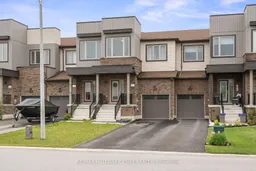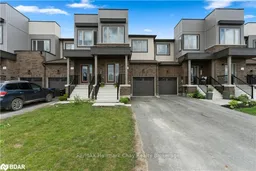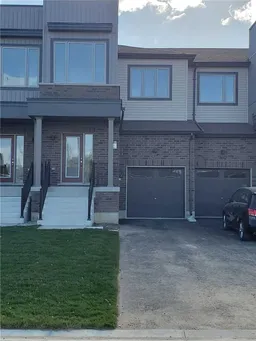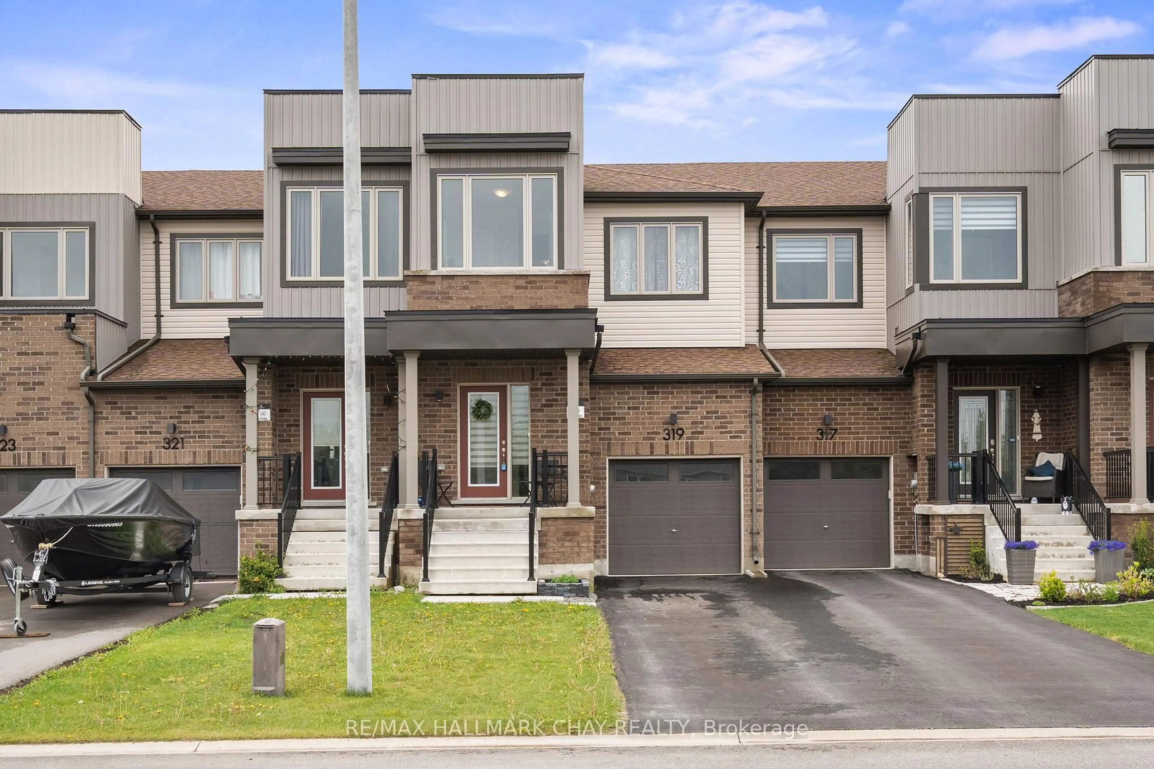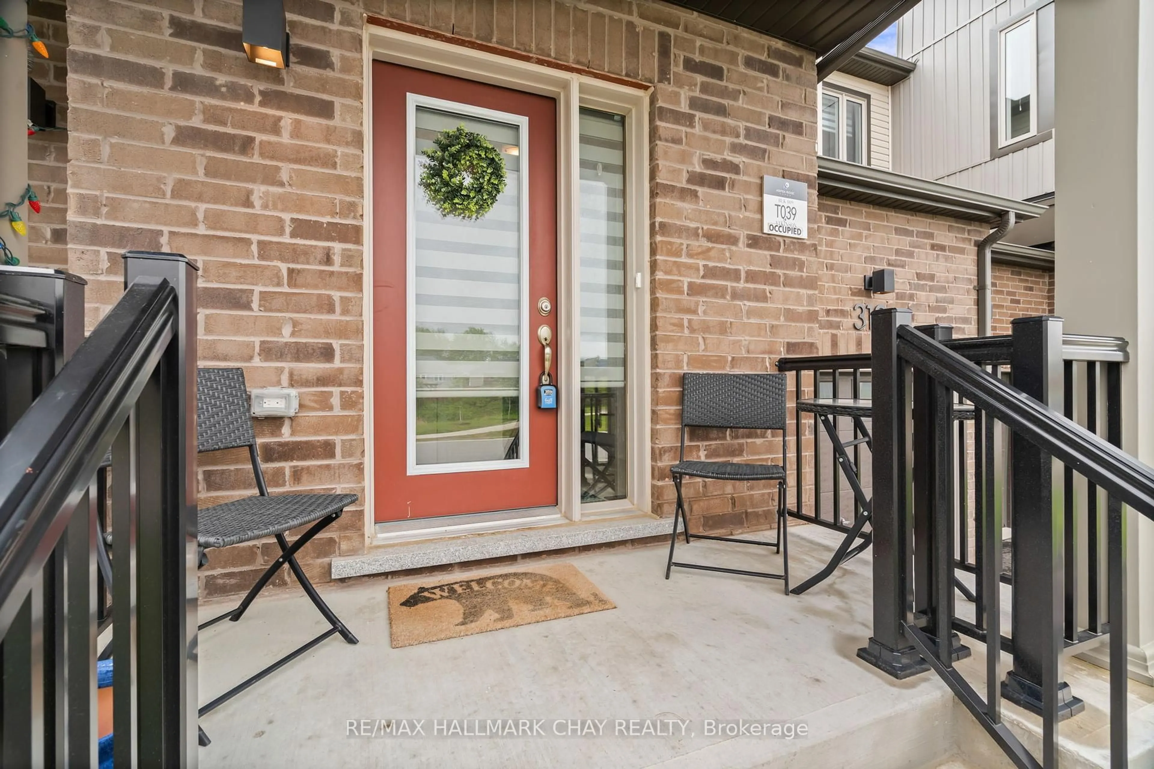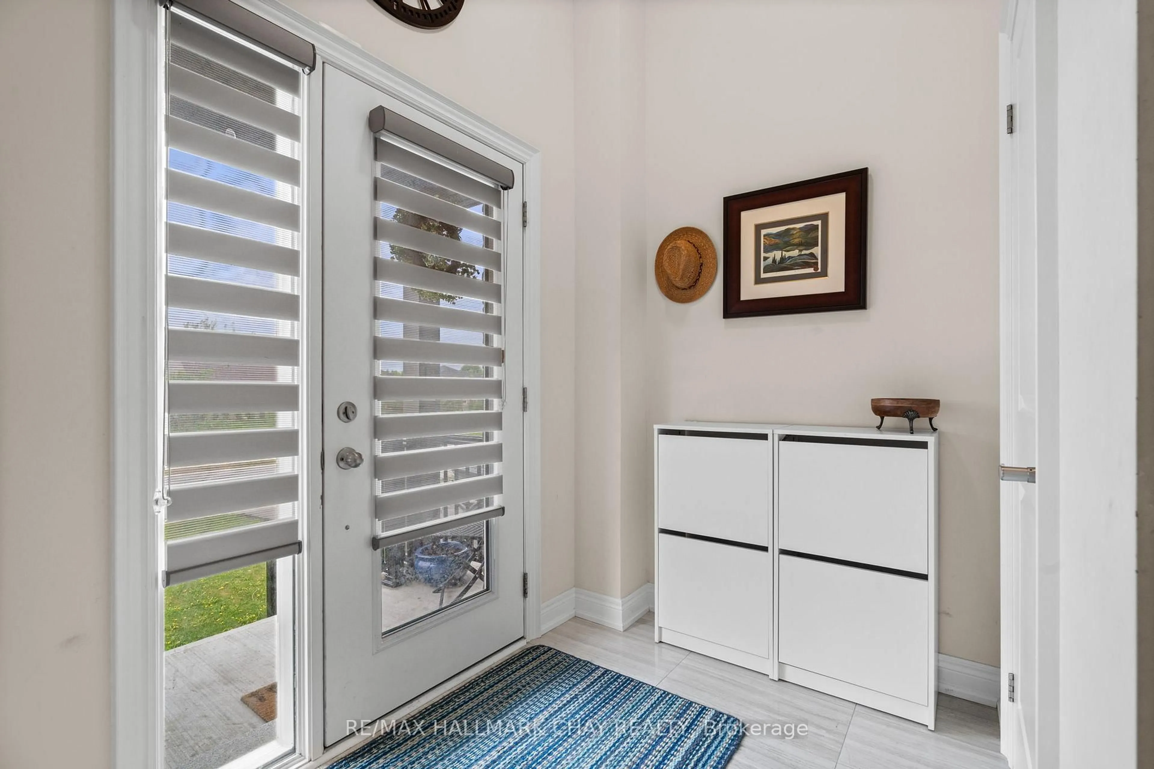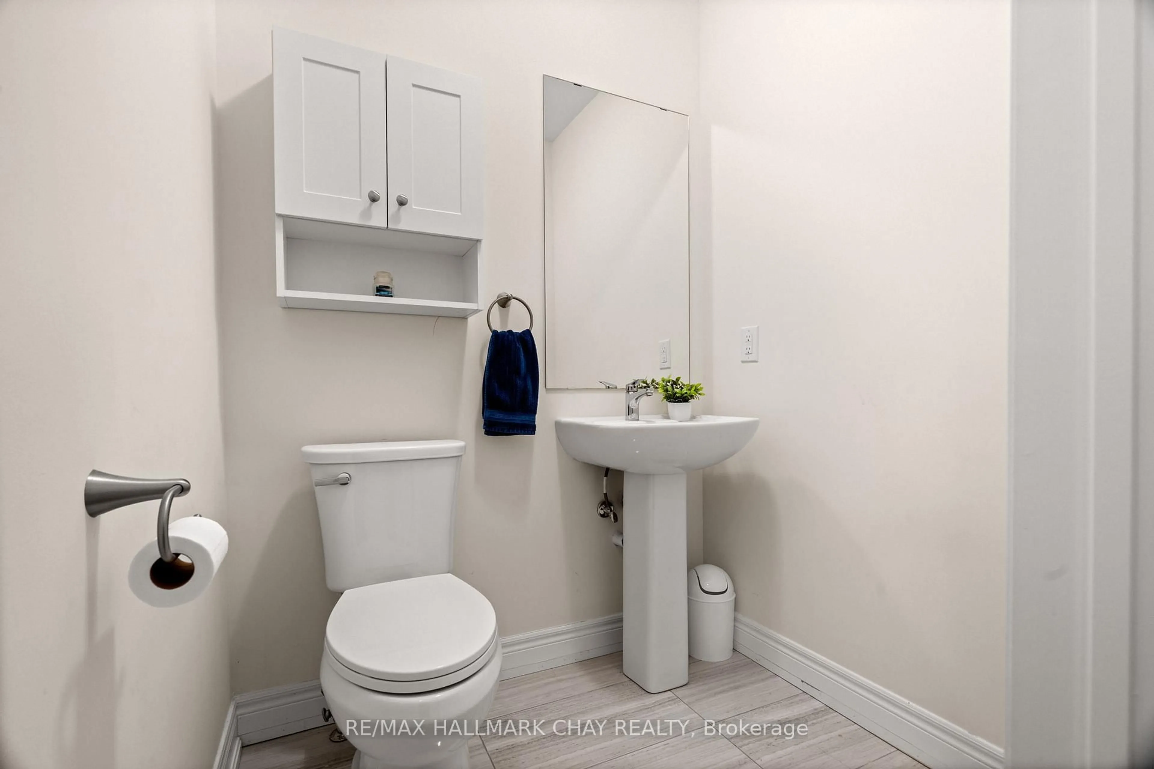319 ATKINSON St, Clearview, Ontario L0M 1S0
Contact us about this property
Highlights
Estimated valueThis is the price Wahi expects this property to sell for.
The calculation is powered by our Instant Home Value Estimate, which uses current market and property price trends to estimate your home’s value with a 90% accuracy rate.Not available
Price/Sqft$335/sqft
Monthly cost
Open Calculator
Description
Welcome to 319 Atkinson Street a beautifully maintained 4-bedroom, 2.5-bathroom townhome that perfectly blends space, comfort, and family-friendly living. Just 5 years old, this bright and modern home offers 1545 sq. ft. of functional living space with 9 ft ceilings, laminate flooring throughout, and a stunning hardwood staircase that makes a great first impression.The main floor welcomes you with a spacious foyer, convenient inside entry to the garage, and a stylish powder room for guests. The open-concept layout features a large living area filled with natural light, and a generous eat-in kitchen with a breakfast barperfect for busy mornings and casual family meals. Sliding doors lead you to a fully fenced backyard that backs onto open fields, an ideal space for the kids to play or enjoy a summer BBQ with no rear neighbours. Upstairs, you'll find four roomy bedrooms, including a primary suite with a walk-in closet and private 3-piece ensuite with a stand-up shower. Whether you need extra space for a growing family, a home office, or a playroom, this home has the flexibility to suit your needs. Located in a family-friendly neighbourhood just minutes from parks, schools, and all the charm of downtown Stayner, this move-in ready townhome is the perfect place to start your next chapter.
Property Details
Interior
Features
Main Floor
Living
6.1 x 3.59Laminate
Bathroom
1.61 x 1.42Tile Floor / 2piece / 2 Pc Bath
Kitchen
3.37 x 2.25Tile Floor
Dining
2.73 x 2.84Sliding Doors / Tile Floor
Exterior
Parking
Garage spaces 1
Garage type Attached
Other parking spaces 2
Total parking spaces 3
Property History
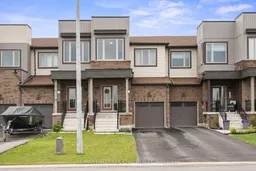 35
35