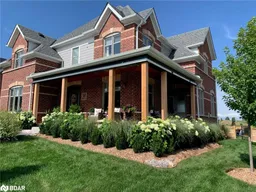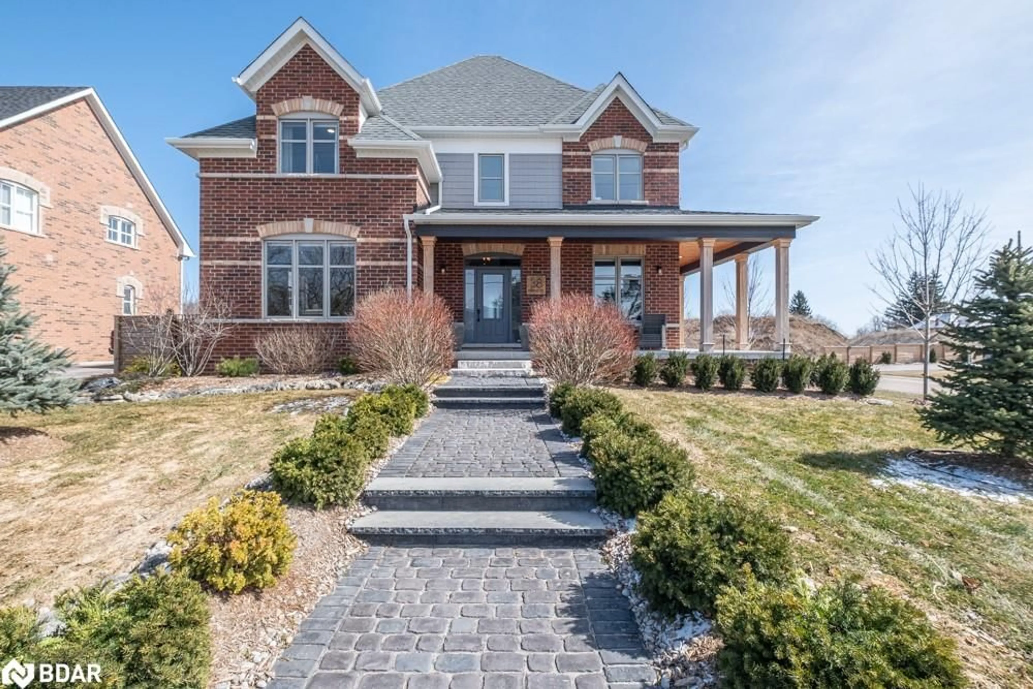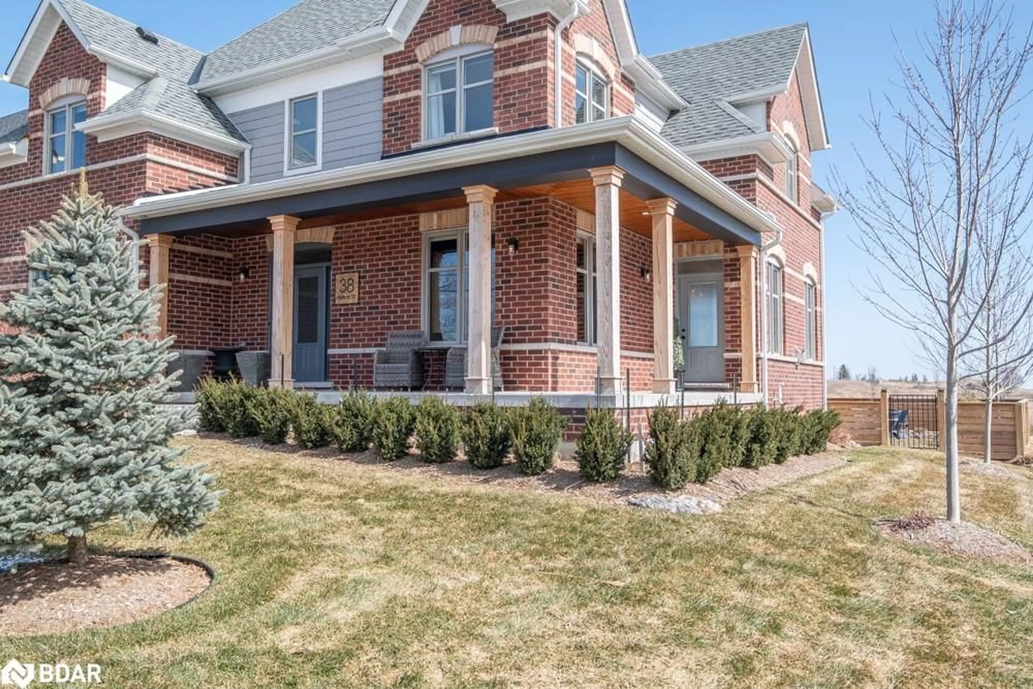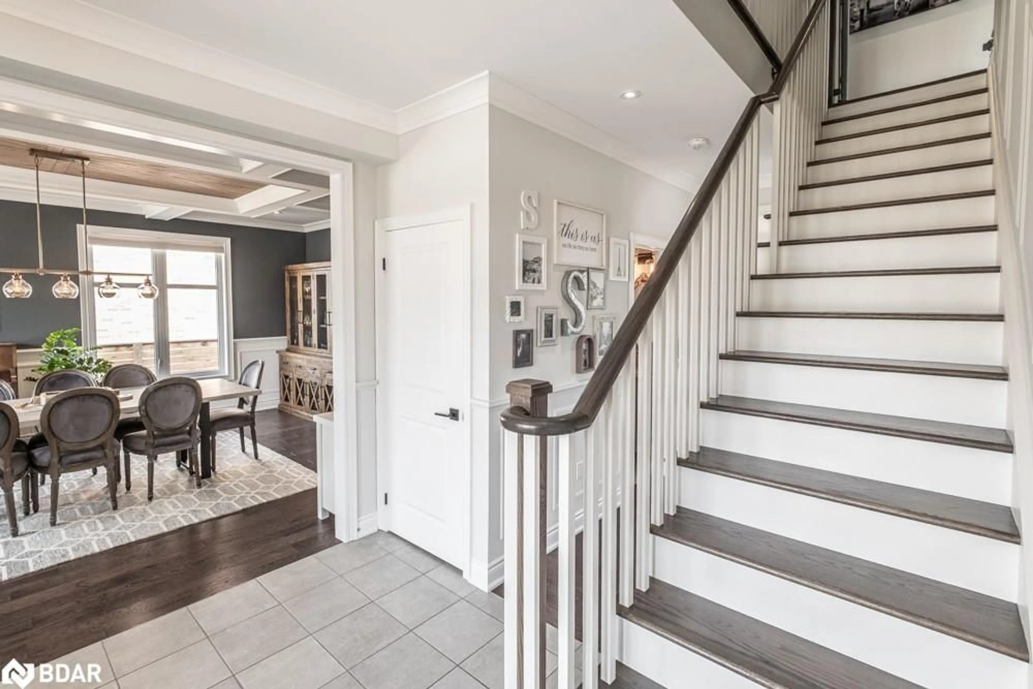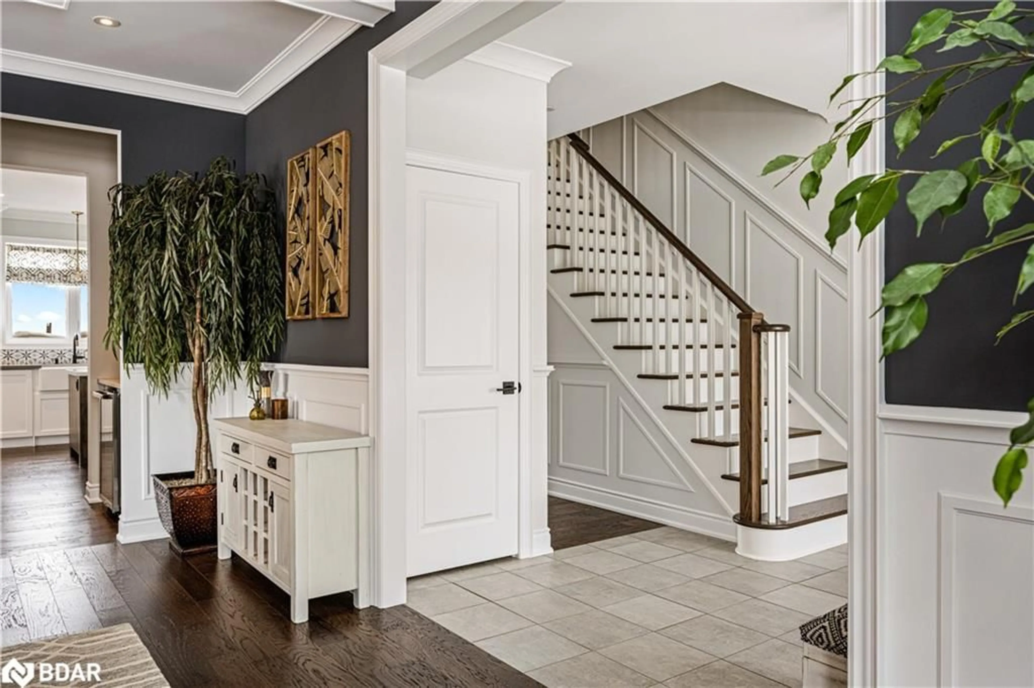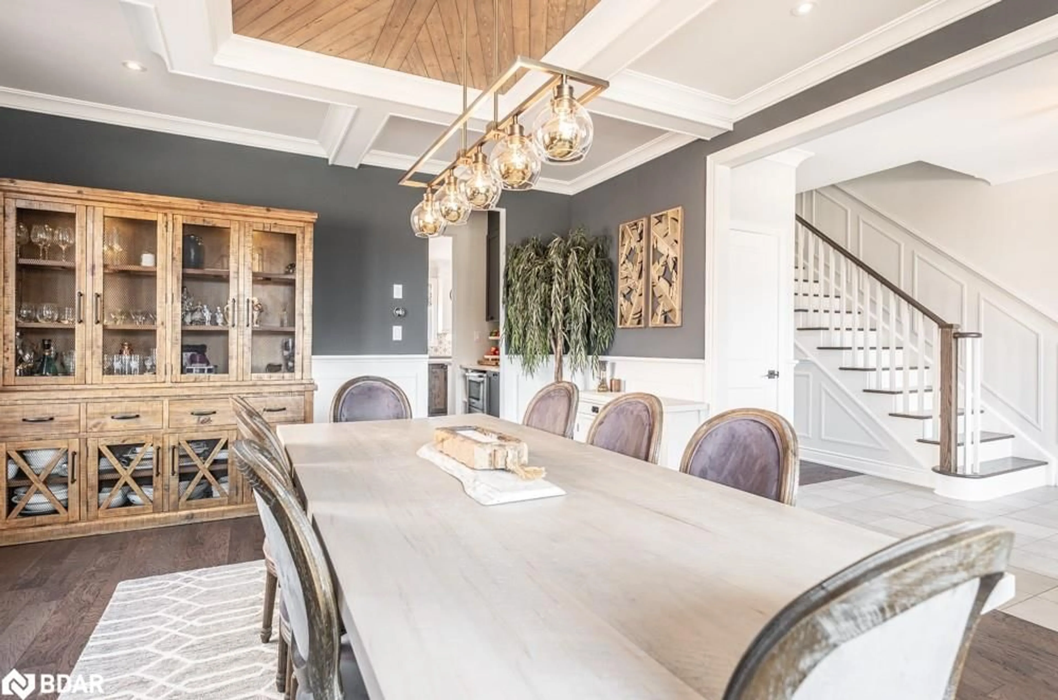38 Nelson Street St, Creemore, Ontario L0M 1G0
Contact us about this property
Highlights
Estimated ValueThis is the price Wahi expects this property to sell for.
The calculation is powered by our Instant Home Value Estimate, which uses current market and property price trends to estimate your home’s value with a 90% accuracy rate.Not available
Price/Sqft$534/sqft
Est. Mortgage$6,441/mo
Tax Amount (2024)$6,862/yr
Days On Market7 days
Total Days On MarketWahi shows you the total number of days a property has been on market, including days it's been off market then re-listed, as long as it's within 30 days of being off market.68 days
Description
Welcome to 38 Nelson Street, a truly one-of-a-kind residence in the heart of Creemore. Built just five years ago, this stunning 2,808 sq. ft. Victorian replica home blends timeless architectural charm with modern luxury. The original owners have meticulously customized every detail, creating a home that offers both elegance and everyday comfort.A wraparound porch with hemlock posts, a detached double garage finished with pine walls and an epoxy floor, and lush gardens set the stage for a lifestyle rooted in relaxation and refinement. The fully fenced backyard features a multi-level deck, integrated hot tub, and a pergola with lighting, making it a private retreat for entertaining or unwinding.Inside, the home is equally impressive. The open-concept kitchen boasts a custom Mennonite-made wormy maple island, upgraded ceiling-height cabinetry, commercial-grade gas range, and quartz countertops. A butlers pantry with a bar/wine fridge and an elegant dining room with a coffered ceiling create the perfect space for hosting. The main floor also includes a dedicated office, a cozy gas fireplace with a 120-year-old floating barn beam mantle, and a customized laundry room for convenience.Upstairs, four spacious bedrooms offer comfort and style, including a primary suite with a spa-inspired en-suite featuring a soaker tub, upgraded fixtures, and a shiplap accent wall in the guest bedroom. Throughout the home, you'll find custom wainscoting, crown mouldings, upgraded lighting, and smart home features like Nest security, keyless entry, and a central vacuum system.Living in Creemore means embracing a vibrant community known for its charming shops, cozy cafés, acclaimed restaurants, and a thriving farmers market. Outdoor enthusiasts will love the proximity to private golf at Mad River Golf Club, scenic hiking trails, and nearby ski resorts for year-round adventure.
Property Details
Interior
Features
Main Floor
Living Room
7.32 x 5.46Foyer
3.25 x 4.65Dining Room
4.14 x 6.17Office
3.45 x 4.65Exterior
Features
Parking
Garage spaces 2
Garage type -
Other parking spaces 4
Total parking spaces 6
Property History
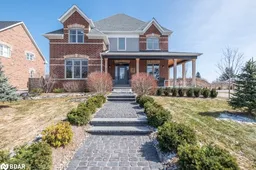 29
29