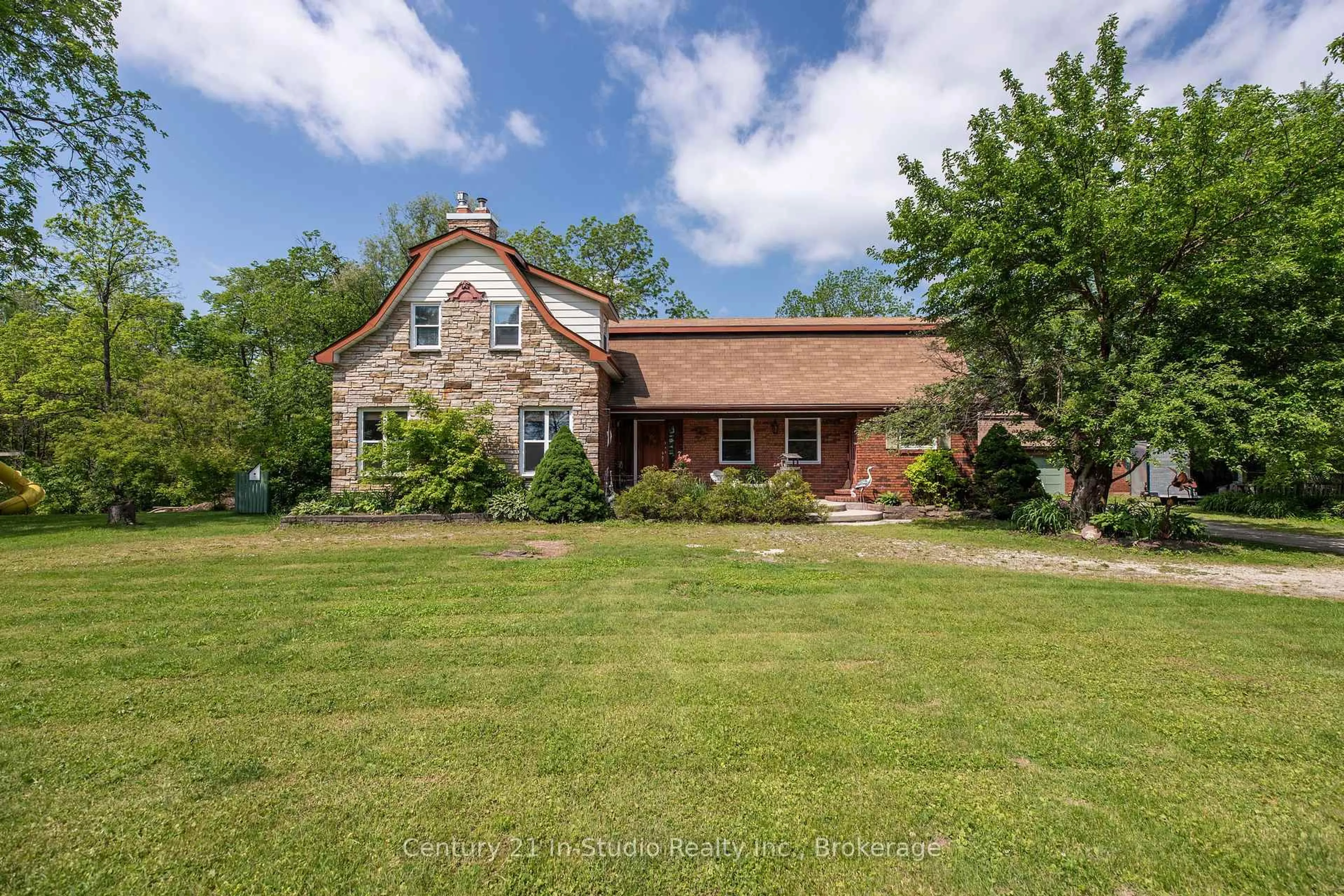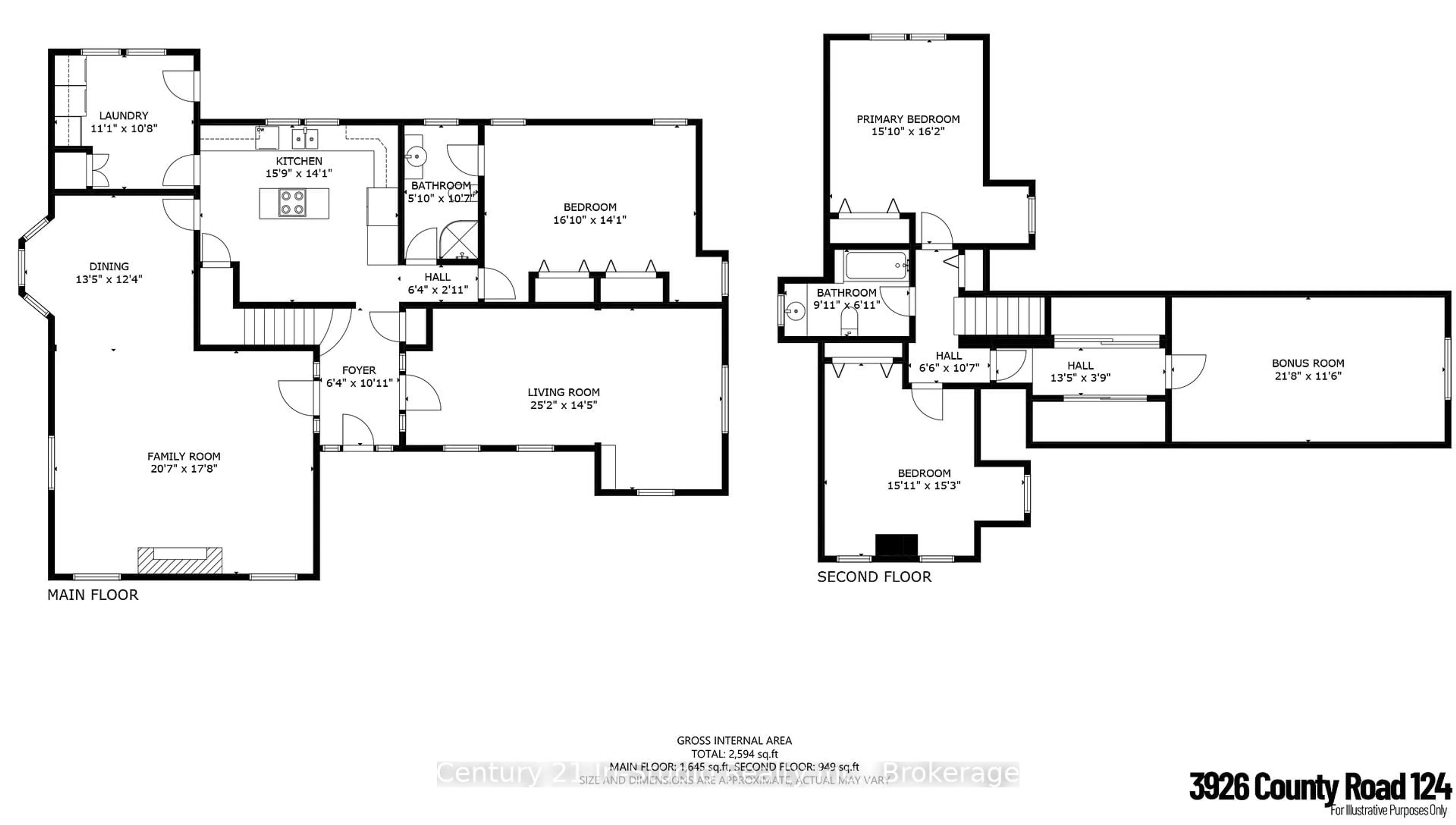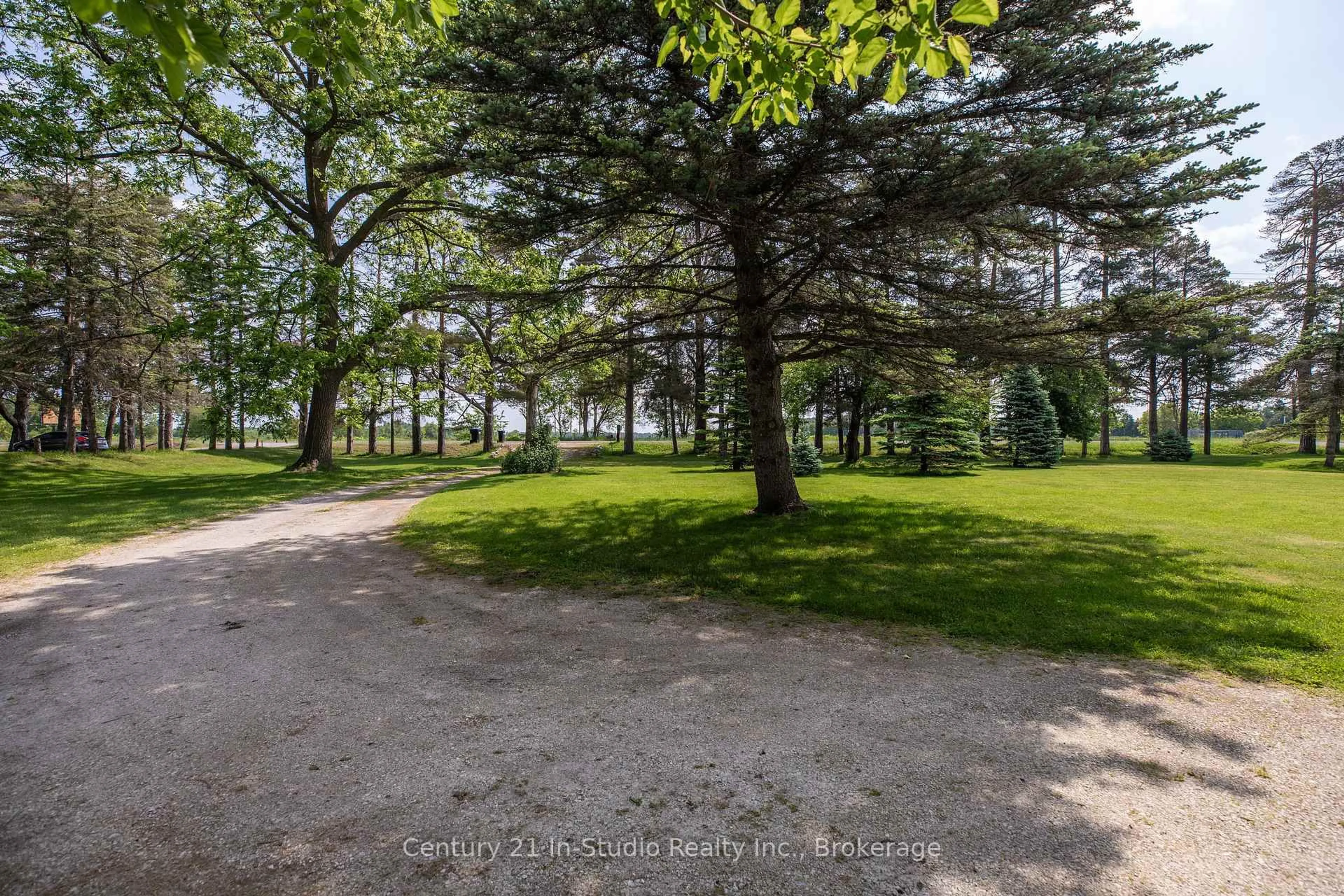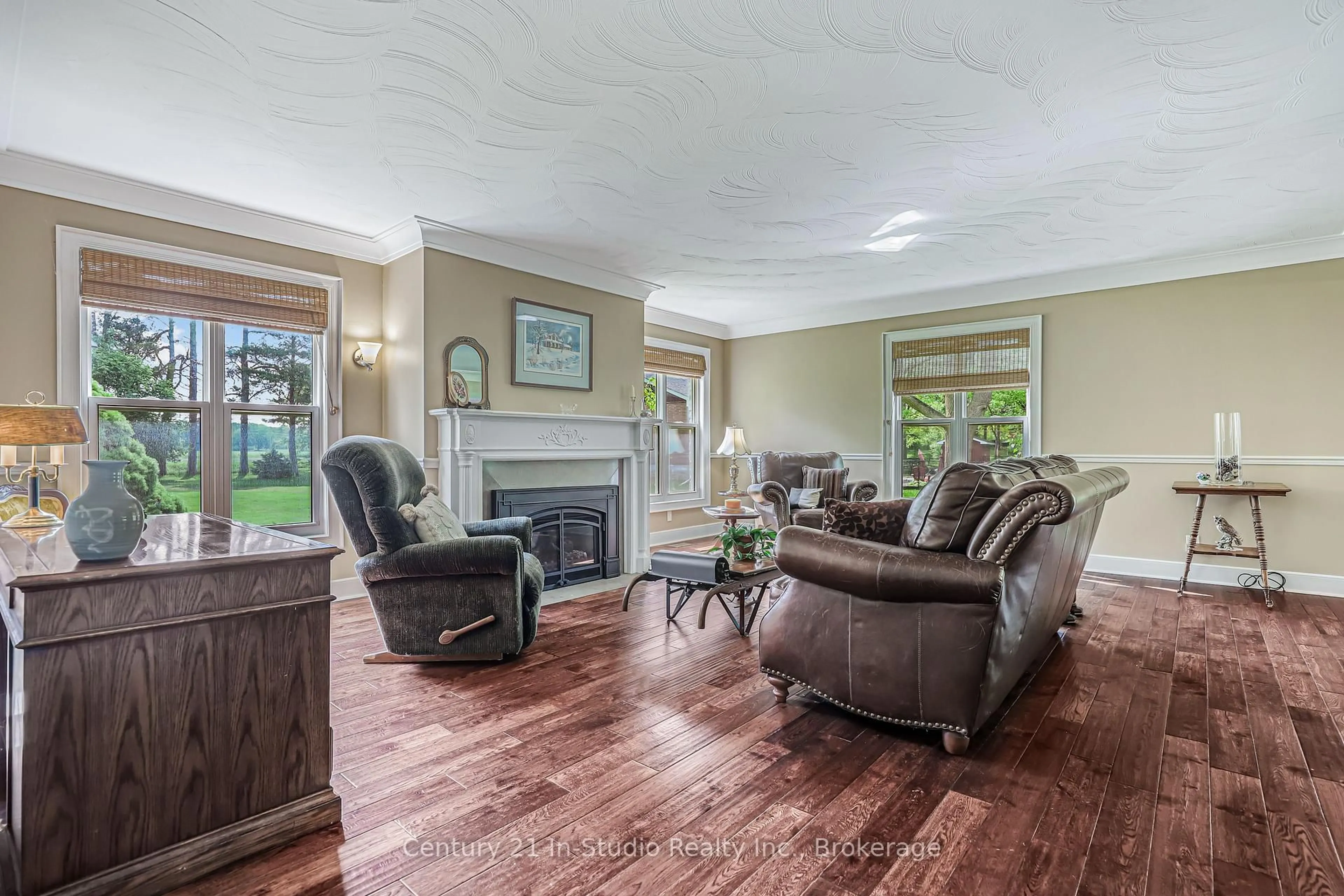3926 County Road 124 Rd, Clearview, Ontario L0M 1P0
Contact us about this property
Highlights
Estimated valueThis is the price Wahi expects this property to sell for.
The calculation is powered by our Instant Home Value Estimate, which uses current market and property price trends to estimate your home’s value with a 90% accuracy rate.Not available
Price/Sqft$476/sqft
Monthly cost
Open Calculator
Description
Quality-Built Home on 1.2 Acres with Stream, Pond & Workshop. Discover the perfect blend of comfort, craftsmanship, and nature in this beautifully maintained, quality-built home nestled on a scenic 1.2-acre lot. Boasting 4 generously sized bedrooms, this residence offers an ideal layout for families or anyone seeking space and serenity. Step inside to find a custom kitchen designed for both function and style, seamlessly flowing into a welcoming living and dining area complete with a cozy gas fireplace. The spacious family room creates the perfect setting for quiet evenings at home. Convenient main floor laundry and storage area adds to the ease of daily living. Enjoy the charming 3-season sunroom, overlooking the picturesque backyard with a tranquil stream and private patio pond. The grounds are beautifully landscaped, providing a peaceful setting that feels like your own private retreat. For hobbyists and professionals alike, the detached 2-car garage includes a heated and insulated workshop is perfect for projects, storage, or tinkering year-round. This exceptional property combines rural charm with everyday convenience, ideal for those seeking space, privacy, and quality. Book your private tour today!
Property Details
Interior
Features
Main Floor
Kitchen
4.8 x 4.29Family
6.28 x 5.38Living
7.67 x 4.39Primary
5.03 x 4.29Exterior
Features
Parking
Garage spaces 2
Garage type Detached
Other parking spaces 20
Total parking spaces 22
Property History
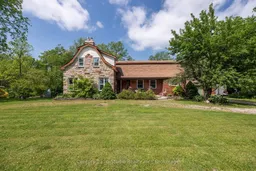 29
29
