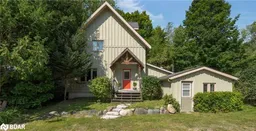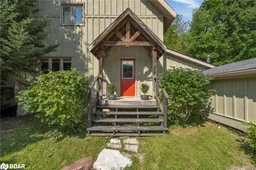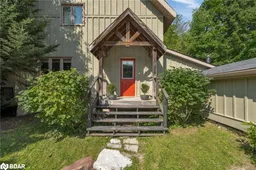Welcome to your new home in the idyllic hamlet of Dunedin, just minutes from the vibrant village of Creemore. Nestled on a peaceful quarter acre lot with a charming heirloom apple tree and cozy fire pit, this inviting property offers the perfect blend of rural serenity and modern comfort. Inside, you'll find over 1,600 square feet of well-designed living space, featuring 4 spacious bedrooms, ideal for family and guests and 3 bathrooms, including a convenient ensuite. Rich hardwood floors run throughout, bringing warmth and character to every room. The main floor offers an open-concept layout with a generous eat-in kitchen and a designated dining area, ideal for gathering and entertaining. Downstairs, a welcoming family room with its own entrance and a wood stove creates the perfect setting for après-ski evenings or quiet nights by the fire. Step outside and explore the nearby Dunedin River Park, where you can swim, play, or simply soak in the natural beauty of your surroundings. Just a short drive from ski clubs like Devils Glen and Mansfeld, the Bruce Trail, and only six minutes to Creemore's artisanal shops, breweries, and year round community events this location truly has it all.Whether you're searching for a full-time residence or a weekend escape, this Dunedin gem is a rare find that offers the best of country living with easy access to outdoor adventure and small-town charm.
Inclusions: Dishwasher,Dryer,Refrigerator,Stove,Washer
 24
24




