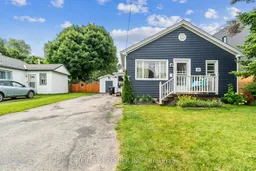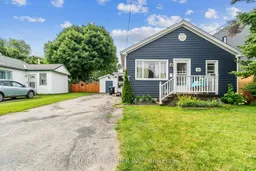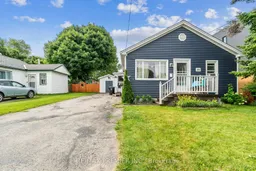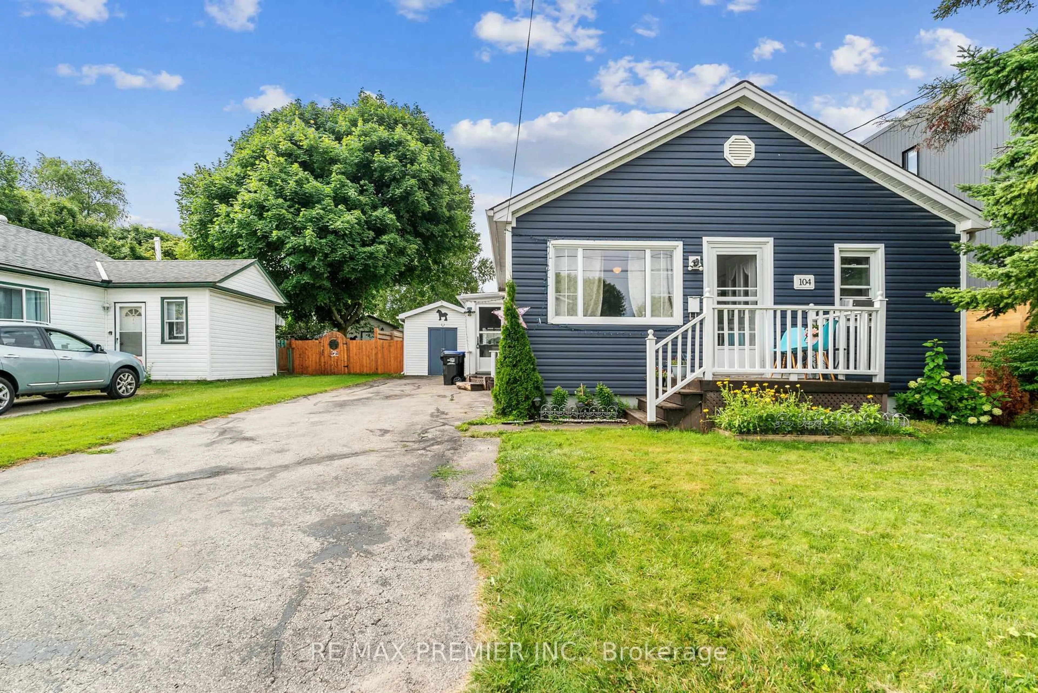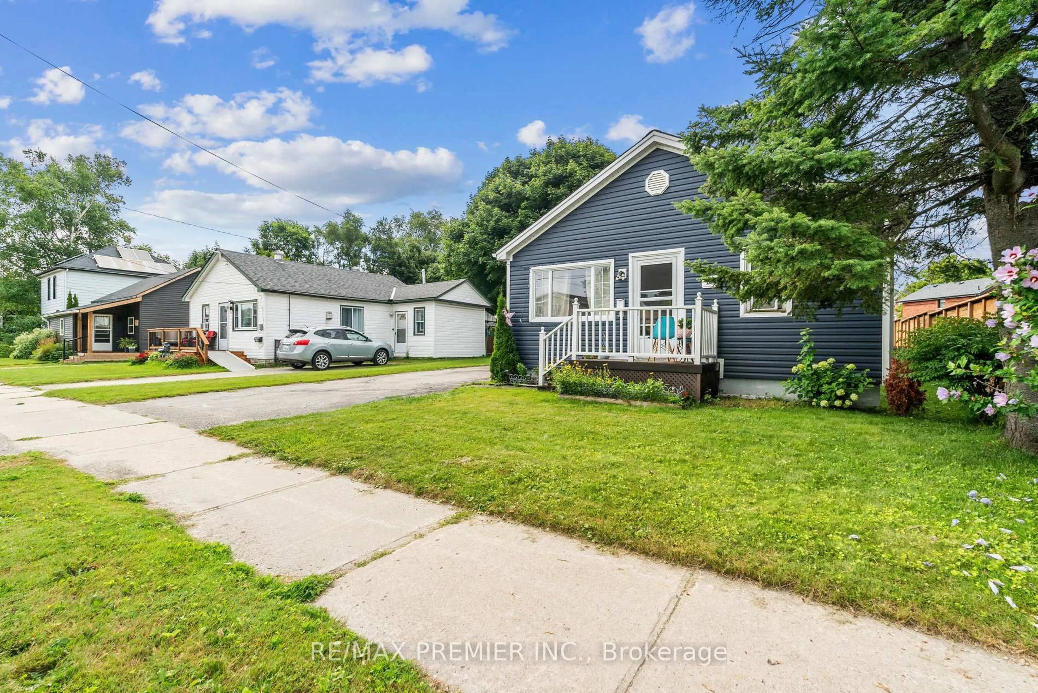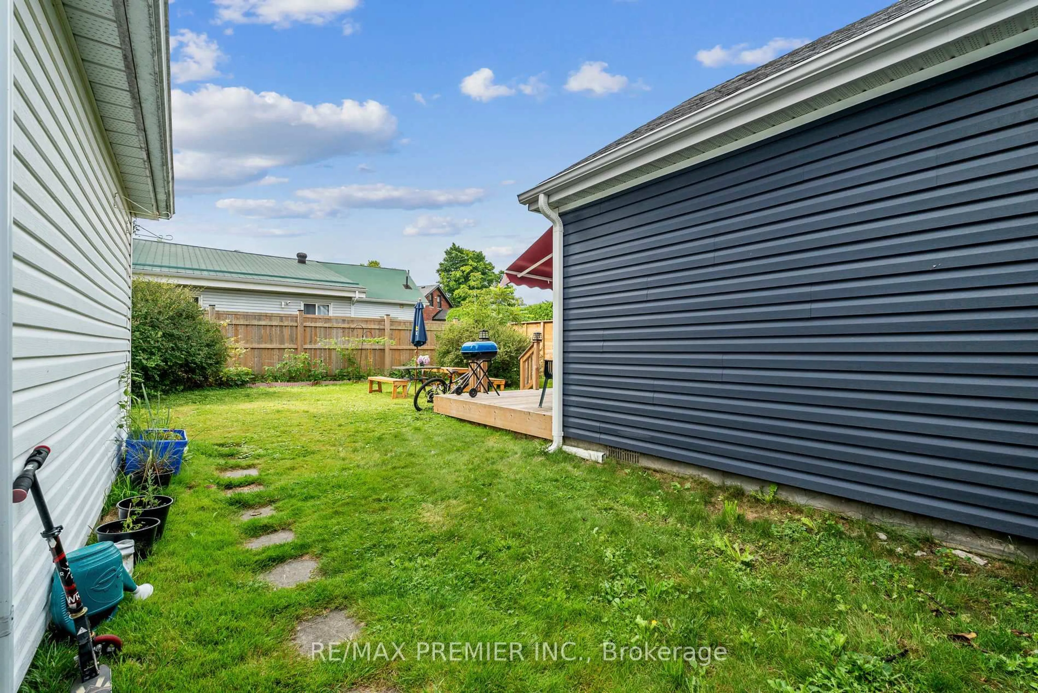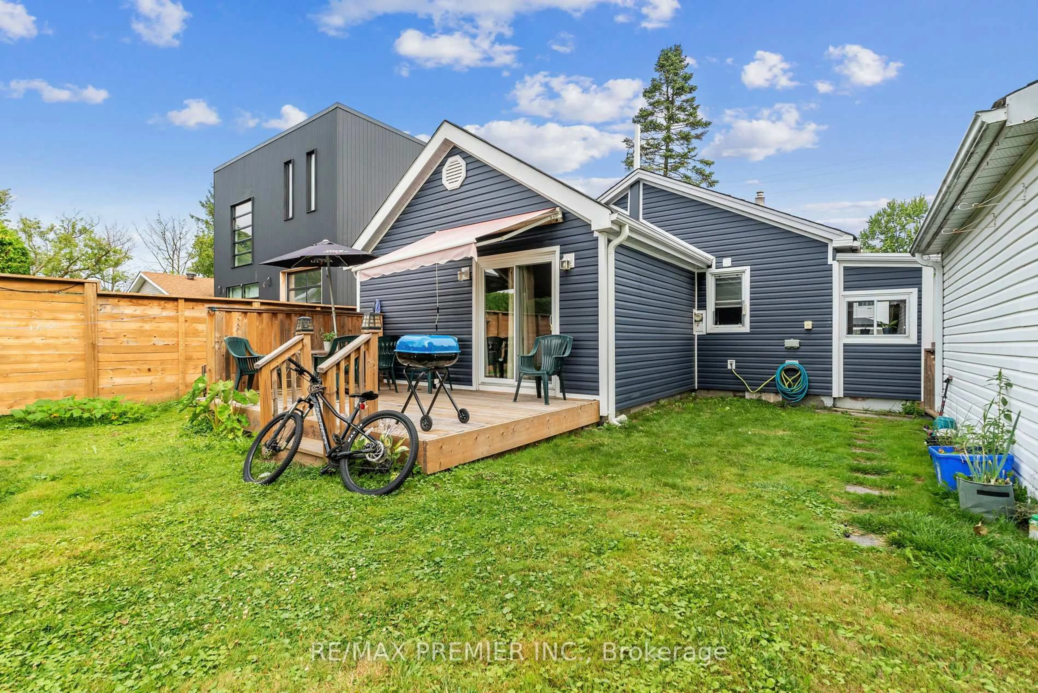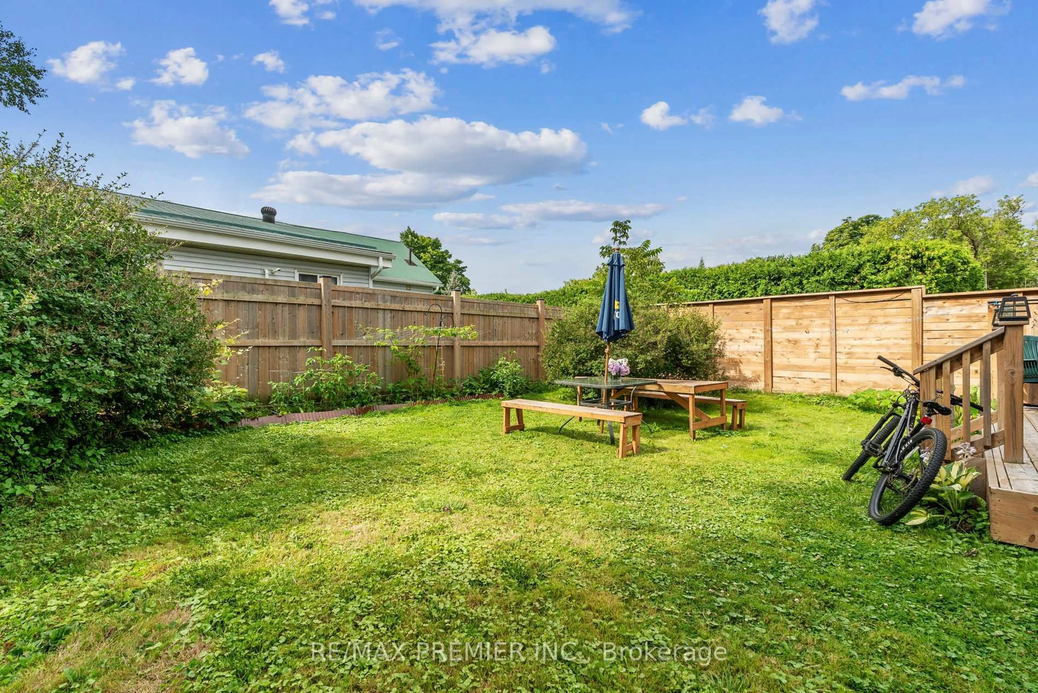104 Rodney St, Collingwood, Ontario L9Y 1E1
Contact us about this property
Highlights
Estimated valueThis is the price Wahi expects this property to sell for.
The calculation is powered by our Instant Home Value Estimate, which uses current market and property price trends to estimate your home’s value with a 90% accuracy rate.Not available
Price/Sqft$746/sqft
Monthly cost
Open Calculator
Description
Look no further! Perfect for investors ,retirees & 1st time homebuyers located at the heart of Collingwood! Walking distance to Downtown, Sun Point Beach in Georgian Bay, Collingwood Terminal, Shopping centers, Schools, Hospital ,Restaurants, & a lot more. Minutes to Blue Mountain where you can enjoy summer get-away, ski, golfing, hiking etc. Can be rented in Airbnb make $$$ approx $400-$500 a night depending on the season or a long term rental income to pay monthly mortgage. This beautiful home has 3 bedrooms, updated washroom, eat-in kitchen, sliding door to the backyard. A private fenced spacious backyard offers tranquility whether you are having a bbq party or sipping your favorite coffee. Great space for children's playground. The home awaits you, so check this out! Vinyl siding (2019), Deck w/ awning (2019) ,Renovated Bathroom(2021), Fridge, Washer, Dryer(2020), Roof approx (2018), Furnace approx 2015. Garage can be functional once the door will be changed by the new owner.
Property Details
Interior
Features
Main Floor
Living
3.94 x 4.09Window / O/Looks Frontyard
Dining
3.33 x 4.06Combined W/Kitchen / Window
Primary
4.19 x 2.79W/O To Deck / Sliding Doors
2nd Br
4.19 x 2.44Window / Closet
Exterior
Features
Parking
Garage spaces -
Garage type -
Total parking spaces 4
Property History
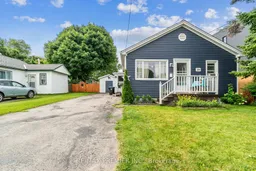 27
27