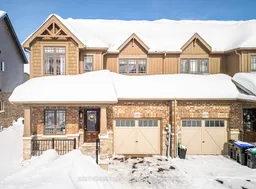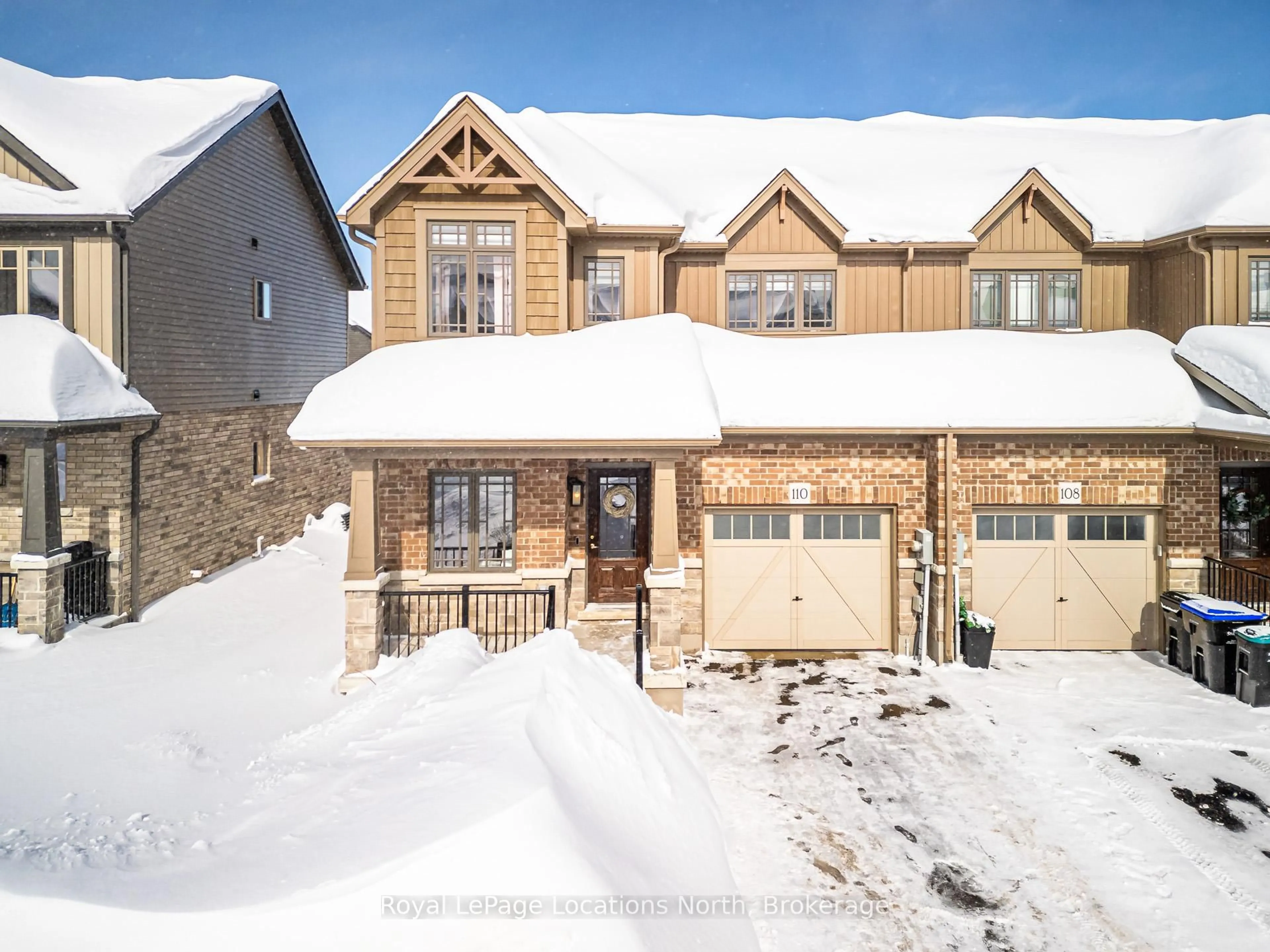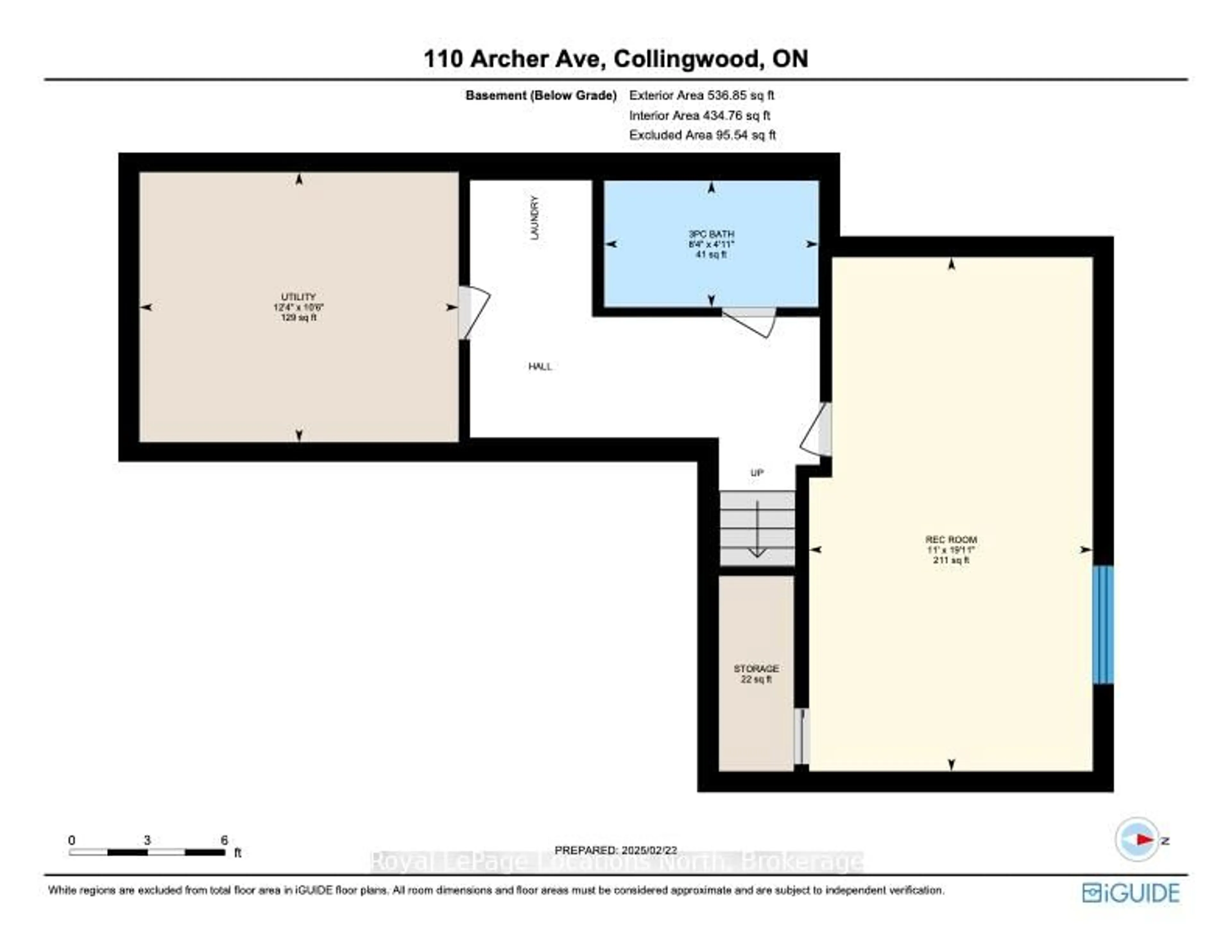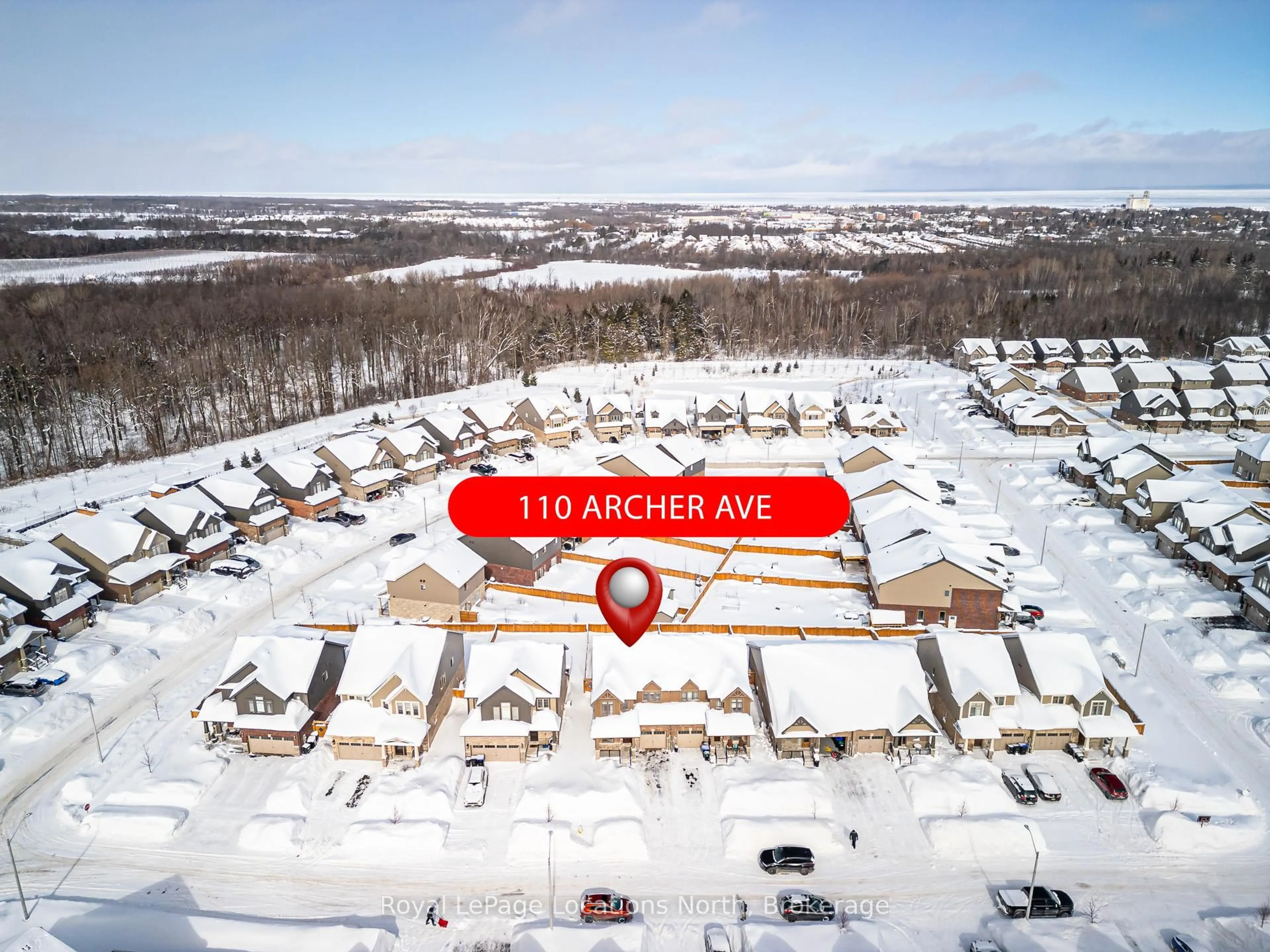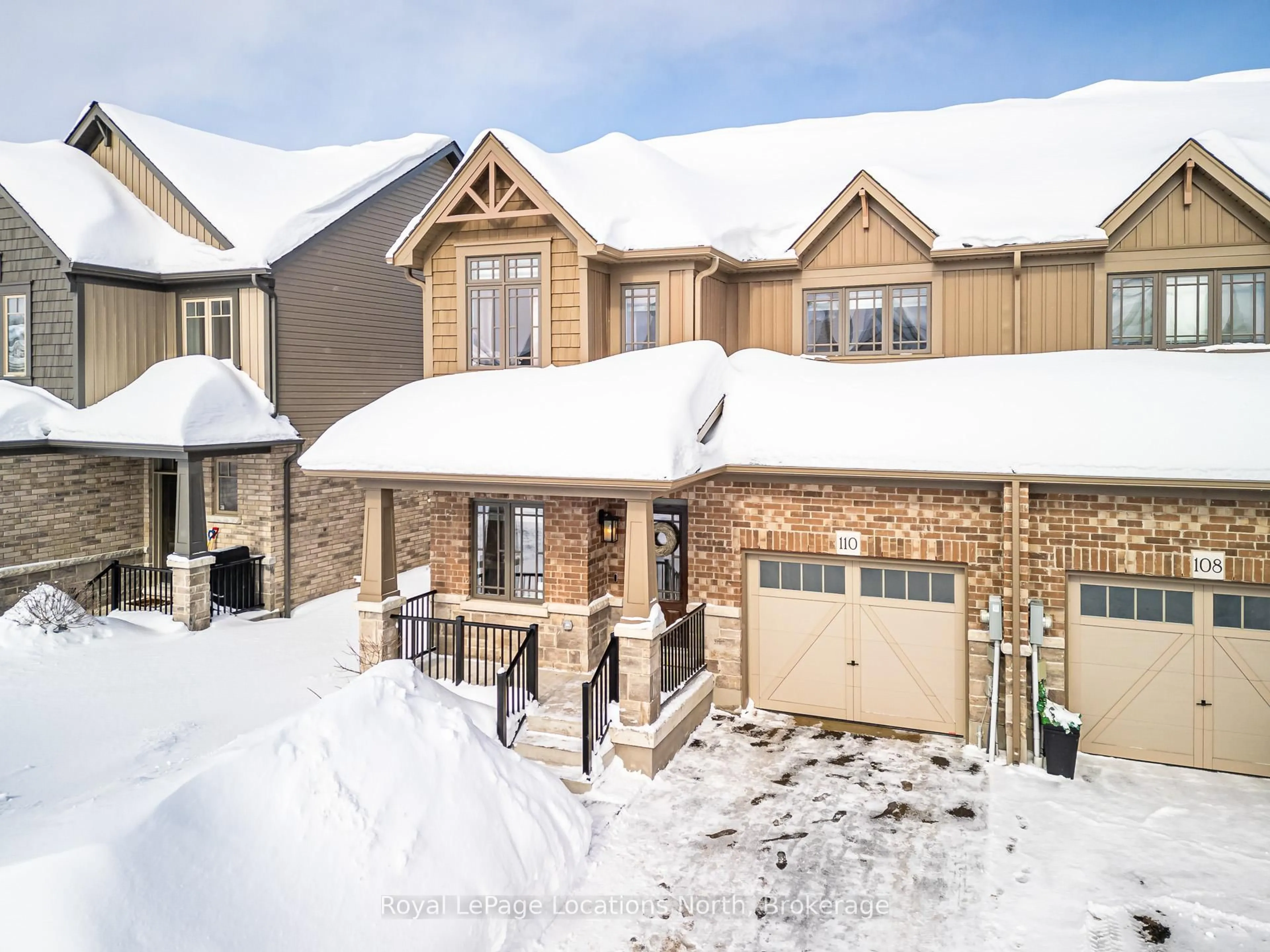110 Archer Ave, Collingwood, Ontario L9Y 3B7
Contact us about this property
Highlights
Estimated ValueThis is the price Wahi expects this property to sell for.
The calculation is powered by our Instant Home Value Estimate, which uses current market and property price trends to estimate your home’s value with a 90% accuracy rate.Not available
Price/Sqft$460/sqft
Est. Mortgage$3,388/mo
Tax Amount (2024)$3,529/yr
Days On Market26 days
Total Days On MarketWahi shows you the total number of days a property has been on market, including days it's been off market then re-listed, as long as it's within 30 days of being off market.70 days
Description
Welcome to this beautifully appointed Lancaster model, a 1,583 sq. ft. semi-detached gem boasting premium builder upgrades and custom owner enhancements. The gorgeous kitchen features stainless steel appliances, quartz countertops, and a modern open-concept layout that flows seamlessly into the dining and living areas. Large windows fill the space with natural light, highlighting the engineered hardwood floors throughout. A stunning feature wall with a sleek electric linear fireplace and shiplap detailing serves as the perfect focal point for the living room.Upstairs, you'll find three spacious bedrooms, each thoughtfully designed with stylish and tasteful finishes. The partially finished basement continues the high-end feel, featuring vinyl plank flooring, a modern bathroom, and an additional bedroom perfect for guests or a growing family.Outside, the fully fenced backyard offers privacy and is complemented by a beautiful stamped concrete patio, ideal for outdoor entertaining.Located in a highly desirable neighbourhood, this home is just steps from a brand-new park built last year and close to all essential amenities. Plus, with ski hills and beaches just 10 minutes away, you'll have year-round access to some of the best outdoor activities Collingwood has to offer.Don't miss your chance to own this exceptional home! Schedule your private showing today!
Property Details
Interior
Features
Main Floor
Office
2.92 x 1.89hardwood floor / Large Window
Bathroom
1.74 x 2.382 Pc Bath / Tile Floor
Kitchen
3.5 x 3.53Quartz Counter / hardwood floor / Stainless Steel Appl
Dining
3.2 x 2.56Combined W/Kitchen / hardwood floor / Walk-Out
Exterior
Features
Parking
Garage spaces 1
Garage type Attached
Other parking spaces 1
Total parking spaces 2
Property History
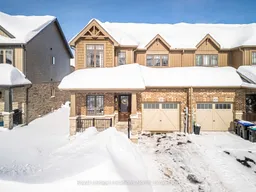 44
44