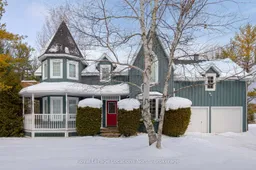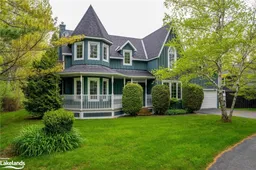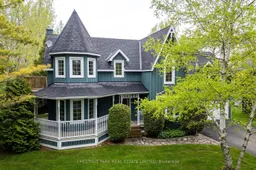The gorgeous curb appeal of this property is only the start! 3507 SF with a traditional floorplan of main level kitchen and family room at the back of the house, dining and living room at the front, 5 bedrooms on the top floor, 2 full baths, 2 half baths, full finished basement, and a 2-car garage. The property also enjoys co-ownership of 6.4 acre trail system at the eastern end of the subdivision, exclusive to its owners, where you can meander along sparkling Silver Creek and watch the trout swim upstream. The lot itself is almost 1/2 acre with mature trees and a circular drive, with its drilled well out front and the septic bed in the rear, and an inground sprinkler system maintains the front lawn. The large temperature controlled double garage (ski tuning anyone?) has been updated with an epoxy floor and EV charger. Enjoy the private country and chalet feel while actually being central to Town and the Blue Mountain resort, beaches and ski areas. The adjacent 2/3 acre building lot, 13 Mt View Court, is heavily treed and provides privacy and quiet from the county road, and it is offered to the Buyer of the subject property for $400,000.
Inclusions: EV Charger in Garage., Central Vacuum, Dishwasher, Dryer, Gas Oven Range, Garage Door Opener, Refrigerator, Smoke Detector, Washer, Hot Water Tank Owned, Bunk Beds, Pool Table, Ping Pong Table, Sauna






