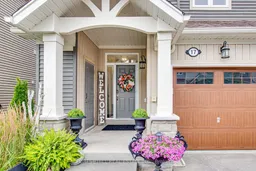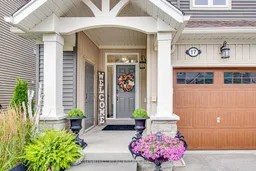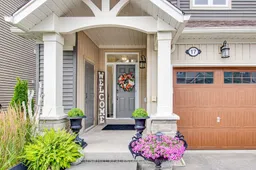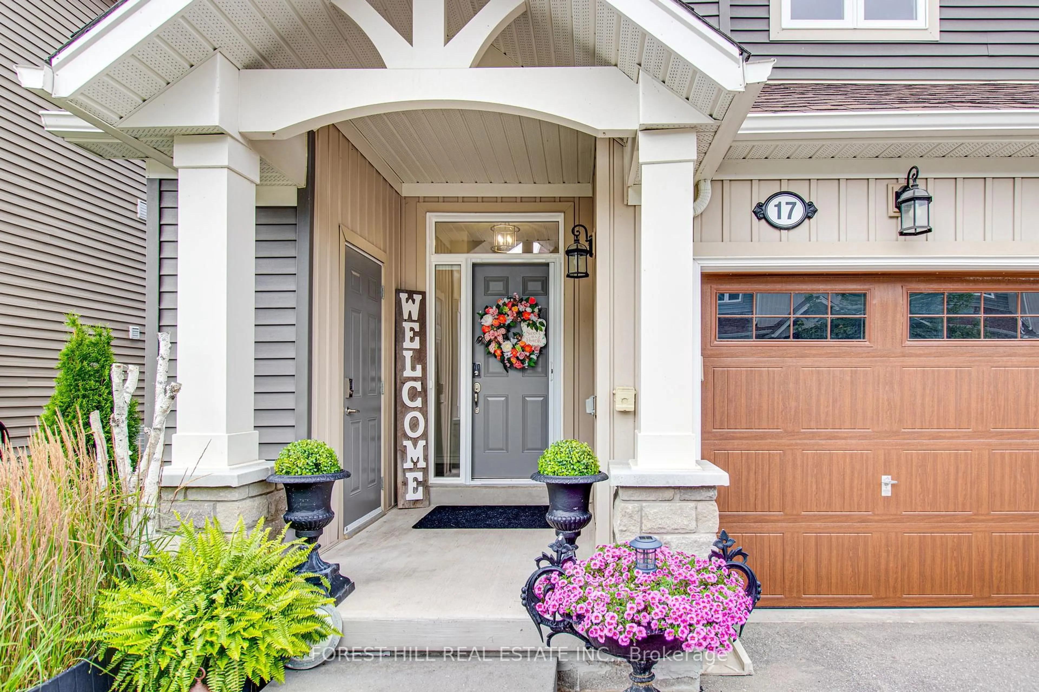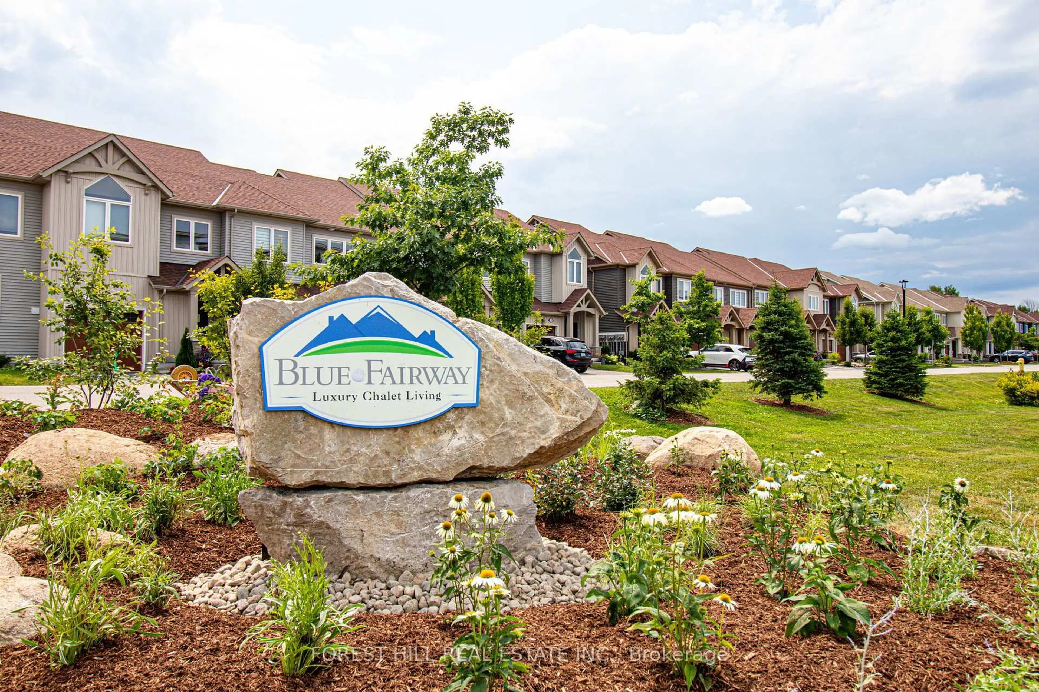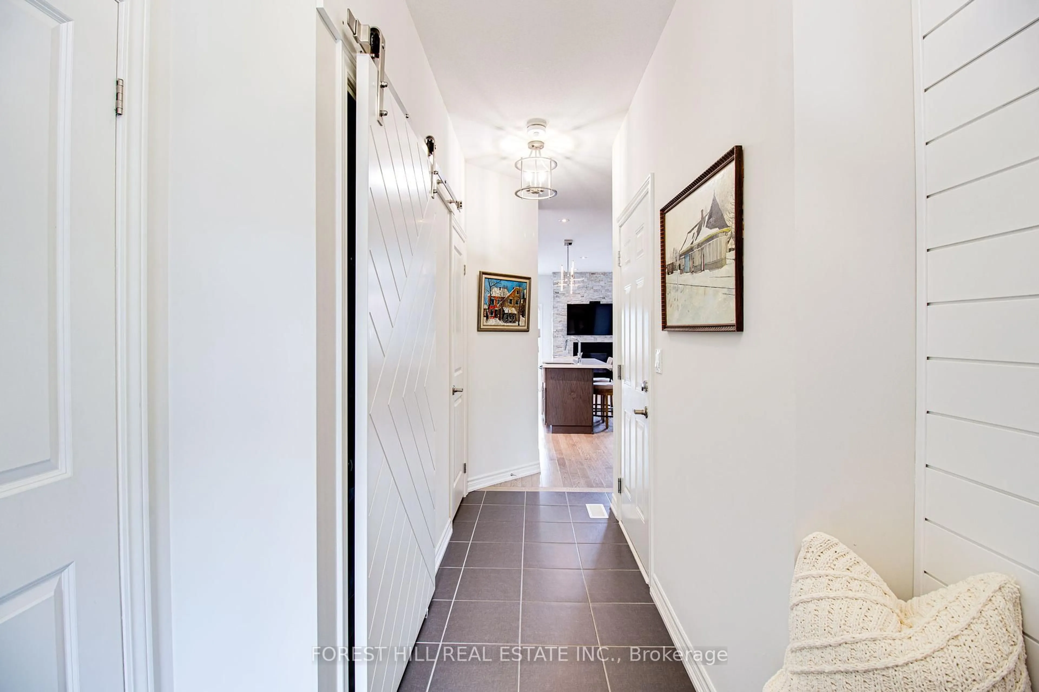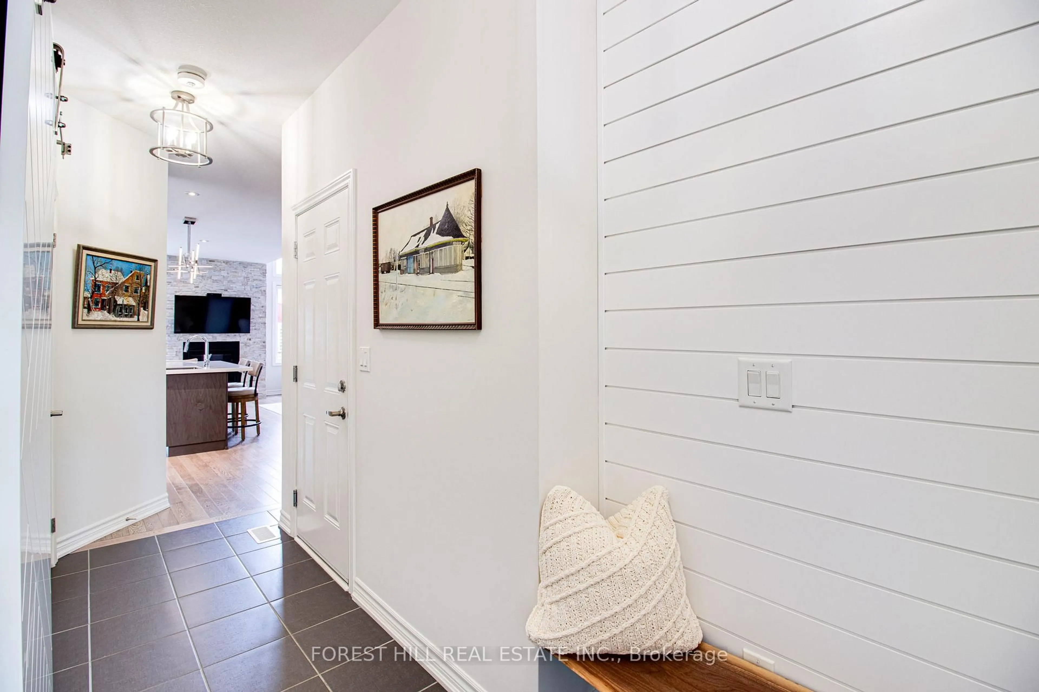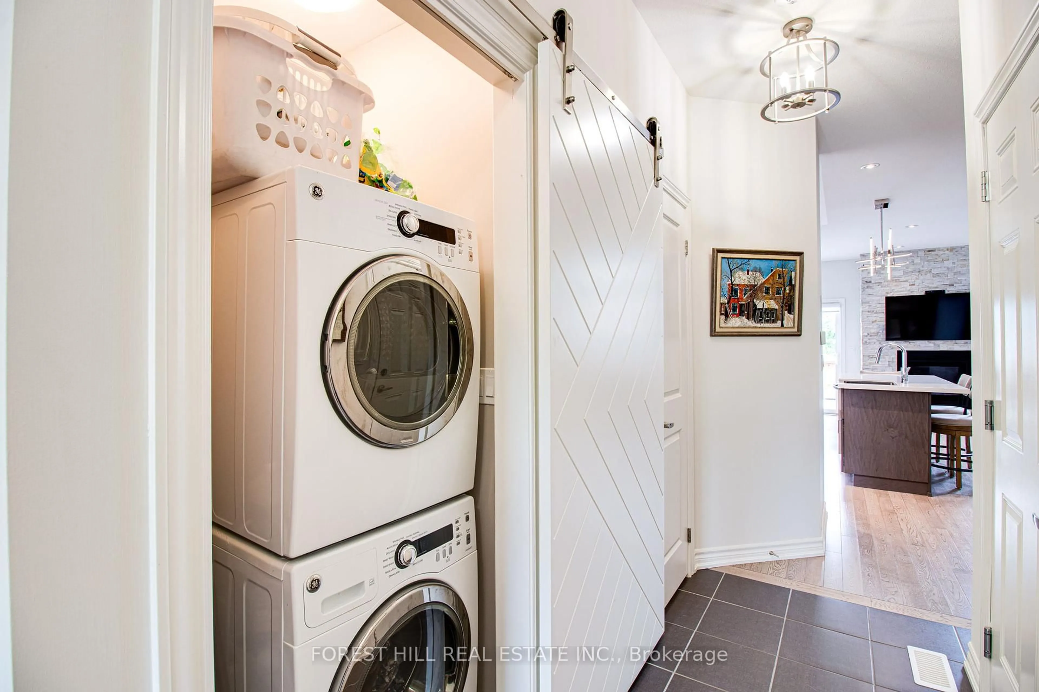17 Gregory Ave, Collingwood, Ontario L9Y 0Z5
Contact us about this property
Highlights
Estimated valueThis is the price Wahi expects this property to sell for.
The calculation is powered by our Instant Home Value Estimate, which uses current market and property price trends to estimate your home’s value with a 90% accuracy rate.Not available
Price/Sqft$606/sqft
Monthly cost
Open Calculator
Description
Luxury Living Awaits In The Highly Coveted Blue Fairway Community! The Pebble Beach End-Unit Shows 10+ & Boasts 6 Additional Windows For An Abundance Of Natural Light. This 3 Bed, 4 Bath Home Has Been Tastefully Designed With Several Modern Upgrades Throughout. Bright & Open Concept Main Floor Features A Chef-Inspired Kitchen With Custom Cabinetry, Pot Lights, Top-Of-The-Line S/S Appliances & Plenty Of Storage. Entertain In The Spacious Great Room Featuring Cathedral Ceilings & Gas Fireplace Complete With Stunning Stonework - Or Head Outside To Your Backyard Oasis With An Expansive 300+ Sq Ft Deck Equipped With Built In Planters, Privacy Louvers & Natural Gas BBQ Hook Up. The Upper-Level Features 3 Generous Sized Bedrooms, All With Custom Window Coverings (Light Filtering + Blackout Shades) & A Beautiful Spa-Like Primary Bath. Fully Finished Lower Level Offers A Large Rec Room, Over-Sized Windows, 4-Piece Bath, & Additional Storage. Monthly Common Element Fee $175.14 Includes: Fitness Facility, Outdoor Pool,& Visitor Parking. Unbeatable Location - Minutes To Downtown Collingwood, Easy Access To Skiing, Golf, & Walking Trails. Enhanced Landscaping At Side & Rear Yards (2024). This Is A Spectacular Home Not To Be Missed!
Property Details
Interior
Features
Main Floor
Powder Rm
2.13 x 0.88Ceramic Floor / 2 Pc Bath / Updated
Kitchen
2.62 x 3.35Quartz Counter / Stainless Steel Appl / Pot Lights
Great Rm
5.73 x 5.02hardwood floor / Gas Fireplace / Vaulted Ceiling
Foyer
4.37 x 1.45Ceramic Floor / Access To Garage / Combined W/Laundry
Exterior
Features
Parking
Garage spaces 1
Garage type Attached
Other parking spaces 1
Total parking spaces 2
Property History
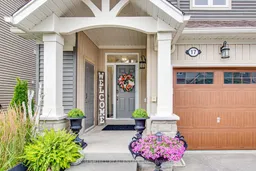 40
40