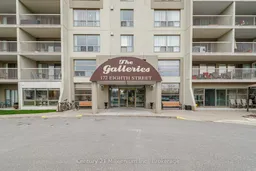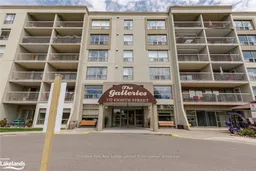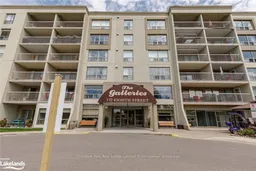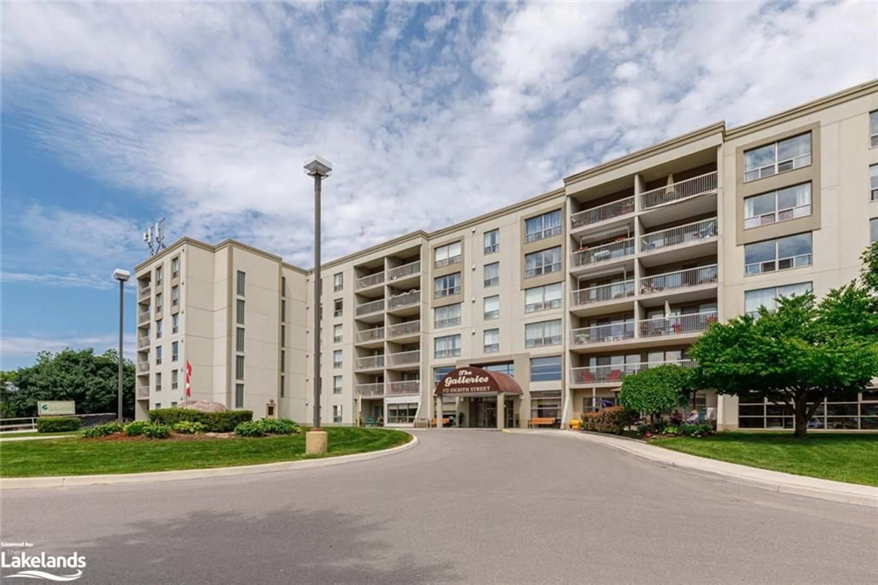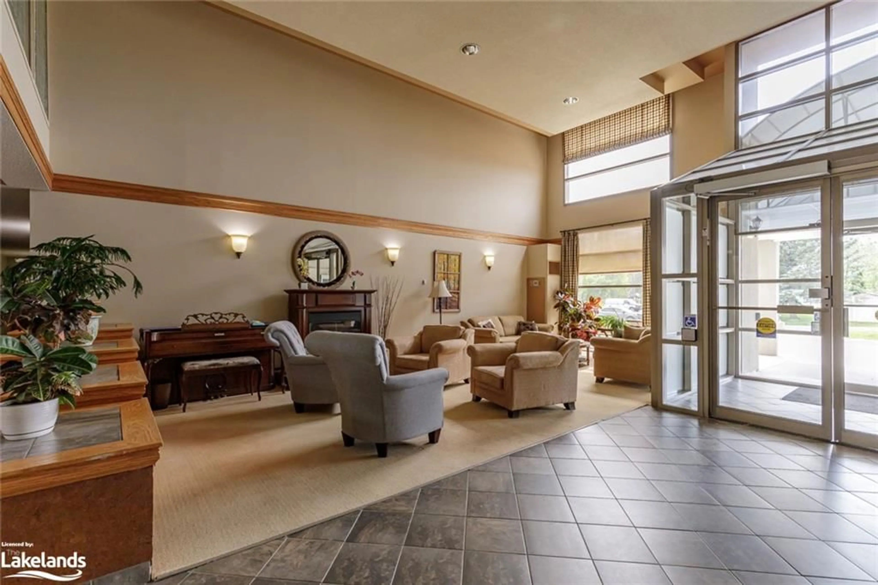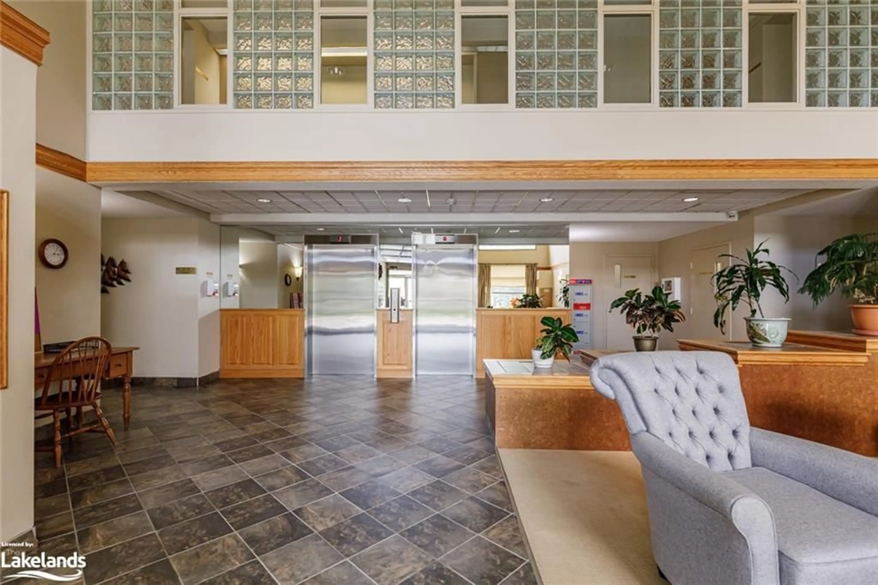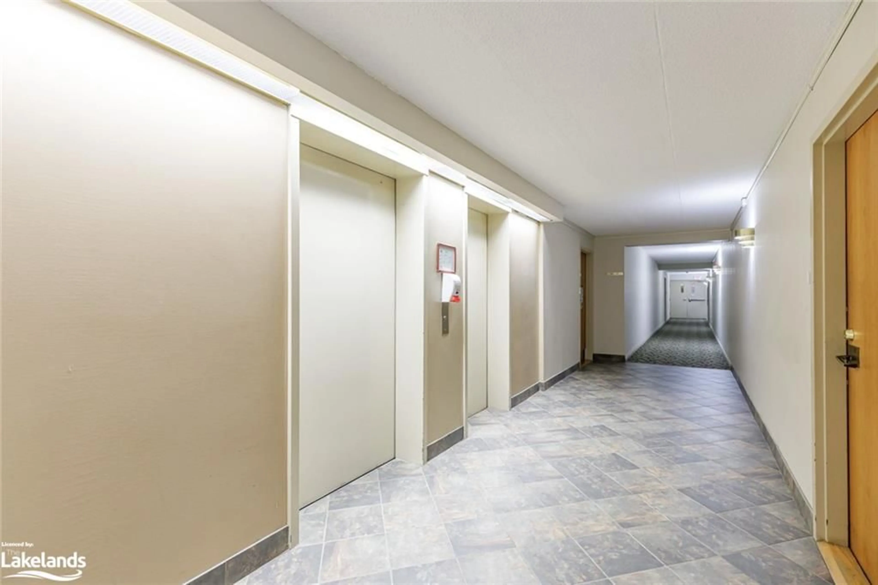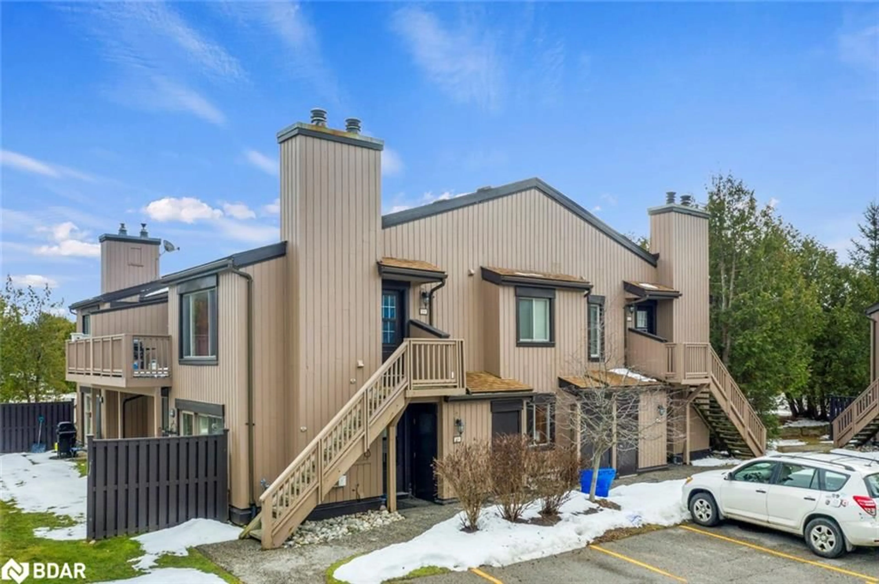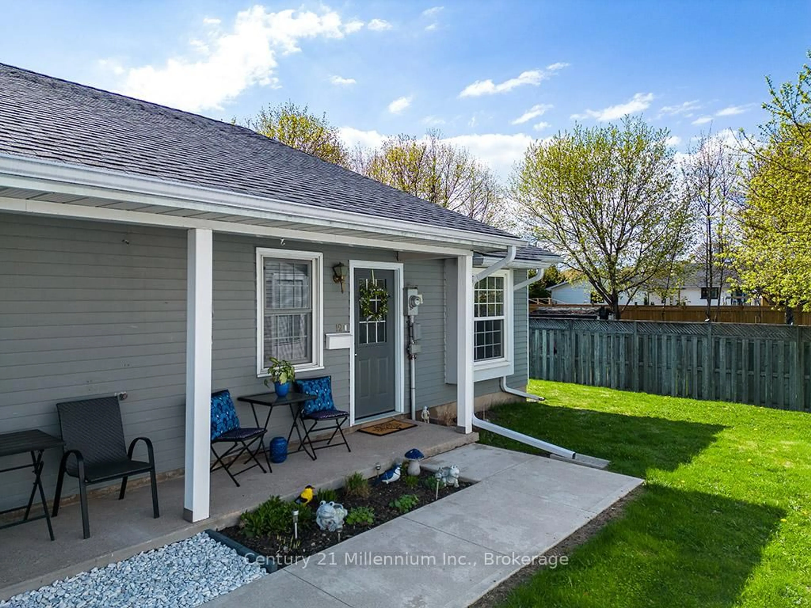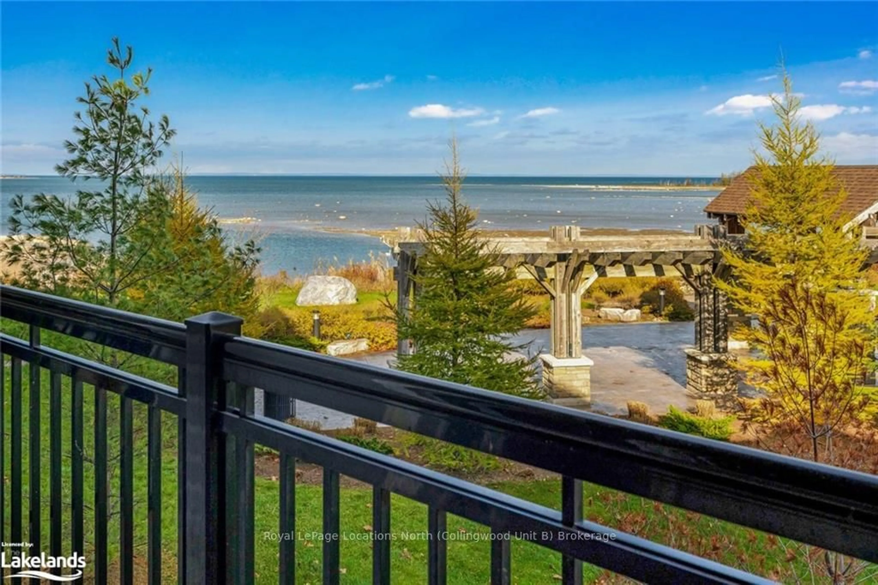172 Eighth St #401, Collingwood, Ontario L9Y 4T2
Contact us about this property
Highlights
Estimated valueThis is the price Wahi expects this property to sell for.
The calculation is powered by our Instant Home Value Estimate, which uses current market and property price trends to estimate your home’s value with a 90% accuracy rate.Not available
Price/Sqft$393/sqft
Monthly cost
Open Calculator
Description
Welcome to The Galleries! This sought-after condo complex greets you with a welcoming lobby, elevators, and amenities as you step inside. The updated and spacious 4th-floor suite offers beautiful mountain views. Boasting two large bedrooms, one bathroom, and convenient in-suite laundry with new washer/dryer all on one level. Enjoy the large balcony off the living room for lovely views of Blue Mountain. The modern kitchen features newer Stainless Steel appliances, new built in microwave, under counter freezer and updated hardwood flooring that flows into the spacious dining/living area. The Galleries provides a party room, gym, library, and guest suite. This unit includes underground parking, a locker, and secure entry. Condo fees cover heat, A/C, water, and sewer costs, while residents are responsible for their own hydro, cable, internet, and TV expenses. This beautiful suite is conveniently located near a bus stop, downtown, shops, parks, trails, restaurants, and more. Furniture is available to purchase. Two of the photos have been virtually staged. Book your showing today!
Property Details
Interior
Features
Main Floor
Kitchen
2.64 x 3.05Dining Room
2.77 x 3.15Living Room
4.85 x 4.27Bedroom Primary
5.94 x 3.94Exterior
Features
Parking
Garage spaces 1
Garage type -
Other parking spaces 0
Total parking spaces 1
Condo Details
Amenities
Elevator(s), Fitness Center, Party Room, Sauna, Parking
Inclusions
Property History
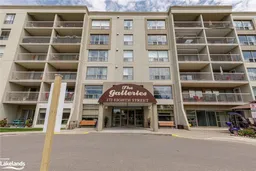 46
46