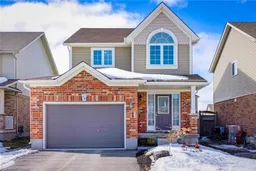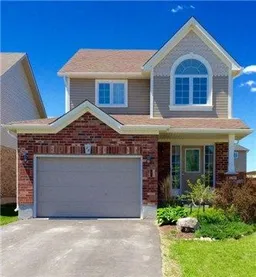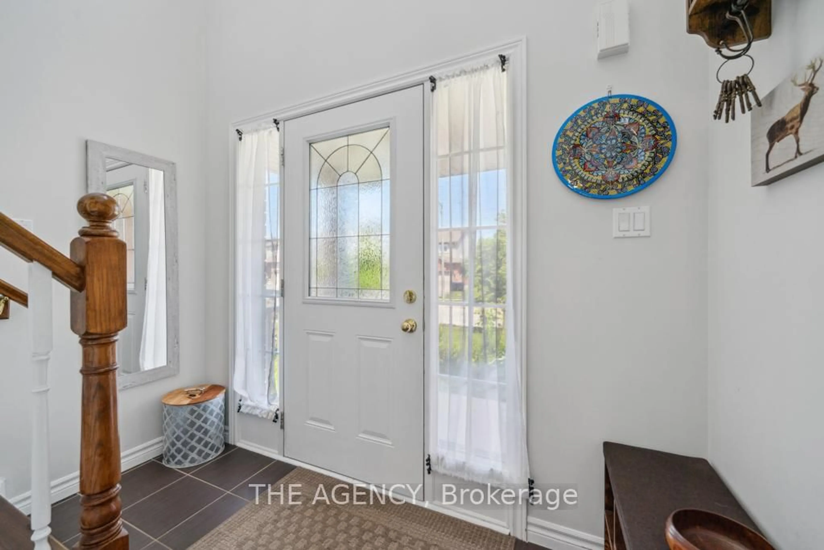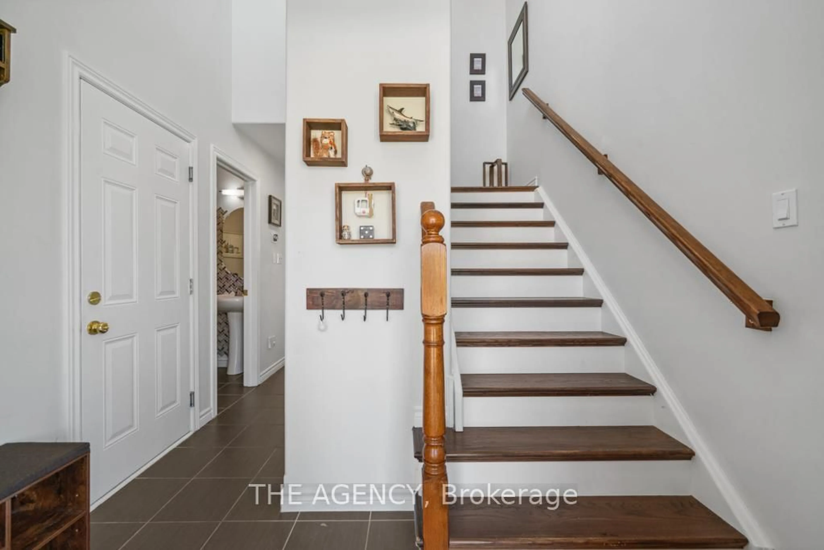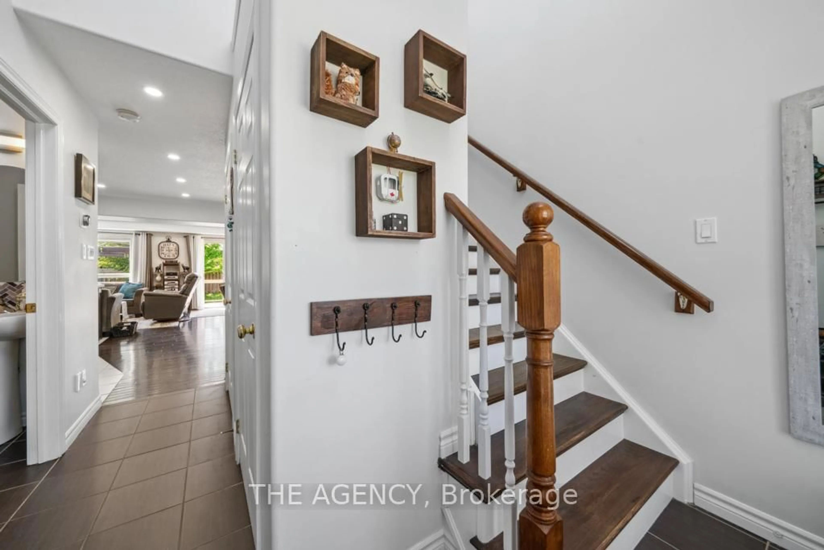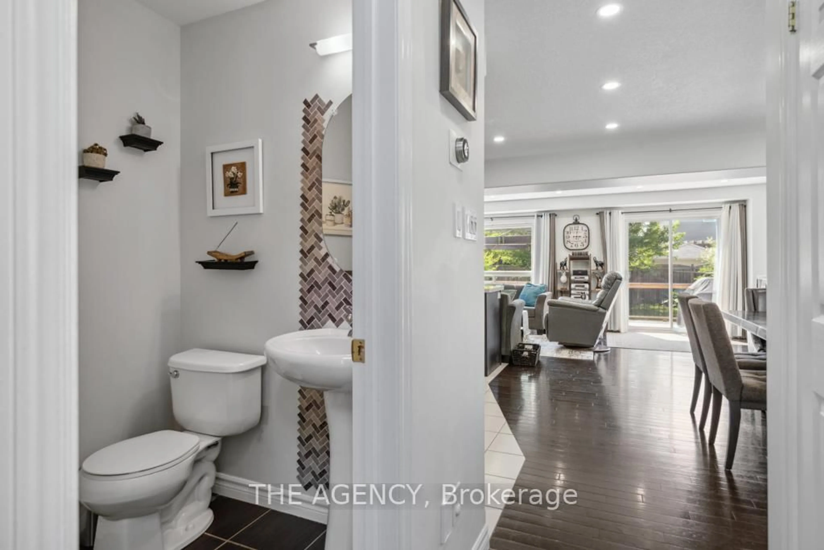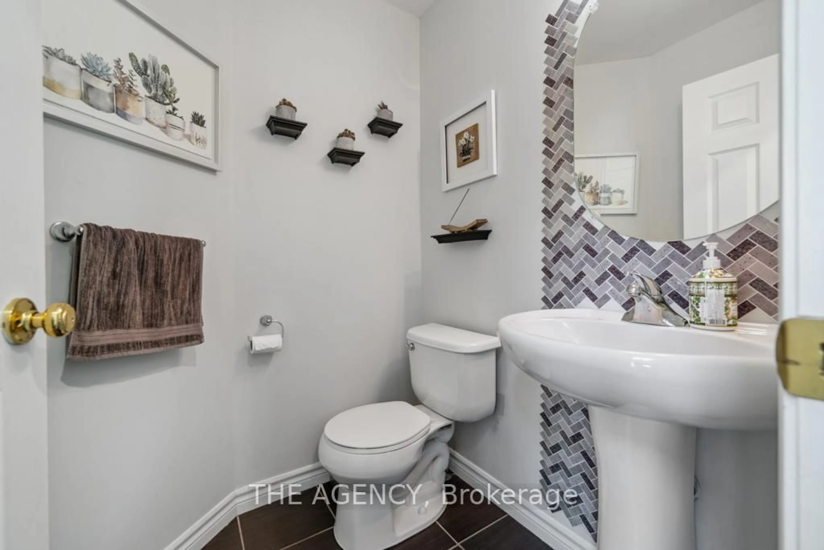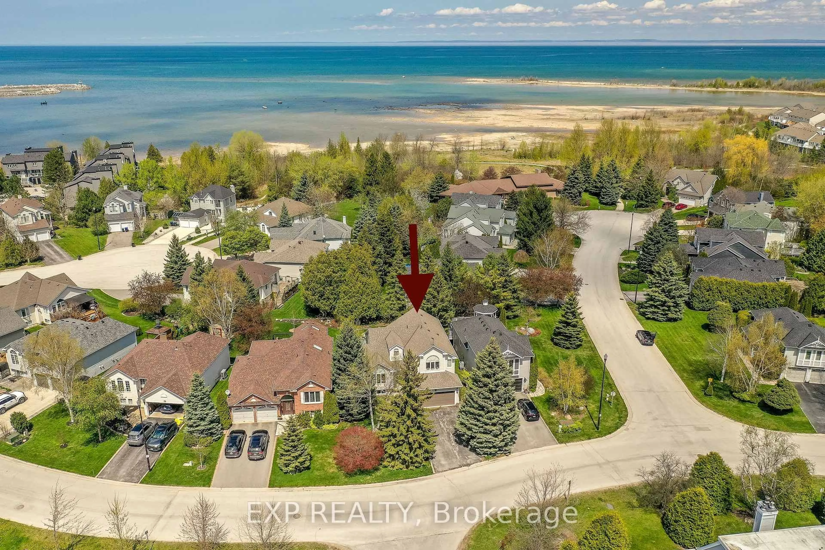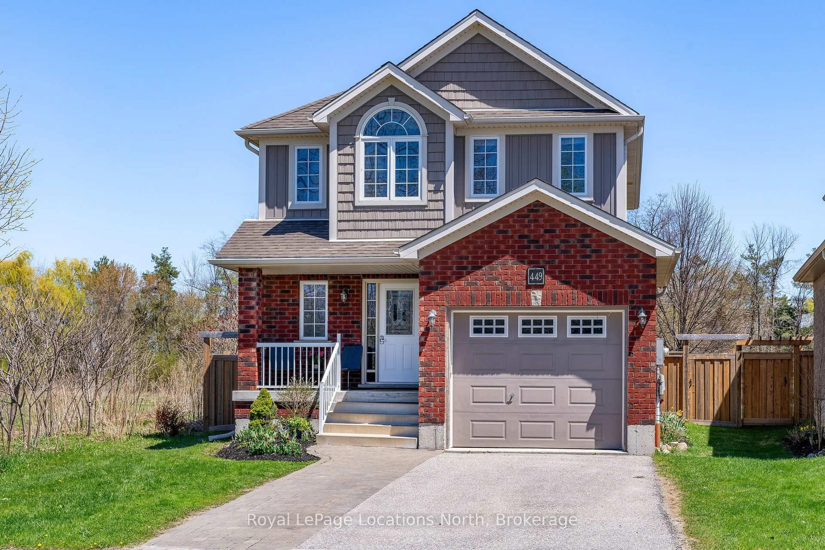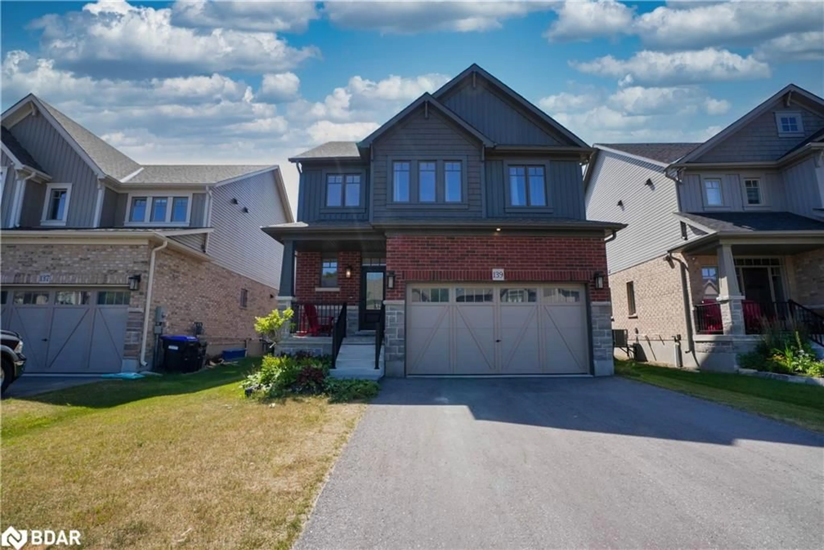18 Davis St, Collingwood, Ontario L9Y 0C9
Contact us about this property
Highlights
Estimated valueThis is the price Wahi expects this property to sell for.
The calculation is powered by our Instant Home Value Estimate, which uses current market and property price trends to estimate your home’s value with a 90% accuracy rate.Not available
Price/Sqft$700/sqft
Monthly cost
Open Calculator
Description
Collingwood is Calling! Welcome to this beautifully maintained home in the vibrant and peaceful Creekside neighbourhood. Perfectly positioned, it offers a rare blend of nature and convenience? just minutes from downtown Collingwood, waterfront trails, Blue Mountain, golf courses, top-rated schools, and local shops and restaurants. This inviting home features an open-concept layout with hardwood floors, a sleek fireplace, and abundant natural light. The modern kitchen includes white quartz countertops, a stylish backsplash, and ample cabinetry? ideal for both daily living and entertaining. Step outside to your private backyard oasis with a newly built two-tier deck, mature trees, and a hot tub? an ideal setting for unwinding or hosting friends and family. Upstairs, you'll find three spacious bedrooms, including a serene primary suite with an elegant ensuite and walk-in closet. Two additional bedrooms carry the same bright, modern feel, perfect for family or guests. Whether you're looking for a full-time residence, vacation escape, or investment opportunity, this Creekside gem combines comfort, location, and lifestyle in one exceptional package. A must-see!
Property Details
Interior
Features
Main Floor
Living
13.45 x 11.32W/O To Deck / hardwood floor / Window
Dining
12.01 x 8.5Open Concept / hardwood floor / Window
Kitchen
11.25 x 9.58Pantry / Tile Floor / B/I Dishwasher
Breakfast
7.97 x 6.56O/Looks Living / hardwood floor / Window
Exterior
Features
Parking
Garage spaces 1
Garage type Attached
Other parking spaces 2
Total parking spaces 3
Property History
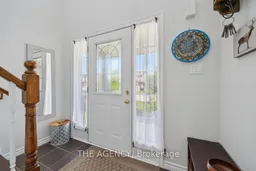 42
42