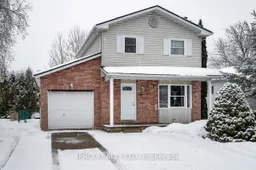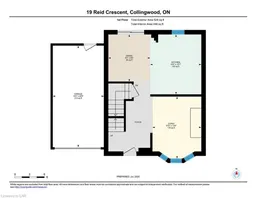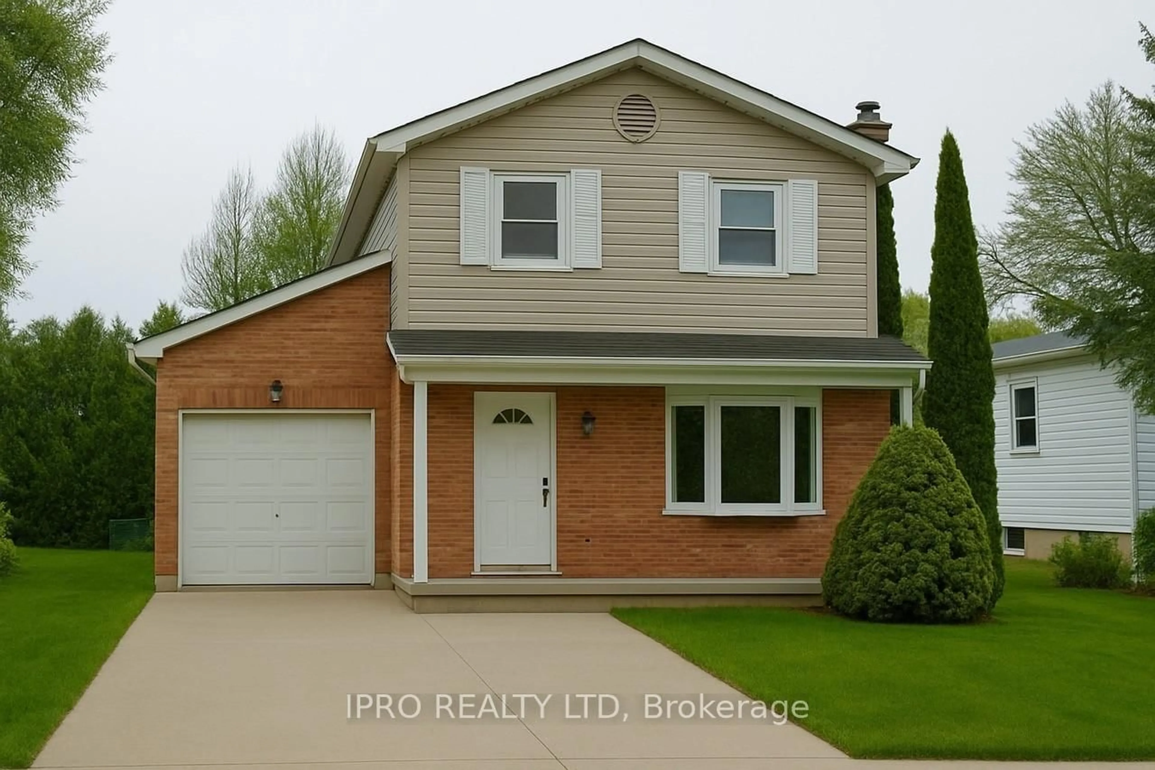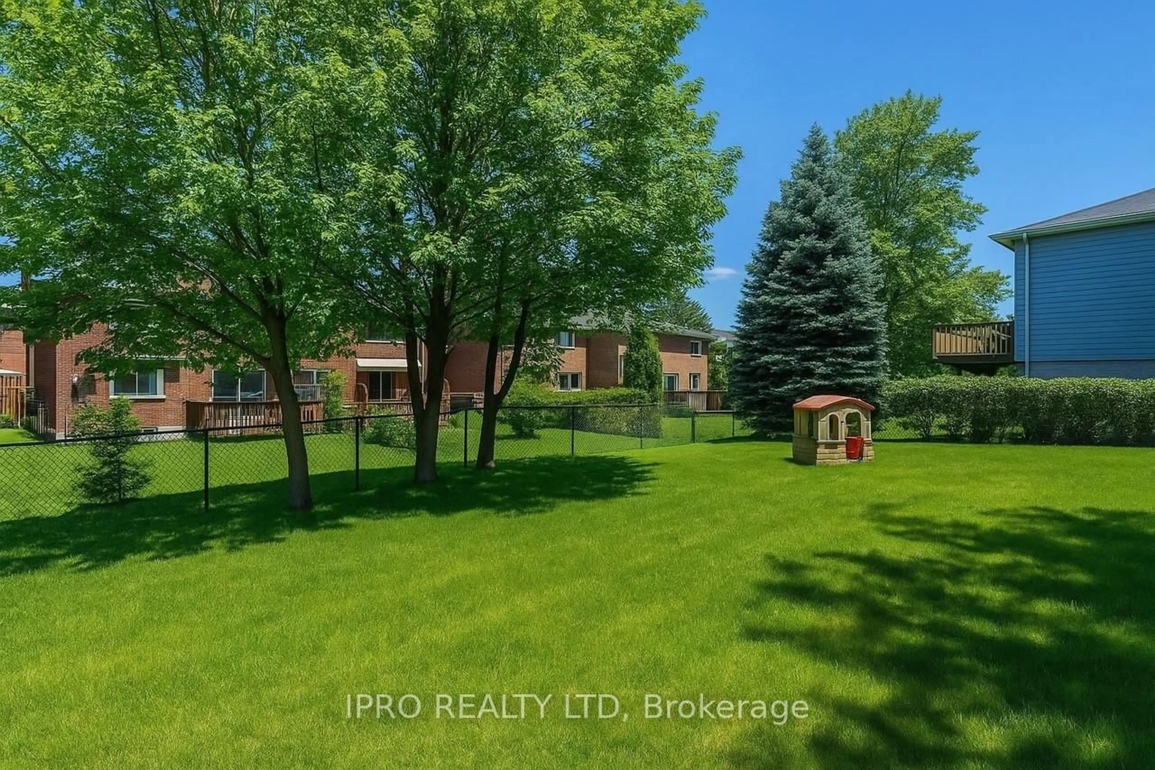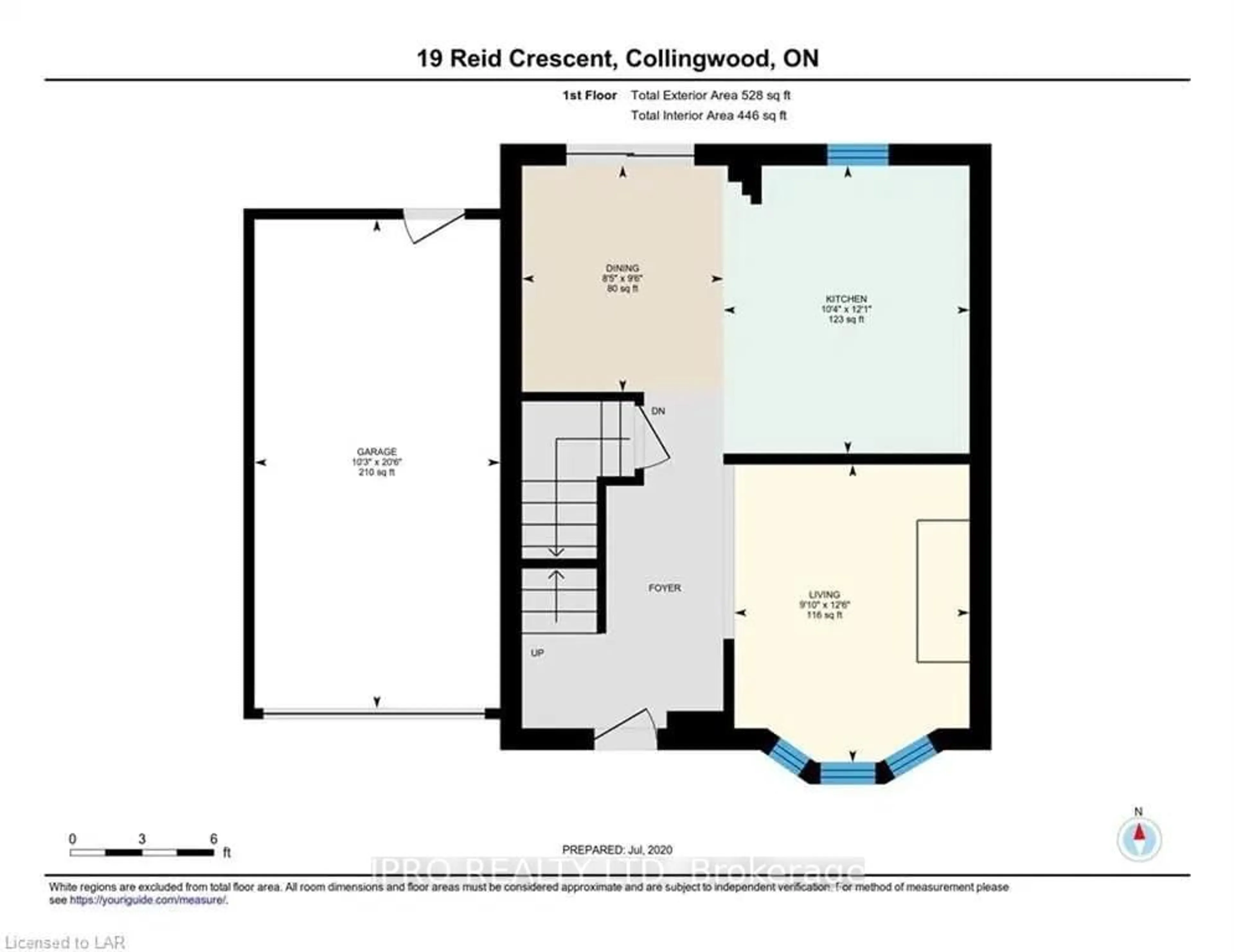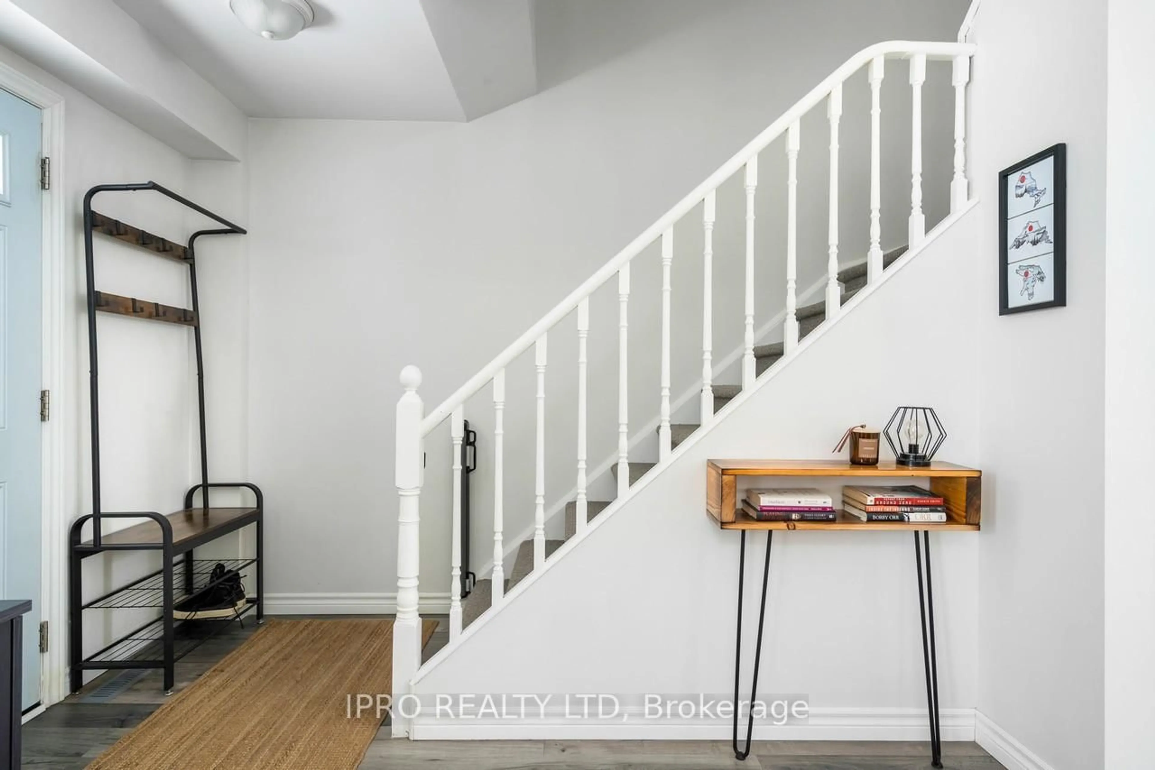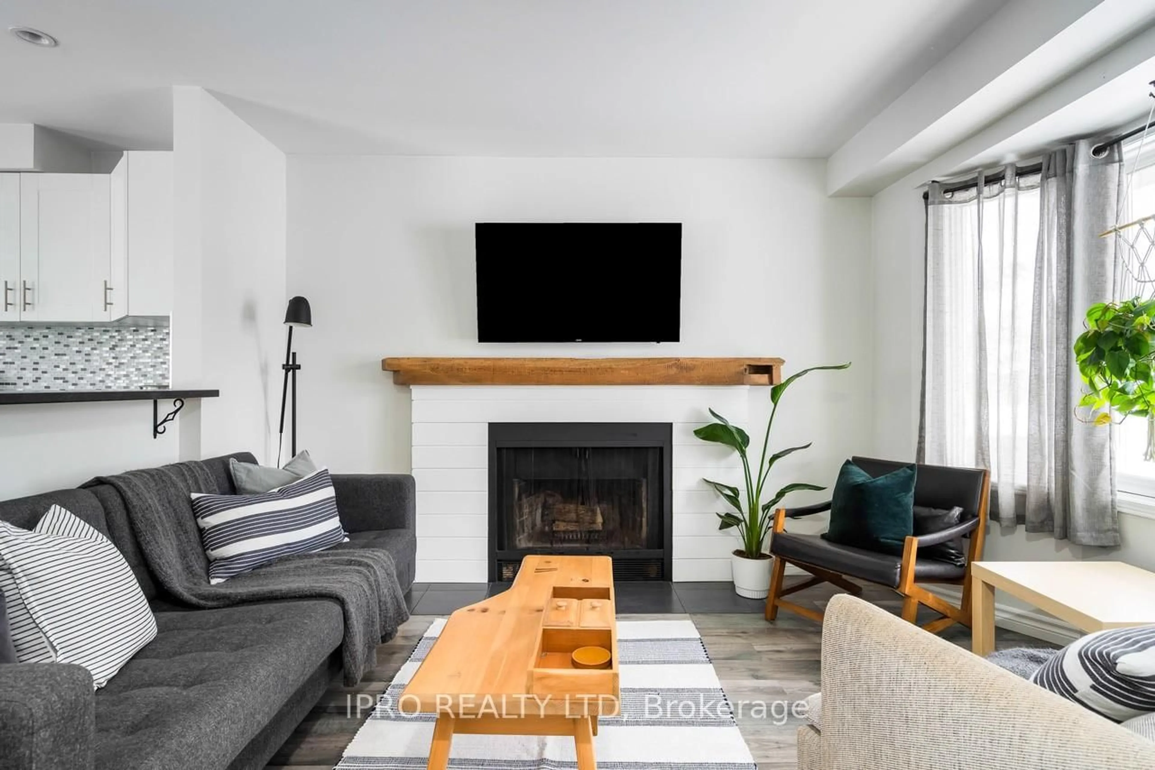19 Reid Cres, Collingwood, Ontario L9Y 4J9
Contact us about this property
Highlights
Estimated ValueThis is the price Wahi expects this property to sell for.
The calculation is powered by our Instant Home Value Estimate, which uses current market and property price trends to estimate your home’s value with a 90% accuracy rate.Not available
Price/Sqft$770/sqft
Est. Mortgage$2,830/mo
Tax Amount (2024)$3,130/yr
Days On Market16 days
Total Days On MarketWahi shows you the total number of days a property has been on market, including days it's been off market then re-listed, as long as it's within 30 days of being off market.92 days
Description
Welcome to 19 Reid Crescent, your perfect family home in the highly desirable town of Collingwood! This beautifully renovated home has been updated from top to bottom with modern finishes and meticulous attention to detail. Upon entering, you'll be greeted by an open concept floor plan that enhances the space with a bright, airy feel, ideal for both entertaining and everyday living. The large, fully fenced-in backyard is perfect for outdoor activities and offers plenty of privacy. Enjoy the convenience of an attached garage for additional storage and ease. Nestled on a quiet street, you'll experience peaceful surroundings while being just moments away from trails and nature, perfect for outdoor enthusiasts. Warm upby the cozy wood-burning fireplace during colder months. Recent updates include a new deck(2022), new roof (2023), and a brand new renovated basement (2024). A true family-friendly gem!*Some images have been rendered/altered* **EXTRAS** New Roof (2023). New Deck (2022). Fully Finished Basement W/Bathroom (2024).
Upcoming Open House
Property Details
Interior
Features
Main Floor
Kitchen
3.68 x 3.14Dining
2.89 x 2.59Living
3.81 x 2.74Exterior
Features
Parking
Garage spaces 1
Garage type Attached
Other parking spaces 1
Total parking spaces 2
Property History
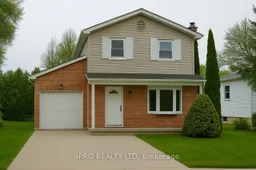 32
32