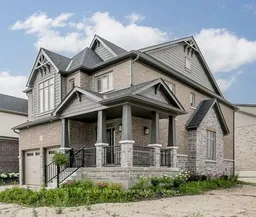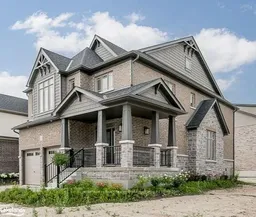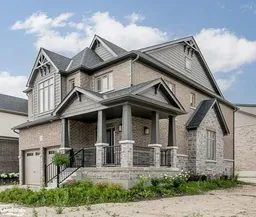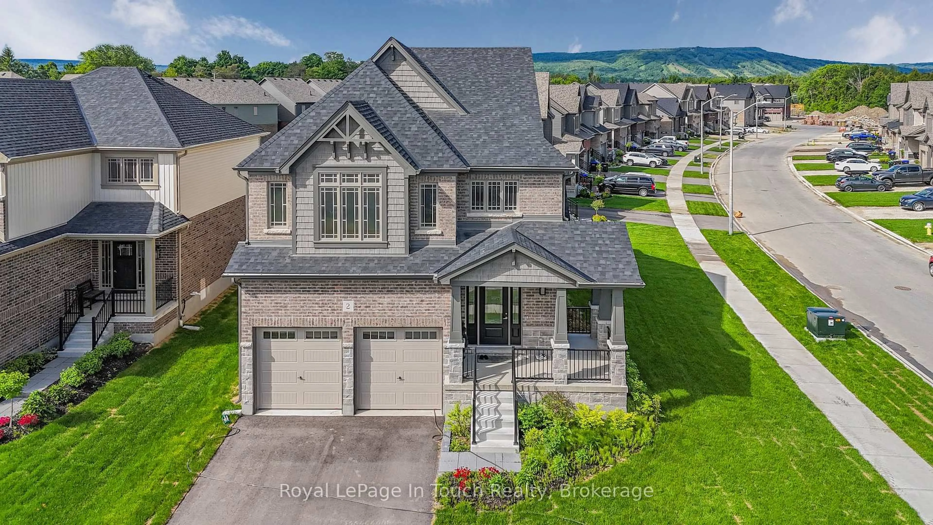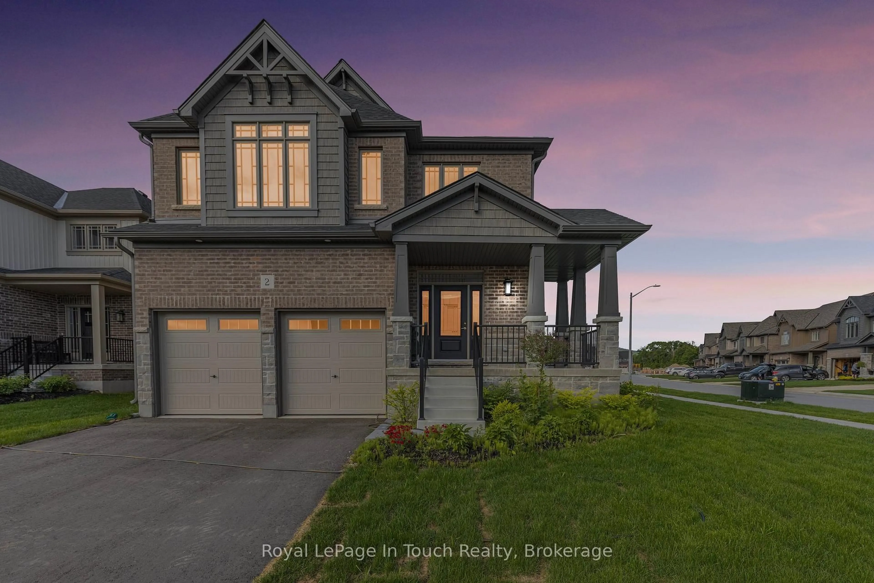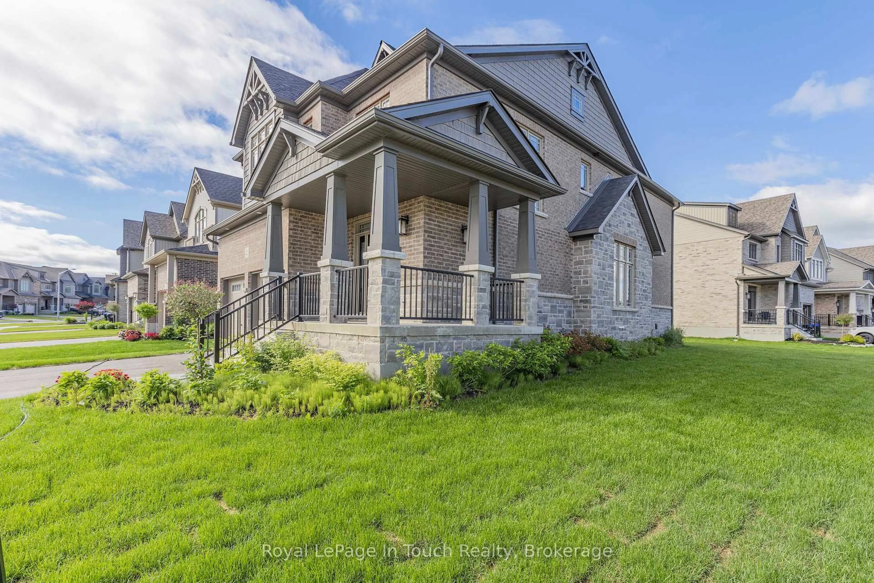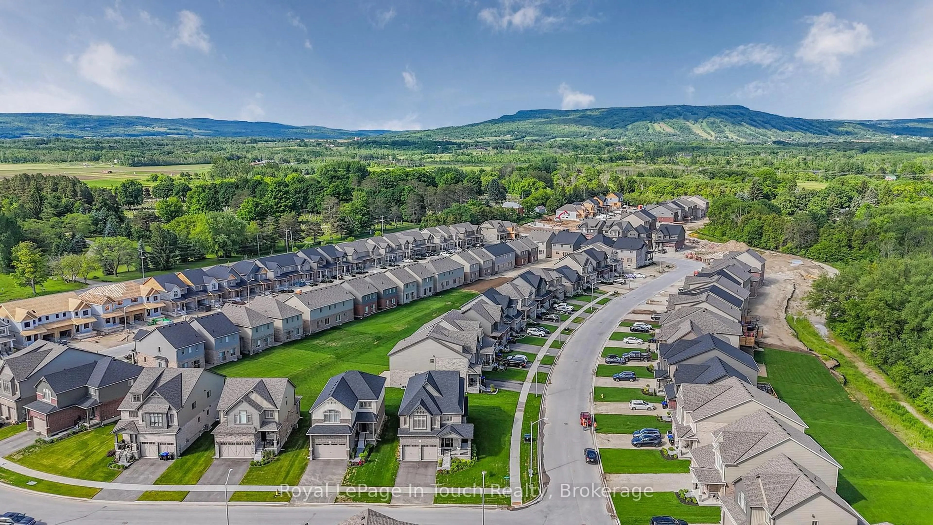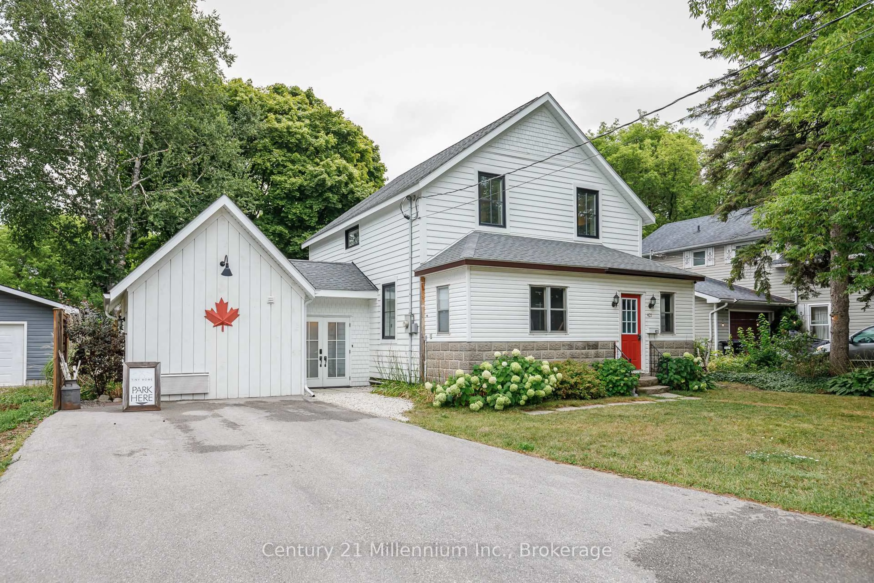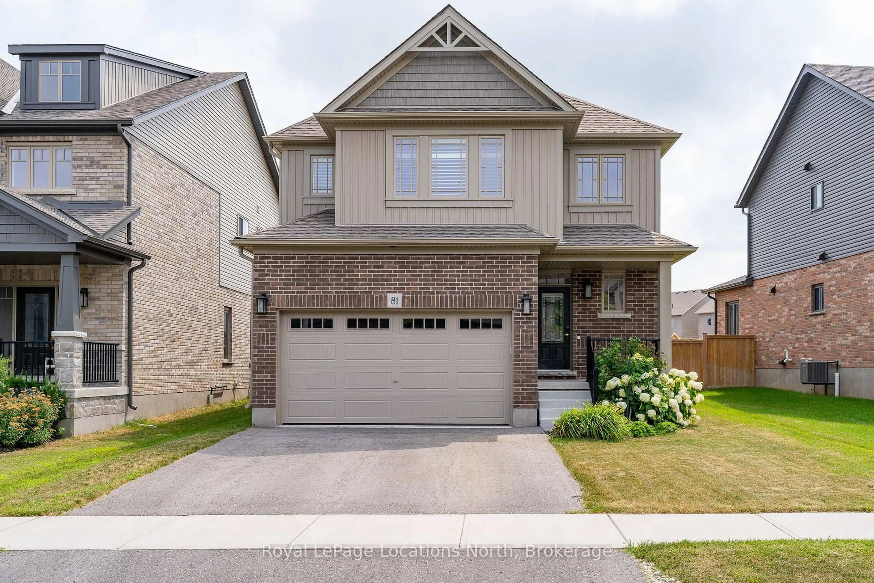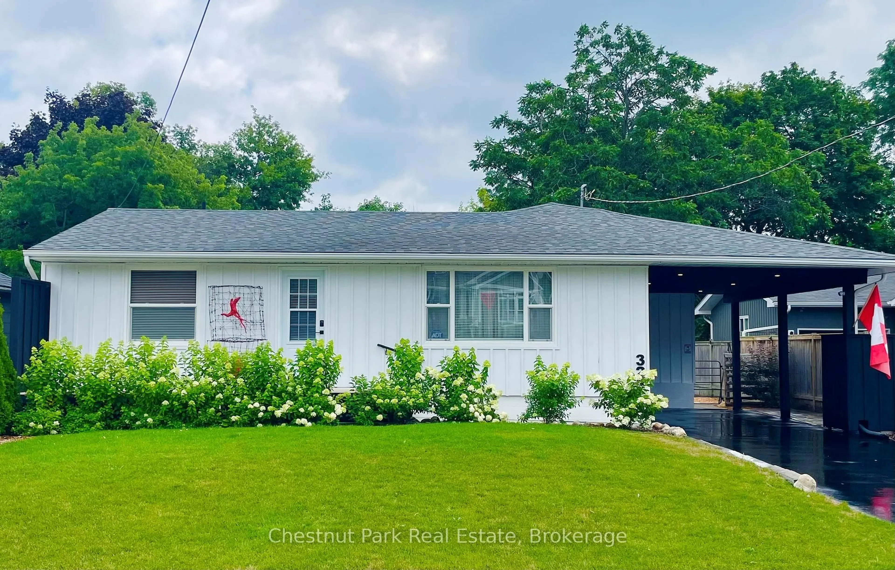2 Rowland St, Collingwood, Ontario L9Y 5M5
Contact us about this property
Highlights
Estimated valueThis is the price Wahi expects this property to sell for.
The calculation is powered by our Instant Home Value Estimate, which uses current market and property price trends to estimate your home’s value with a 90% accuracy rate.Not available
Price/Sqft$421/sqft
Monthly cost
Open Calculator
Description
Client RemarksPresenting a Stunning Brand-New Clydesdale Style Home by Devonleigh Homes Development! Discover an exquisite, brand new, 2-story residence on an extra-large corner lot. As the largest home in the neighborhood, it offers 2,600 sq. ft. of refined living space on a premium lot with breathtaking views of Blue Mountain. Located in one of Collingwood's most desirable communities, this home combines luxury, elegance, and thoughtful design, making it a standout in both style and functionality. With over $100,000 invested in premium upgrades, every corner of this home exudes quality. A welcoming double porch sets the stage for the beauty within. Step inside to an inviting custom kitchen, featuring a spacious island with quartz countertops, high-end stainless-steel appliances, and soft white cabinetry that complements the home's modern aesthetic. Designed for both cooking and entertaining, this kitchen is a chef's dream and the heart of the home. High 9-foot ceilings and an elegant oak staircase enhance the open, airy feel of the main floor, leading you to a thoughtfully designed second level. The primary bedroom is a true retreat, complete with an oversized walk-in closet for ample storage. Additional conveniences include a pantry room for extra storage and a custom laundry room, adding to the home's seamless functionality. The basement, with large windows (56"x24"), is filled with natural light, making it an ideal space for future expansion or customization to fit your lifestyle. The garage, upgraded with 8'x8' doors, provides easy access for larger vehicles and additional storage. This prime location offers close proximity to year round attractions. Just a short stroll from the community park, you'll enjoy easy access to the renowned Blue Mountain ski resort, premier golf courses, and Georgian Bay for all-season activities.
Property Details
Interior
Features
Main Floor
Kitchen
4.2 x 4.1Open Concept
Dining
4.45 x 4.2Open Concept
Pantry
2.5 x 1.5Bathroom
2.5 x 1.52 Pc Bath
Exterior
Features
Parking
Garage spaces 2
Garage type Attached
Other parking spaces 4
Total parking spaces 6
Property History
