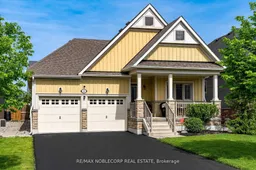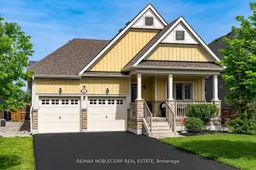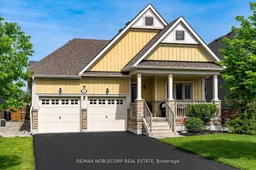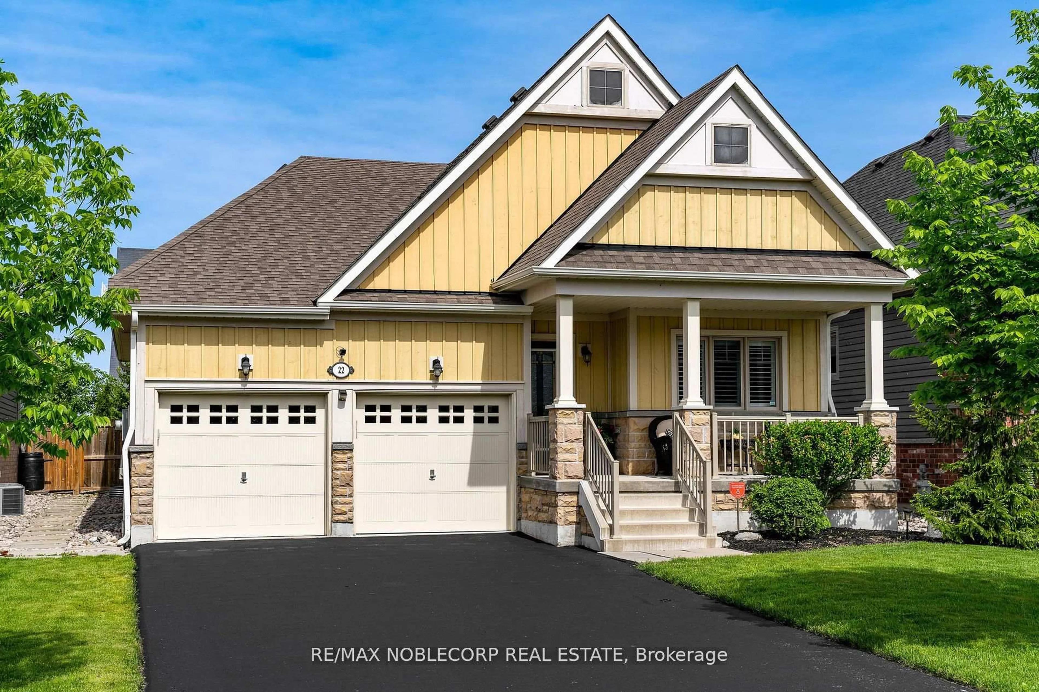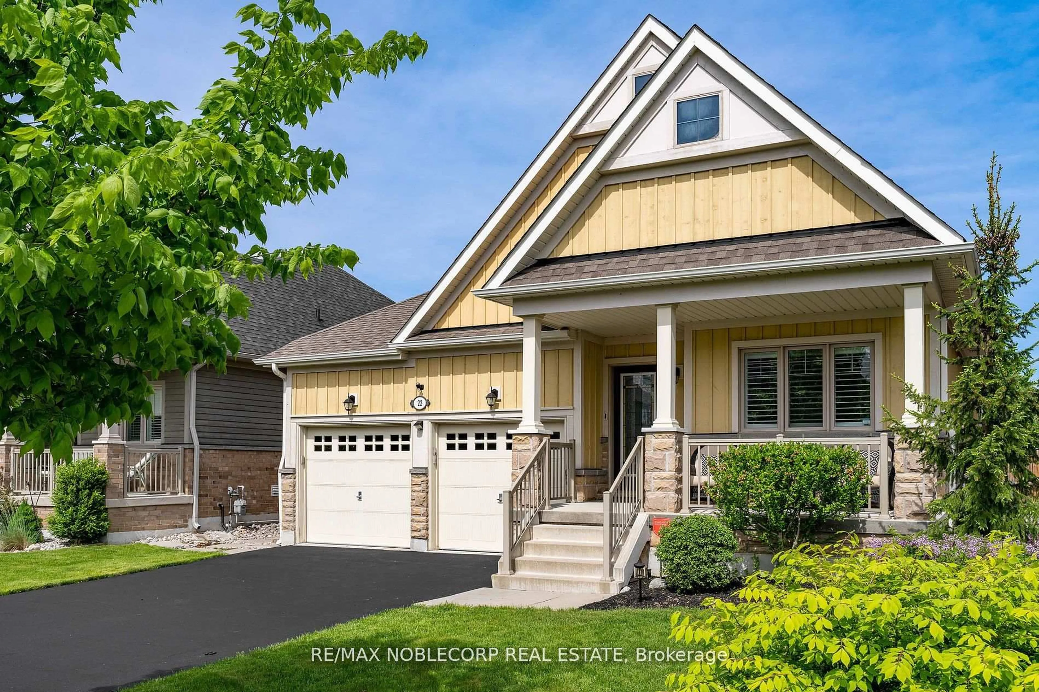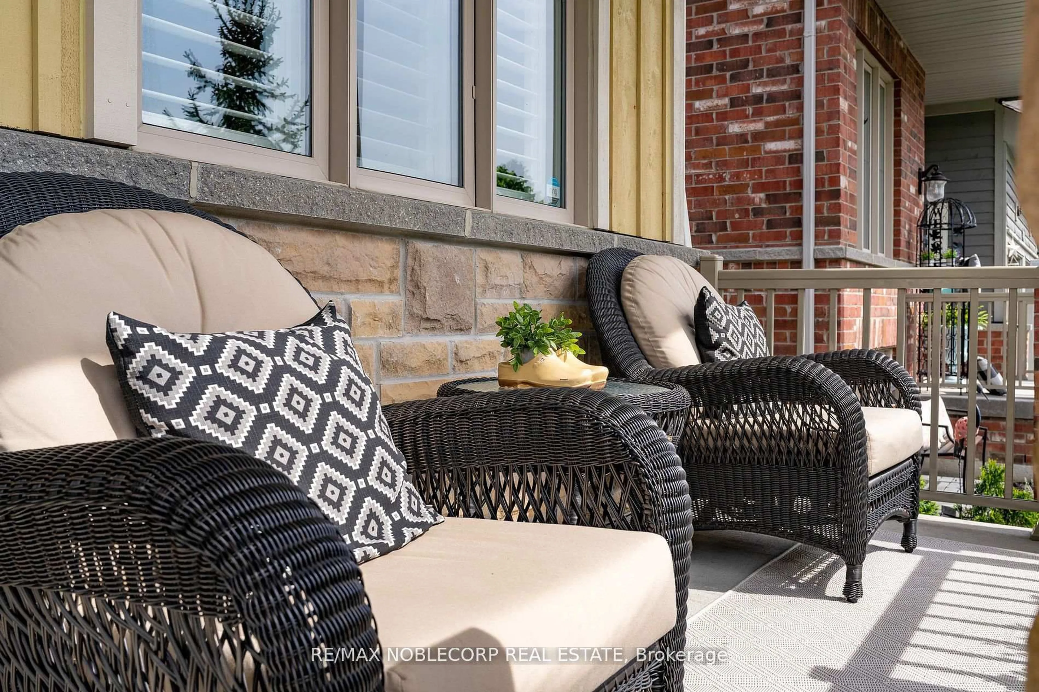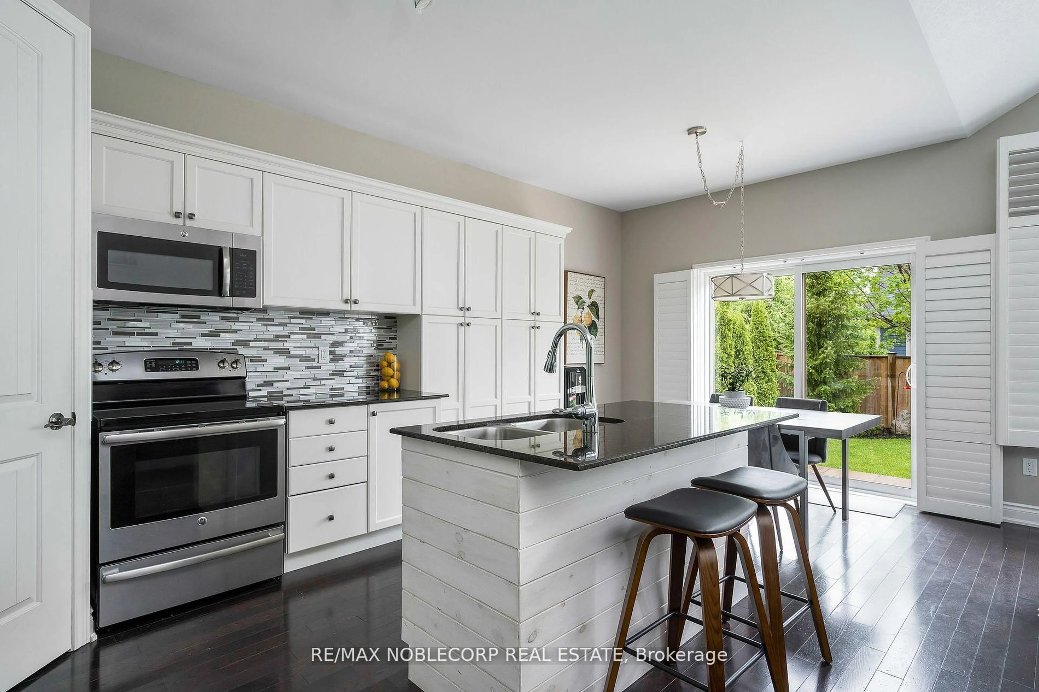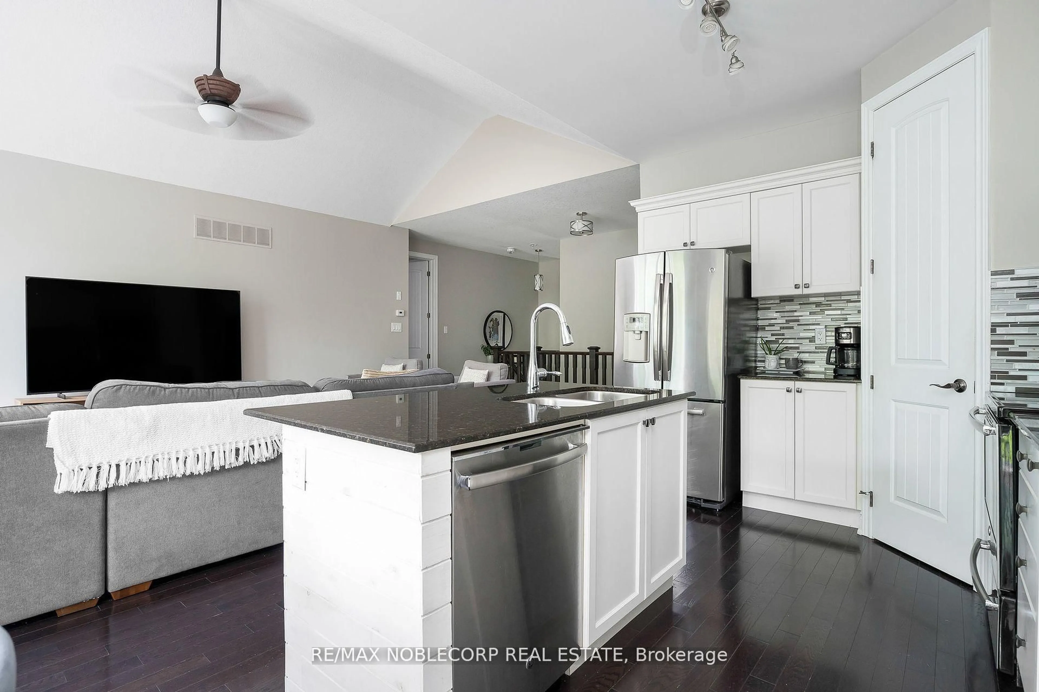22 Hughes St, Collingwood, Ontario L9Y 3Z1
Contact us about this property
Highlights
Estimated valueThis is the price Wahi expects this property to sell for.
The calculation is powered by our Instant Home Value Estimate, which uses current market and property price trends to estimate your home’s value with a 90% accuracy rate.Not available
Price/Sqft$709/sqft
Monthly cost
Open Calculator
Description
Welcome to Pretty River Estates, a move-in ready Detached Home tucked away in a Peaceful Neighborhood Convenient to Everything Collingwood has to Offer. This Raised Bungalow Boasts Approx. 1266 sq/ft Above Grade & 1217 sq/ft Below Grade of Meticulously Finished Living Space. Soaring 9' Ceilings Throughout the Entire Home. With an Open Concept Kitchen & Living Space the Vaulted Ceiling just Adds to the Height. The 2 Main Floor Bedrooms, 2 Basement Bedrooms and 3 Full Bathrooms feature ample Natural Light to provide a bright and inviting ambiance. The Principal Bedroom is generously sized with an Ensuite and Walk in Closet. 6 Parking with Direct Access from the Garage into the Home. Outside features a Fenced in Private Backyard, Extensive Landscaping and an In Ground Irrigation System that Makes Your Yard The Envy Of The Street. Walking distance to Local Schools, Trails and Pretty River, this home is Turn-Key and ready for you to Move in. *BONUS* - Snow Removal Paid in Full for 2025/2026 Season!
Property Details
Interior
Features
Lower Floor
3rd Br
3.22 x 3.02hardwood floor / Closet / Window
Rec
6.78 x 7.14hardwood floor / Open Concept / Large Window
4th Br
3.2 x 2.87Hardwood Floor
Exterior
Features
Parking
Garage spaces 2
Garage type Attached
Other parking spaces 4
Total parking spaces 6
Property History
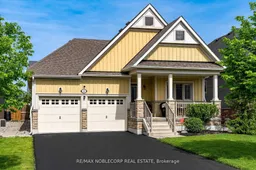 35
35