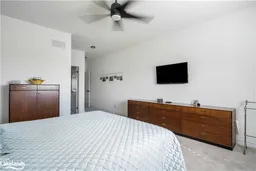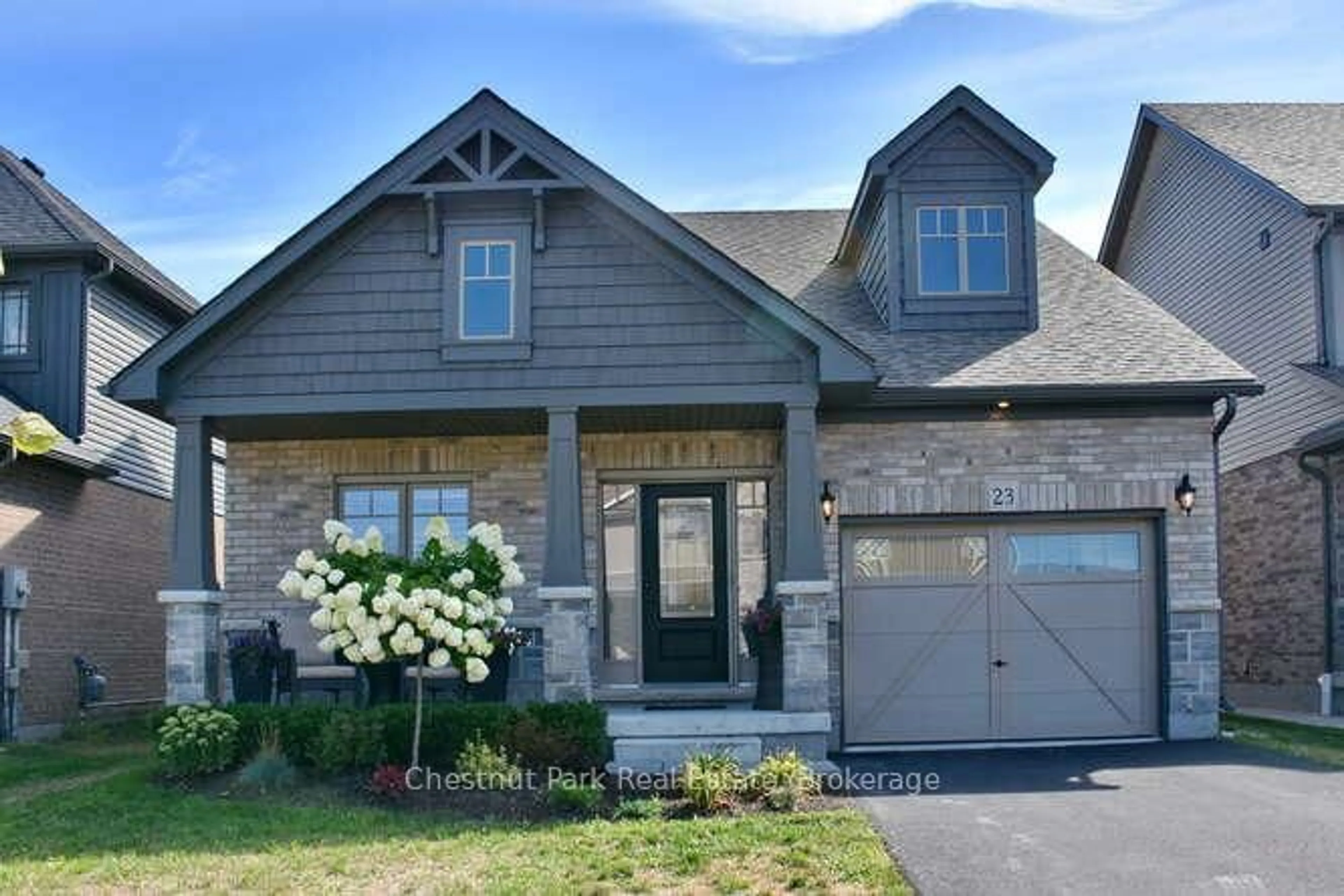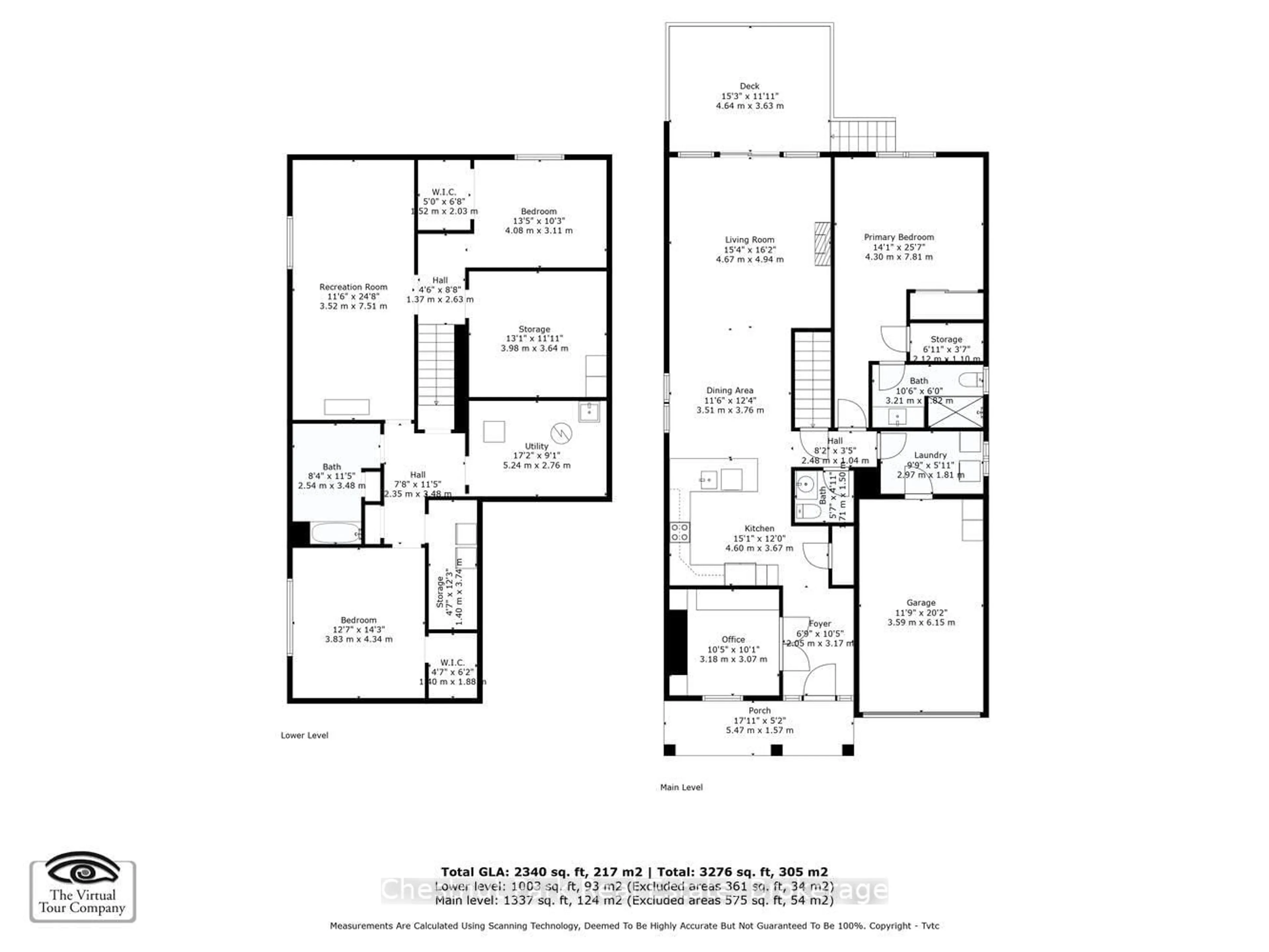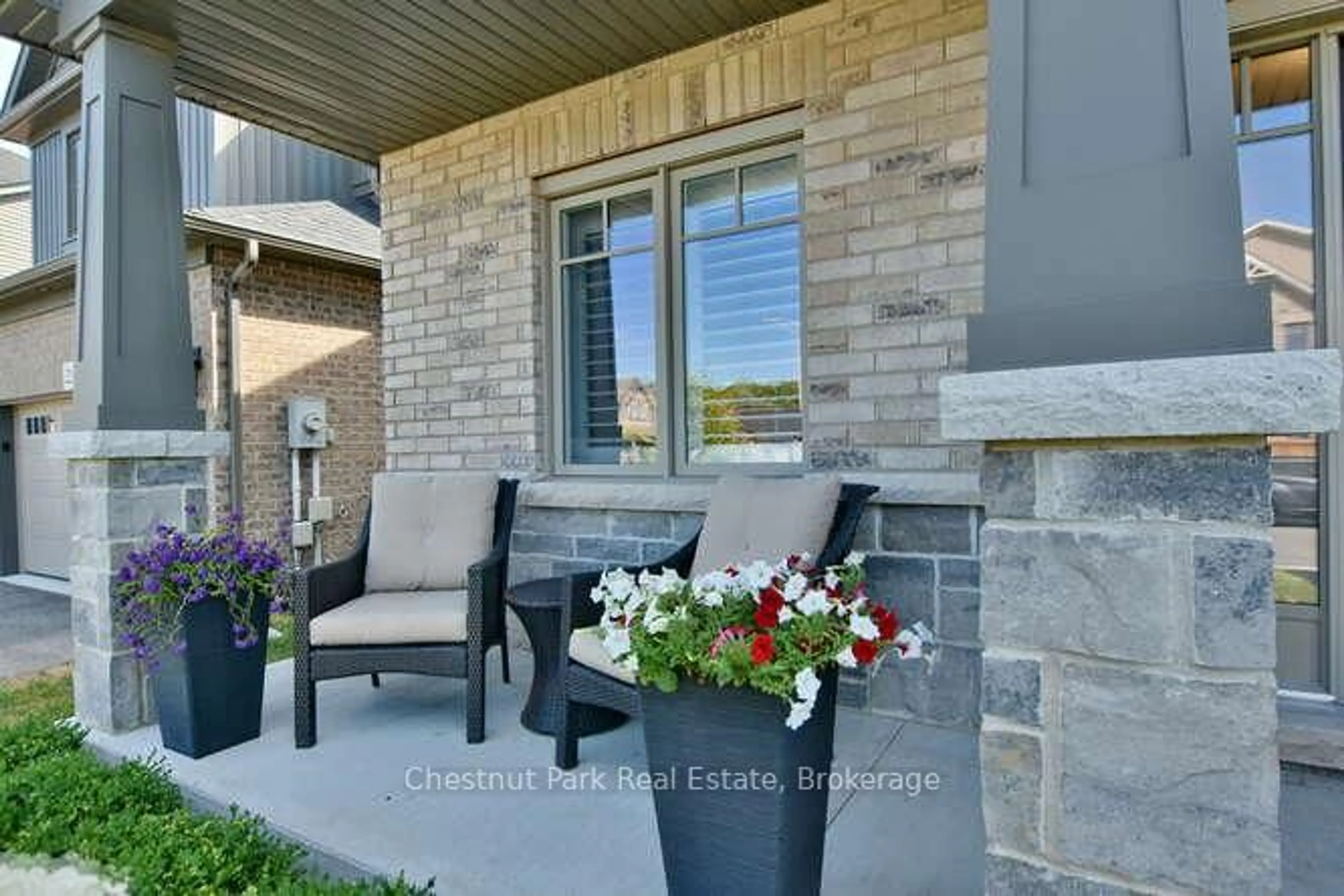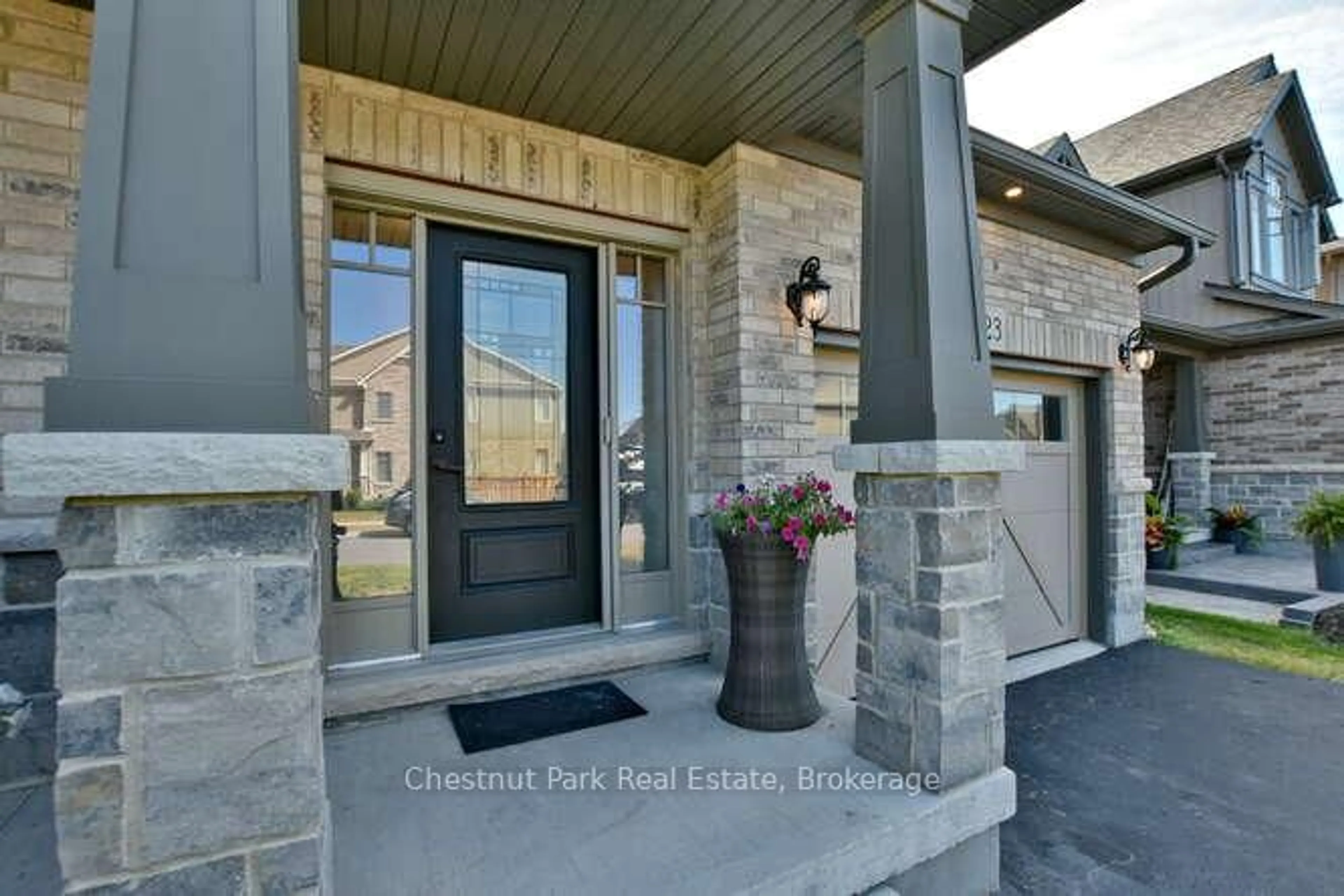23 Maidens Cres, Collingwood, Ontario L9Y 3B7
Contact us about this property
Highlights
Estimated valueThis is the price Wahi expects this property to sell for.
The calculation is powered by our Instant Home Value Estimate, which uses current market and property price trends to estimate your home’s value with a 90% accuracy rate.Not available
Price/Sqft$787/sqft
Monthly cost
Open Calculator
Description
Welcome to 23 Maidens Cres. This GEORGIAN MODEL / BUNGALOW / was built in 2022 by Devonleigh Homes and is located in the sought-after development Summit View. This 4-bedroom, 3 Bath BUNGALOW features an impressive open concept living space with 2 bedrooms (one with Murphy Bed) and 2 baths, laundry with garage access on the main level, and is just a few of the features of this move-in-ready home, with just under 1500 sq. ft of living space on the main level. The main level features crown molding throughout, California Shutters, a newly upgraded kitchen in 2024 with Quartz counter tops and seating for 4 at the buffet-style counter. Engineered hardwood floors in the living room. Sliding doors to a room-sized deck with gas BBQ. hook up and overlooking a fully fenced, landscaped yard. The lower level offers 2 bedrooms with walk-in closets, a four-piece bath, a spacious family room, an oversized finished workshop, a storage room and laminate flooring with underlayment. A few items remain to close out the final building permit.
Property Details
Interior
Features
Lower Floor
Locker
1.53 x 1.53Marble Counter
3rd Br
3.96 x 3.15W/I Closet / Laminate
4th Br
4.19 x 3.03W/I Closet / Laminate
Family
7.11 x 3.04Laminate
Exterior
Features
Parking
Garage spaces 1
Garage type Attached
Other parking spaces 2
Total parking spaces 3
Property History
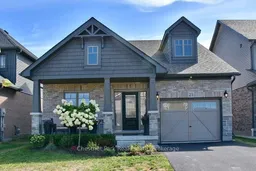 37
37