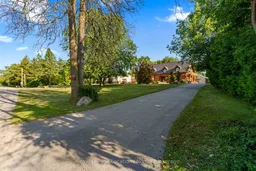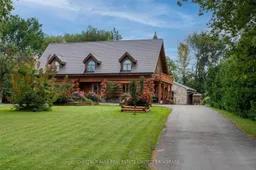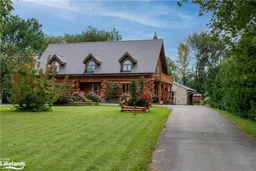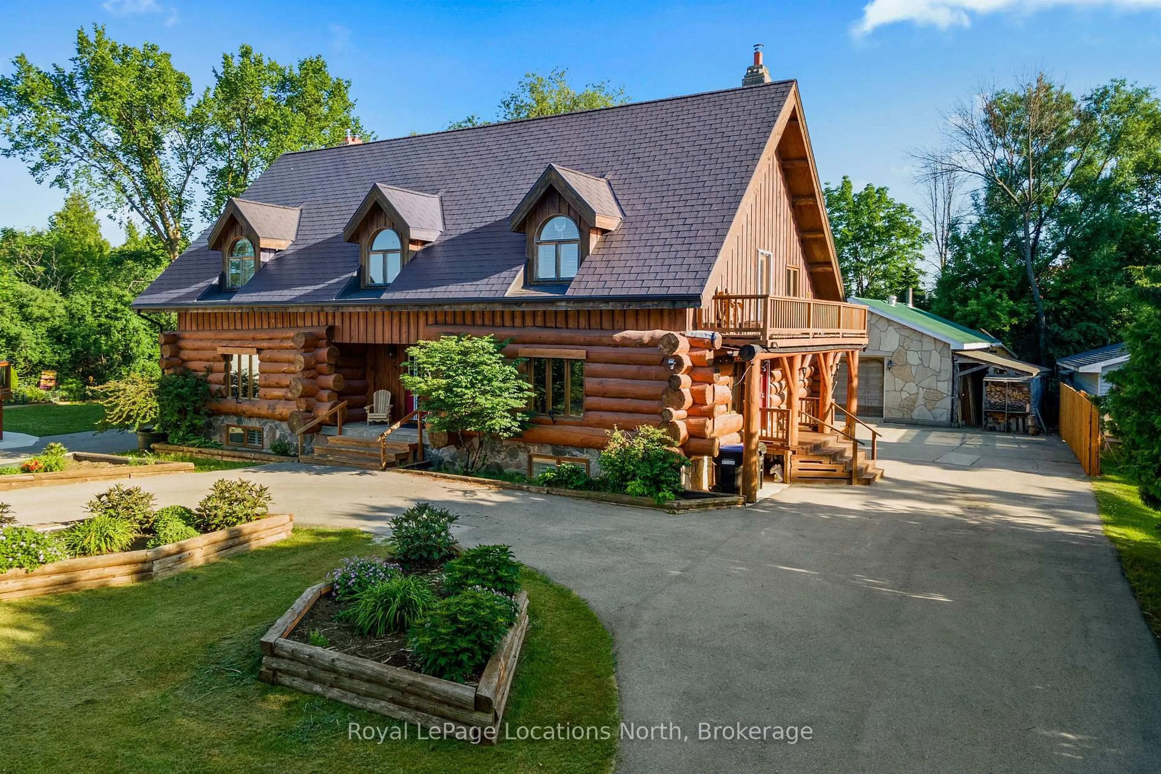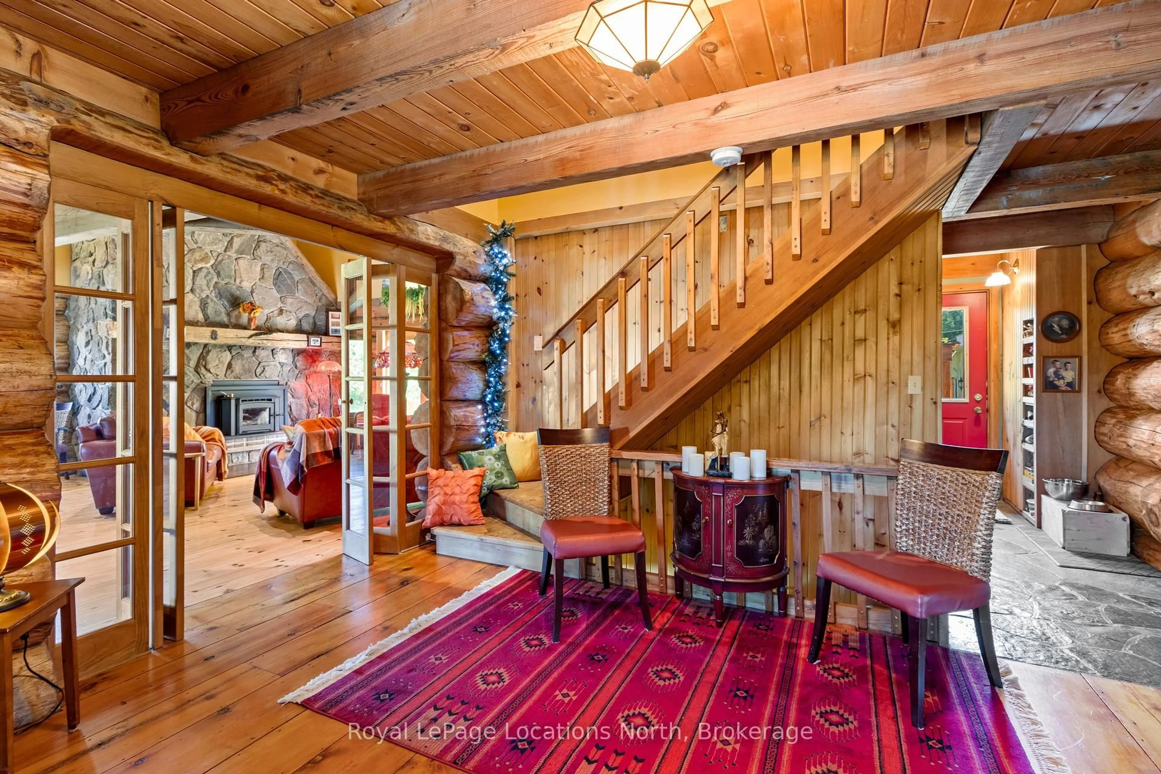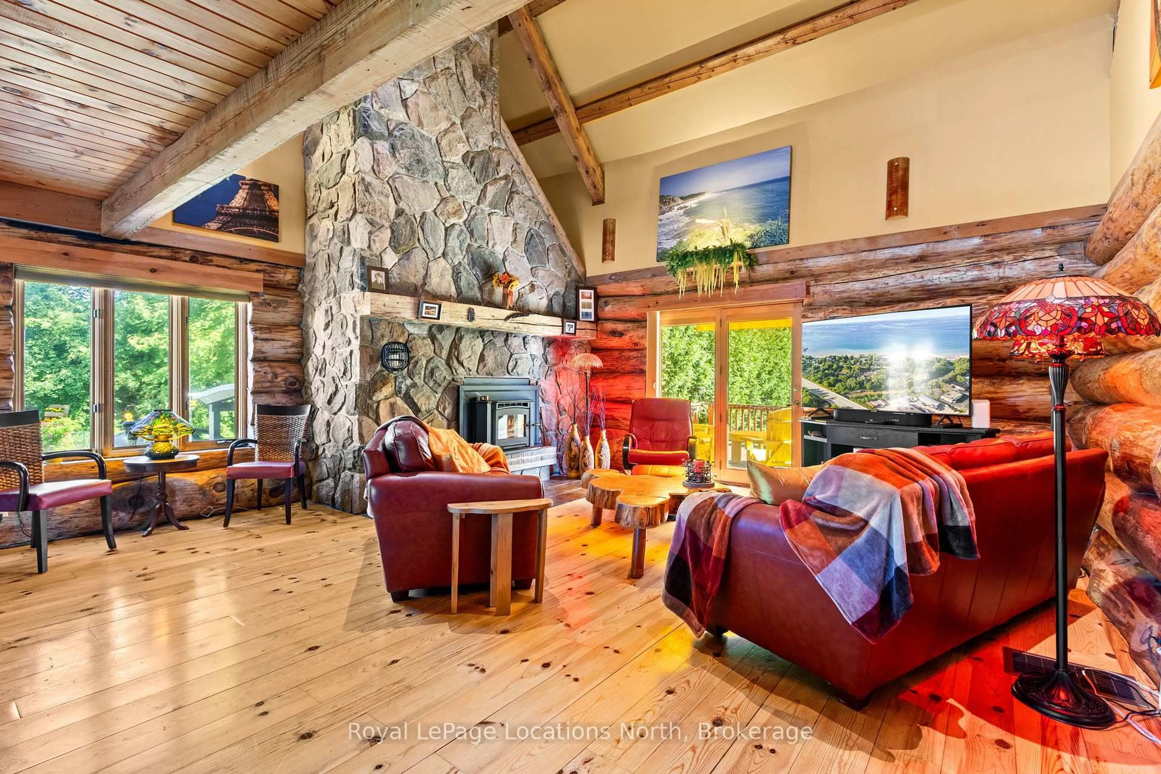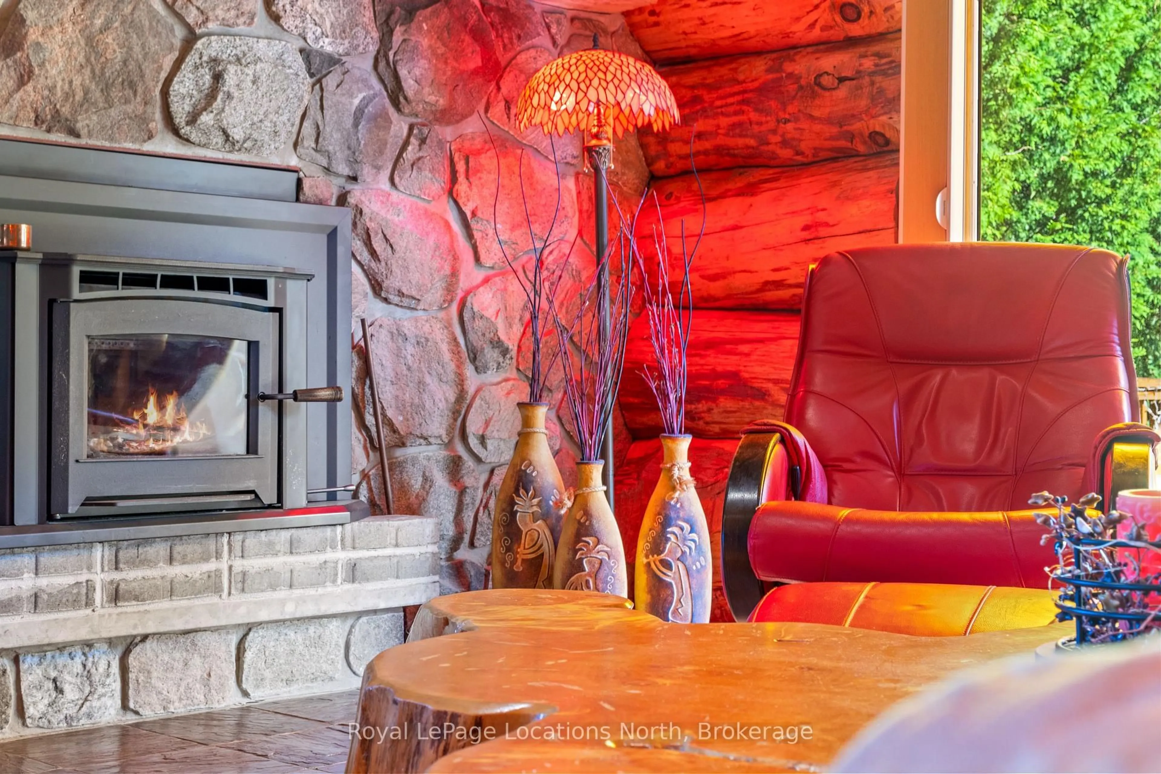24 Oliver Cres, Collingwood, Ontario L9Y 3Z1
Contact us about this property
Highlights
Estimated valueThis is the price Wahi expects this property to sell for.
The calculation is powered by our Instant Home Value Estimate, which uses current market and property price trends to estimate your home’s value with a 90% accuracy rate.Not available
Price/Sqft$586/sqft
Monthly cost
Open Calculator
Description
Welcome to 24 Oliver Crescent, a charming log home nestled on a spacious 120 x 225 lot backing onto the tranquil Pretty River. This unique property offers the warmth and character of log construction combined with modern comfort, including efficient geothermal heating, Pine floors, Aluminum roof and modern finishes throughout. The spacious main floor provides lots of space to entertain with a large living room (19'10X29ft) and a kitchen you can spend hours in with Island and spacious Dining area for the entire family to enjoy. With 3 spacious bedrooms upstairs including a large ensuite with walk-in glass shower and 2 additional bedrooms in the lower level, there is room for the whole family or the potential for multi generational living with a completely separate side entrance into the lower level. The basement features its own kitchen area, making it ideal as an in-law suite or guest space. Enjoy the cozy ambiance of three wood-burning fireplaces throughout the home, located in the kitchen, living room, and lower-level family room. Surrounded by nature and just steps to Georgian Bay and minutes to downtown Collingwood and area trails, this is a rare opportunity to own a peaceful retreat with all the conveniences of town nearby. Other bonus features include the large paved driveway, detached shop, sun room out back, private backyard and the furnace was replaced in 2021. This home is ready for you.
Property Details
Interior
Features
Main Floor
Foyer
4.4 x 3.4Living
6.03 x 8.8Fireplace
Kitchen
5.5 x 3.5Fireplace
Bathroom
2.8 x 2.42 Pc Bath
Exterior
Features
Parking
Garage spaces 2
Garage type Detached
Other parking spaces 8
Total parking spaces 10
Property History
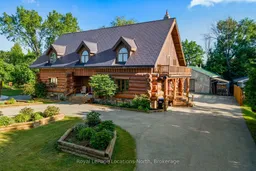 50
50