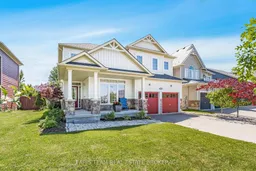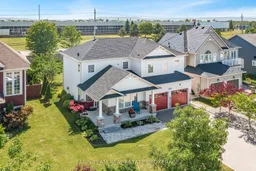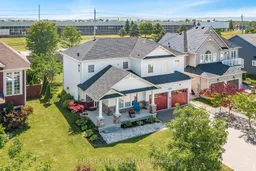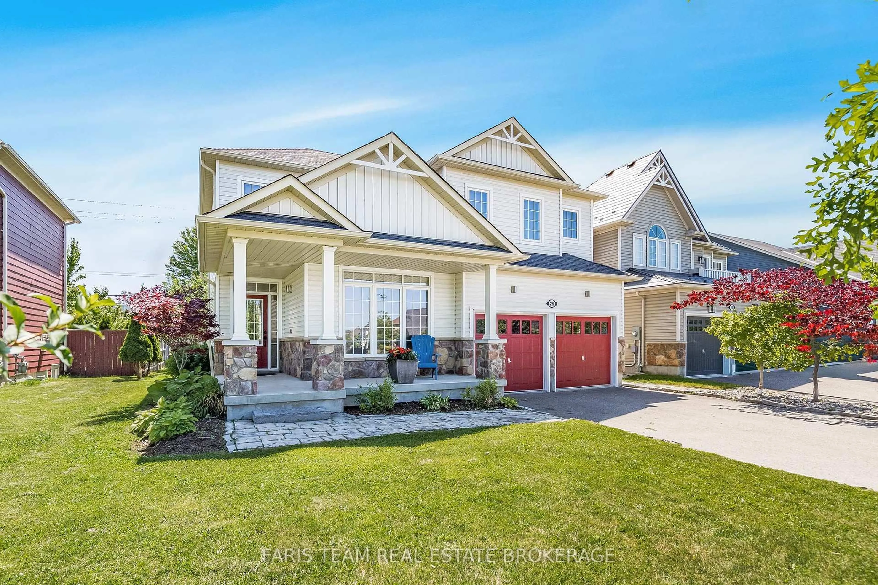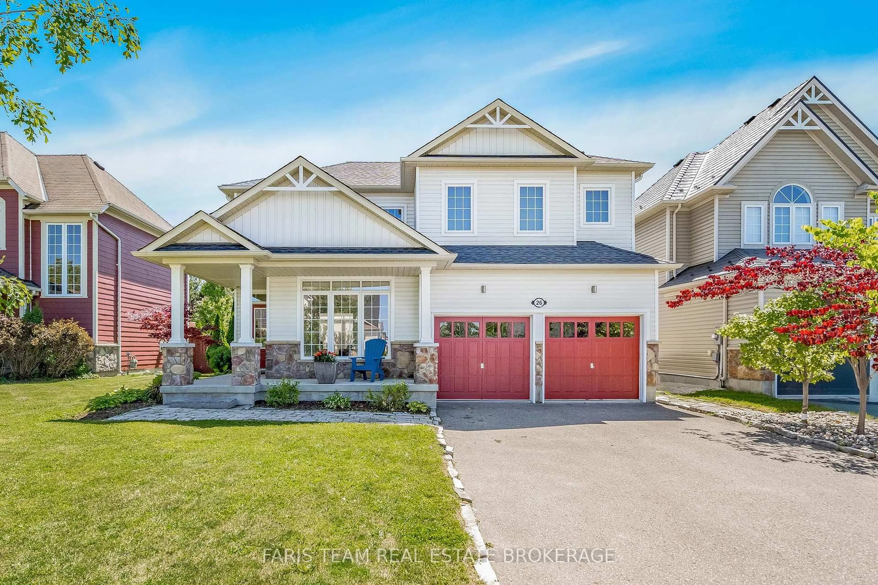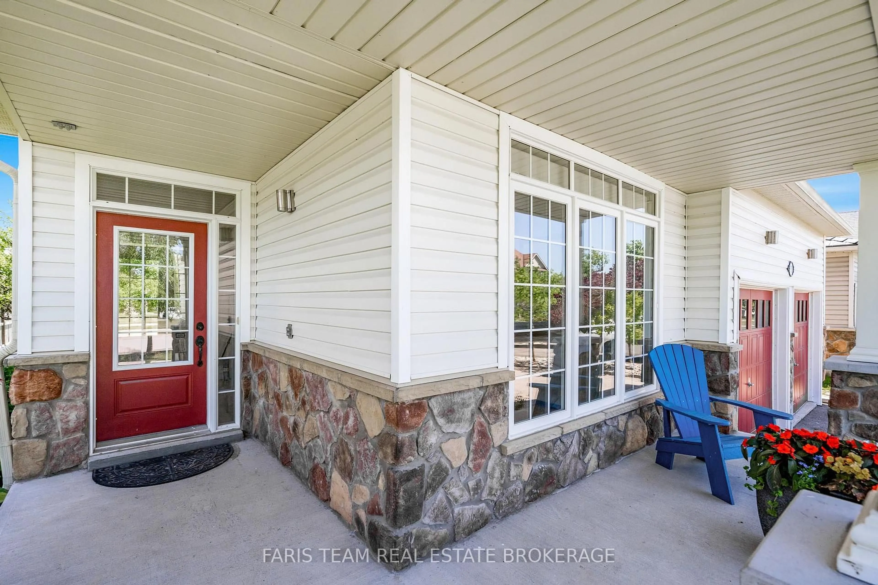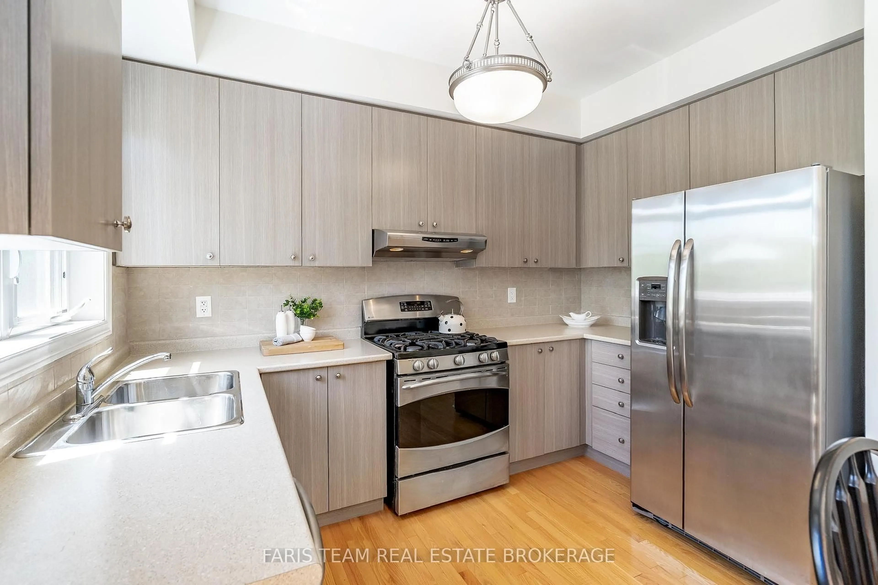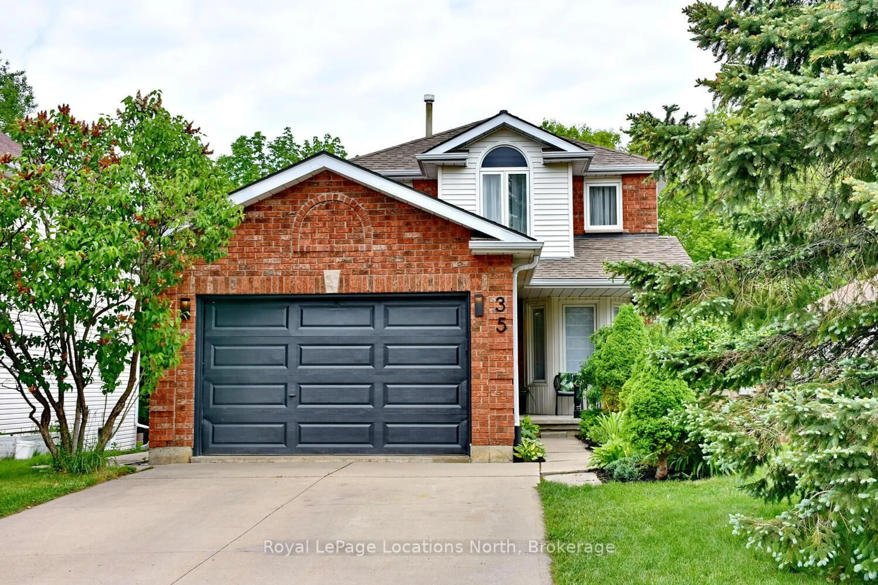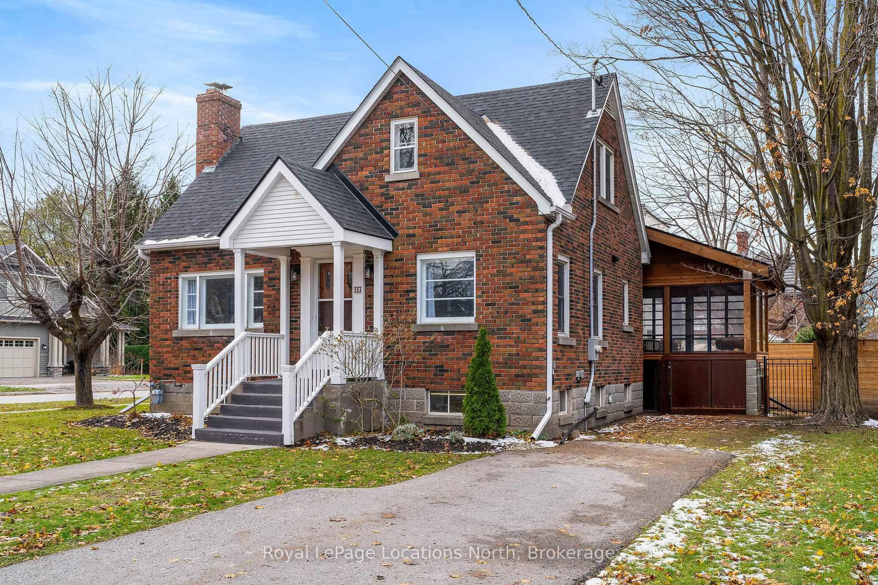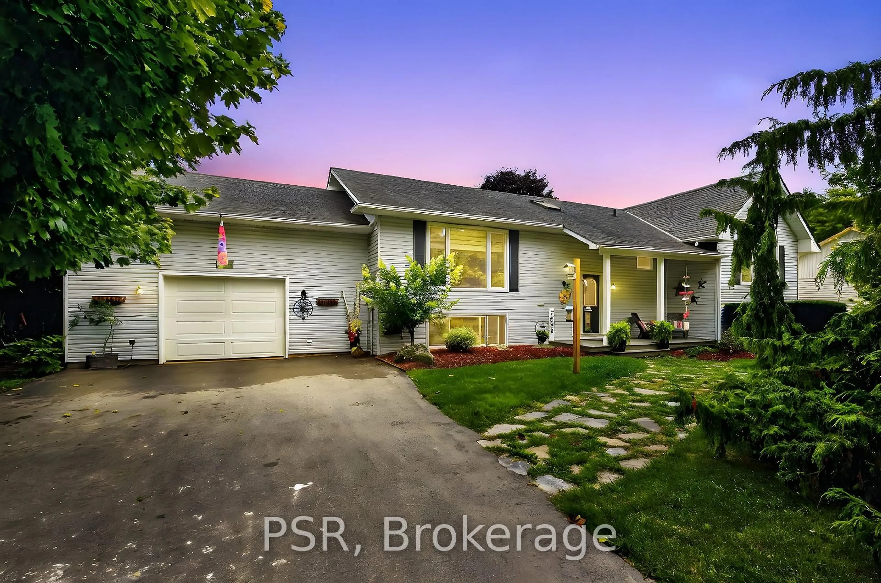26 Barrington Tr, Collingwood, Ontario L9Y 0G1
Contact us about this property
Highlights
Estimated valueThis is the price Wahi expects this property to sell for.
The calculation is powered by our Instant Home Value Estimate, which uses current market and property price trends to estimate your home’s value with a 90% accuracy rate.Not available
Price/Sqft$553/sqft
Monthly cost
Open Calculator
Description
Top 5 Reasons You Will Love This Home: 1) Welcome to this 'Cameron Model' by Eden Oaks, settled in a prime location steps away from Georgian Bay, Sunset Point Park, scenic trails, and the best of Collingwood right at your doorstep 2) This bright three bedroom, three bathroom home features gleaming hardwood flooring throughout with an all-wood staircase, providing a clean aesthetic perfect for easy maintenance 3) The home features a brand-new roof, a freshly painted interior, and upgraded 9' ceilings on the main level and upper level laundry room, presenting a move-in-ready experience for the potential buyer 4) Whether you're hosting friends or creating your private retreat, the large backyard offers space to entertain, garden, or unwind 5) Only minutes from Blue Mountain, you will be able to ski in winter and hike and bike in summer, providing the perfect gateway or year-round adventure and relaxation. 1,870 above grade sq.ft. plus an unfinished basement.
Property Details
Interior
Features
Main Floor
Kitchen
5.23 x 3.46Eat-In Kitchen / hardwood floor / W/O To Yard
Living
4.93 x 3.49hardwood floor / Gas Fireplace / Large Window
Family
3.64 x 3.09hardwood floor / Large Window
Exterior
Features
Parking
Garage spaces 2
Garage type Attached
Other parking spaces 4
Total parking spaces 6
Property History
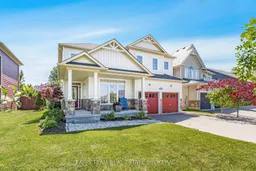 32
32