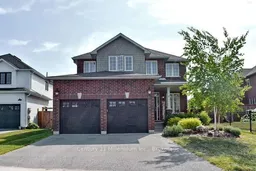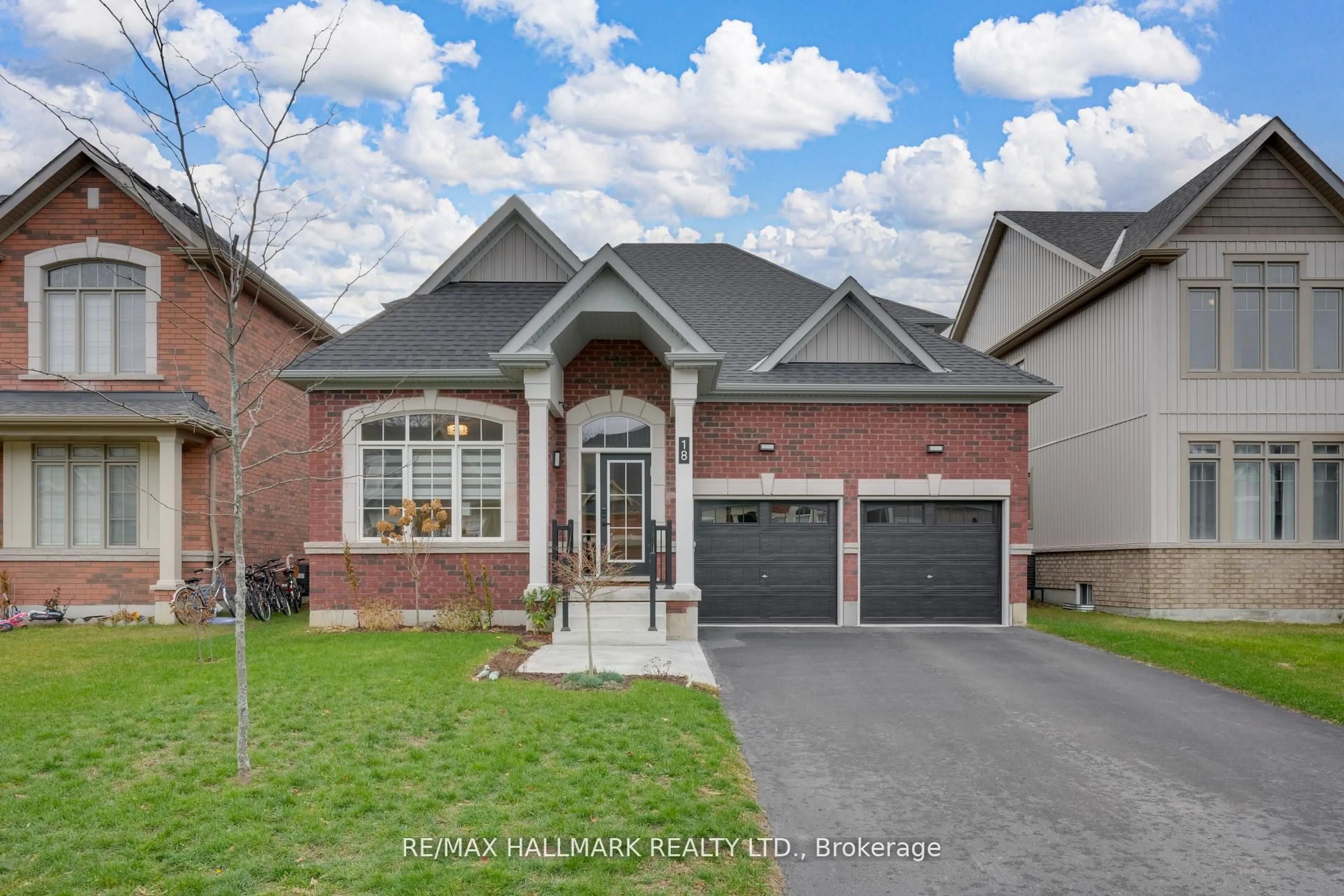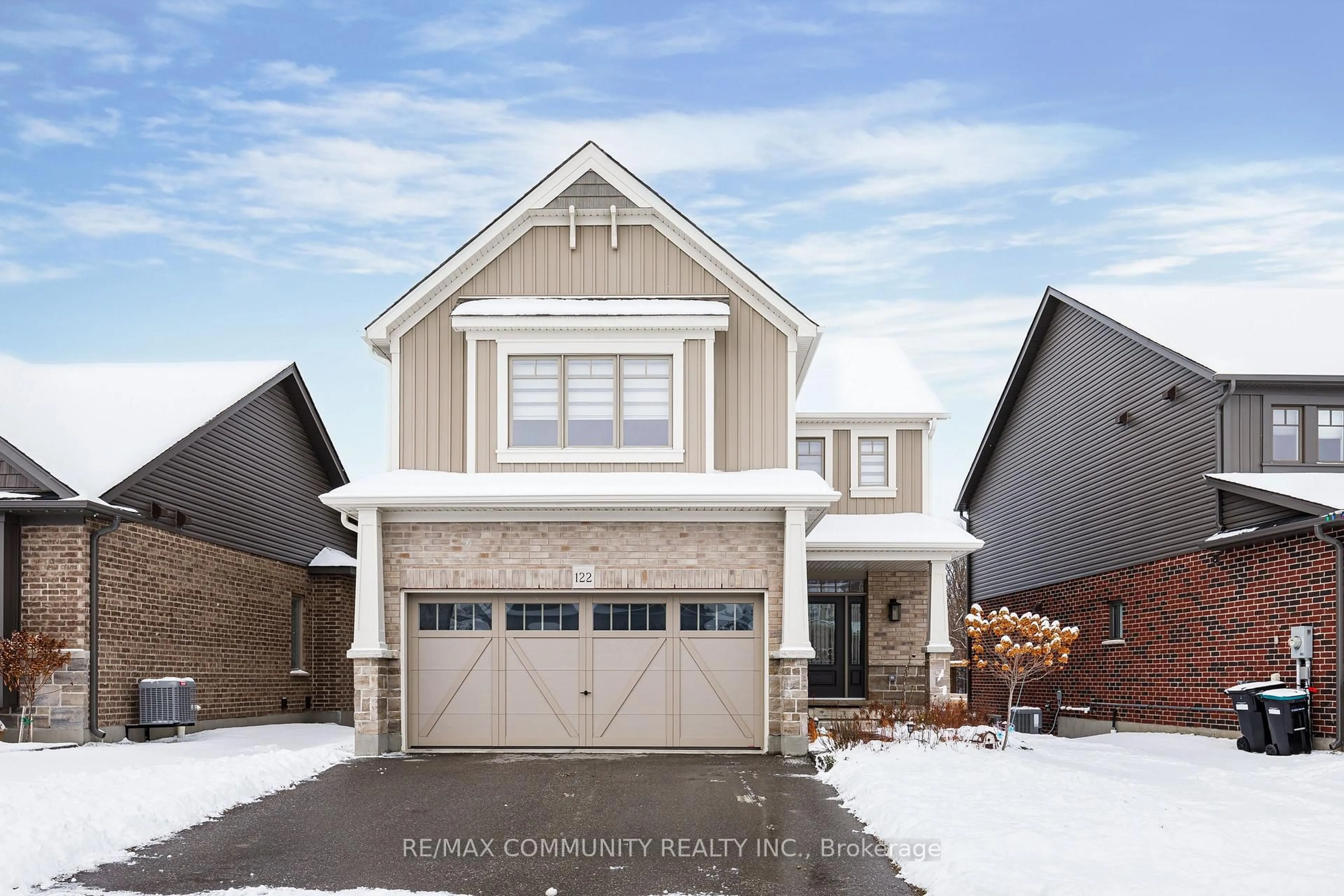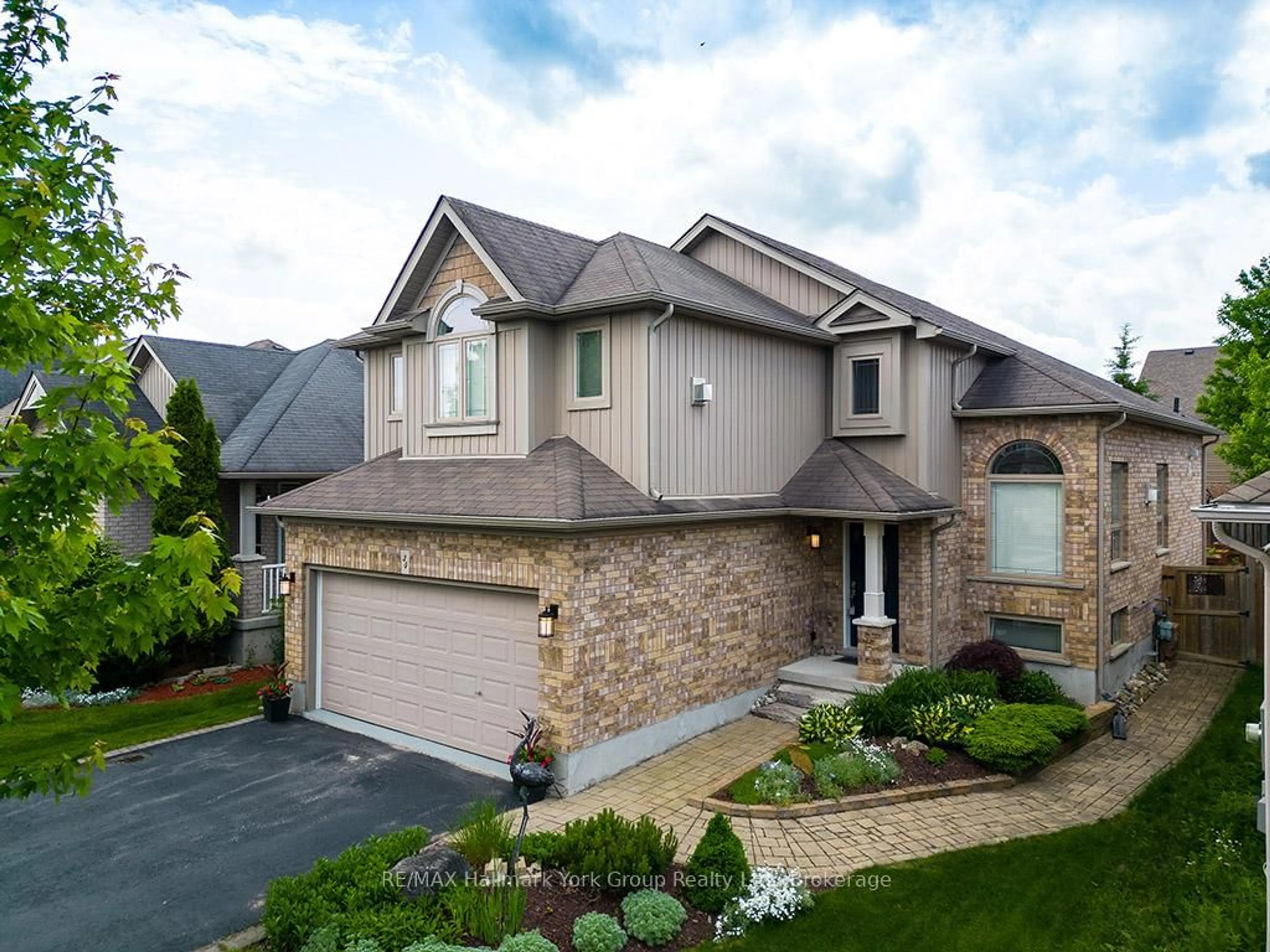This stunning 4 bedroom, 2 car garage, home is tailored to suit your family's every need. Nestled in a highly sought after neighbourhood, this property is located close to scenic trails, excellent schools, and downtown shops and stores. The heart of the home is the large family kitchen. Featuring sleek quartz countertops, abundant cabinet space, and plenty of room to gather. Relax and unwind in the inviting family room, complete with a gas fireplace that brings warmth and ambiance to the space. Whether you're enjoying a quiet evening or entertaining guests, this room is designed for comfort and connection. Offering four generously-sized bedrooms, this home ensures everyone has their own private retreat. The primary bedroom is a true sanctuary, boasting a luxurious 5-piece ensuite with a soaking tub, a separate shower, and dual sinks-your own spa-like haven to begin and end your days. The property also includes a 2-car garage, providing ample space for vehicles, sports gear, and additional storage. With convenience in mind, this home is designed to meet the needs of modern living while offering a warm, welcoming atmosphere. This property combines suburban tranquility with urban convenience, making it the perfect place to call home.
Inclusions: Washer, Dryer, Refrigerator, Stove, Dish Washer, Wine cooler
 50
50





