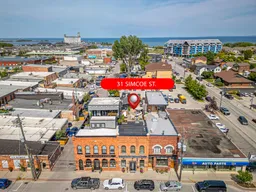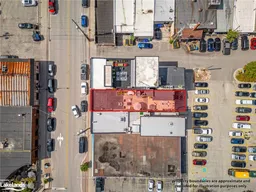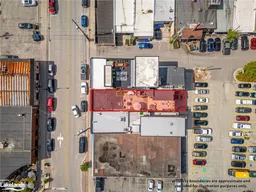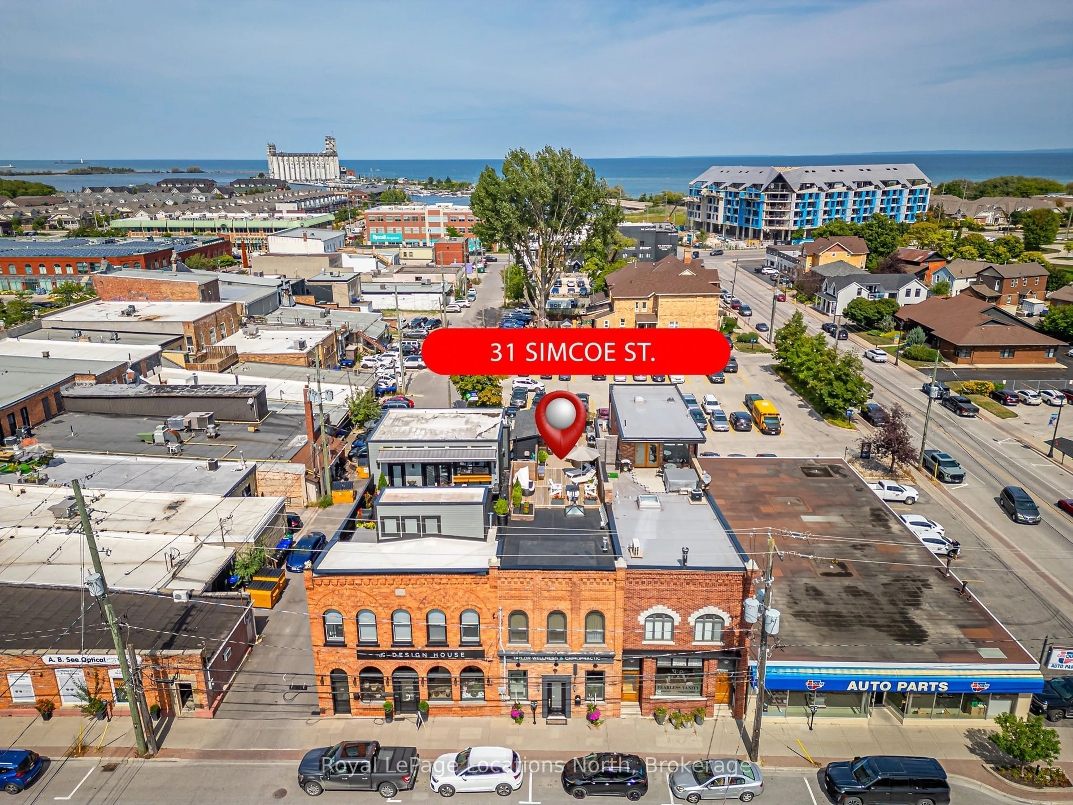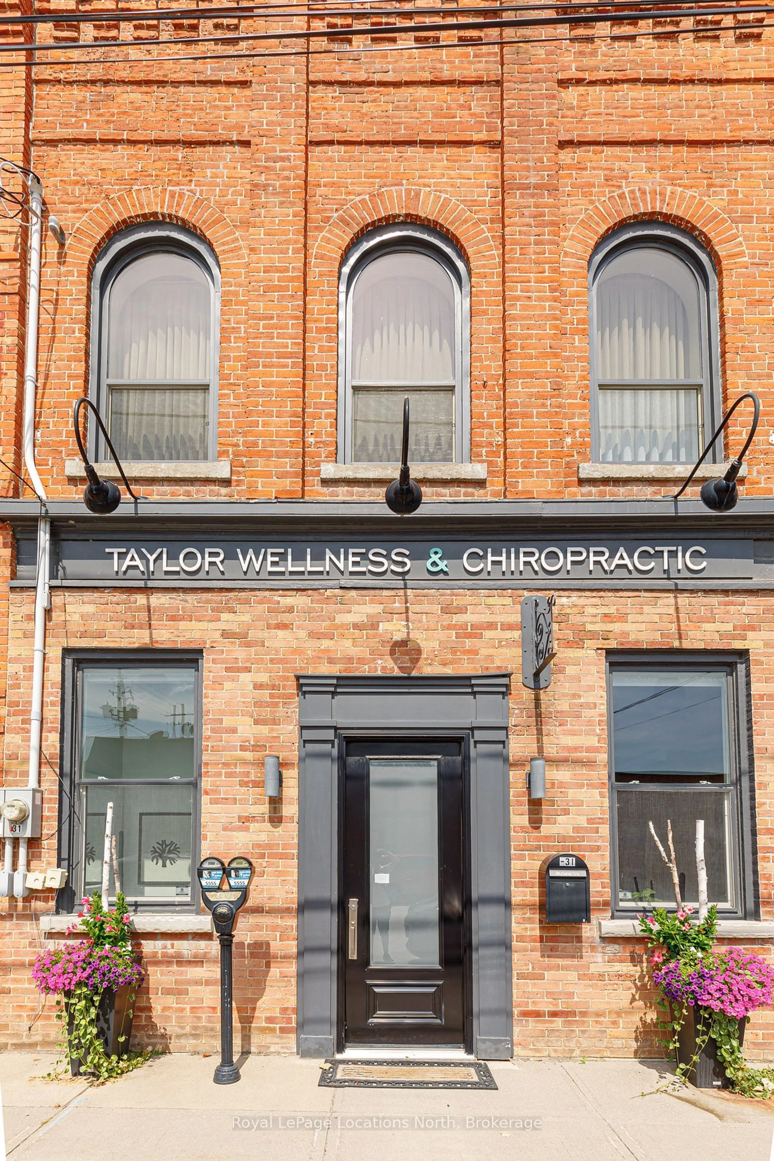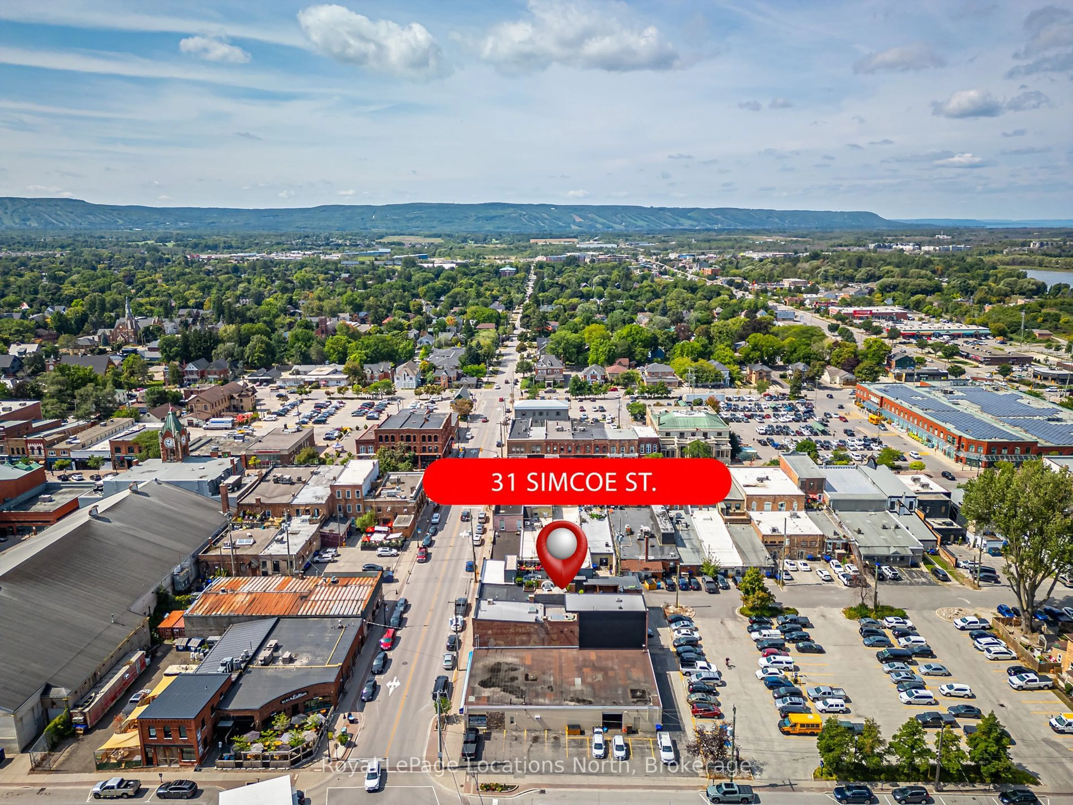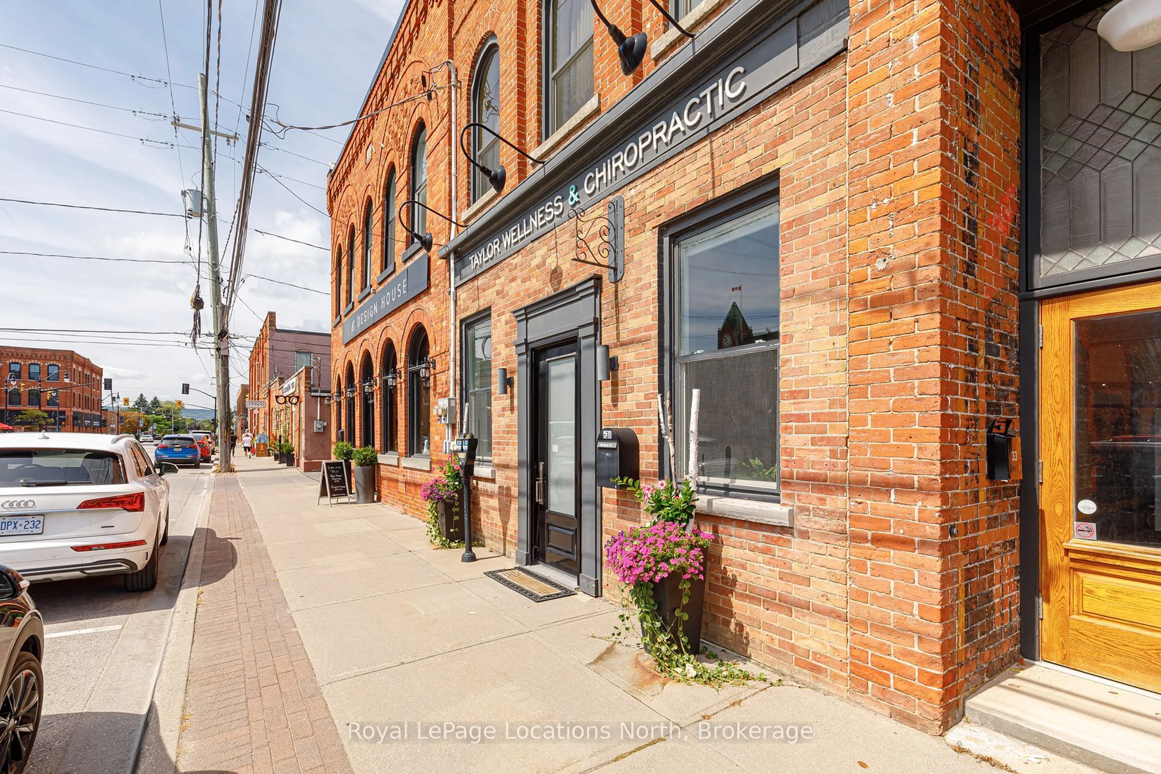31 Simcoe St, Collingwood, Ontario L9Y 1H5
Contact us about this property
Highlights
Estimated ValueThis is the price Wahi expects this property to sell for.
The calculation is powered by our Instant Home Value Estimate, which uses current market and property price trends to estimate your home’s value with a 90% accuracy rate.Not available
Price/Sqft$582/sqft
Est. Mortgage$10,303/mo
Tax Amount (2024)$8,090/yr
Days On Market57 days
Total Days On MarketWahi shows you the total number of days a property has been on market, including days it's been off market then re-listed, as long as it's within 30 days of being off market.245 days
Description
Unique 3-Bedroom Century Red Brick Residence & Commercial Space in the Heart of Collingwood! Discover a rare opportunity to own a piece of Collingwood's history with this unique century red brick, modern & contemporary building offering a second floor 3 bedroom home of over 2,000 sqft, complete with an established clinic on the main floor. Secure your investment with a new 5-year lease with the owner/operator of a well-established wellness clinic, thriving for over 30 years. Plus, there is an additional 5-year option available, offering stability & reduced costs. Residence is accessed through rear of building where you can enter through your own private entrance or through garage. Elevator to rooftop with access to all three floors. Located in the vibrant heart of downtown, this property offers the best of both worlds, urban living & revenue without the hassle of condo fees! Prime location nestled amidst some of the area's finest restaurants, shops & entertainment venues, you will enjoy all the perks of downtown living. Take in breathtaking views of the ski-hills, Georgian Bay & downtown Collingwood from the comfort of your home. Stunning 3 bedroom home features a modern contemporary design keeping with the original character & charm of the building, a chef's kitchen, large island, luxury appliances, living room with gas fireplace. Primary bedroom with ensuite & exercise room. 2 Additional spacious bedrooms & bathroom with soaker tub. Experience luxury outdoor living on the unique 3-season rooftop outdoor space, featuring a living room setup, dining area, sunning & lounging area, TV, stereo, 3 gas bibs for winter and summer placement of BBQ on rooftop & a power awning for those sunny days. Dura deck roof replaced in 2018. Whether you're looking to live, work, or invest, this property offers endless possibilities in one of Collingwood's most sought-after locations. Don't miss out on this exceptional opportunity to own a piece of downtown charm with modern comforts!
Property Details
Interior
Features
2nd Floor
Living
4.17 x 6.35Dining
5.59 x 2.46Kitchen
4.6 x 3.91Br
3.56 x 3.89Exterior
Features
Parking
Garage spaces 2
Garage type Attached
Other parking spaces 2
Total parking spaces 4
Property History
 40
40