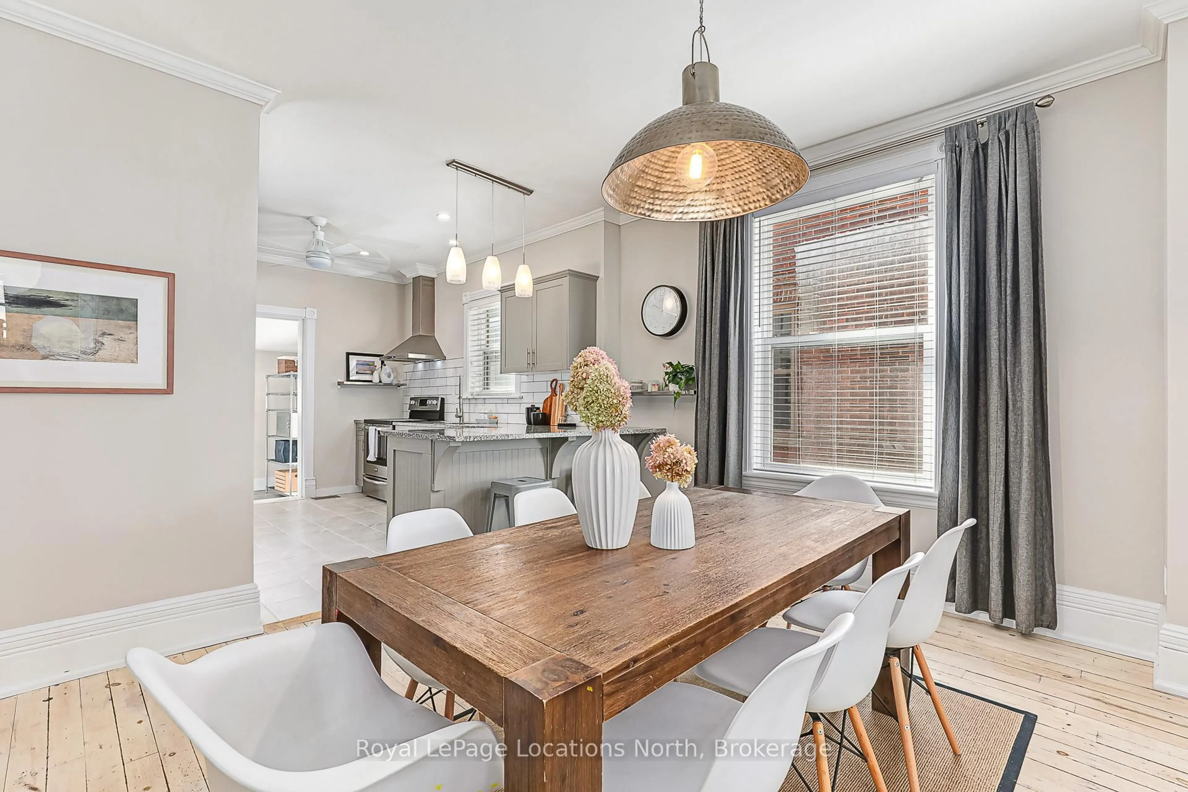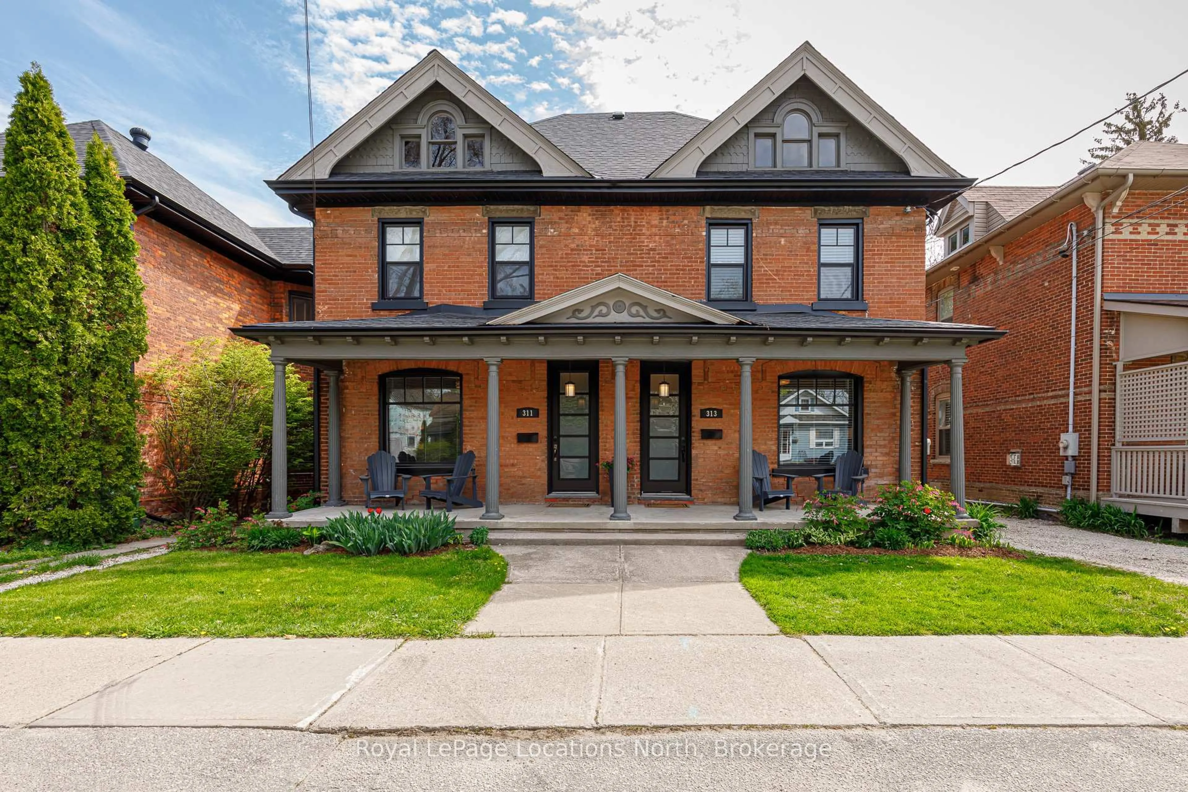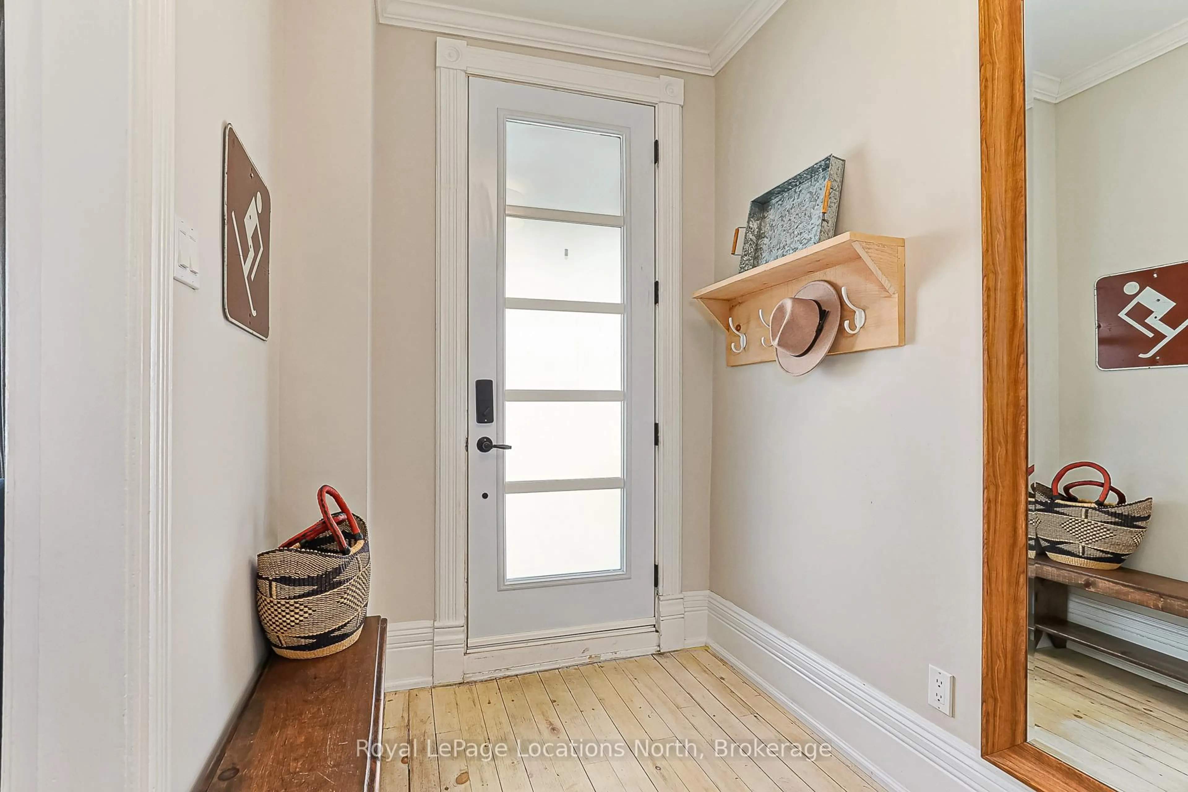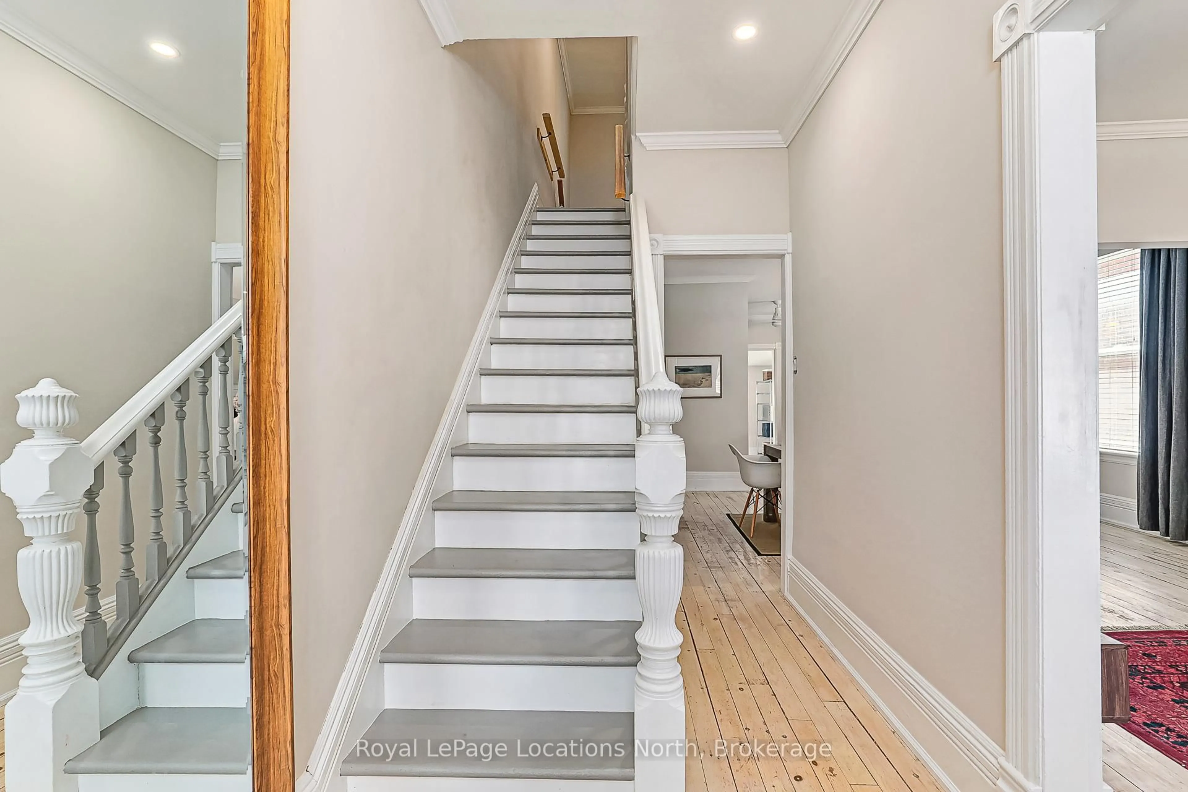311-313 Maple St, Collingwood, Ontario L9Y 2R3
Contact us about this property
Highlights
Estimated valueThis is the price Wahi expects this property to sell for.
The calculation is powered by our Instant Home Value Estimate, which uses current market and property price trends to estimate your home’s value with a 90% accuracy rate.Not available
Price/Sqft$476/sqft
Monthly cost
Open Calculator
Description
FULL HOUSE DUPLEX Welcome to a rare and versatile opportunity in Collingwood's coveted Tree Streets. This charming red brick century duplex offers character, space, and endless potential; perfect for multi-generational living, rental income, or a stylish live-in investment. Each side of this semi-detached property has its own unique appeal: 313 is a sun-filled, 3-bedroom home with contemporary open-concept living, 9-ft ceilings, original hardwood floors, 12" baseboards, crown moulding, and thoughtfully updated bathrooms and kitchen. The primary bedroom includes custom closet space, blending modern comfort with timeless charm. 311 exudes classic character and awaits your personal touch to bring its full potential to life. Both homes feature updated windows and doors, new roof, eavestroughs, soffit/fascia, R60 attic insulation with baffles, and updated laundry/mudrooms with backyard access. Step into the spacious backyard oasis, featuring a professionally installed fire pit, two storage sheds, and a beautiful mature maple tree. The generous lot size offers excellent potential for future enhancements whether it's adding a pool, garage, or even a guest/in-law tiny home or adding addition for a main floor primary, in-law suite or larger kitchen. The possibilities for this property are endless. This home is an ideal space for entertaining or quiet enjoyment. The property offers parking for four vehicles; however, with downtown amenities, parks, and trails all within walking distance, daily driving may become optional. Truly a lifestyle location! Don't miss your chance to own a rare duplex in one of Collingwood's most desirable neighbourhoods.
Property Details
Interior
Features
Main Floor
Living
4.29 x 3.25Dining
3.71 x 4.17Laundry
2.95 x 3.4Laundry
2.0 x 2.84Exterior
Features
Parking
Garage spaces -
Garage type -
Total parking spaces 4
Property History
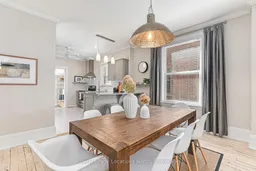 28
28
