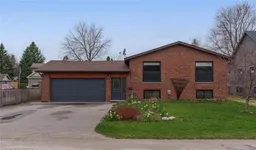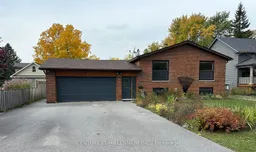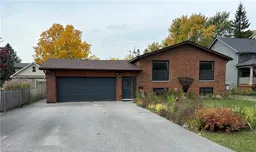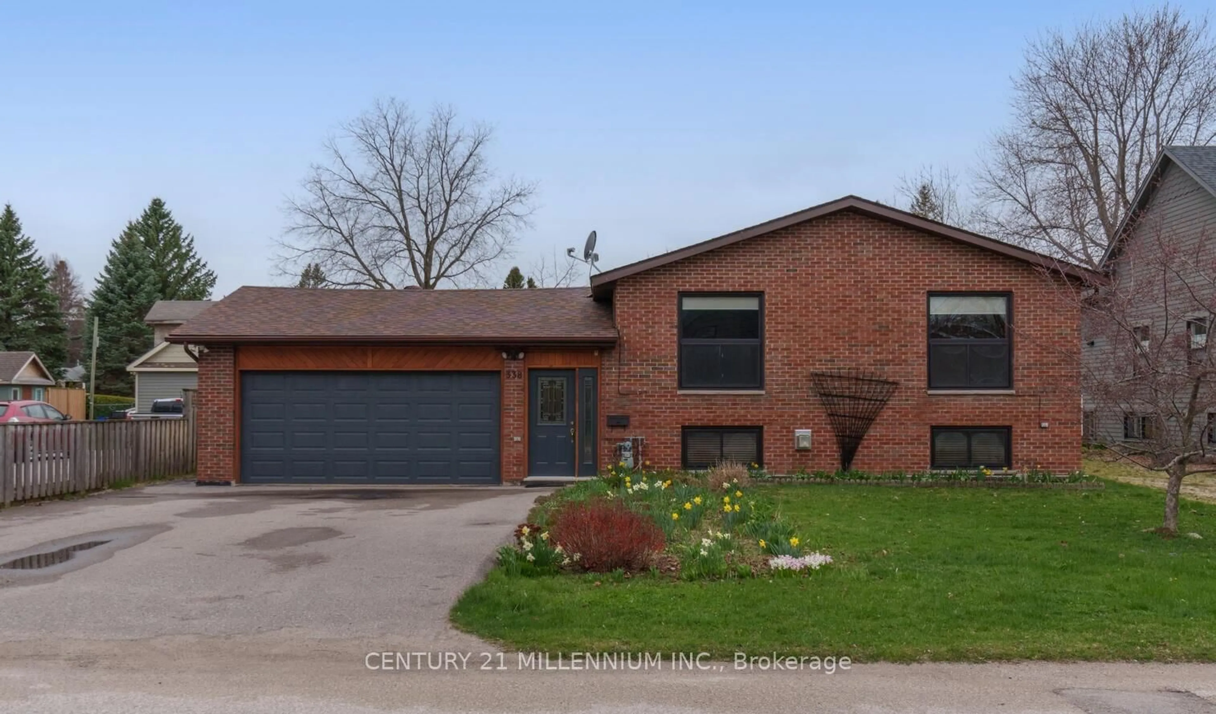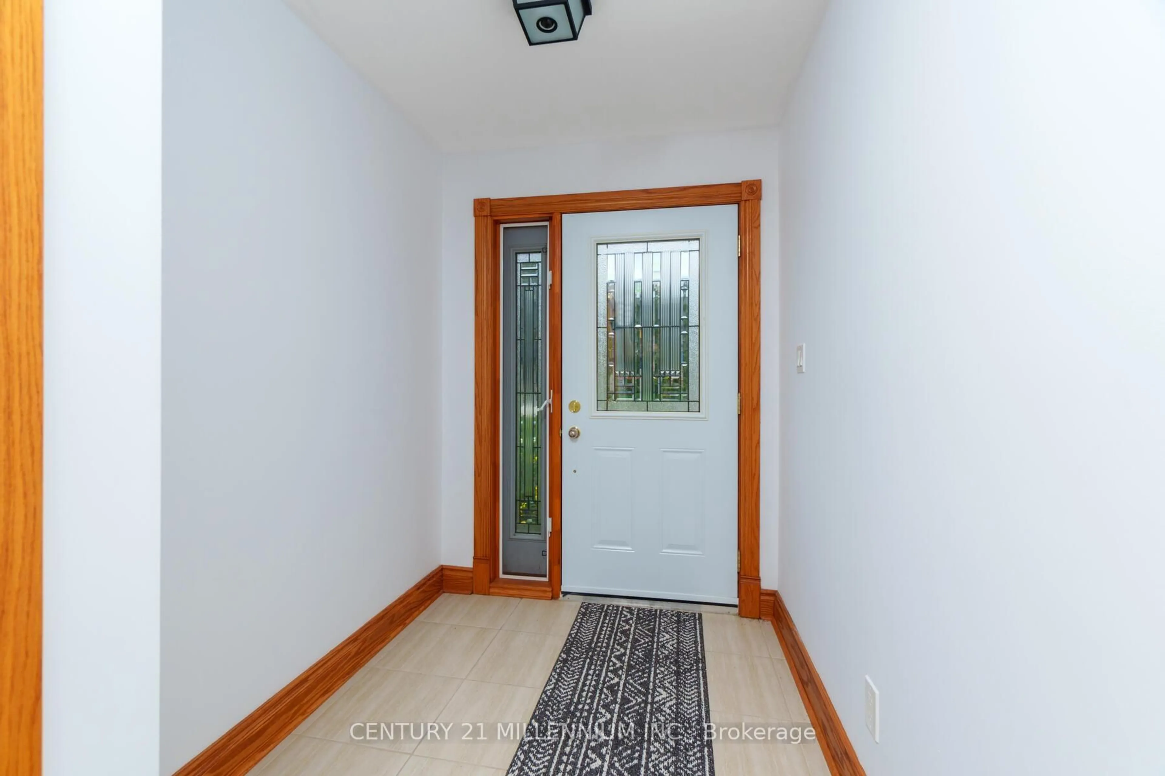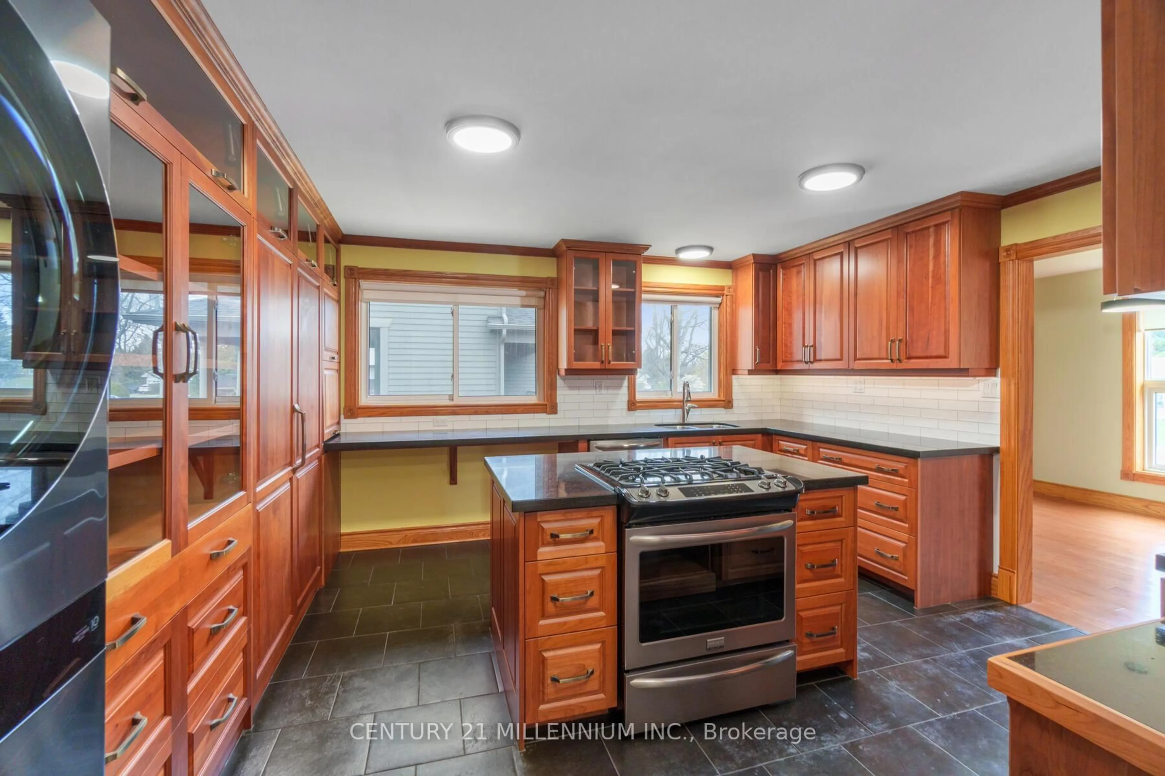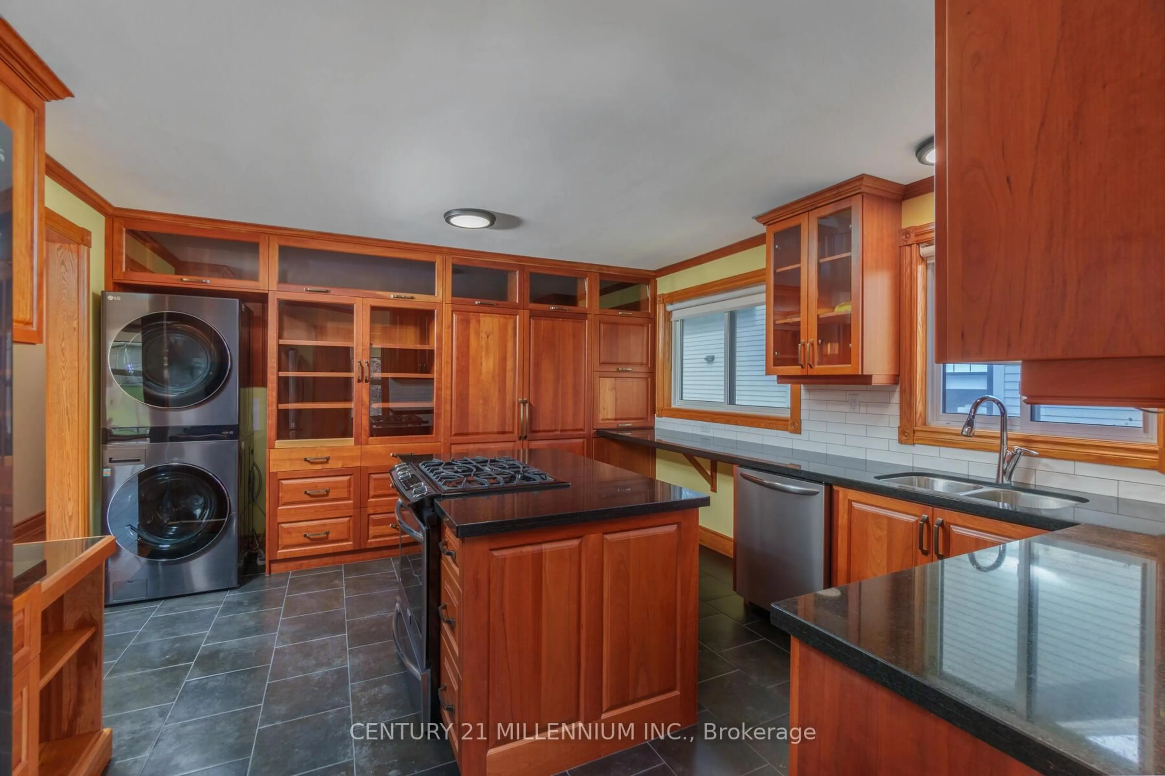338 Walnut St, Collingwood, Ontario L9Y 3C8
Contact us about this property
Highlights
Estimated valueThis is the price Wahi expects this property to sell for.
The calculation is powered by our Instant Home Value Estimate, which uses current market and property price trends to estimate your home’s value with a 90% accuracy rate.Not available
Price/Sqft$867/sqft
Monthly cost
Open Calculator
Description
Strolling distance to downtown Collingwood and Georgian Bay in the much desired "tree street location. This home is perfectly designed Co-Ownership. to give The the in-laws or grown children the privacy of separate space - or perhaps the new financing model of upper level has 3 spacious bedrooms, a 4pce bath and a spacious kitchen with gas stove in the centre island, rich cabinetry, granite tops & breakfast bar overlooking the expanded side yard. The living & dining rooms feature largefamilypicture room, windows a & hardwood floors. The lower level also has hardwood floors with a gas stove/fireplace feature in the living or sparkling kitchen/laundry combo, 2 bedrooms,1 bath & a den. The ground-level foyer has heated floors, entrance to the 2-car attached garage, walk-out to the backyard patio & separate interior entrances to the upper & lower level.Thef heated 24x24 detached garage/workshop has a welder's plug & its own driveway on the north side of the house. You'll also find a couple of sheds on the expansive 76 x 166 footyard.
Property Details
Interior
Features
Lower Floor
5th Br
6.1 x 6.3Closet / Above Grade Window
Family
4.13 x 5.22hardwood floor / Gas Fireplace / Above Grade Window
Sitting
3.99 x 3.19hardwood floor / Wainscoting / Above Grade Window
Kitchen
3.99 x 3.87Pot Lights / Combined W/Laundry
Exterior
Features
Parking
Garage spaces 8
Garage type Other
Other parking spaces 8
Total parking spaces 16
Property History
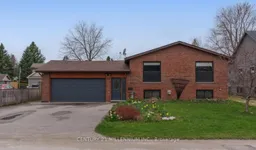 34
34