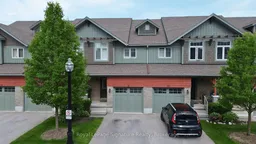Discover unmatched value in Silver Glen Preserve, one of Collingwoods most sought-after communities. This 3-bedroom, 3.5-bath quality built townhome combines thoughtful upgrades, a fully finished walk-out basement, and a private setting with no rear neighbours an opportunity rarely available at this price point. Set against mature green space, the home offers both privacy and functionality. The main floor showcases wide-plank engineered hardwood (no carpet), an open-concept living/dining area, and a striking glass-panel staircase that adds a modern touch. The kitchen is well-appointed with granite countertops, upgraded stainless steel appliances, ample cabinetry, and a large island perfect for everyday living or entertaining. A private balcony overlooks peaceful treed views, creating a true four-season retreat. Upstairs, the primary suite features a walk-in closet and ensuite bath, complemented by two additional bedrooms and another full bath ideal for family, guests, or a dedicated home office. The finished lower level provides exceptional bonus space, with a 3-piece bathroom, rec room, and direct walk-out to landscaped common grounds a rare feature within the development.Residents of Silver Glen Preserve enjoy exclusive access to a clubhouse with fitness centre, games room, and seasonal outdoor pool. Lawn care and snow removal are included, ensuring a low-maintenance lifestyle and more time to enjoy everything the area has to offer. Its a friendly, welcoming neighbourhood where community gatherings and social events are part of the lifestyle.Just minutes from downtown Collingwood, Georgian Bay, Blue Mountain, and several golf courses, this home delivers a perfect blend of community, convenience, and lifestyle. For buyers seeking a well-maintained home in a premier location at an exceptional value, this property is not to be missed.
Inclusions: Gas Stove, S/S Fridge, B/I Micro, Water Purifier, Dishwasher, Washer/Dryer, California Shutters, EFL
 30
30


