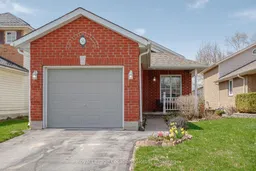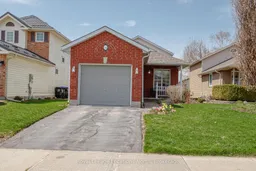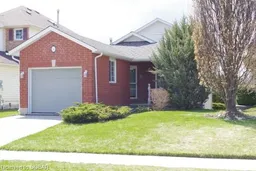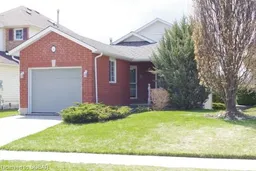This inviting home features 3 spacious bedrooms and 2 full bathrooms, offering an open-concept layout with distinct living, dining, and family room areas, plus an additional good-sized recreation/family room with pot-lights and large window. Highlights include covered front porch, accessible main bathroom with Bath Fitters walk-in shower, california shutters, a cozy gas fireplace, updated stone kitchen countertops, newer appliances, Nest thermostat, Aqua Master Water filtration system, newer back deck, custom built garden shed for additional storage, and an attached garage with inside entry. Ideally located directly across from a fantastic playground, Morbay Park and the scenic Collingwood Trail network, its perfect for families and outdoor enthusiasts alike. Just minutes from Collingwood General and Marine Hospital, schools, the YMCA, and Central Park, convenience is at your doorstep. Don't miss your chance to view this charming property. Be sure to check out the multimedia link for the video tour and floor plans.
Inclusions: Dishwasher, Dryer, Microwave, Refrigerator, Stove, Washer, Window Coverings







