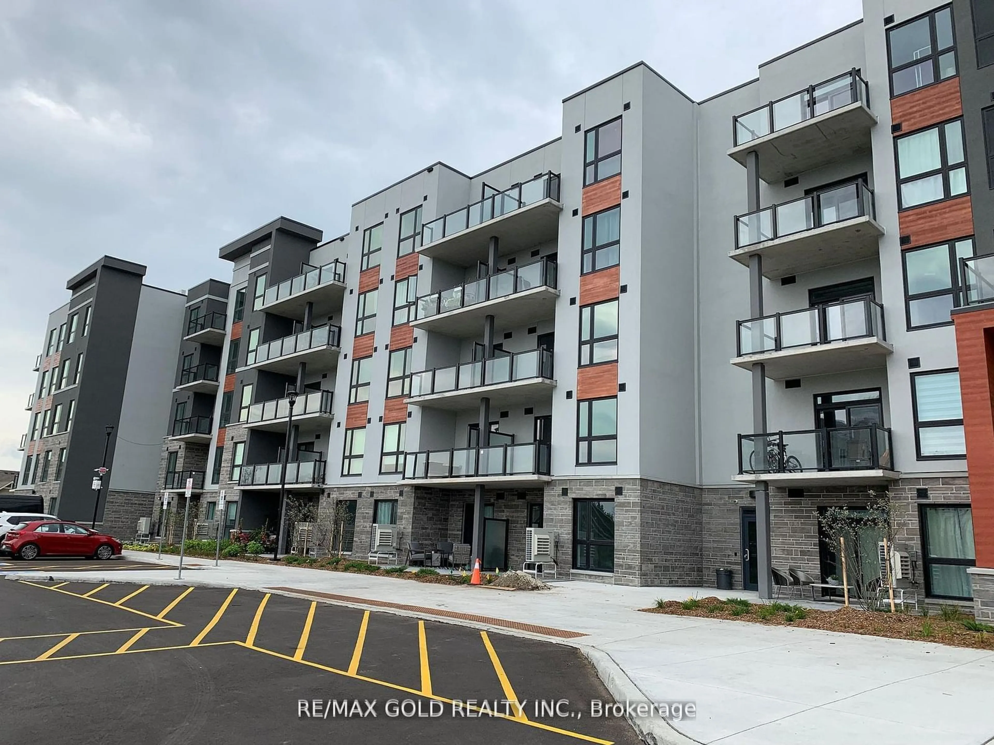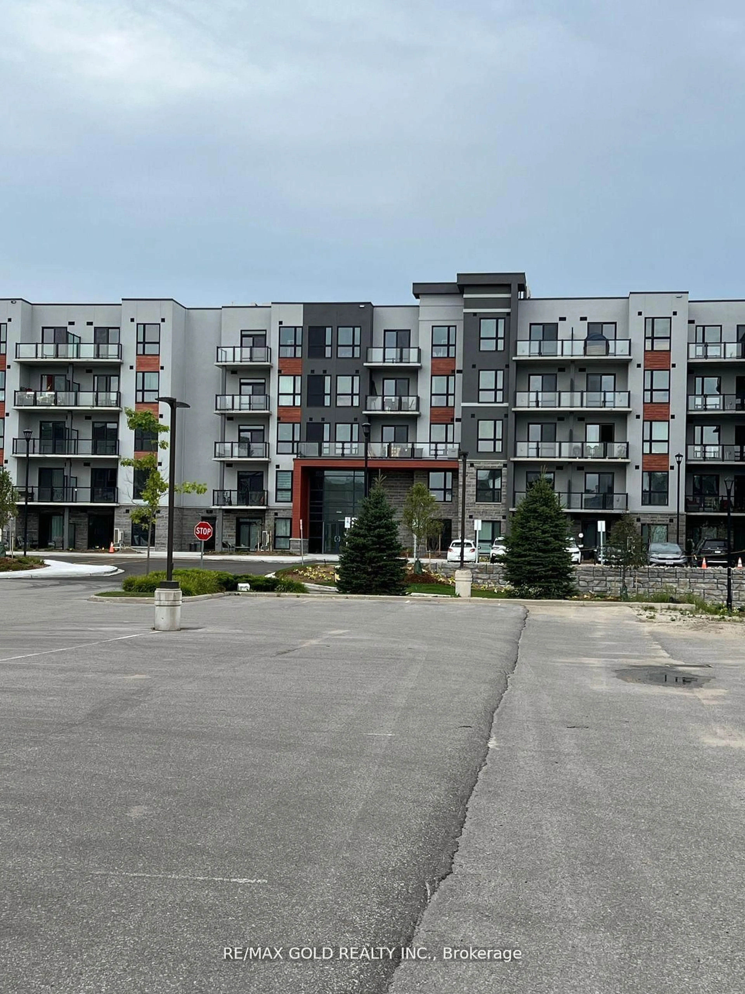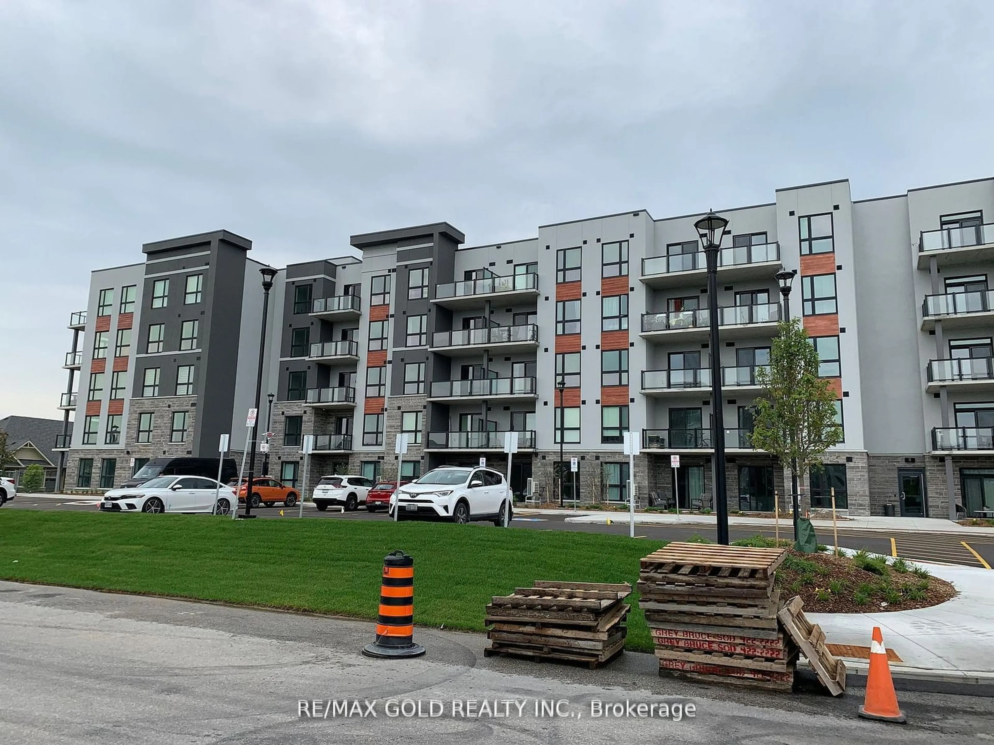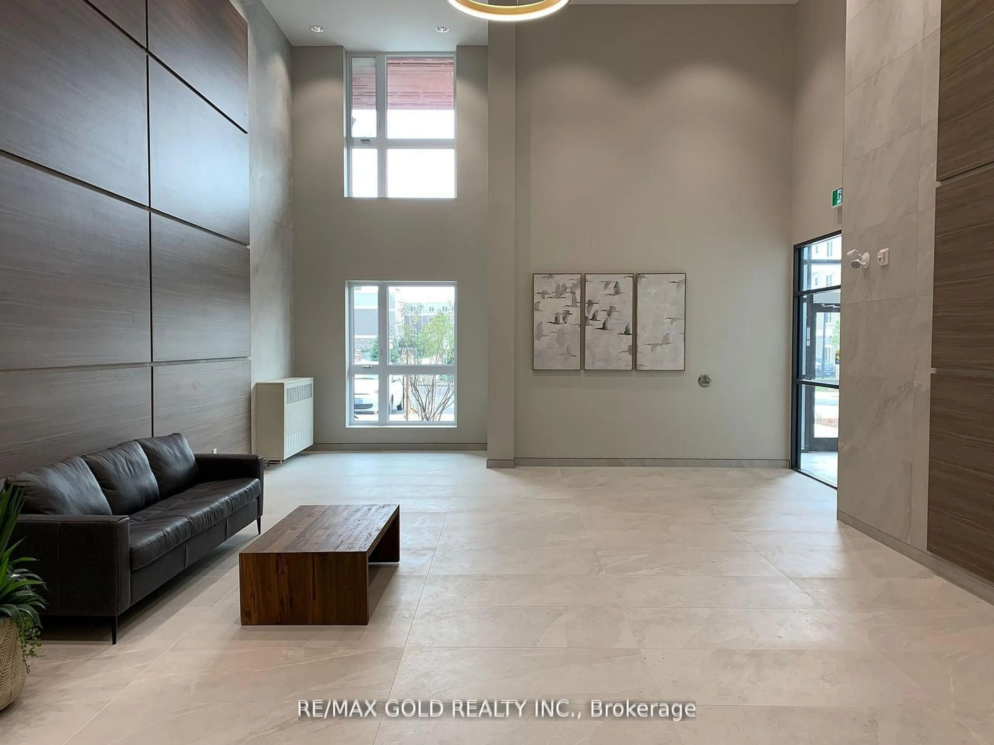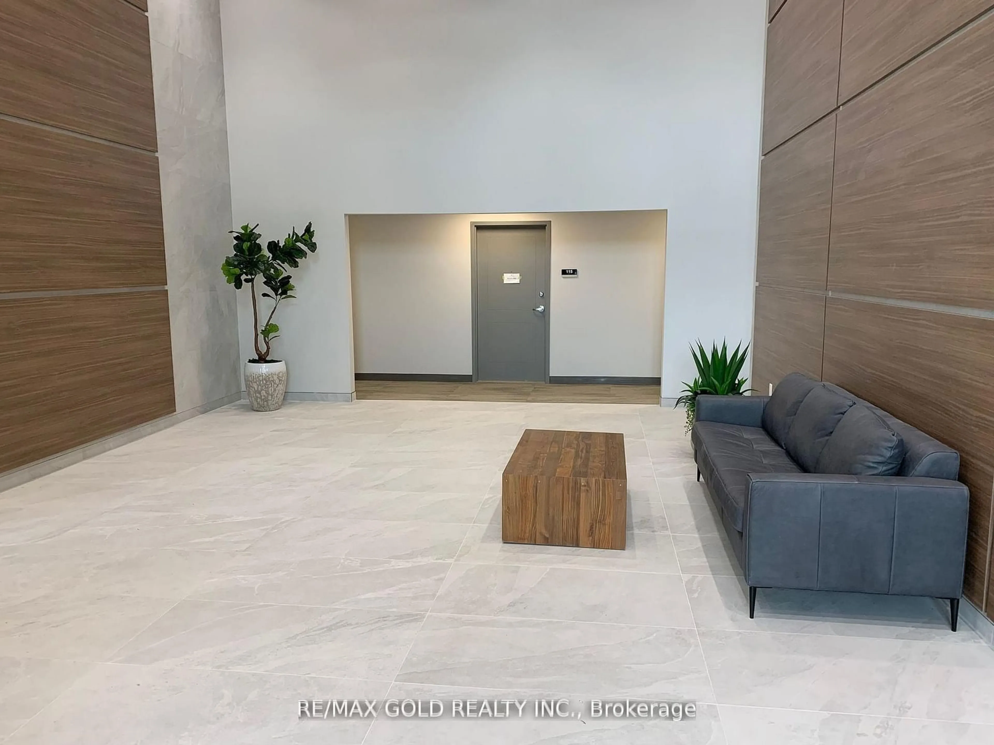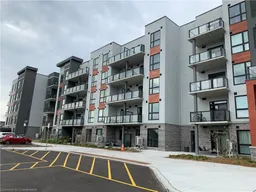4 Kimberly Lane #424, Collingwood, Ontario L9Y 5T6
Contact us about this property
Highlights
Estimated ValueThis is the price Wahi expects this property to sell for.
The calculation is powered by our Instant Home Value Estimate, which uses current market and property price trends to estimate your home’s value with a 90% accuracy rate.Not available
Price/Sqft$641/sqft
Est. Mortgage$3,006/mo
Tax Amount (2024)$3,650/yr
Maintenance fees$288/mo
Days On Market32 days
Total Days On MarketWahi shows you the total number of days a property has been on market, including days it's been off market then re-listed, as long as it's within 30 days of being off market.257 days
Description
Discover the perfect blend of comfort and luxury in this adorable BRAND NEW 2 bedroom, 2bathroom corner unit, appx 1100 sqft. Known as "The Squire," this highly sought-after layout boasts a modern, open concept design with luxurious finishes & big windows in every room (5 big windows), including the primary washroom, filling the space with natural light. Step onto the balcony to enjoy breathtaking East & South-facing views, ideal for savoring your morning coffee as the sun rises. The unit comes with 1 underground parking near the exit door & elevator. Nestled in a vibrant adult lifestyle community, this condo celebrates life, nature, and holistic living, offering amenities designed to keep you healthy & active. The rooftop patio on5th Floor, with its stunning views of Blue Mountain and Osler Bluff Ski Club, is the perfect place to mingle with neighbors, host a BBQ, and soak in the breathtaking scenery that Collingwood has to offer. Don't miss your chance to experience this unique lifestyle. Walking distance to all the amenities. Restaurants, Shopping, Movie Theatre and Much More. Don't miss to see this exceptional Layout! Additionally, Residents Of Royal Windsor Have Access To The Amenities At Balmoral Village Including A Clubhouse, Swimming & Therapeutic Pools, Fitness Studio, Golf Simulator, Games Room & More. Addn'l $169.50/mth fee for the recreation ctr.
Property Details
Interior
Features
Flat Floor
Great Rm
6.45 x 4.8Open Concept / Vinyl Floor / Large Window
Dining
6.45 x 4.8Open Concept / Vinyl Floor / W/O To Balcony
Primary
4.27 x 2.95W/I Closet / Vinyl Floor / Large Window
2nd Br
3.71 x 2.67Closet / Vinyl Floor / Large Window
Exterior
Features
Parking
Garage spaces 1
Garage type Underground
Other parking spaces 0
Total parking spaces 1
Condo Details
Amenities
Party/Meeting Room, Rooftop Deck/Garden, Visitor Parking
Inclusions
Property History
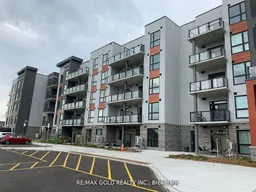
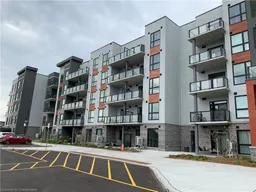
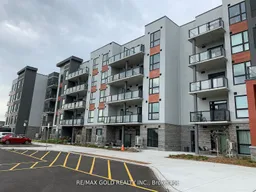 37
37
