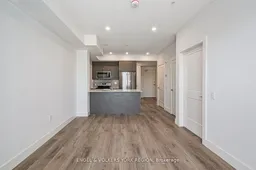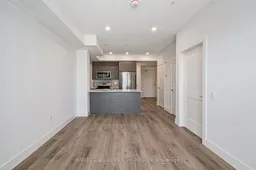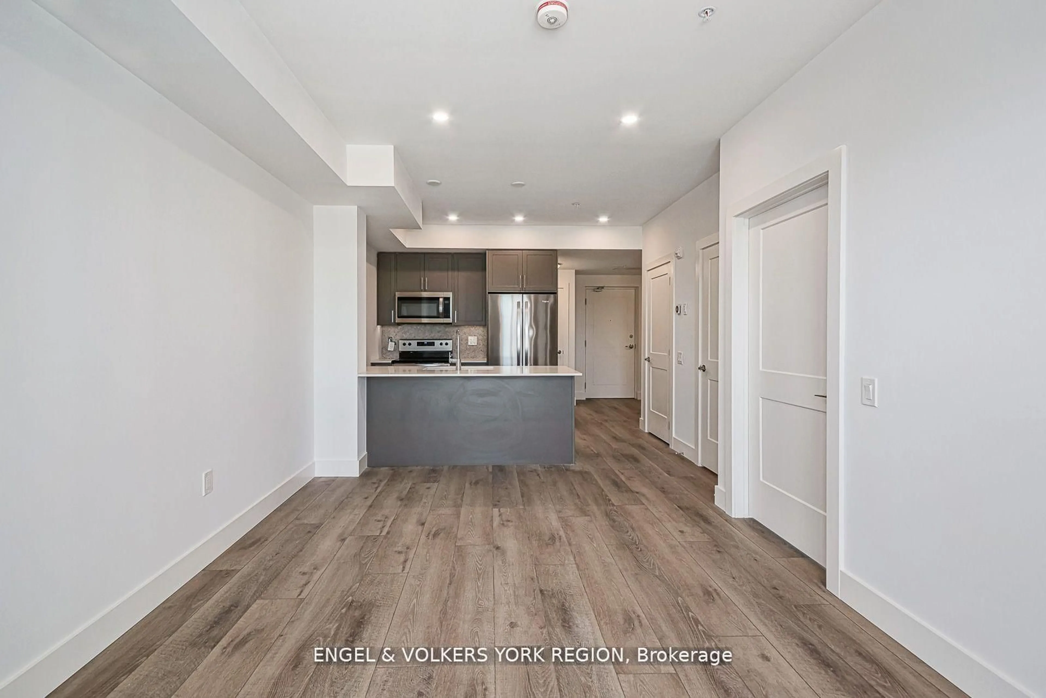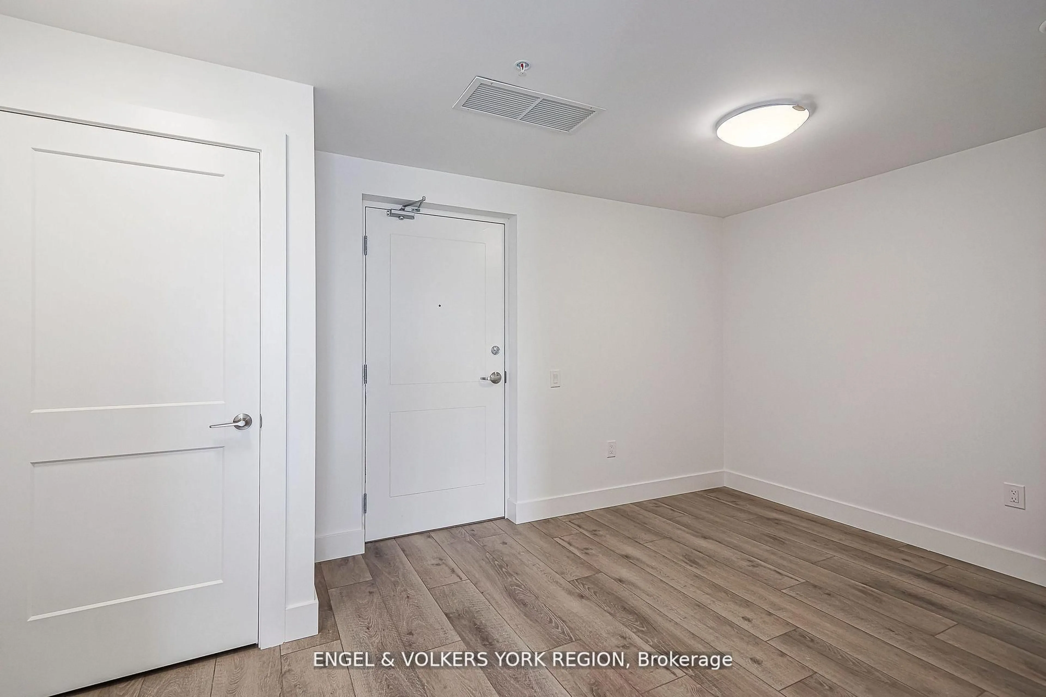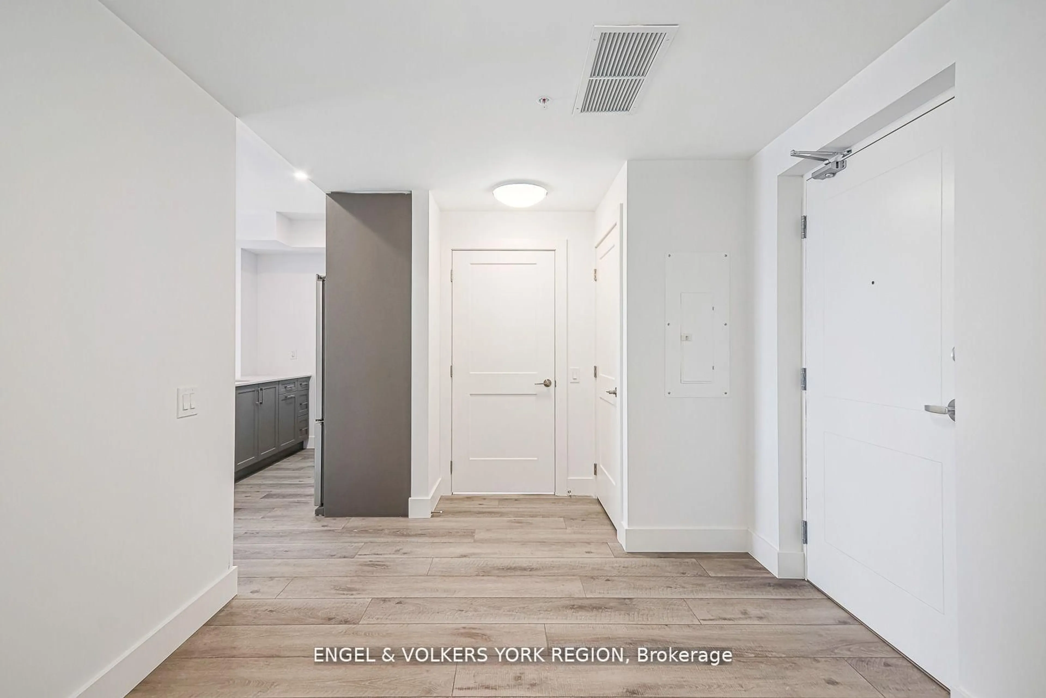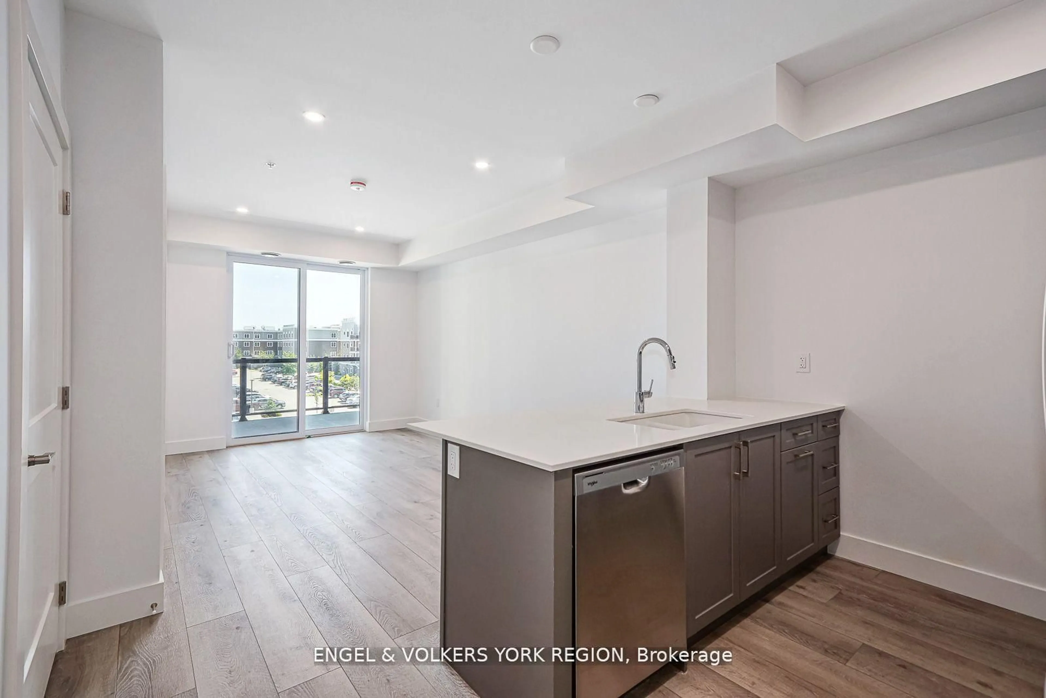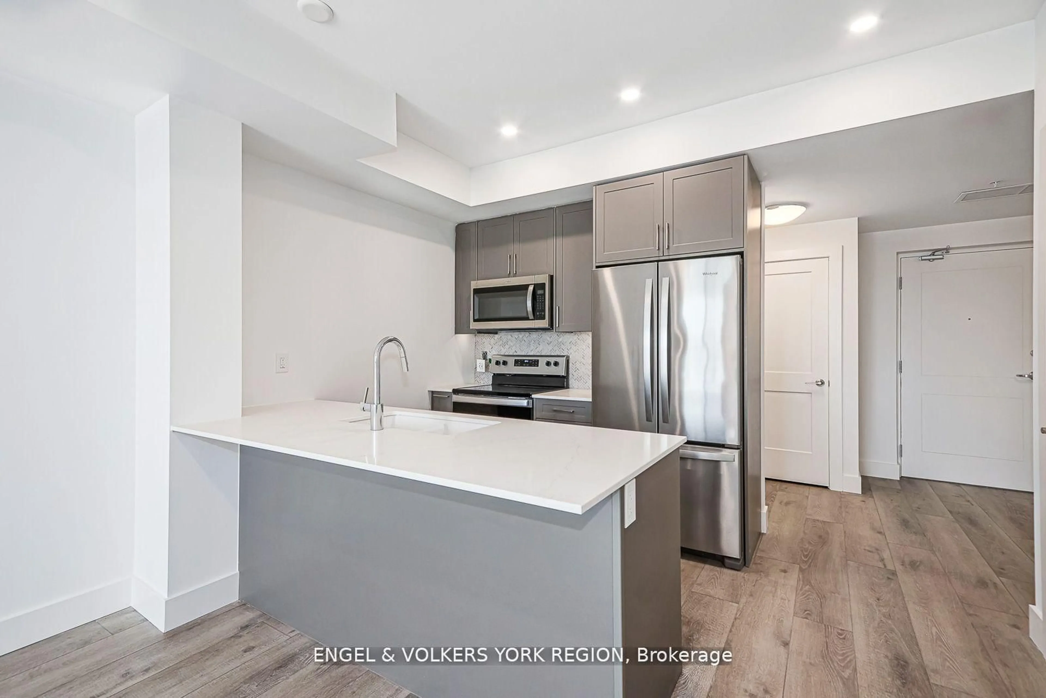4 Kimberly Lane #327, Collingwood, Ontario L9Y 5T6
Contact us about this property
Highlights
Estimated valueThis is the price Wahi expects this property to sell for.
The calculation is powered by our Instant Home Value Estimate, which uses current market and property price trends to estimate your home’s value with a 90% accuracy rate.Not available
Price/Sqft$695/sqft
Monthly cost
Open Calculator
Description
Welcome to the epitome of luxurious adult living in Collingwood's Premier Community! Introducing the stunning Viscount Model 1 Bdrm+Den, only 1 year new, nestled within the serene surroundings of Royal Windsor at Balmoral Village. Full premium upgraded builder package includes luxury vinyl plank flooring throughout, upgraded cabinetry, faucets, countertops, and Pot Lights. Royal Windsor represents an innovative vision that celebrates life, nature, and holistic living. This vibrant adult lifestyle community is designed to keep you healthy and active. Enjoy the rooftop patio, which offers stunning views of Blue Mountain and Osler Bluff Ski Club. Perfectly positioned in the heart of Collingwood - just steps to the Harbour and minutes to downtown shops, golf, trails, hospital, and transit - this is the lifestyle you've been waiting for.
Property Details
Interior
Features
Main Floor
Br
3.35 x 3.514 Pc Ensuite / W/I Closet / Large Window
Kitchen
2.79 x 2.57Vinyl Floor / Breakfast Bar / Quartz Counter
Den
2.77 x 2.54Vinyl Floor / Open Concept
Living
3.81 x 4.6Vinyl Floor / Pot Lights / W/O To Balcony
Exterior
Features
Parking
Garage spaces 1
Garage type Underground
Other parking spaces 0
Total parking spaces 1
Condo Details
Amenities
Community BBQ, Exercise Room, Games Room, Indoor Pool, Party/Meeting Room, Recreation Room
Inclusions
Property History
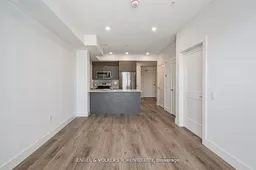
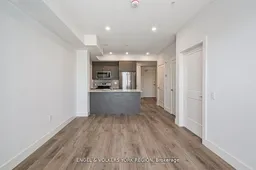 29
29