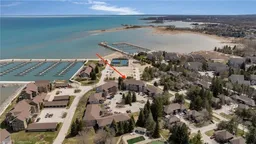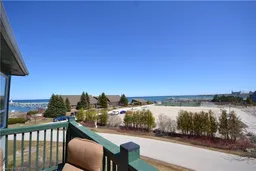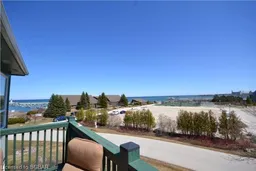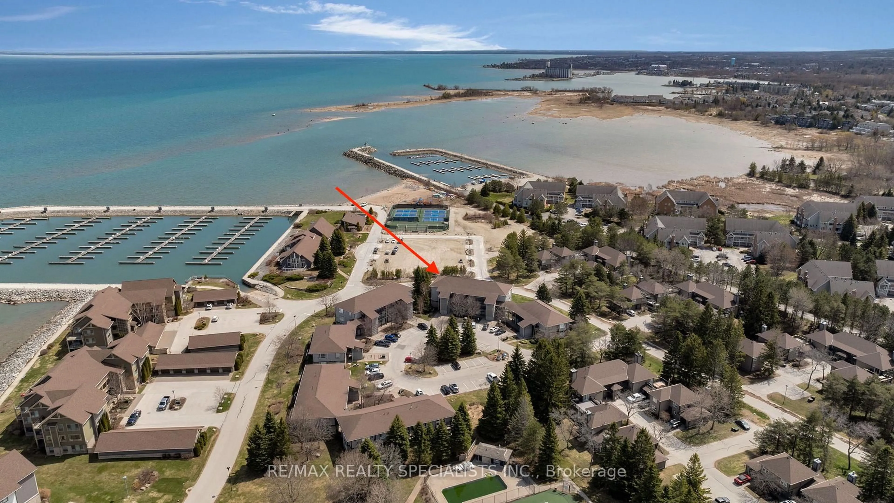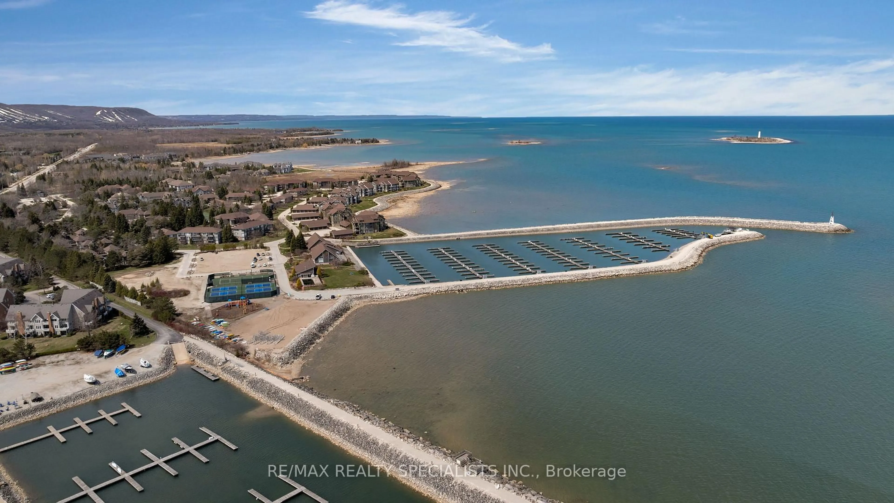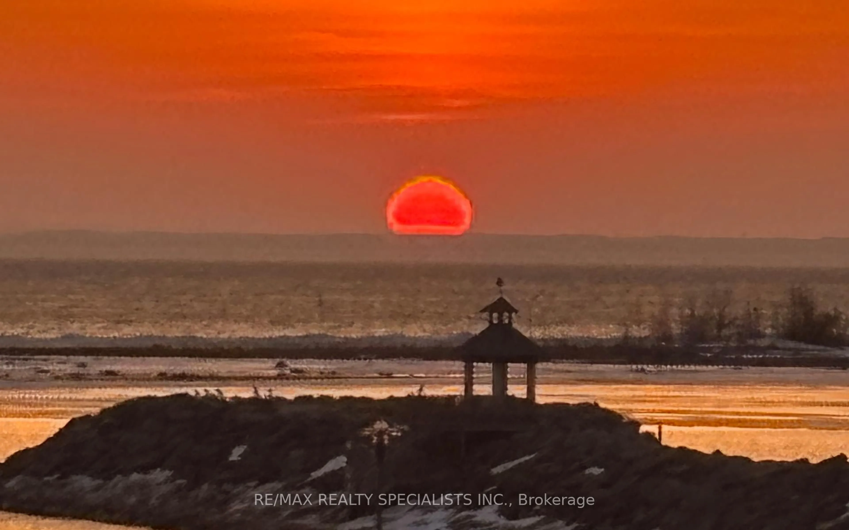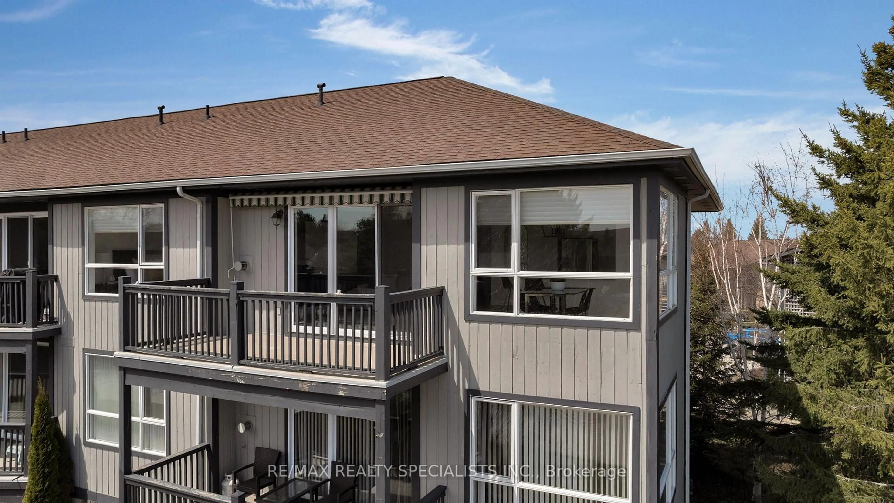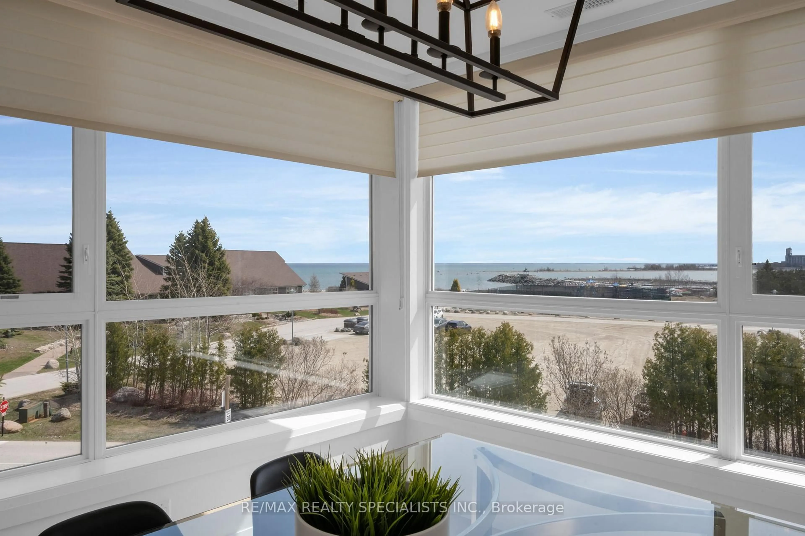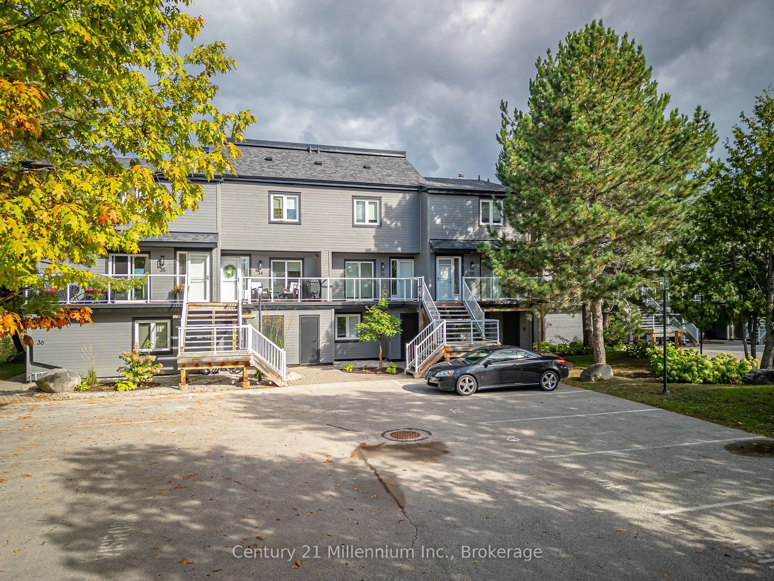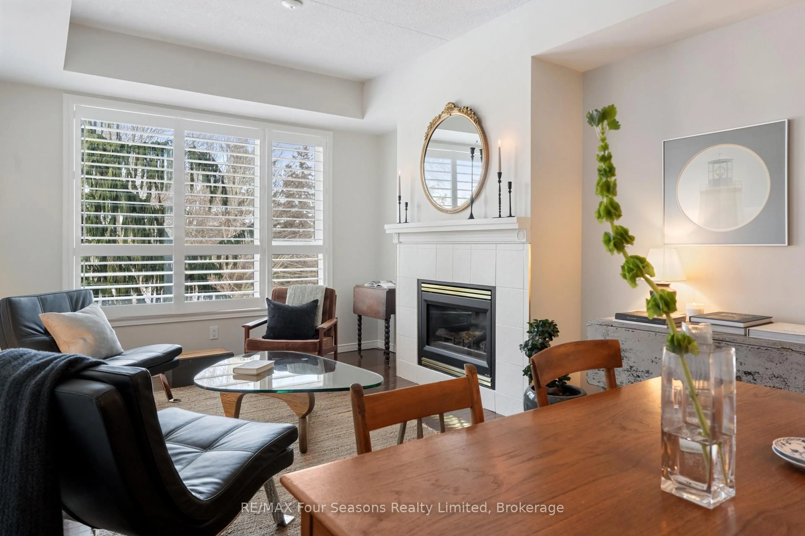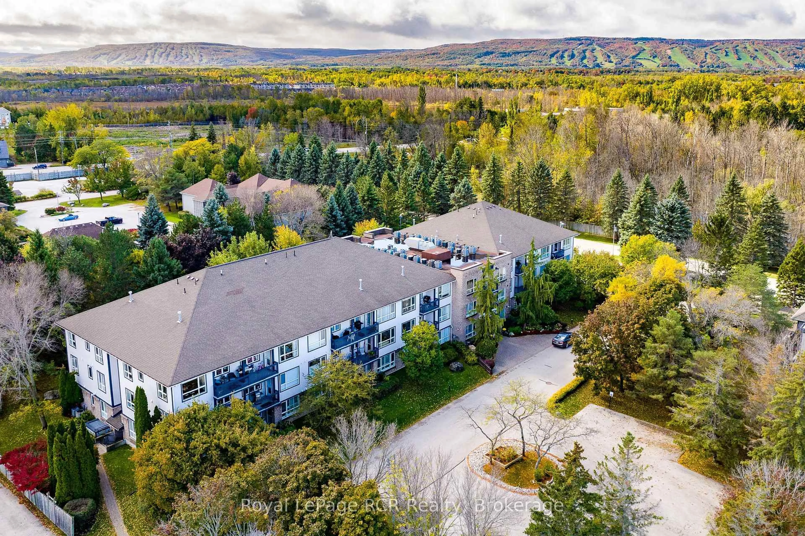441 Mariners Way, Collingwood, Ontario L9Y 5C7
Contact us about this property
Highlights
Estimated ValueThis is the price Wahi expects this property to sell for.
The calculation is powered by our Instant Home Value Estimate, which uses current market and property price trends to estimate your home’s value with a 90% accuracy rate.Not available
Price/Sqft$696/sqft
Est. Mortgage$3,865/mo
Maintenance fees$759/mo
Tax Amount (2024)$4,145/yr
Days On Market13 days
Description
Wake up to breathtaking sunrises over Georgian Bay. Immerse yourself in the beauty of coastal living with this spacious corner unit at Lighthouse Point Tennis & Yacht Club. Boasting spectacular waterfront views, this stunning residence is bathed in natural light thanks to expansive windows in every room offering panoramic vistas of Georgian Bay. Start your mornings with the gentle lull of waves and end your evenings on the large balcony, cocktail in hand, as boats glide by and swans drift through the water. The beautifully renovated kitchen features quartz countertops, stainless steel appliances, and views of both the lake and marina making every meal a scenic experience. The primary bedroom overlooks the calm waters of the bay, providing a peaceful retreat where you can awaken to magical sunrises. The second bedroom offers a charming view of your private marina, while the third bedroom opens to views of the blue mountains. Each bedroom presenting its own unique connection to the natural landscape. With three spacious bedrooms and two full bathrooms, this unit is ideal for weekend escapes or year-round living. A generous mudroom and two private storage lockers provide ample space for skis, and much of your outdoor gear. Lighthouse Point offers a wealth of amenities designed to enhance your lifestyle: outdoor pools, a recreation center with an indoor pool, sauna, hot tub, games room, and fitness center. Outdoor enthusiasts will love the nine tennis and pickleball courts, private marina, and over two kilometers of scenic walking trails that trace the shoreline of Georgian Bay. Whether you're seeking a serene escape from the city or a permanent home that embodies the spirit of waterfront living, this rare offering is your gateway to a lifestyle defined by luxury, tranquility, and the natural beauty of Georgian Bay.
Property Details
Interior
Features
Main Floor
2nd Br
3.77 x 3.05hardwood floor / Large Window / Large Closet
3rd Br
3.32 x 3.05hardwood floor / Overlook Water / Large Closet
Mudroom
1.42 x 1.66hardwood floor / B/I Shelves
Laundry
2.16 x 2.13Porcelain Floor / Laundry Sink
Exterior
Features
Parking
Garage spaces -
Garage type -
Total parking spaces 2
Condo Details
Amenities
Bbqs Allowed, Bike Storage, Exercise Room, Games Room, Gym, Indoor Pool
Inclusions
Property History
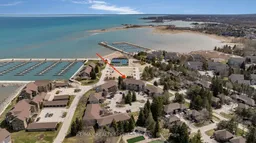 39
39