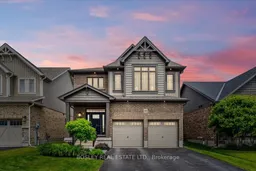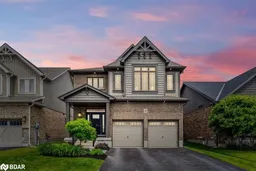A Crown Jewel of Summit View - Former Model Home with $350K+ in designer-level upgrades & 3,606 finished sq/ft! You truly have to see this home in person to feel and appreciate it. The pinnacle of luxury in Devonleigh's prestigious community, this 4+2 bed, 3.5 bath home is the largest model &one of the most extensively customized residences in this family friendly community. Designed for the discerning buyer who values luxury & craftsmanship. Showcasing custom beam ceilings in the great room, floor-to-ceiling quartz fireplace surround, exclusive Cutters Edge-designed features, top-tier hardwood & quartz finishes throughout is just the beginning! The stunning chef's kitchen features a grand oversized island, slab quartz backsplash, extended breakfast bar, upgraded cabinetry & full walk-in pantry. Function meets style w/the mudroom, 2pc bath & garage access. Elegance continues upstairs - enjoy a modern stained maple staircase, bold feature walls & 2nd floor laundry. The opulent primary with a 5pc ensuite offers a spa-like retreat, while the walk-in closet w/bespoke built-ins is the size of a small bedroom. The 2nd bedroom includes a vaulted ceiling, custom built-in bench, bookshelves & a walk-in closet w/organizers, part of 16K invested in custom cabinetry between just two bedrooms. The two remaining bedrooms are chic, functional & flexible for a home office. Downstairs, the legal, professionally finished basement includes a large media/rec room with quartz dry bar, mini fridge, stylish 3pc bath & two spacious bedrooms, perfect for guests, teens, or multi-generational living. Step outside to your private, fully fenced oasis: $30K in professional landscaping, full irrigation & a $15K Jacuzzi hot tub with custom privacy surround, ideal for entertaining or unwinding under the stars. Steps to walking trails, the 2 acre Den Bok Park, minutes to Georgian Bay, schools, ski hills, golf clubs, downtown & amazing culinary options. SEE VIRTUAL TOUR LINK FOR MORE INFO & PICS!
Inclusions: Balance of Tarion Warranty - All appliances, Water softener (owned), Garage door remotes, Greenhouse. - Some Furnishings available in attachments





