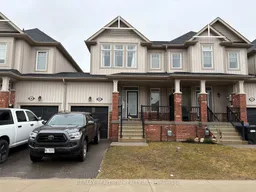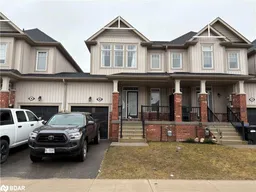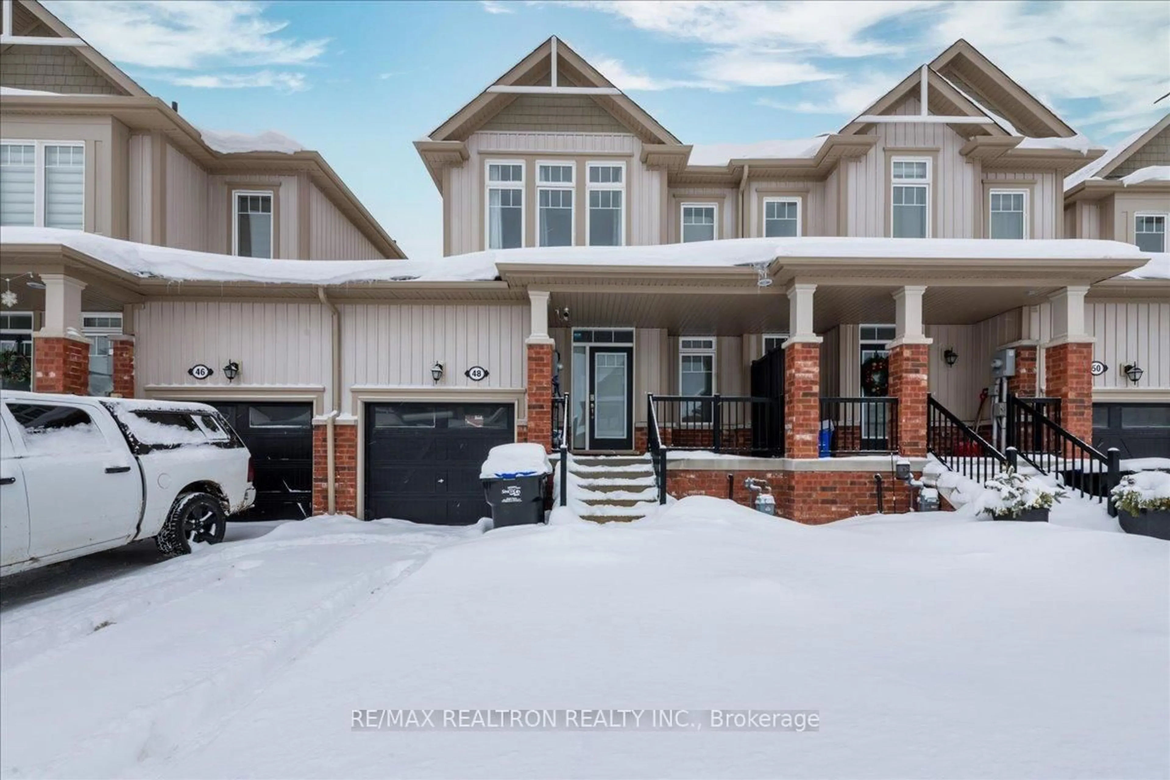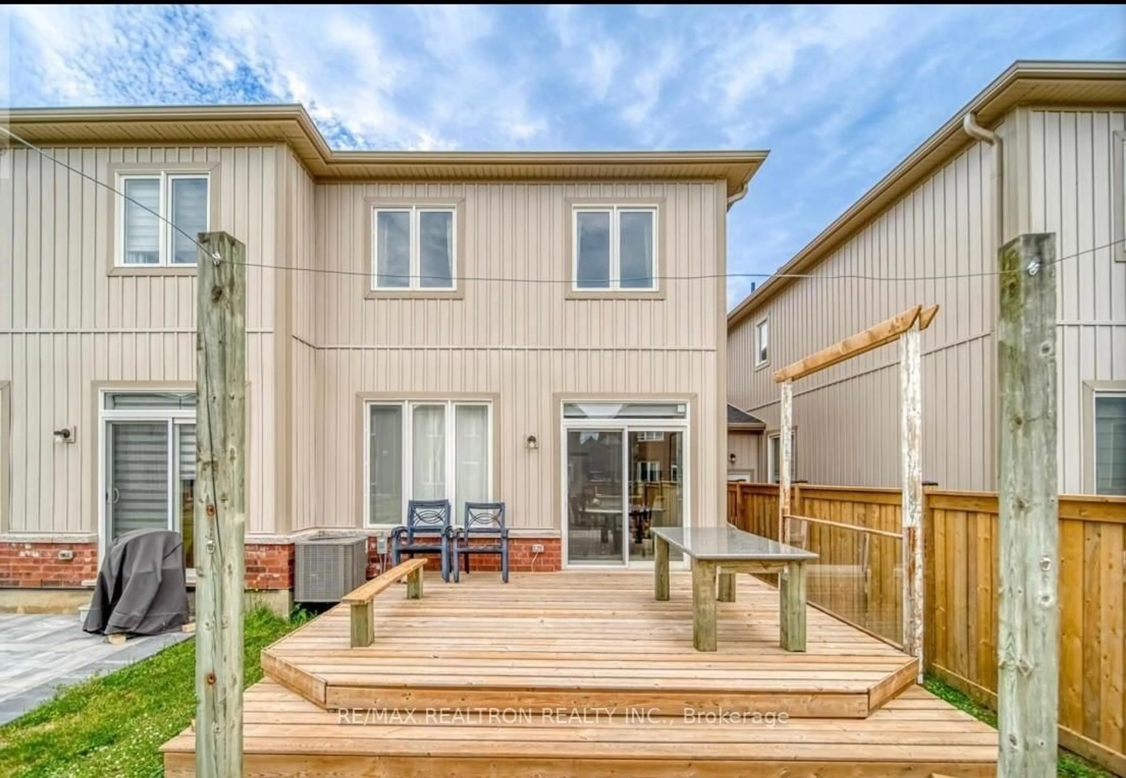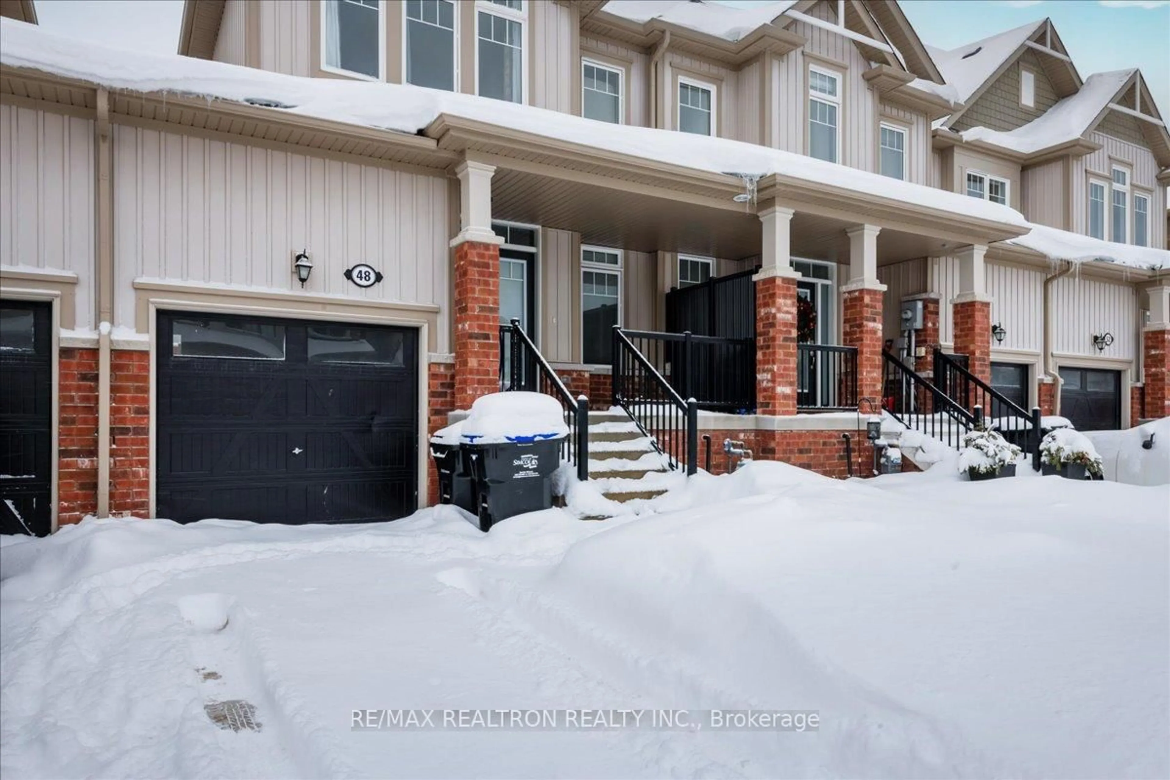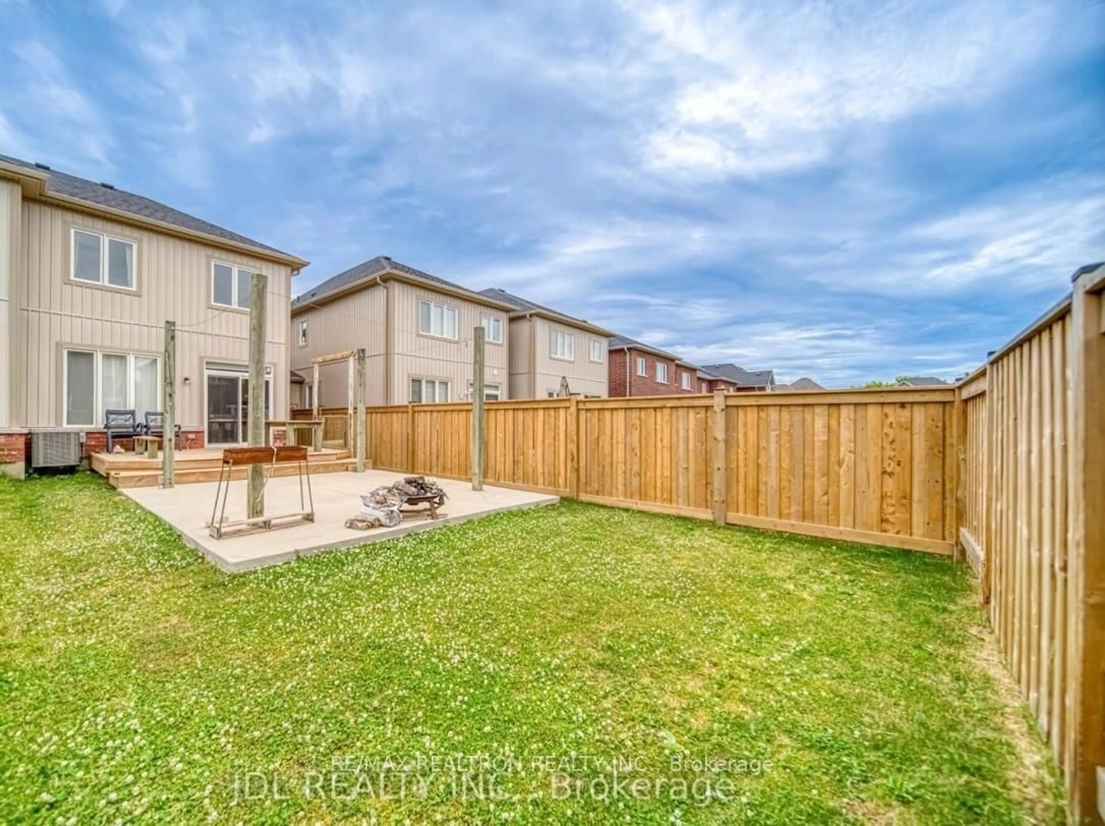48 Portland St, Collingwood, Ontario L9Y 0W9
Contact us about this property
Highlights
Estimated valueThis is the price Wahi expects this property to sell for.
The calculation is powered by our Instant Home Value Estimate, which uses current market and property price trends to estimate your home’s value with a 90% accuracy rate.Not available
Price/Sqft$496/sqft
Monthly cost
Open Calculator
Description
Welcome to this 5-year young 2 storey townhome in beautiful Collingwood! The welcoming covered front porch is the perfect place to enjoy a beverage while watching the world go by. Upon entering the home, you will be greeted by a spacious entry, soaring 9 ceilings, a 2-piece bath, a sizable living room that is open to your stylish eat in kitchen with convenient breakfast bar, stainless steel appliances, tile backsplash & walk out to a 16 X16 ft concrete patio contiguous with the deck, and a partially fenced back yard. Your outdoor retreat is beautifully landscaped, ideal for relaxation and entertaining. Upstairs you will find three spacious bedrooms & a 3-piece bath. The primary bedroom offers ensuite privileges with a beautiful glass shower. The lower level includes a finished rec room with hardwood flooring; perfect for additional living space to enjoy with family & friends. This floor also offers a convenient 3-piece bath & laundry room equipped with a new washer & dryer. Located close to walking and biking trails, the beach, a ski hill, and downtown shopping and dining, this home offers the perfect blend of lifestyle and accessibility.
Property Details
Interior
Features
Main Floor
Bathroom
0.0 x 0.02 Pc Bath
Great Rm
4.65 x 5.41Combined W/Kitchen
Exterior
Features
Parking
Garage spaces 1
Garage type Attached
Other parking spaces 1
Total parking spaces 2
Property History
 30
30