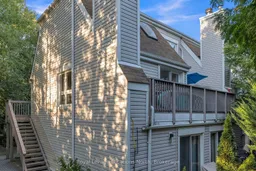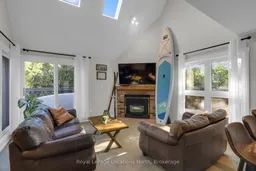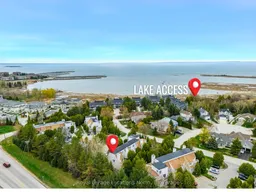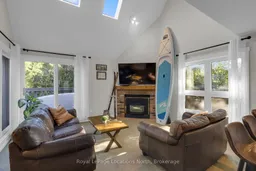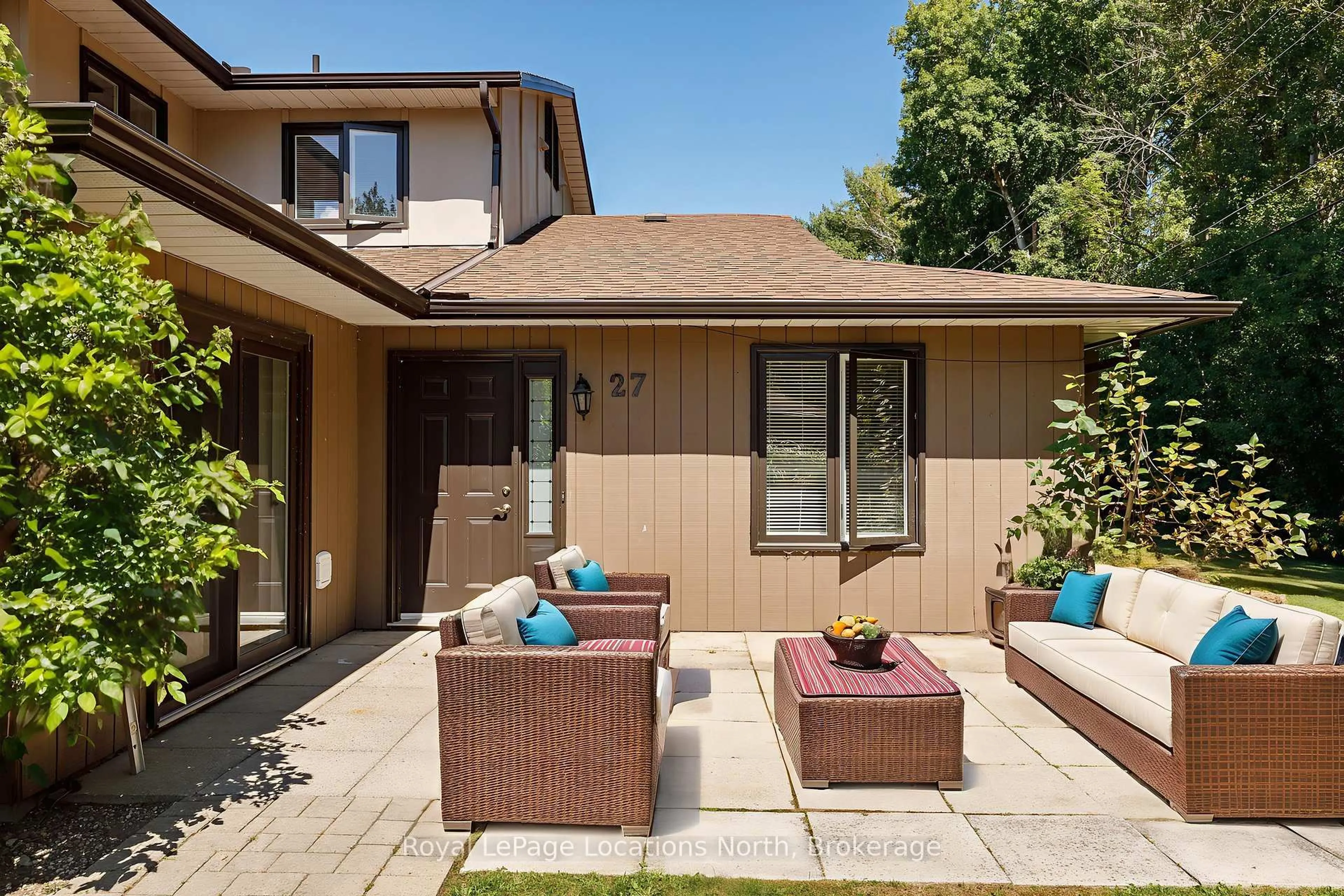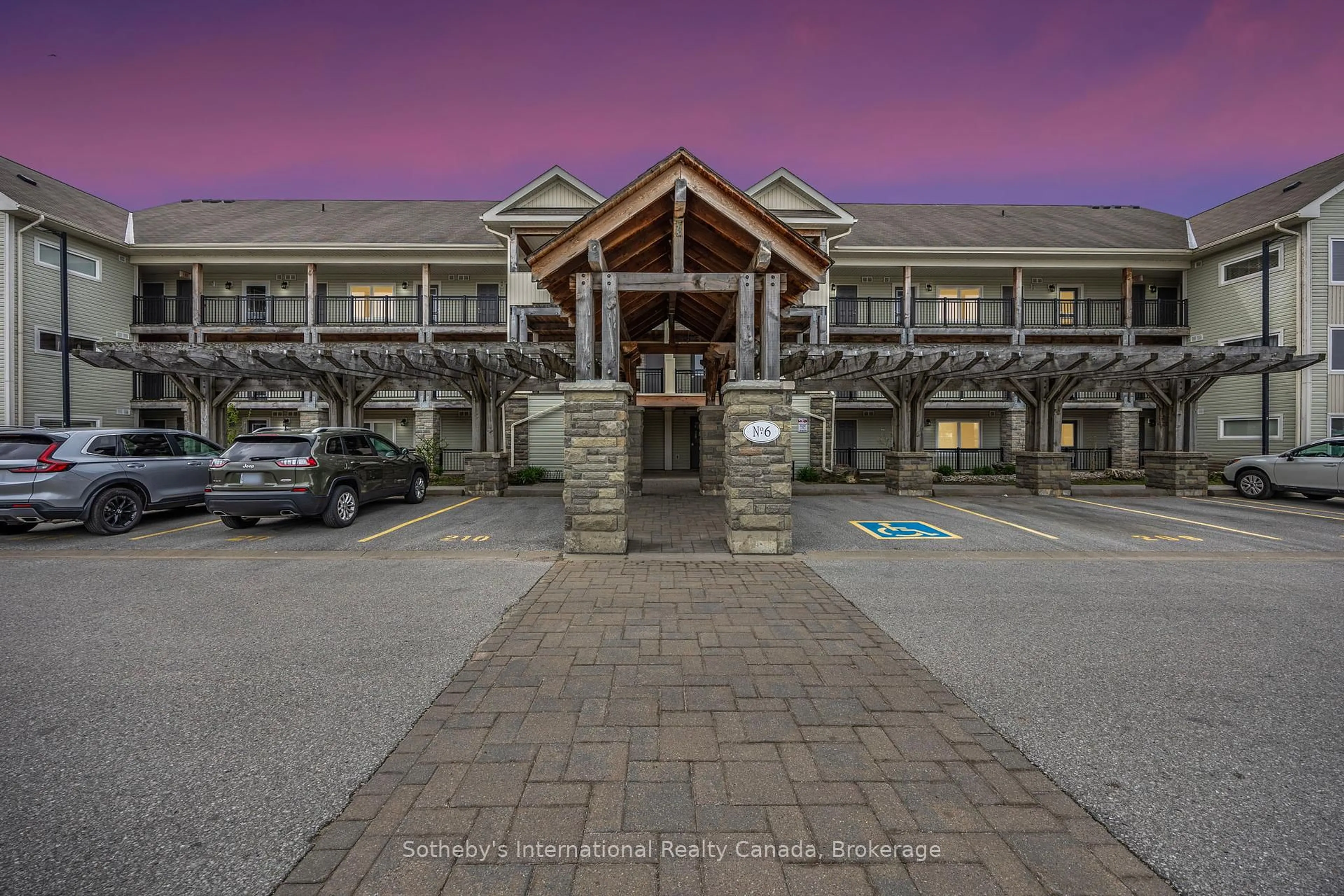This 2-bedroom, 2-bathroom end-unit condo offers the best of Collingwood living just a short stroll to water access and waterfront trails, and minutes from ski hills, marinas, shopping, and restaurants. Step inside the open-concept main floor, featuring a bright kitchen with a gas stove and breakfast bar, which flows into an inviting living room with a gas fireplace and cathedral ceilings with skylights that fill the space with natural light. The living room opens onto an oversized balcony nestled among the trees perfect for morning coffee, evening BBQs, entertaining, or simply relaxing. Also on the main floor is a spacious bedroom, a 3-piece bathroom with in-suite laundry, and plenty of storage. Upstairs, the loft-style primary suite features a large closet and a 4-piece ensuite bathroom. A newly installed ductless heat pump efficiently cools and heats the entire space, ensuring year-round comfort. Additional features include a storage locker under the front deck and a parking spot conveniently located just across from the unit. A small ground-level patio is a bonus feature unique to this end unit. A second parking space can be leased (first-come, first-served), and theres ample guest parking. Whether you're a first-time home buyer, investor, or seeking a hassle-free recreational property, this condo checks all the boxes. Pets allowed, with some restrictions on the number per unit. Can come partially furnished.
Inclusions: Dishwasher, Dryer, Gas Stove, Refrigerator, Hot Water Tank Owned, some furniture can be negotiated.
