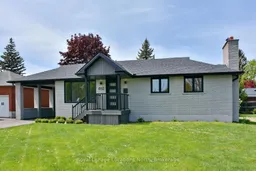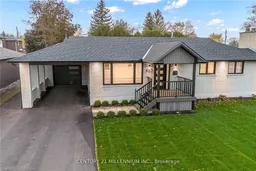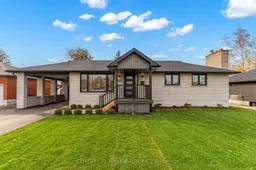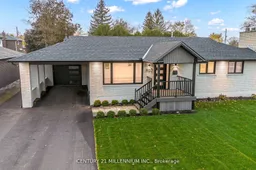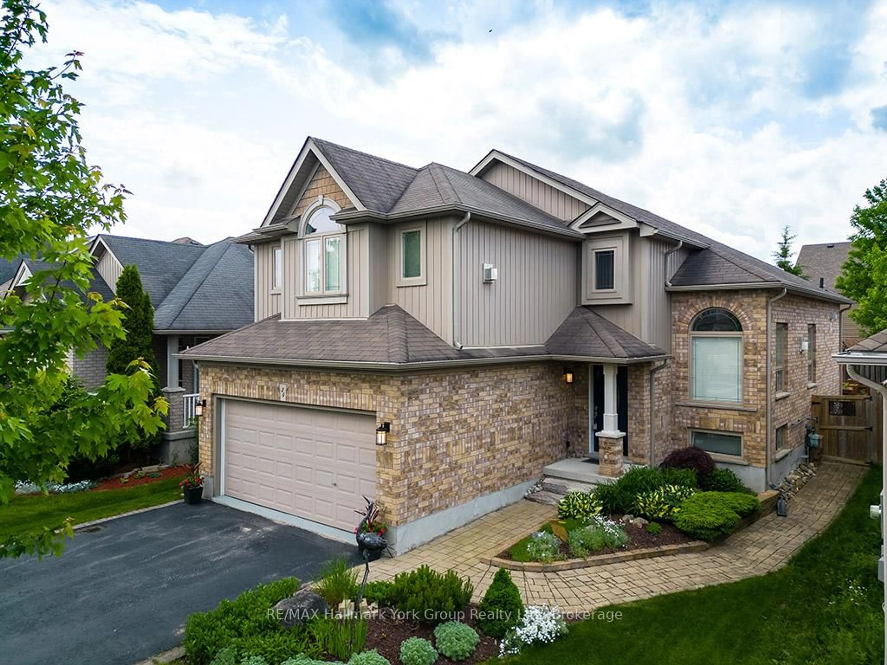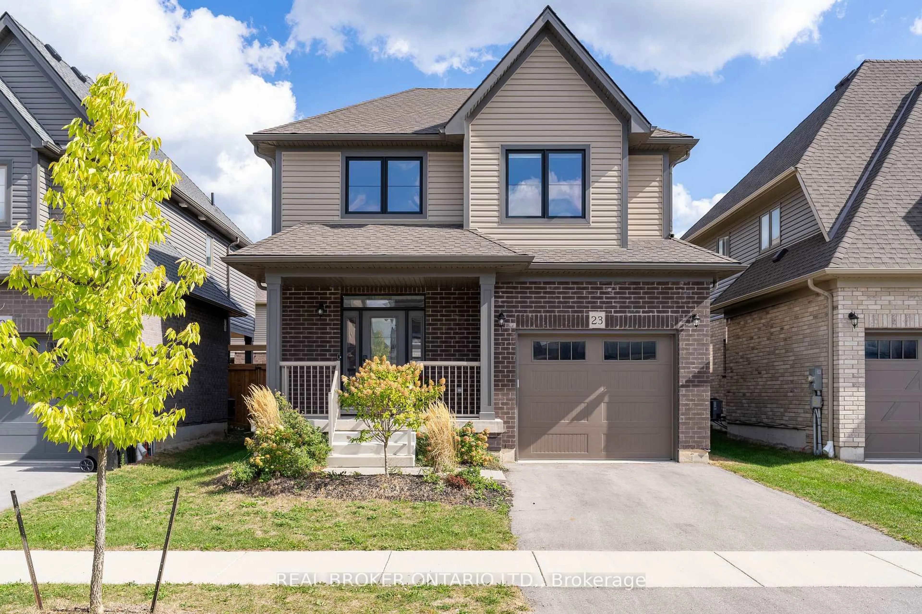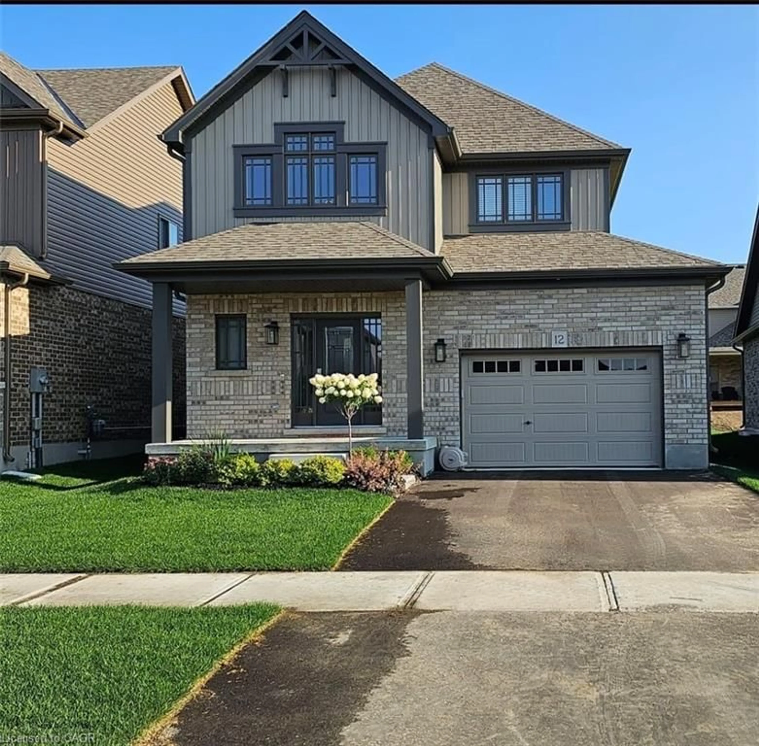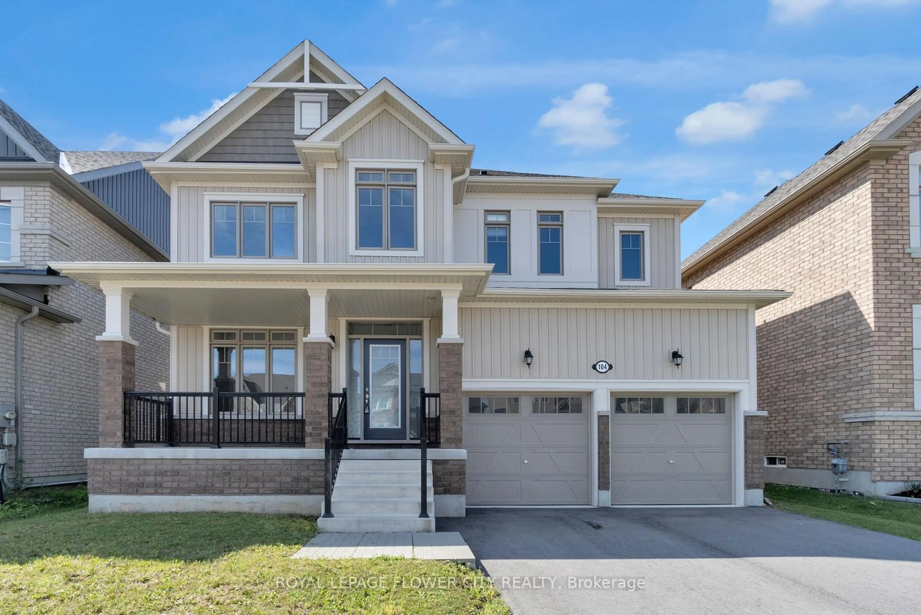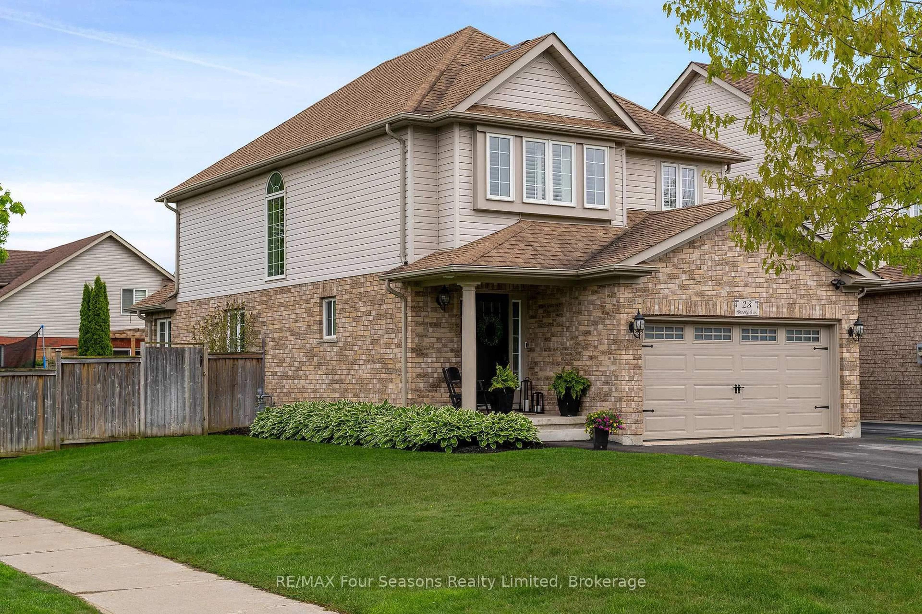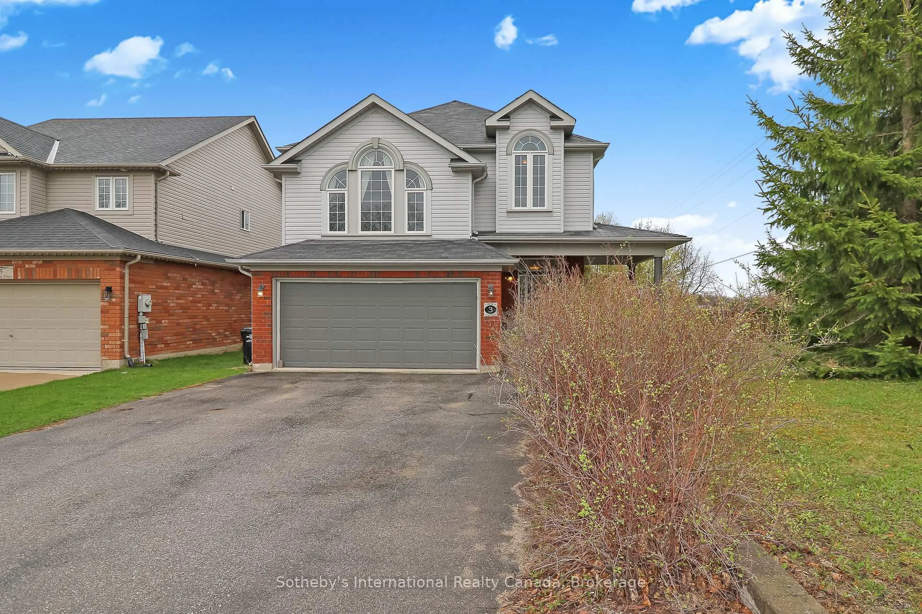Welcome to 492 Birch St! The Total Package in a Prime Location! This virtually brand new, professionally reimagined bungalow is the definition of move-in ready, combining modern design, quality craftsmanship,& functionality. Featuring over 2,500 sq. ft. of finished living space, including a massive main floor rear addition, this home offers everything your lifestyle demands, space, style, convenience, all w/in walking distance of schools & the vibrant downtown. Set on a generous lot, the exterior has undergone a stunning transformation w/ bold black-framed windows, eye-catching finishes, & a welcoming covered front porch. A carport & attached garage offer plenty of parking & storage options. Step inside to find a beautifully renovated interior taken right back to the studs & rebuilt w/ premium finishes throughout. The spacious main floor boasts 1,920 sq. ft., featuring white oak hardwood floors, smooth ceilings, & pot lights throughout. The great room is the heart of the home, showcasing elegant custom wall mouldings & a built-in fireplace that adds warmth & character. The gourmet kitchen is an entertainers dream, located in the expansive rear addition. Open-concept to a living/dining area, this space flows effortlessly through double doors to a custom back deck & private yard, ideal for relaxing. The primary suite offers luxurious comfort w/ tons of closets, a show-stopping spa-like ensuite featuring a 2-person glass shower w/ designer tile & finishes. Downstairs, the fully finished basement adds incredible functionality w/ an oversized rec room, a stylish 3-pc bath, & a laundry area- perfect for guests, kids, or a home gym setup. Located w/in walking distance to Collingwood's downtown restaurants, schools & shops, the location is unbeatable. Enjoy the outdoors year-round w/ easy access to Blue Mountain, golf, trails, Sunset Point Beach, and more! Don't miss this rare opportunity to own a truly turnkey home in one of Collingwood's most sought-after neighbourhoods!!
Inclusions: All appliances and hot water tank owned.
