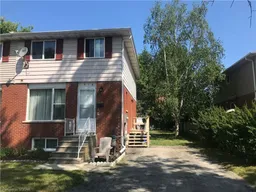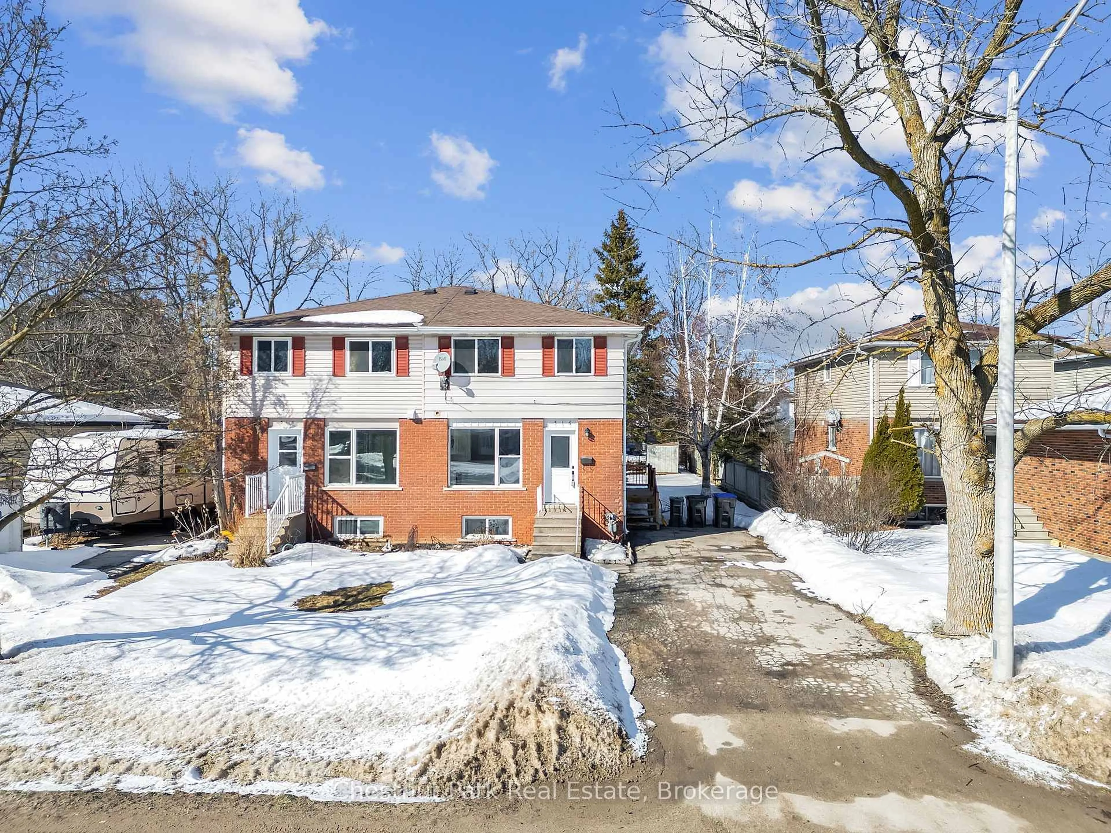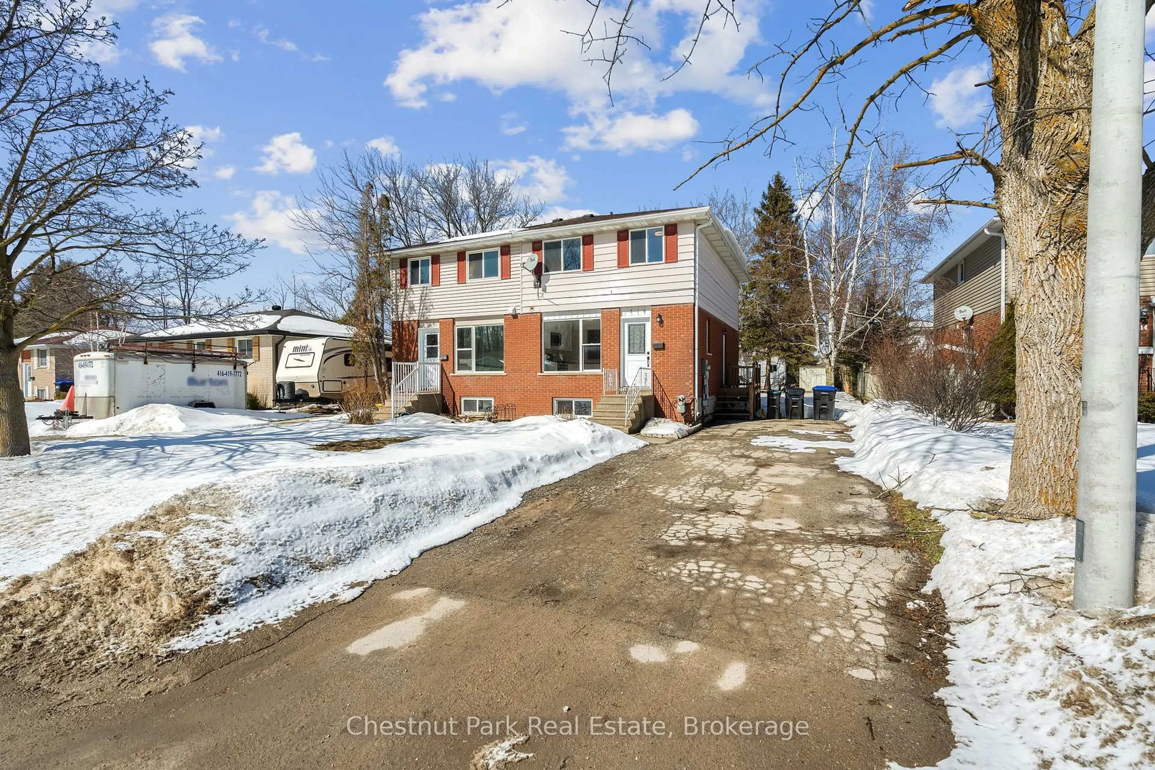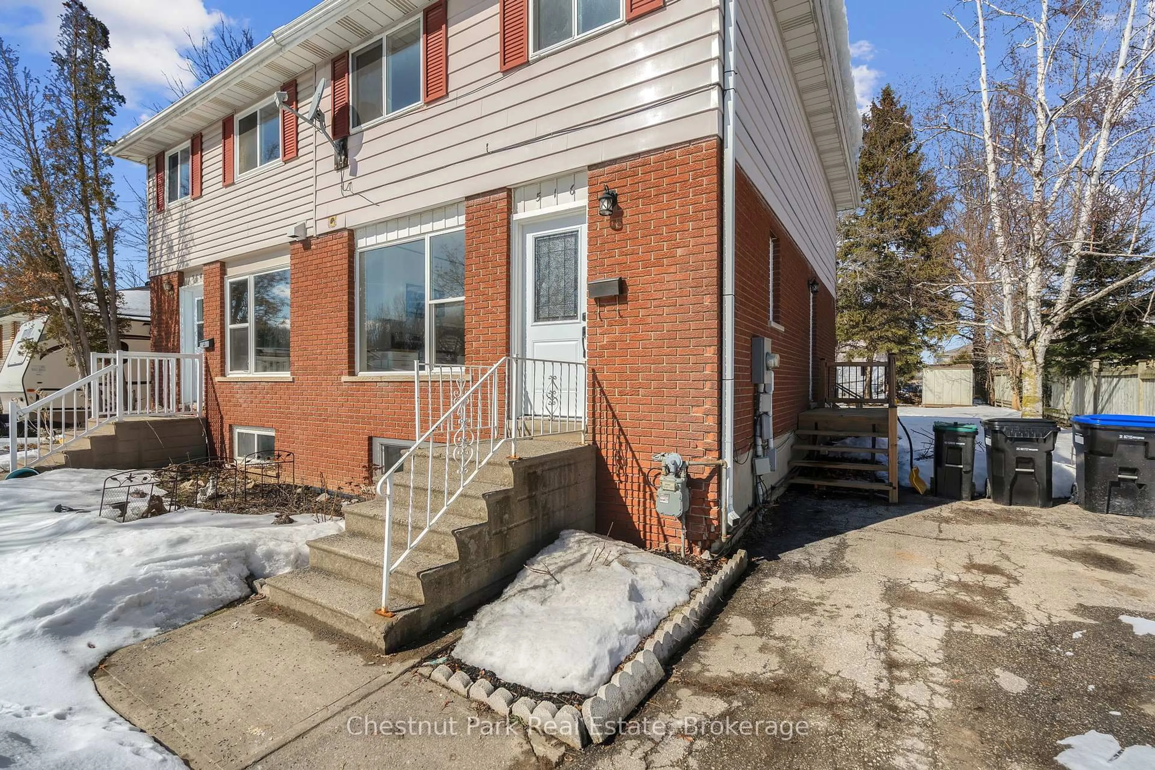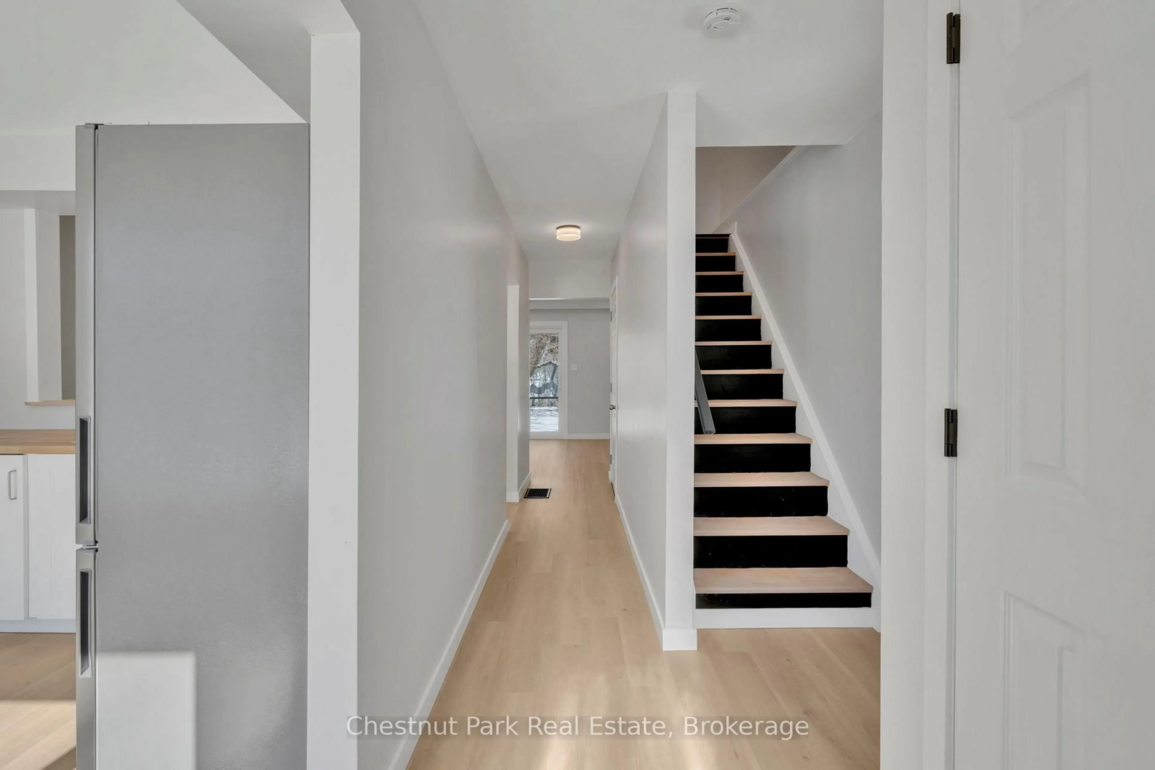516 Tenth St, Collingwood, Ontario L9Y 2H3
Contact us about this property
Highlights
Estimated ValueThis is the price Wahi expects this property to sell for.
The calculation is powered by our Instant Home Value Estimate, which uses current market and property price trends to estimate your home’s value with a 90% accuracy rate.Not available
Price/Sqft$472/sqft
Est. Mortgage$2,577/mo
Tax Amount (2024)$2,381/yr
Days On Market42 days
Description
Attention first-time homebuyers and investors! This property presents an exceptional opportunity, offering ample space that is ideal for families, potential rental income, or multi-generational living arrangements. The home has been completely renovated, featuring new vinyl flooring throughout, a brand new kitchen equipped with modern appliances, and fresh paint in every room. The main level boasts a spacious kitchen, a separate dining room, and a living area that seamlessly flows into a charming backyard. On the upper level, you will find a generous master bedroom, two additional guest rooms, and a well-appointed four-piece bathroom. Recent upgrades include a newer furnace, central air conditioning, and new roof. A convenient side entrance grants access to an in-law suite, which includes its own kitchenette, living area, bedroom, and four-piece bathroom. This home is ideally situated within walking distance of schools and is close to a variety of outdoor recreational activities, shops, and restaurants. A visit is essential to fully appreciate all that this property has to offer! Some photos have been virtually staged.
Property Details
Interior
Features
Main Floor
Kitchen
3.05 x 3.35Dining
3.05 x 2.47Living
3.08 x 5.18Exterior
Features
Parking
Garage spaces -
Garage type -
Total parking spaces 4
Property History
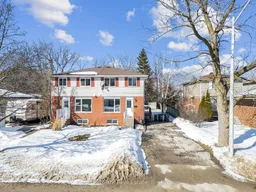 50
50