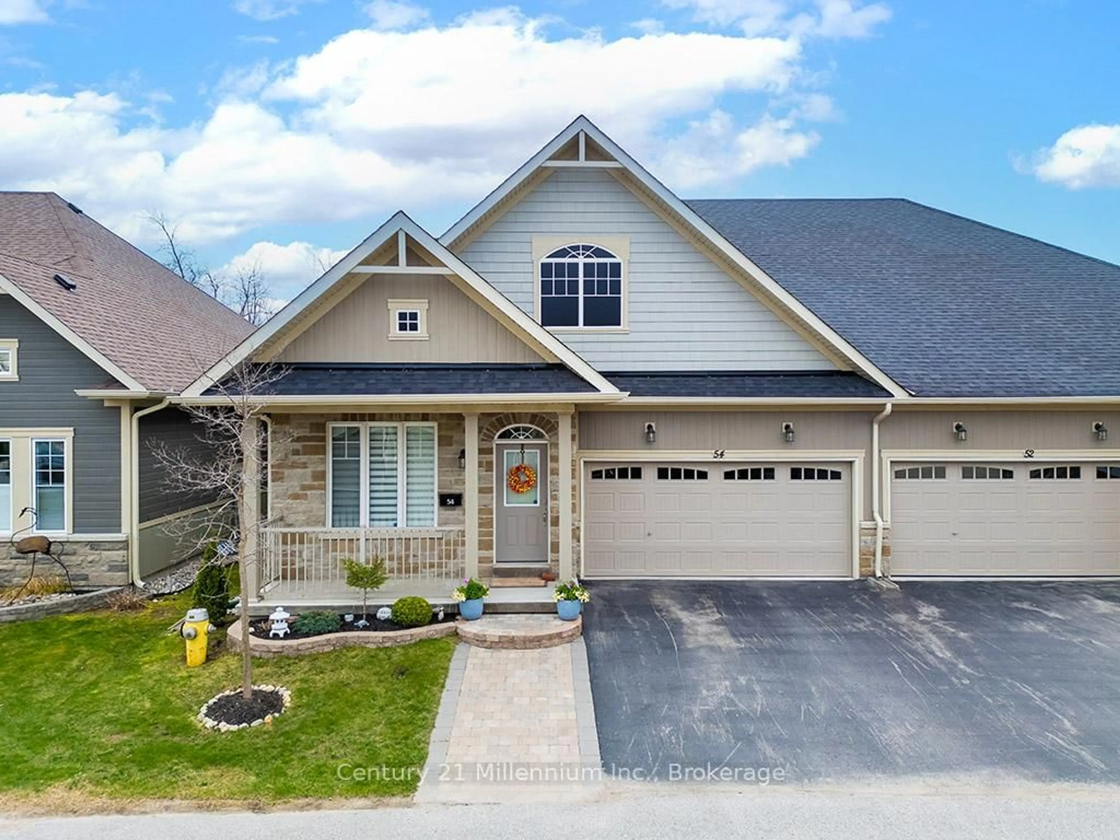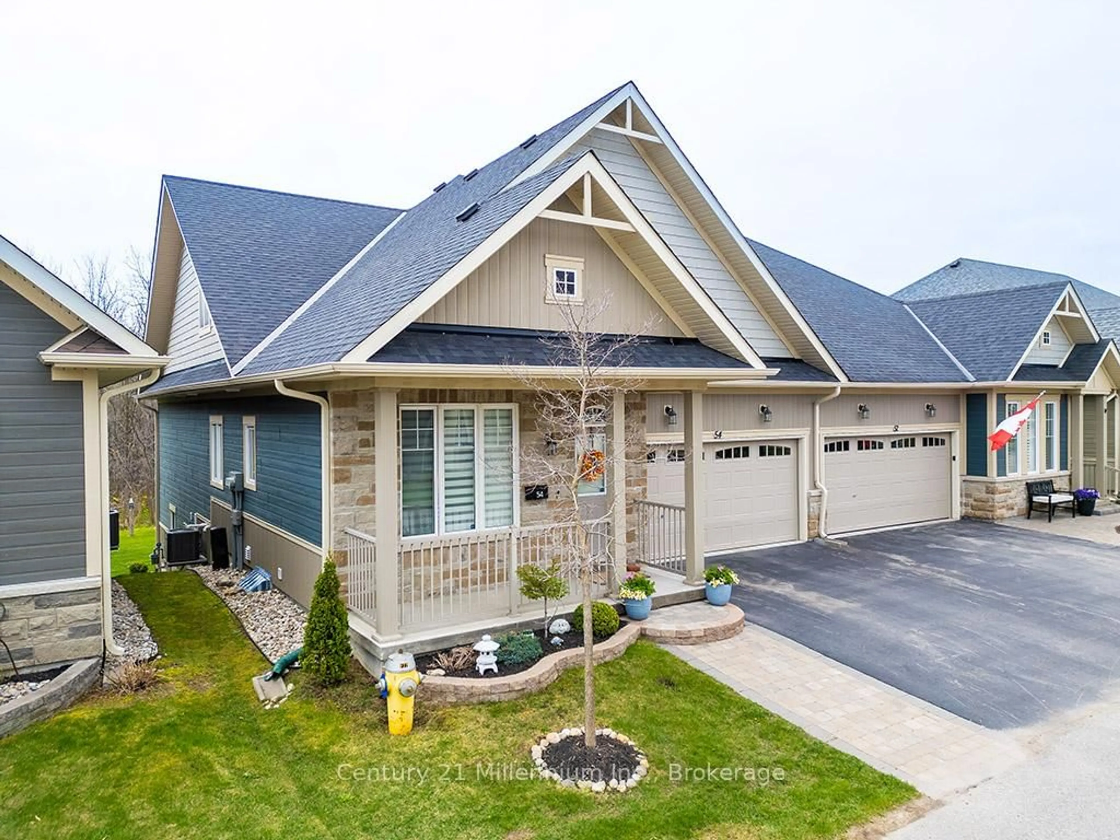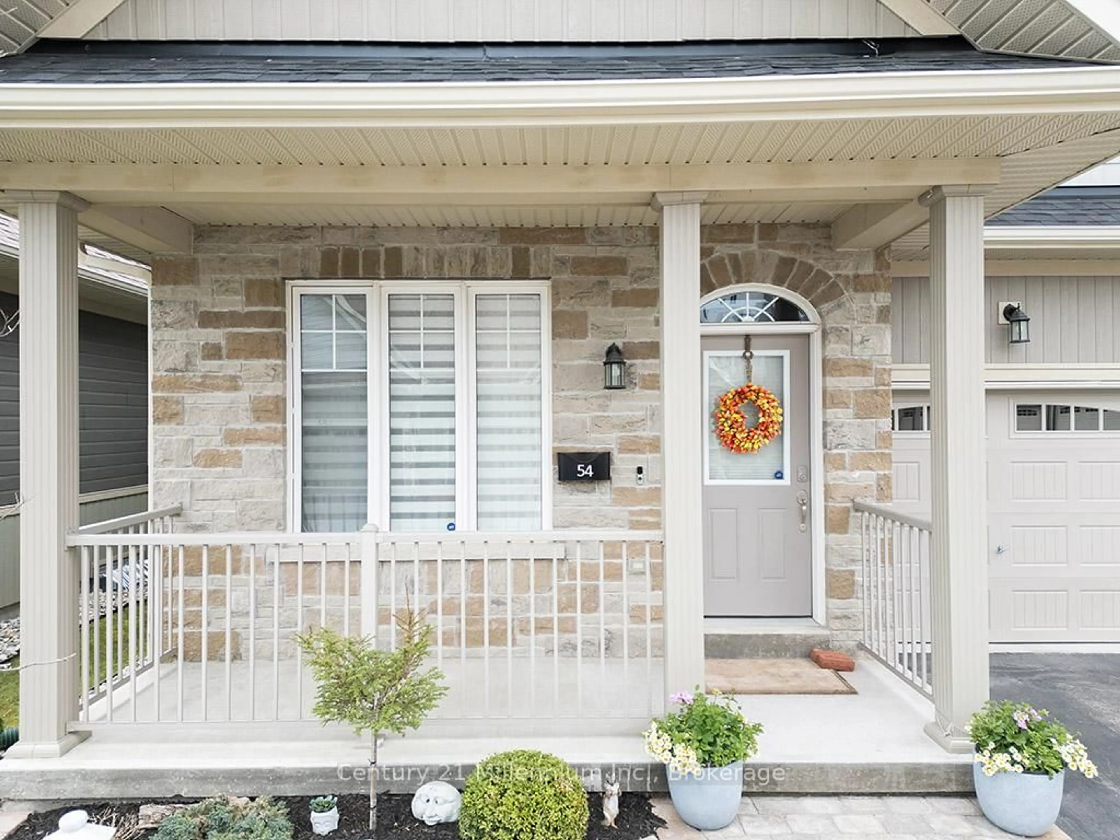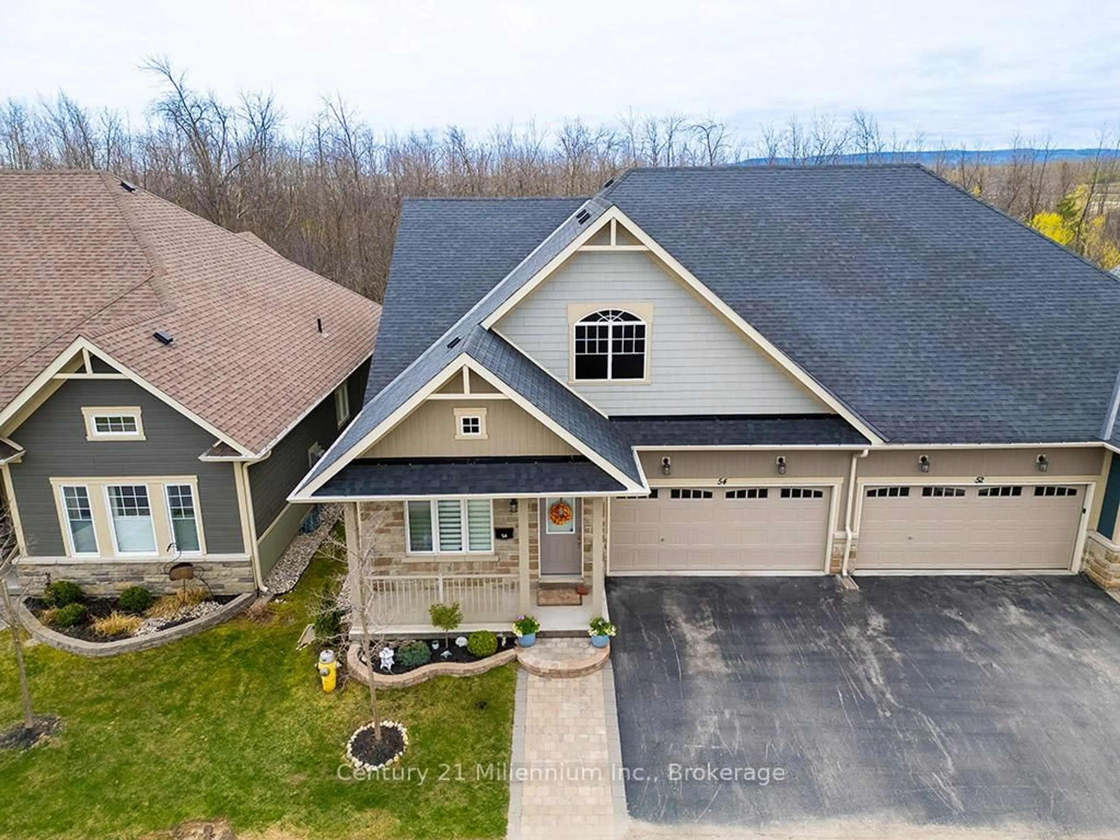54 Kari Cres, Collingwood, Ontario L9Y 0Z6
Contact us about this property
Highlights
Estimated ValueThis is the price Wahi expects this property to sell for.
The calculation is powered by our Instant Home Value Estimate, which uses current market and property price trends to estimate your home’s value with a 90% accuracy rate.Not available
Price/Sqft$907/sqft
Est. Mortgage$5,819/mo
Maintenance fees$415/mo
Tax Amount (2024)$5,572/yr
Days On Market6 hours
Description
Elegant Semi-Detached Luxury home in Collingwood's Coveted Balmoral Village. Welcome to this stunning 3-bedroom, 3-bathroom furnished semi-detached residence in the prestigious Balmoral Village where refined living meets timeless design. Every inch of this impeccably maintained home speaks to sophistication, comfort, and elevated style. Step inside to soaring cathedral ceilings and rich hardwood flooring, creating an airy, expansive ambiance. The chefs kitchen features premium stainless steel appliances, custom cabinetry, and designer finishes perfect for entertaining or everyday living. The open-concept living area is anchored by a cozy gas fireplace, flowing effortlessly to a sunlit dining space and a walk-out to a spacious private deck complete with motorized awning, ideal for peaceful mornings or sunset cocktails. Enjoy the convenience of a double garage with direct access to the home, providing seamless entry and added security. The luxurious primary suite offers a spa-inspired ensuite bath, custom his & hers walk-in closet, and motorized blinds for elevated comfort and privacy. Downstairs, the professionally finished lower level includes a large guest bedroom, full 4-piece bath, and a walk-out to a tranquil patio backing onto a scenic conservation area a perfect retreat. Maintenance-Free Living: Monthly fees include grass maintenance, snow removal, and full access to the Balmoral Village Recreation Center, featuring a pool, fitness facilities, and a full calendar of social programs and activities curated by the communities social committee. This is more than a home its a lifestyle. Discover luxury, leisure, and a vibrant community in one exceptional offering. This home is being sold with most of the furniture included.
Property Details
Interior
Features
Main Floor
Primary
3.96 x 5.364Ensuite Bath / W/I Closet
Breakfast
3.657 x 3.048Open Concept / hardwood floor
Br
3.048 x 3.048Hardwood Floor
Kitchen
3.048 x 2.438Exterior
Features
Parking
Garage spaces 2
Garage type Attached
Other parking spaces 2
Total parking spaces 4
Condo Details
Amenities
Indoor Pool, Gym
Inclusions
Property History
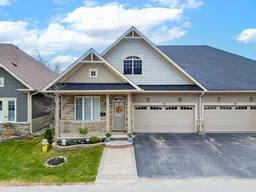 41
41
