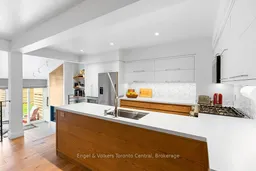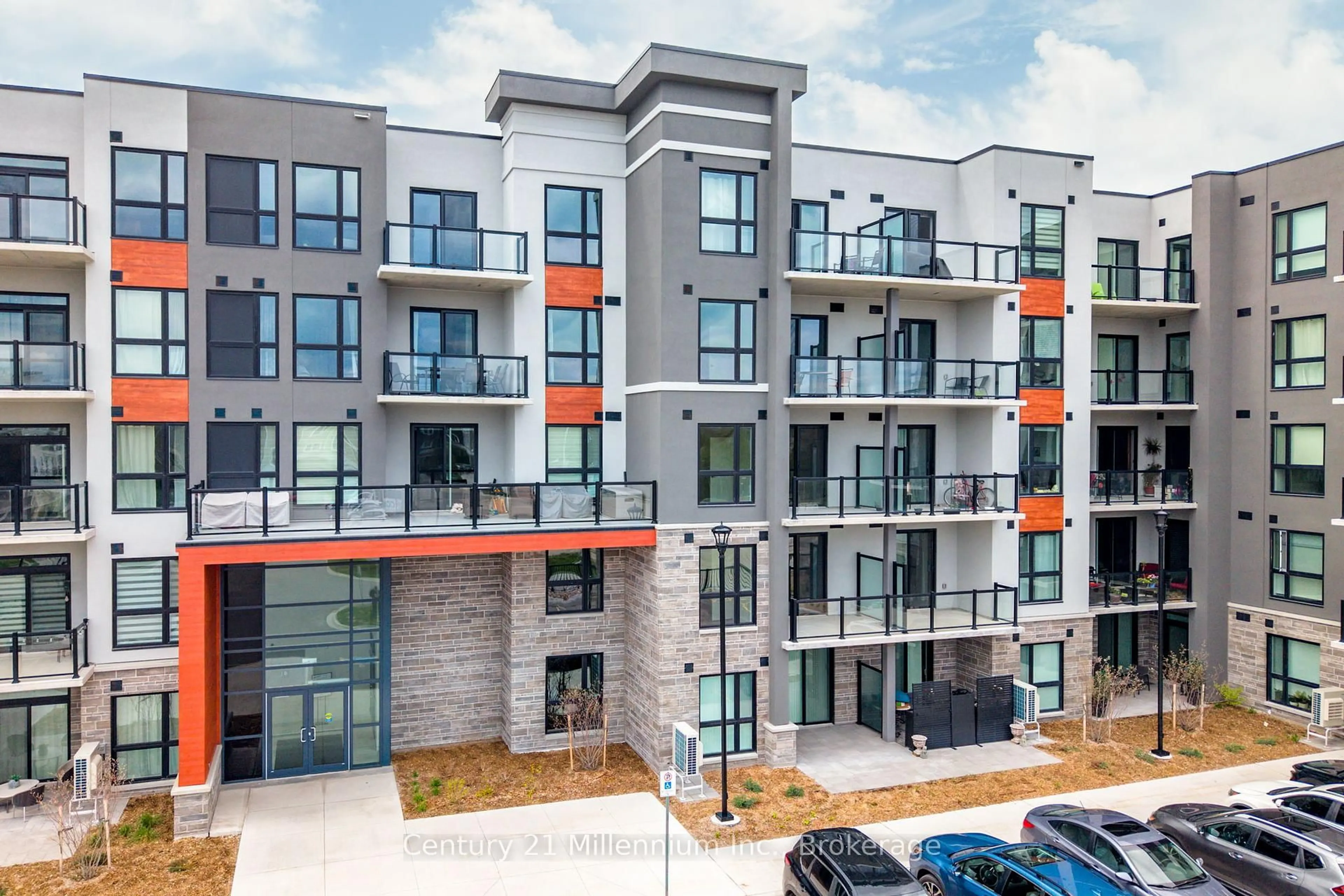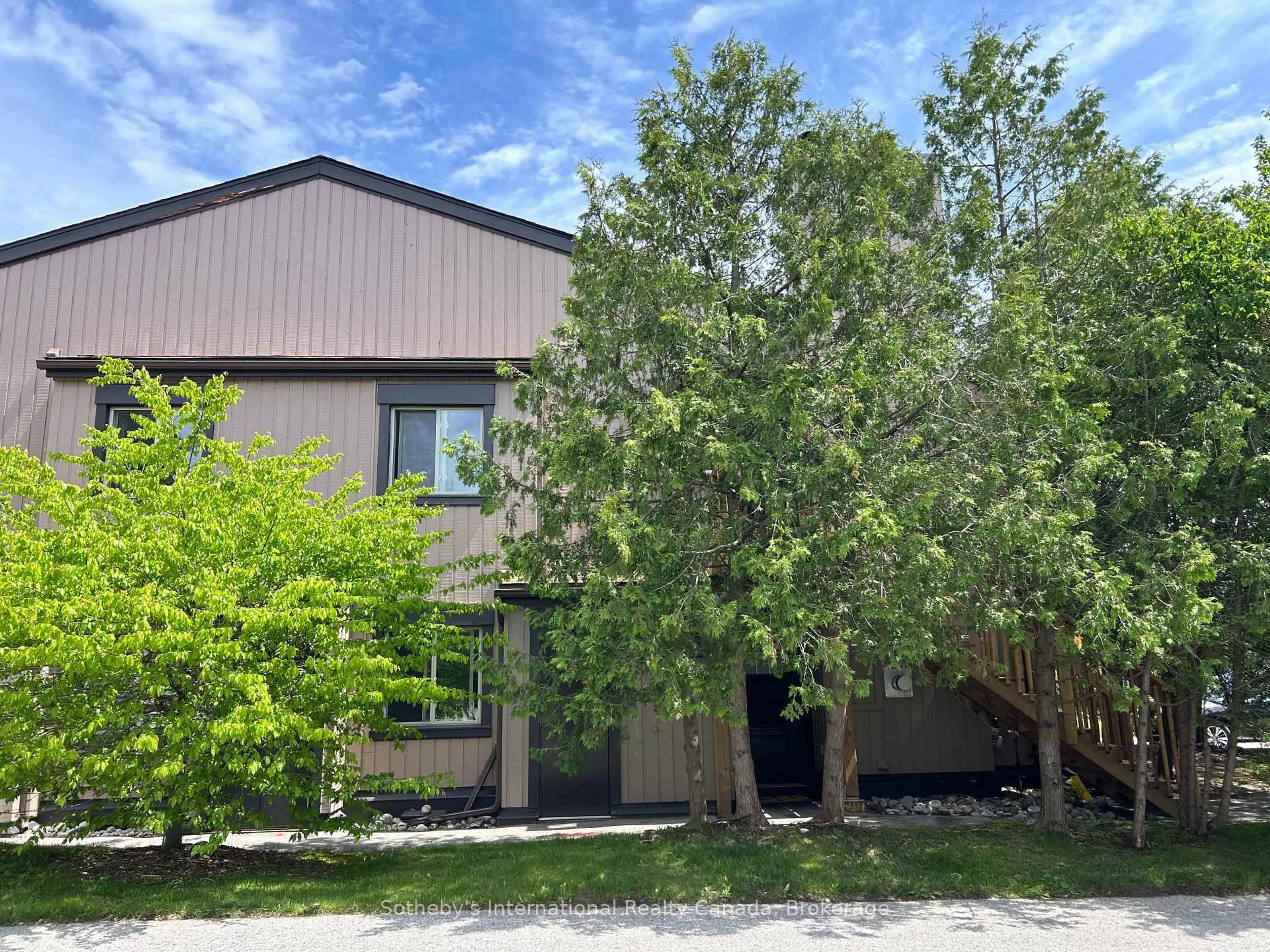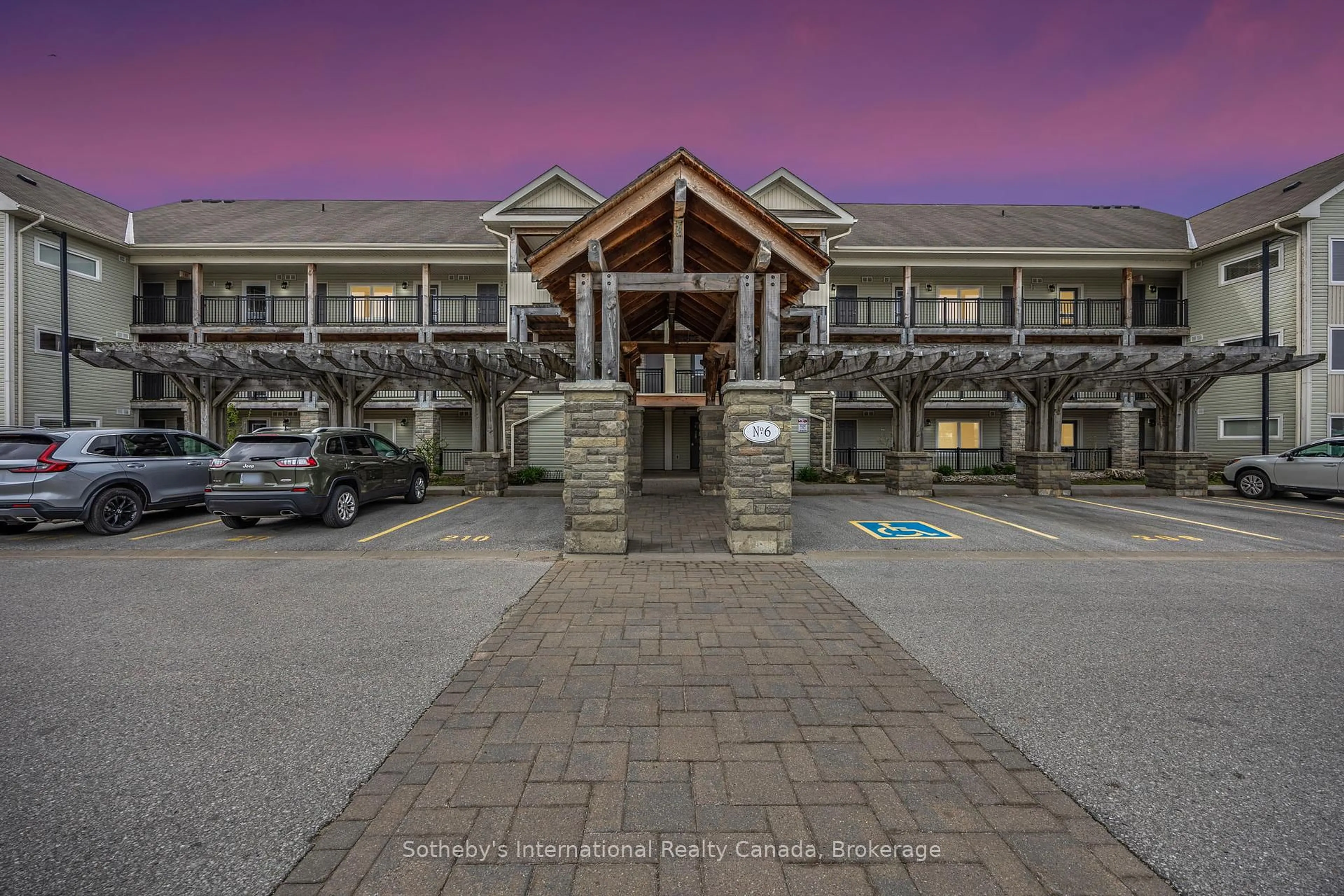This impeccably maintained townhouse offers a seamless blend of functionality and modern charm. Designed with a practical yet welcoming layout, the interior was recently updated to reflect a contemporary, stylish aesthetic. The open-concept floor plan amplifies the sense of space, while the lighting and windows bathe the home in light, creating a bright and inviting ambiance. At the heart of the home, the sleek, modern kitchen boasts premium stainless steel appliances, a gas stove, durable solid surface countertops, and ample storage to keep the space clutter-free and organized. The spacious living room features a cozy gas fireplace, stunning floor-to-ceiling bookcases, and direct access to a private patio overlooking the gardens, making it an ideal spot for relaxation or entertaining. Upstairs, you'll find three bedrooms, perfect for a growing family or professionals needing a dedicated home office. Every inch of this home has been carefully designed to maximize functionality while maintaining a timeless, stylish feel. The property's unfinished lower level offers limitless potential. Whether you plan to create an extra bedroom, a recreation space, or a home gym, finishing this area will expand your living space and unlock additional possibilities to customize the home to your needs. Enjoy a relaxing swim at the private pool or a stroll on the nearby town trails. This home is crafted for both comfort and modern living, with room to grow and adapt to your lifestyle.
 45
45





