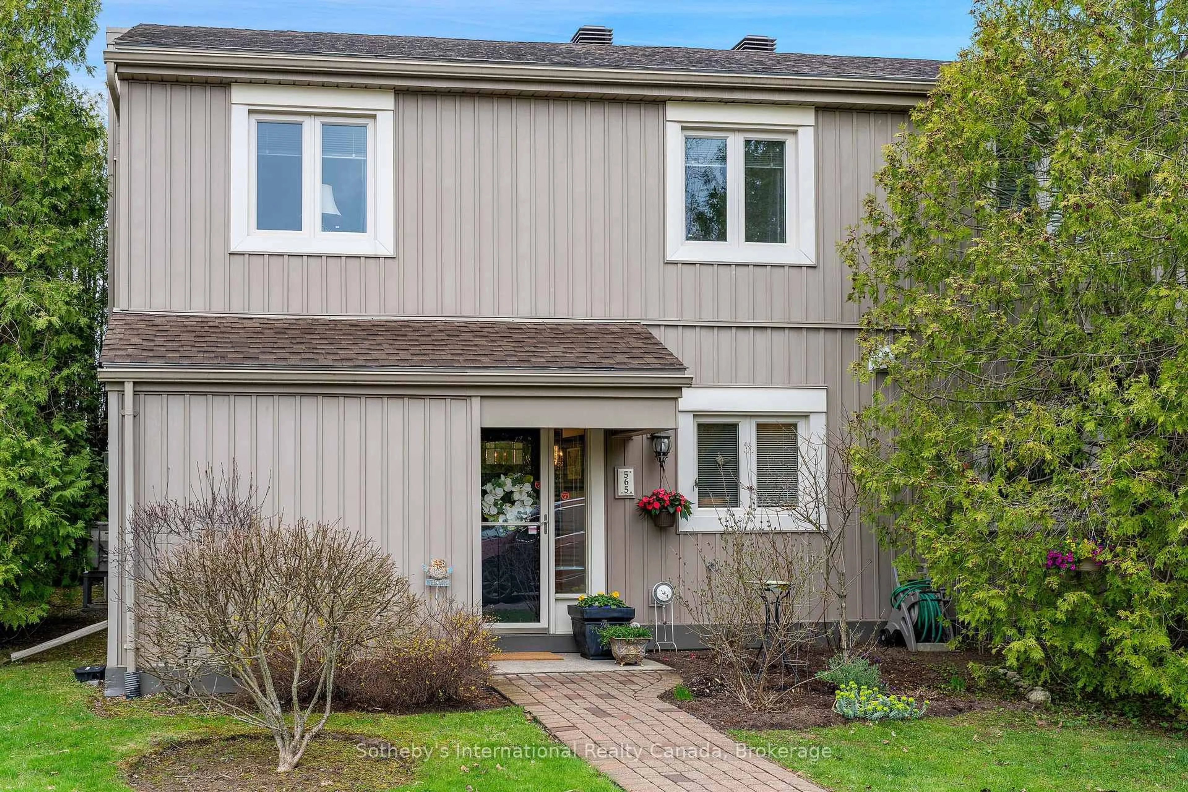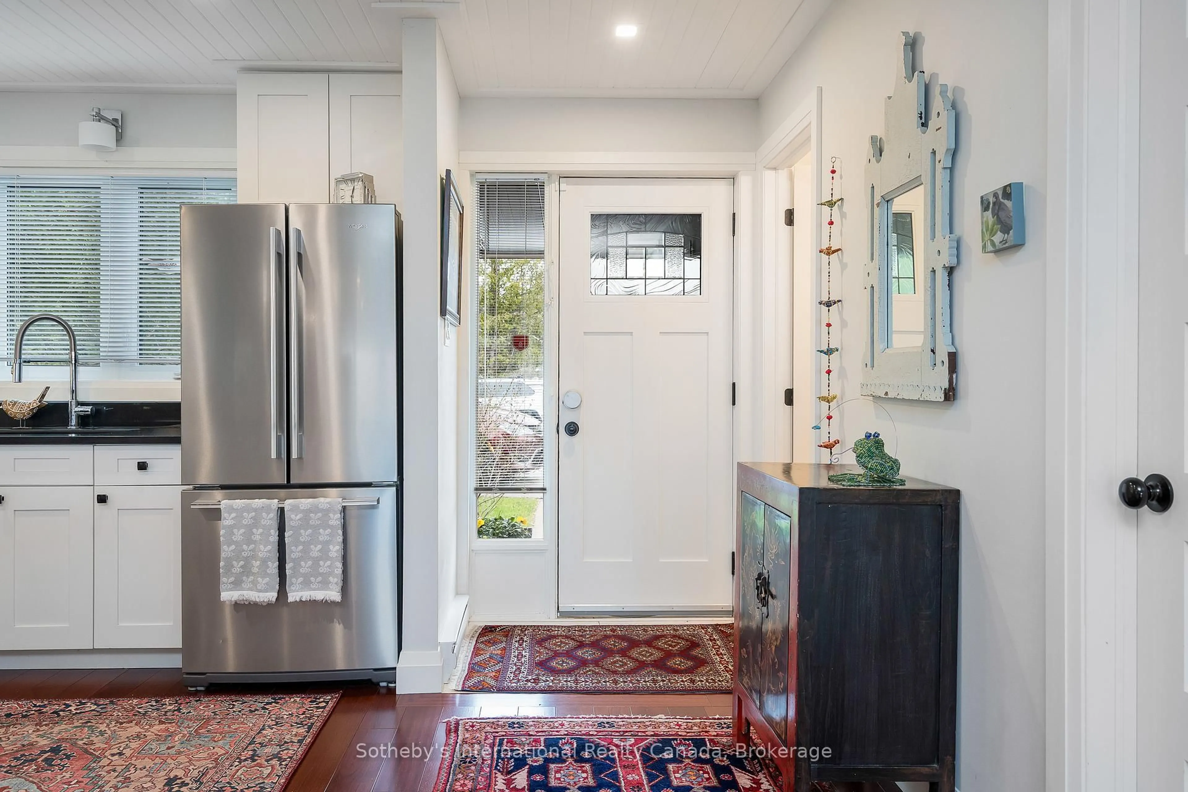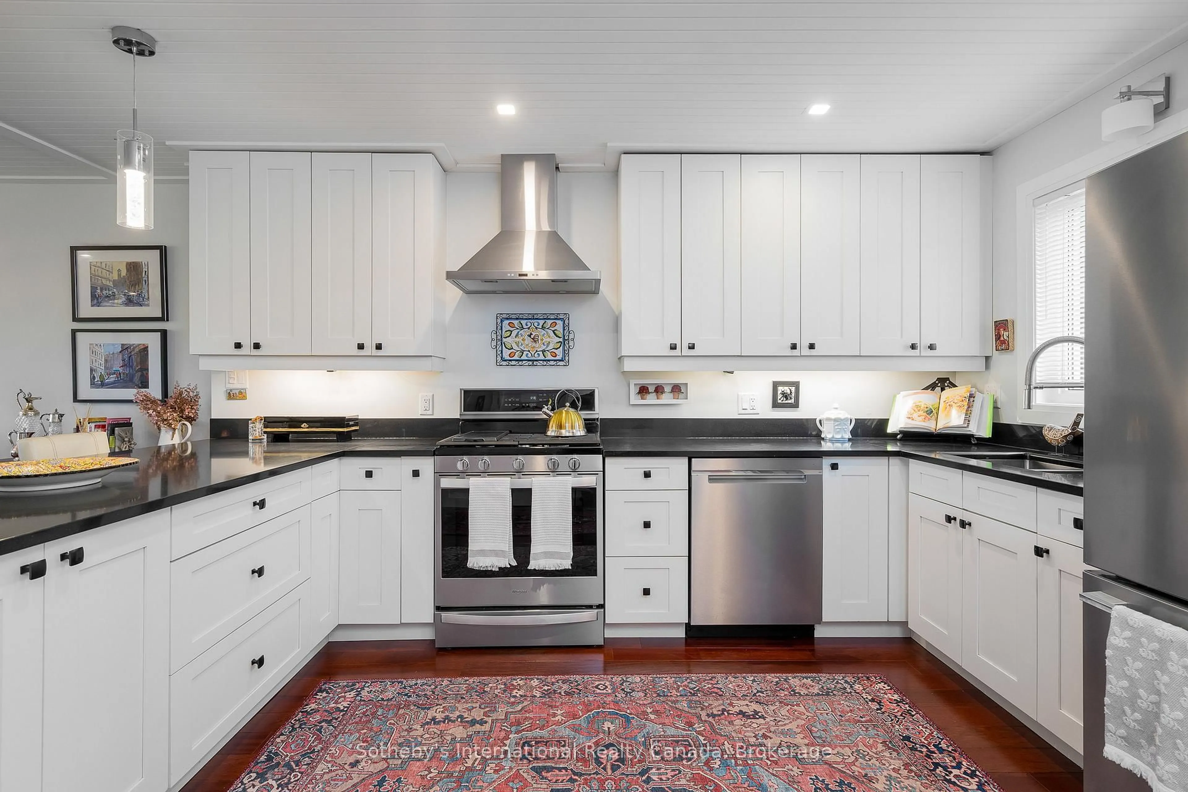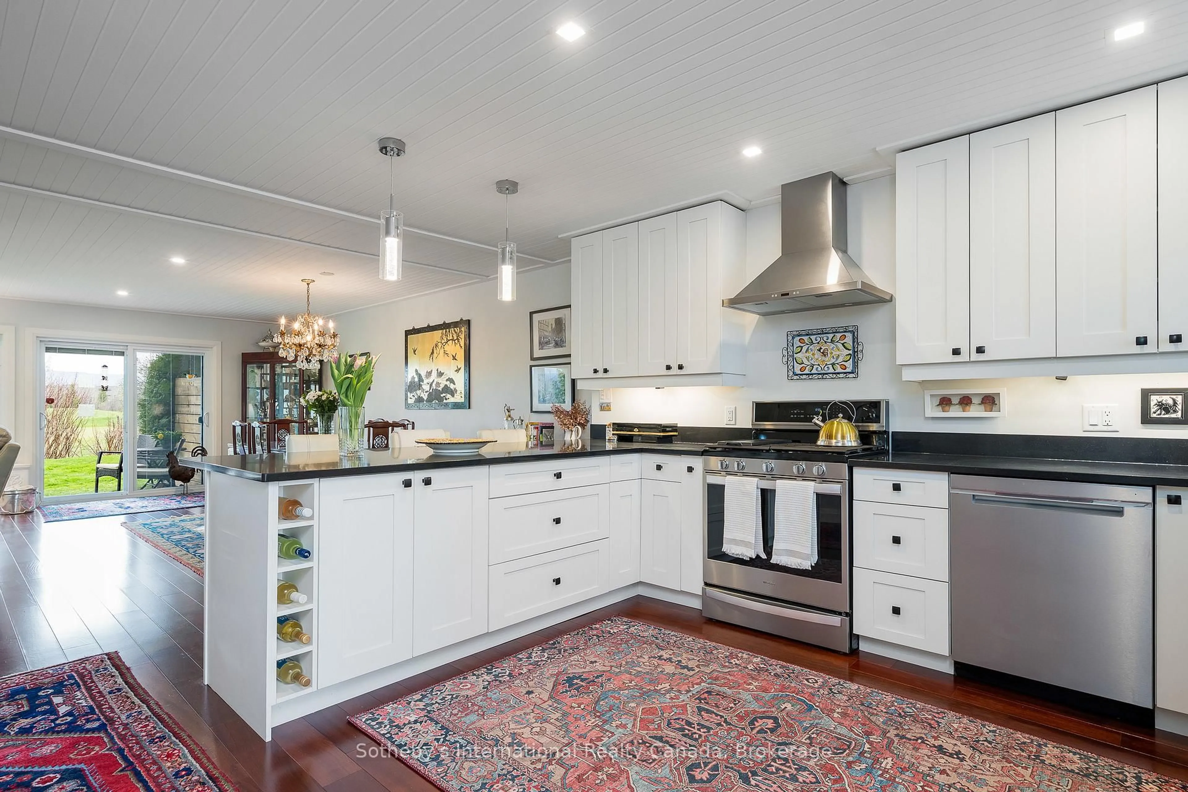565 Oxbow Cres, Collingwood, Ontario L9Y 5B4
Contact us about this property
Highlights
Estimated ValueThis is the price Wahi expects this property to sell for.
The calculation is powered by our Instant Home Value Estimate, which uses current market and property price trends to estimate your home’s value with a 90% accuracy rate.Not available
Price/Sqft$501/sqft
Est. Mortgage$3,646/mo
Maintenance fees$566/mo
Tax Amount (2024)$3,106/yr
Days On Market2 days
Description
Welcome to 565 Oxbow Crescent an impeccably renovated end-unit nestled in a peaceful, tree-lined enclave at Living Stone Resort. Backing directly onto the 18th fairway of Cranberry Golf Course, with stunning panoramic views of Blue Mountain and Osler, this elegant residence offers tranquility, privacy, and a front-row seat to four-season living. Completely renovated with quality craftsmanship and thoughtful design, this 1,700+ sq ft home features engineered hardwood floors, custom millwork, and sophisticated finishings throughout. The main floor showcases a bright, open-concept layout with a shiplap ceiling and expansive windows that frame the golf course, mountain and sunset views. A designer kitchen with Thomasville cabinetry, granite countertops, under-cabinet lighting, and a gas stove flows into a stylish dining and living area anchored by a 500 BTU gas fireplace and custom 55 mirrored TV. Sliding doors with built-in blinds open to a private patio, enhanced with relaid brickwork, a privacy screen, exterior gas BBQ hook-up, and large storage shed. Upstairs, the luxurious primary suite offers a serene retreat with a seating area, ceiling fan, walk-in closet, and access to a brand-new upper deck. The ensuite bathroom is beautifully appointed with a custom dual vanity, heated porcelain floors, soaker tub with marble tile surround, and a glass tile shower with rain head. Two additional bedrooms (one with a queen Murphy bed) and a guest bath with granite counters offer flexibility and comfort. A hallway linen closet with automatic lighting and an energy-efficient AC/heat pump complete the upper level. Additional upgrades include all new windows and doors, custom lighting, a tankless water heater, dimmer switches throughout, ceiling fans, and mature landscaping with hydrangeas and shrubs. With cross-country skiing out your back door and downtown Collingwood, Blue Mountain, beaches, and trails just minutes away, this turnkey residence is an exceptional offering.
Property Details
Interior
Features
2nd Floor
Br
3.6 x 3.18Primary
7.24 x 3.95W/I Closet / Ensuite Bath
Br
3.54 x 3.2Exterior
Features
Parking
Garage spaces -
Garage type -
Total parking spaces 1
Condo Details
Inclusions
Property History
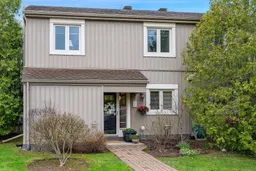 48
48
