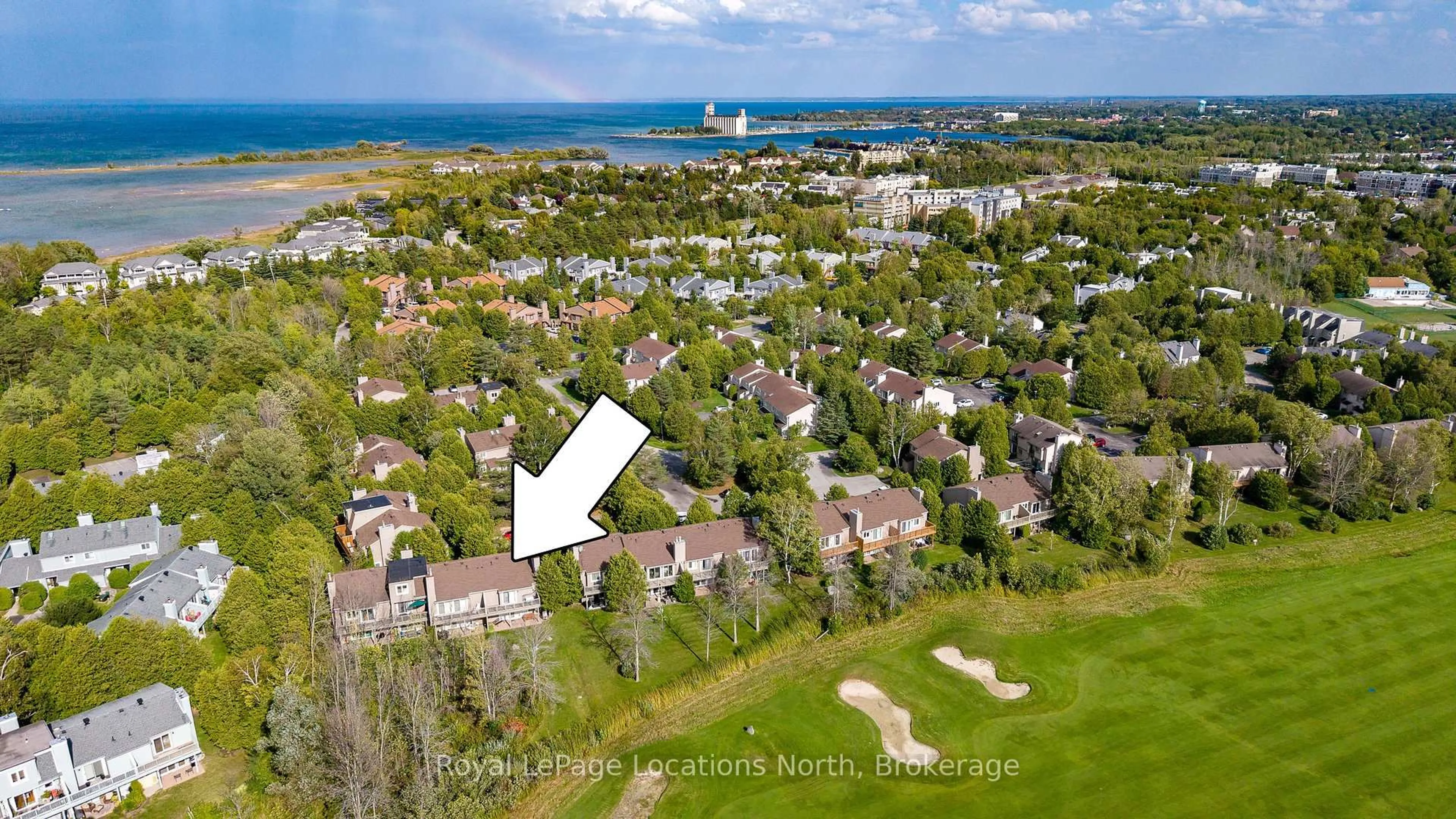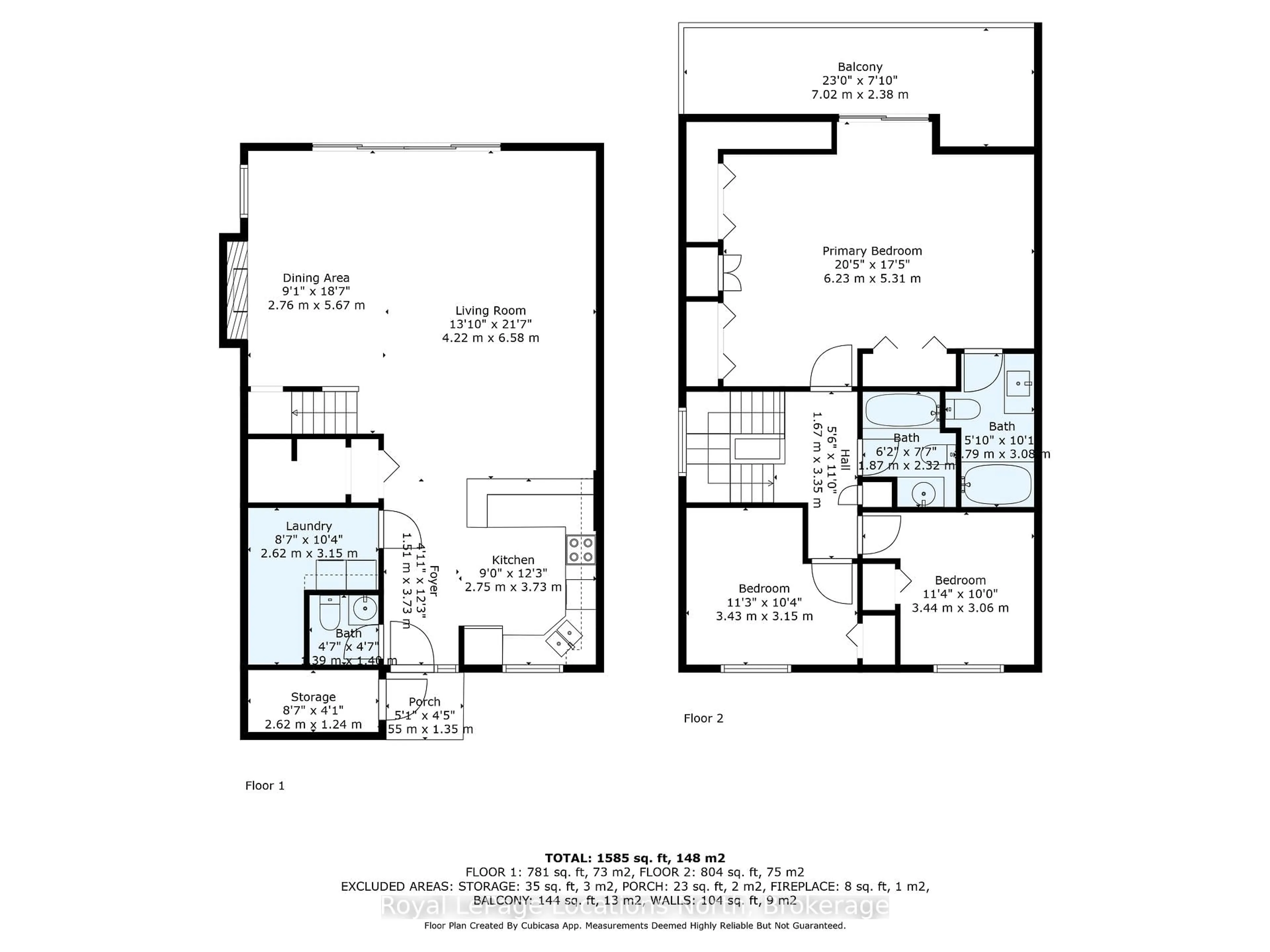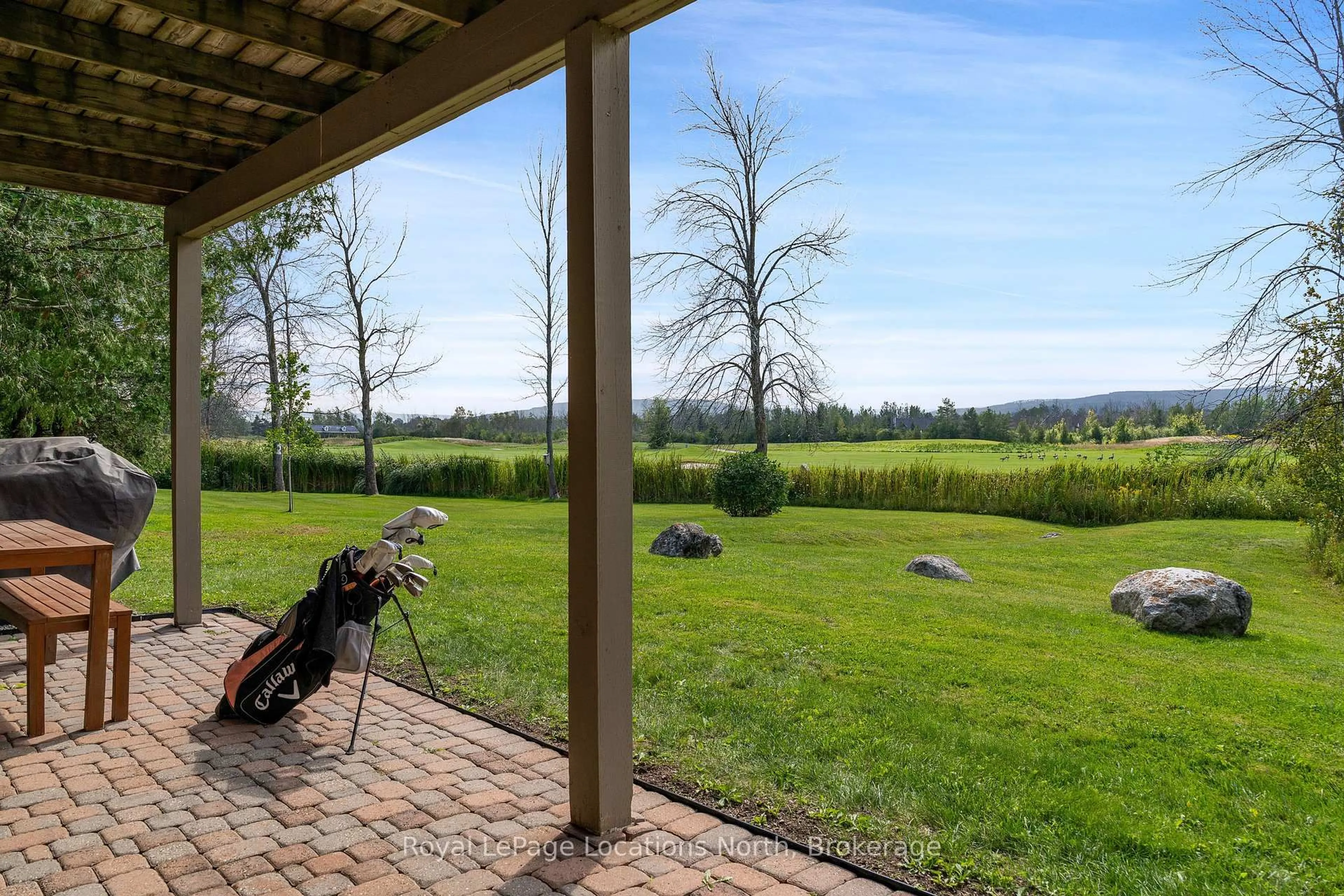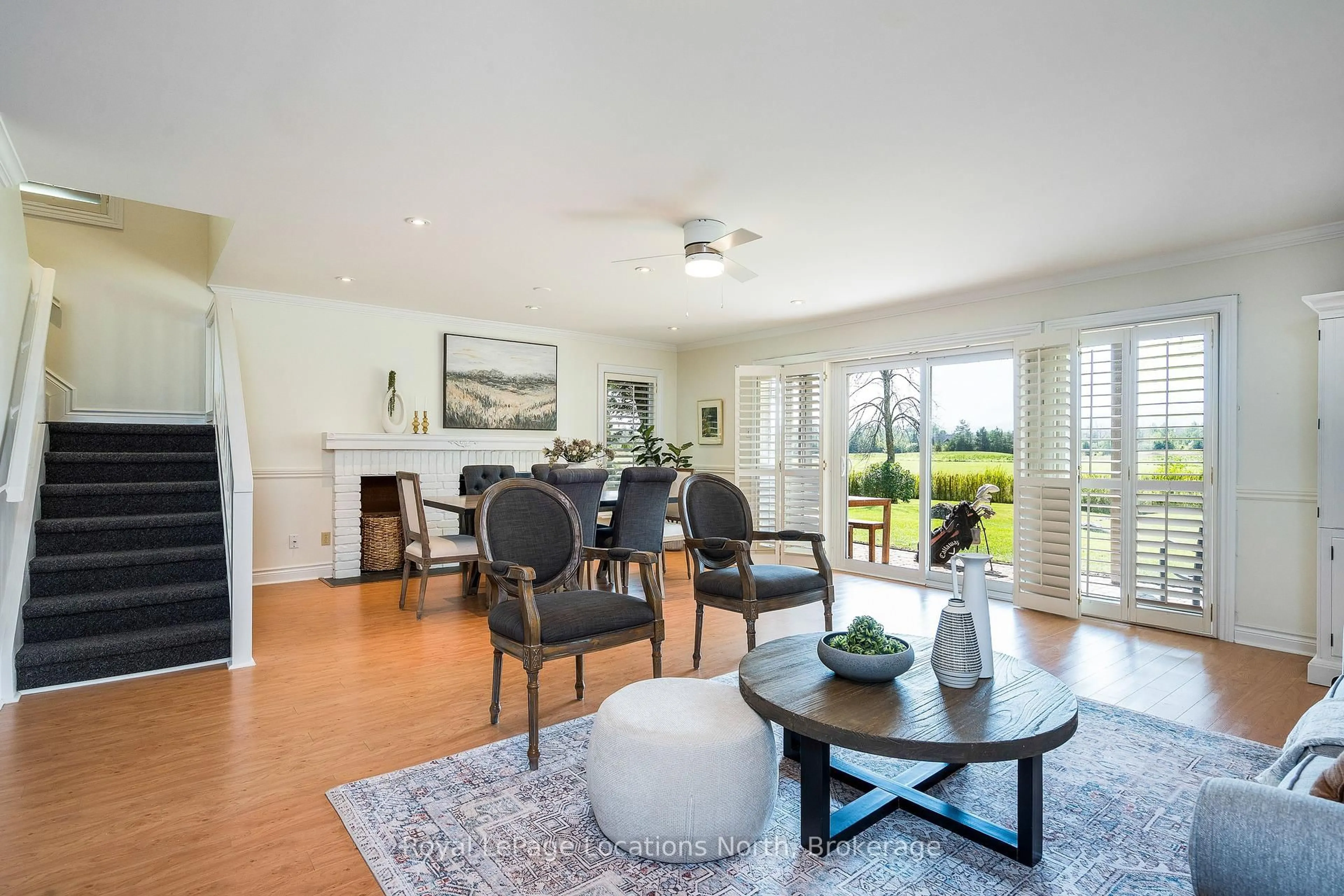572 Oxbow Cres, Collingwood, Ontario L9Y 5B4
Contact us about this property
Highlights
Estimated valueThis is the price Wahi expects this property to sell for.
The calculation is powered by our Instant Home Value Estimate, which uses current market and property price trends to estimate your home’s value with a 90% accuracy rate.Not available
Price/Sqft$354/sqft
Monthly cost
Open Calculator
Description
Welcome to this gorgeous 2-level, 3 bedroom/2.5 bath end unit condo, with spectacular golf course and escarpment views! Offering over 1,600 square feet, with an open-concept main floor, this home is perfect for both entertaining and enjoying tranquil, private moments. Nestled in a quiet crescent within the Living Stone Resort community (formerly Cranberry) in Collingwood, the kitchen seamlessly flows into the expansive and light-filled living and dining areas, and is enhanced by a cozy wood burning fireplace. Sliding glass doors, with stylish California shutters, lead to a patio overlooking the adjacent golf course - perfect for enjoying a morning coffee or unwinding at the end of the day. Upstairs, the spacious primary bedroom offers a peaceful retreat with a private balcony and a 3-piece en-suite bath. Two additional bedrooms and a 3-piece bath complete the upper level. The main floor also features a convenient laundry room and powder room. Outside, a walk-in storage locker provides ample space for skis, bikes, etc. This home is ideally located beside the golf course, just steps to scenic trails, and the charming shops and restaurants at Cranberry Mews. Georgian Bay and downtown Collingwood are a short drive or bike ride away, and skiing is just 10 minutes away, making this the perfect four-season retreat. Exclusive parking (1 space) and visitor spots add to the convenience. Don't miss the opportunity to experience the Collingwood lifestyle in this beautifully appointed condo!
Property Details
Interior
Features
Main Floor
Kitchen
2.75 x 3.73Living
4.22 x 6.58Overlook Golf Course / West View / Open Concept
Dining
2.76 x 5.67Fireplace / Overlook Golf Course / Glass Doors
Laundry
2.62 x 3.51L-Shaped Room
Exterior
Features
Parking
Garage spaces 1
Garage type None
Other parking spaces 0
Total parking spaces 1
Condo Details
Amenities
Visitor Parking
Inclusions
Property History
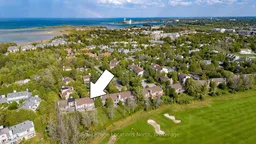 28
28
