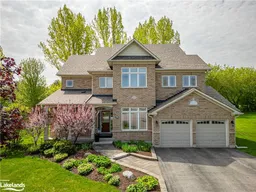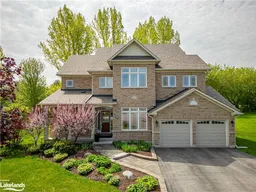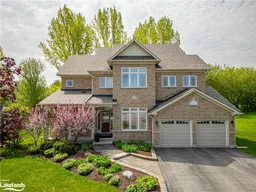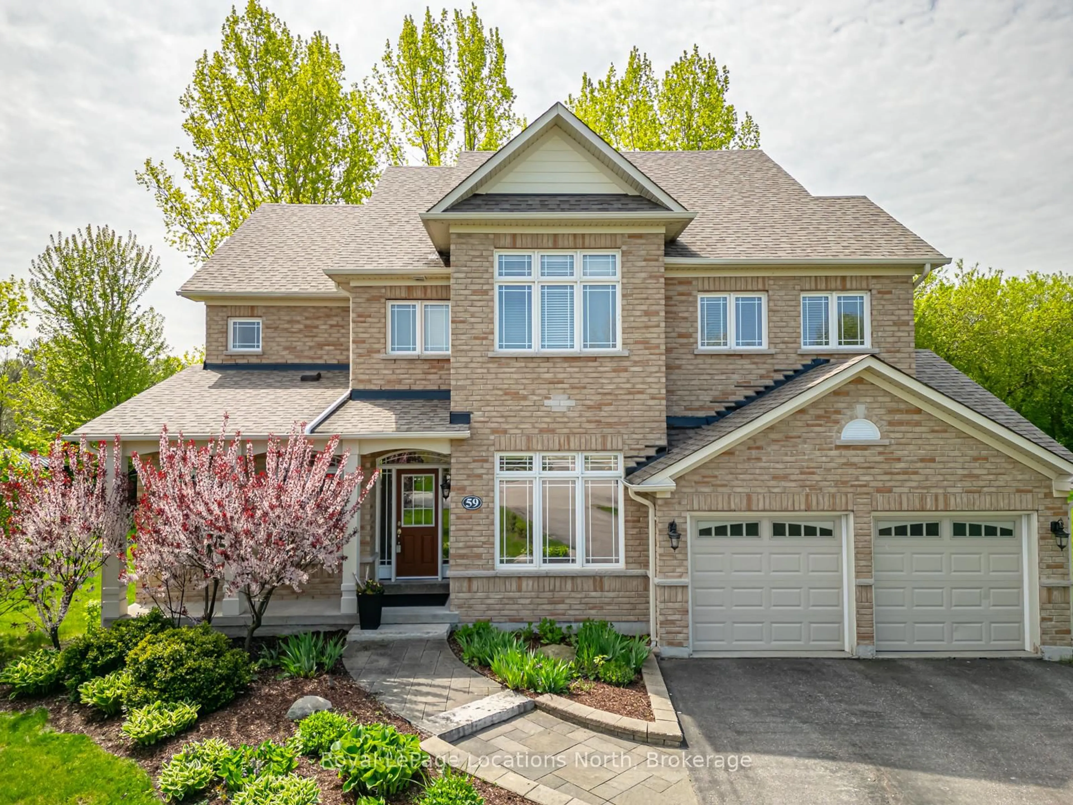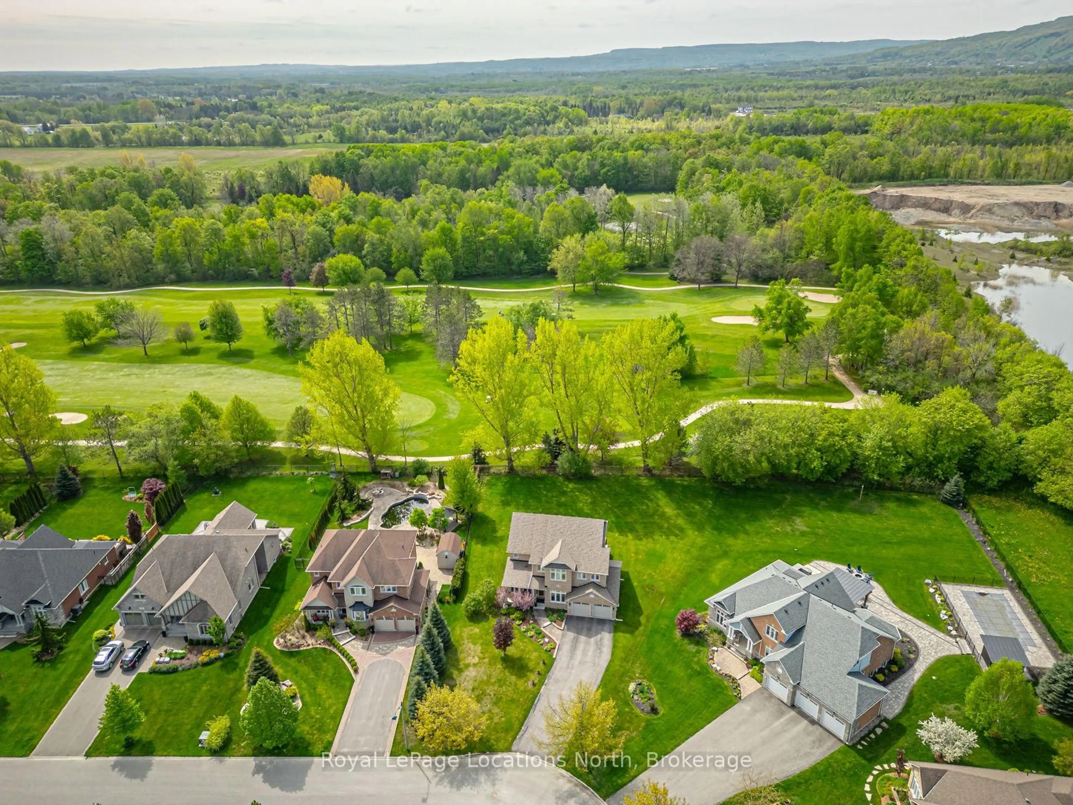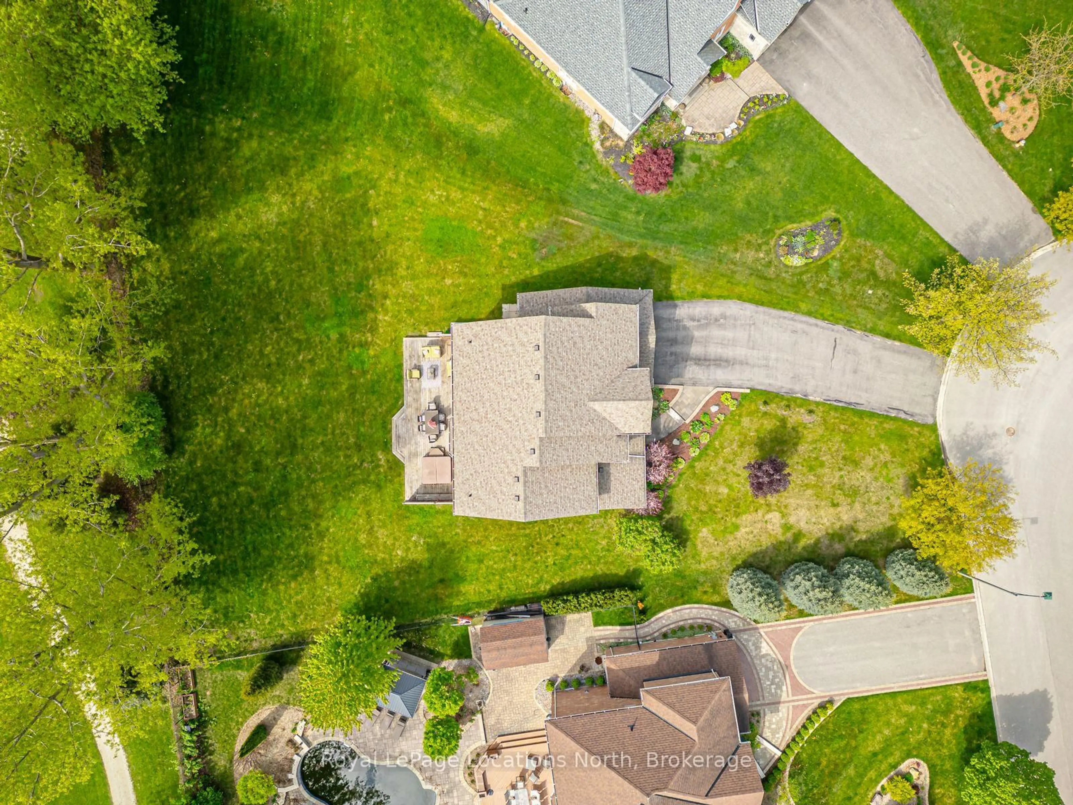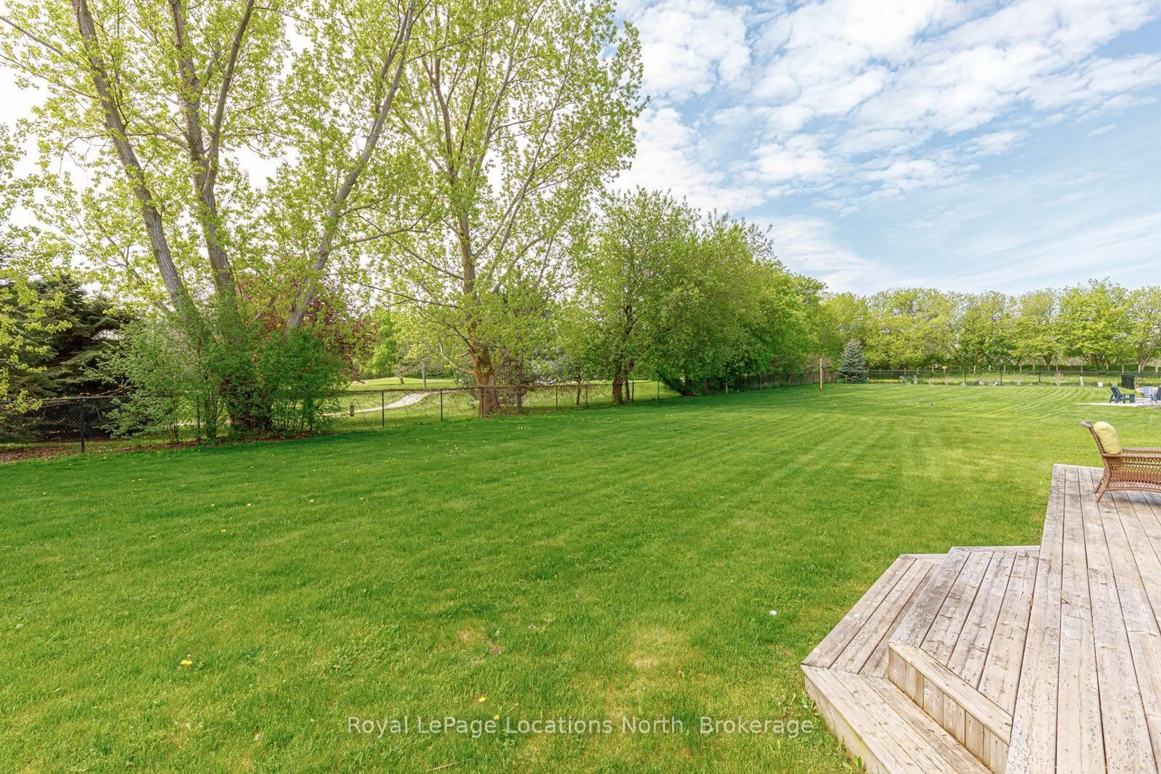59 Kells Cres, Collingwood, Ontario L9Y 0A9
Contact us about this property
Highlights
Estimated valueThis is the price Wahi expects this property to sell for.
The calculation is powered by our Instant Home Value Estimate, which uses current market and property price trends to estimate your home’s value with a 90% accuracy rate.Not available
Price/Sqft$526/sqft
Monthly cost
Open Calculator
Description
Welcome to Mair Mills where luxury living meets unbeatable location. Nestled between the majestic Blue Mountains and the vibrant town of Collingwood, this executive-class, all-brick home sits on a rare 0.5-acre south-facing lot backing directly onto the fairways of Blue Mountain Golf & Country Club. With 190 feet of private golf course exposure, this property offers endless sun, views, and tranquility perfect for your dream backyard retreat. Located on a quiet, no-thru street in a neighborhood known for its safety, green spaces, and community amenities including playgrounds and tennis courts this is an ideal place to raise a family. Spanning over 4000 square feet, this 5-bedroom, 5-bathroom home is filled with quality craftsmanship and elegant finishes throughout. The heart of the home is an expansive great room and chefs kitchen, complete with custom built-ins, a 10-ft quartz island, solid wood cabinetry, stainless steel appliances, butlers pantry, and a separate dining room ideal for entertaining or enjoying cozy nights by the fireplace with panoramic golf course views. The primary suite is your personal retreat with a spa-inspired ensuite featuring a soaker tub, separate shower, luxury finishes, and an oversized walk-in closet. Downstairs, the fully finished lower level offers even more living space with a dedicated theatre room, recreation room with electric fireplace, and a private bedroom with ensuite perfect for guests or in-laws. This is one of the largest and most private lots in Mair Mills, and it's ready for your custom landscaping vision. With easy access to skiing, golf, Georgian Bay, and all the charm and convenience of Collingwood just minutes away, this home truly offers the best of four-season living. You're going to love it here.
Property Details
Interior
Features
Main Floor
Kitchen
4.72 x 3.02Dining
4.6 x 3.35Living
4.75 x 5.56Office
3.05 x 3.02Exterior
Features
Parking
Garage spaces 2
Garage type Attached
Other parking spaces 8
Total parking spaces 10
Property History
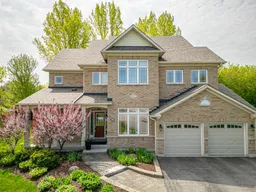 49
49