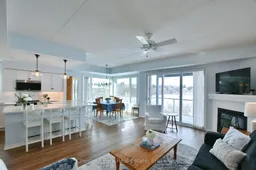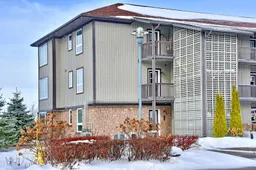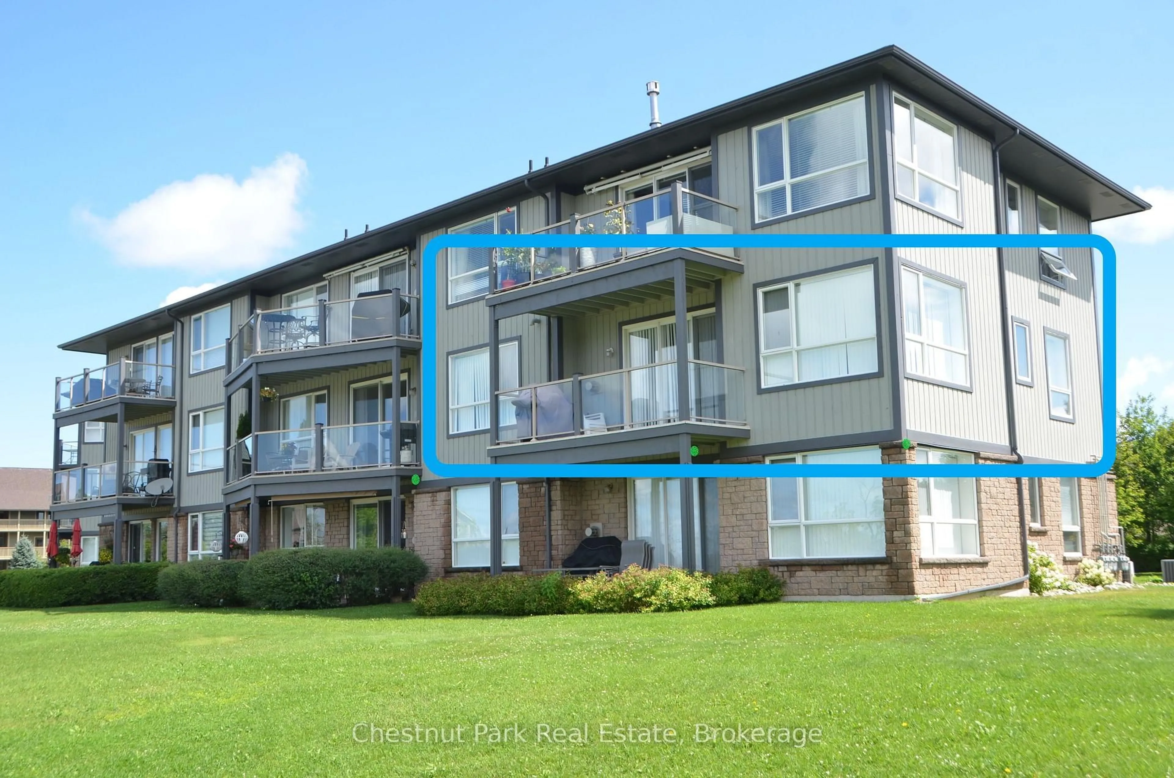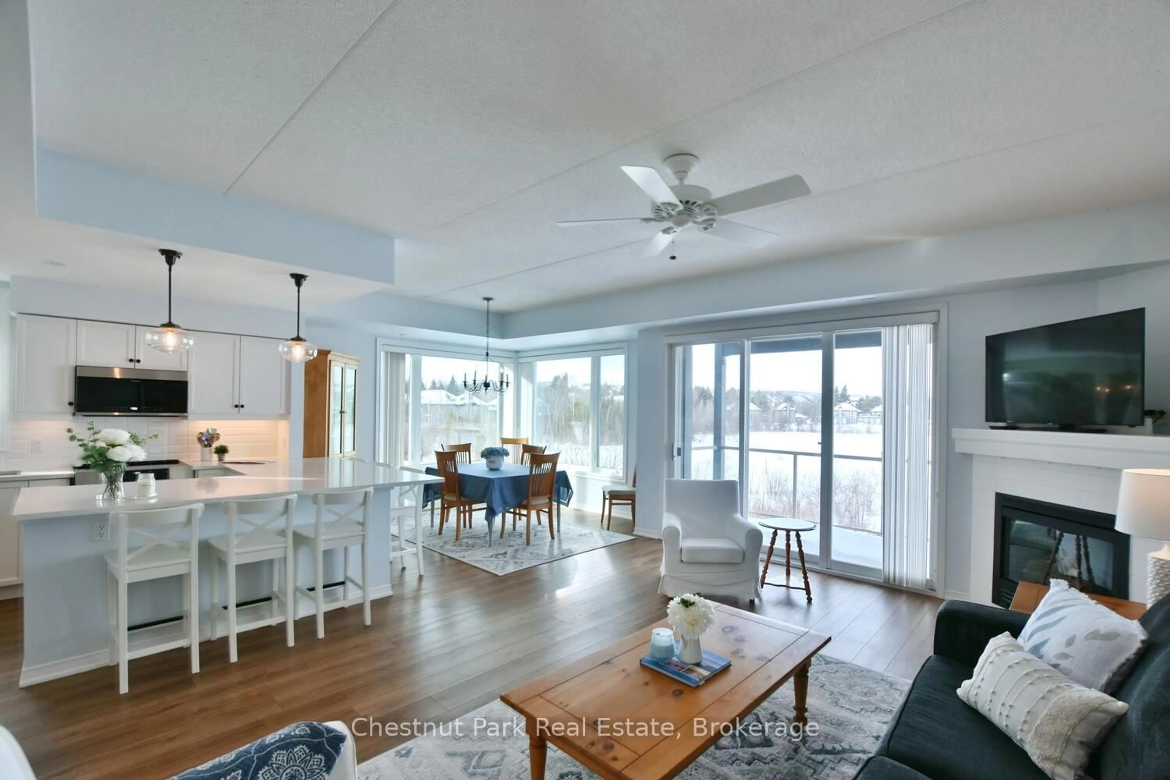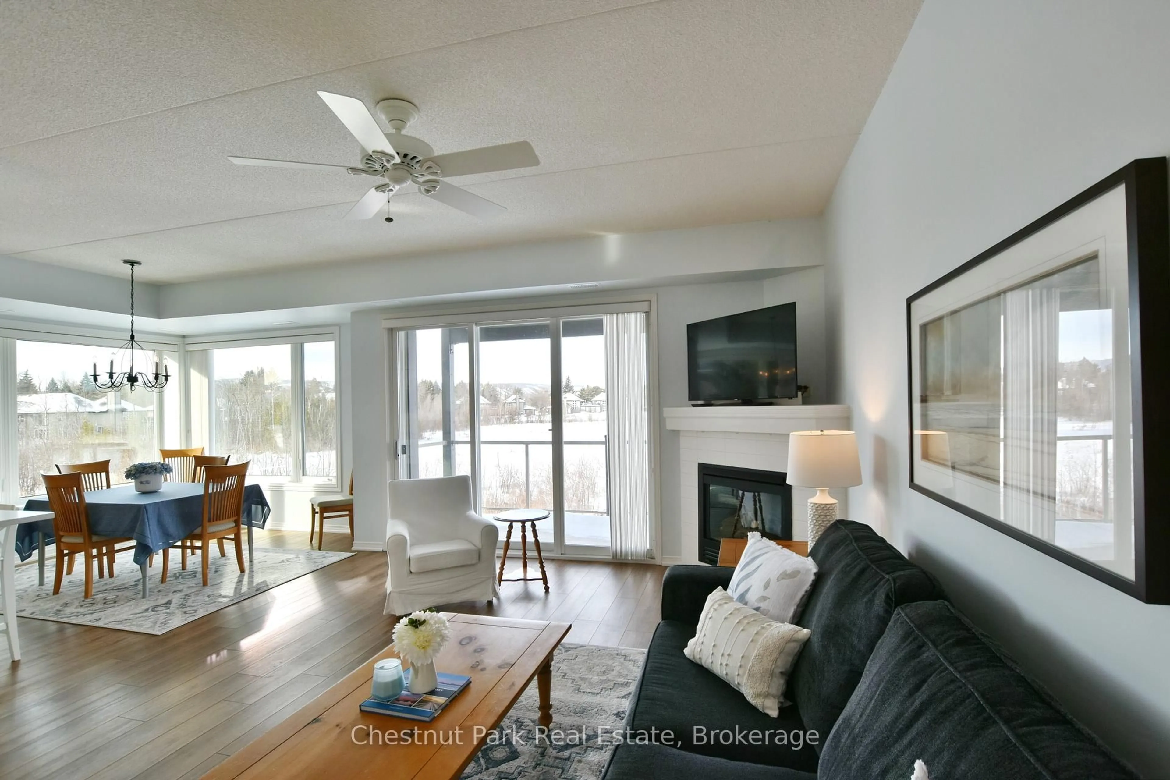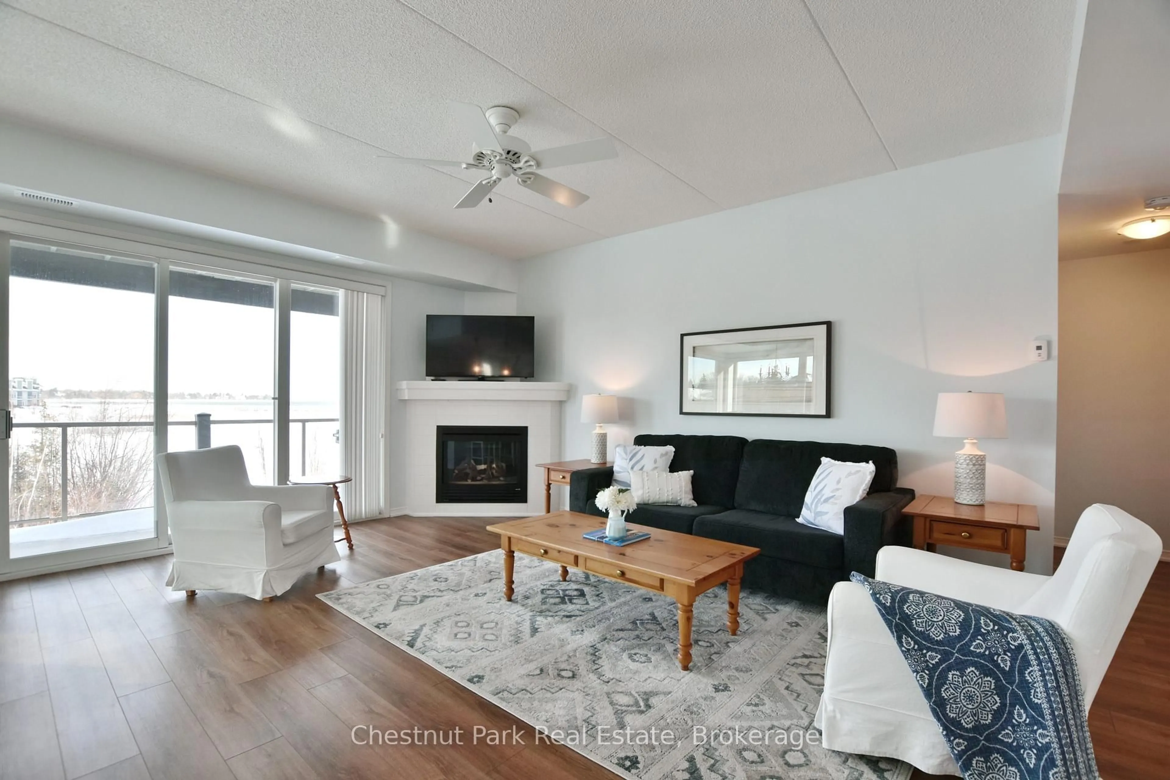650 Johnston Park Ave, Collingwood, Ontario L9Y 5C7
Contact us about this property
Highlights
Estimated valueThis is the price Wahi expects this property to sell for.
The calculation is powered by our Instant Home Value Estimate, which uses current market and property price trends to estimate your home’s value with a 90% accuracy rate.Not available
Price/Sqft$770/sqft
Monthly cost
Open Calculator
Description
LIGHTHOUSE POINT Second level Spacious Unobstructed Water View Corner Unit. This freshly upgraded residence features Beautiful Panoramic Views Of Georgian Bay & Blue Mountain. 3 Bedrooms and 2 Baths, an open concept Living, Dining and Kitchen with gleaming quartz countertops, and four appliances. Enjoy the breathtaking sunset and views towards the water from your expansive west-facing windows and Large 8'X16' Balcony patio, connected to the Living Room, featuring a gas fireplace. The Primary Bedroom is equipped with a 3-piece ensuite, while the 2 additional Guest Bedrooms enjoy a 4-piece separate Bathroom. Additional storage located beside the unit with it's own locked door, further storage located in the building across. The resort-like experience continues with access to 9 tennis courts, 4 pickleball courts, 2 outdoor swimming pools, 2 sandy beaches, over a mile of winding nature trails, 10 acres of protected natural beauty, marina facilities, and a recreation center that houses an indoor pool, rejuvenating spas, a sauna, well-equipped gym, games room, library, inviting outdoor patio seating, a social room graced by a grand piano, and more. Beautiful Sunsets! Resort Like Living! **EXTRAS** couch, dining room hutch, beds can be negotiated.
Property Details
Interior
Features
Main Floor
Laundry
2.16 x 2.13Bathroom
2.33 x 1.554 Pc Bath
Bathroom
2.33 x 1.593 Pc Ensuite
Other
1.42 x 1.66Closet
Exterior
Features
Parking
Garage spaces -
Garage type -
Total parking spaces 2
Condo Details
Amenities
Party/Meeting Room, Tennis Court, Visitor Parking, Bbqs Allowed, Indoor Pool
Inclusions
Property History
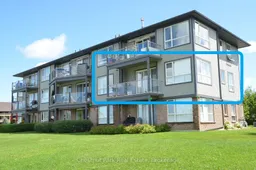 24
24