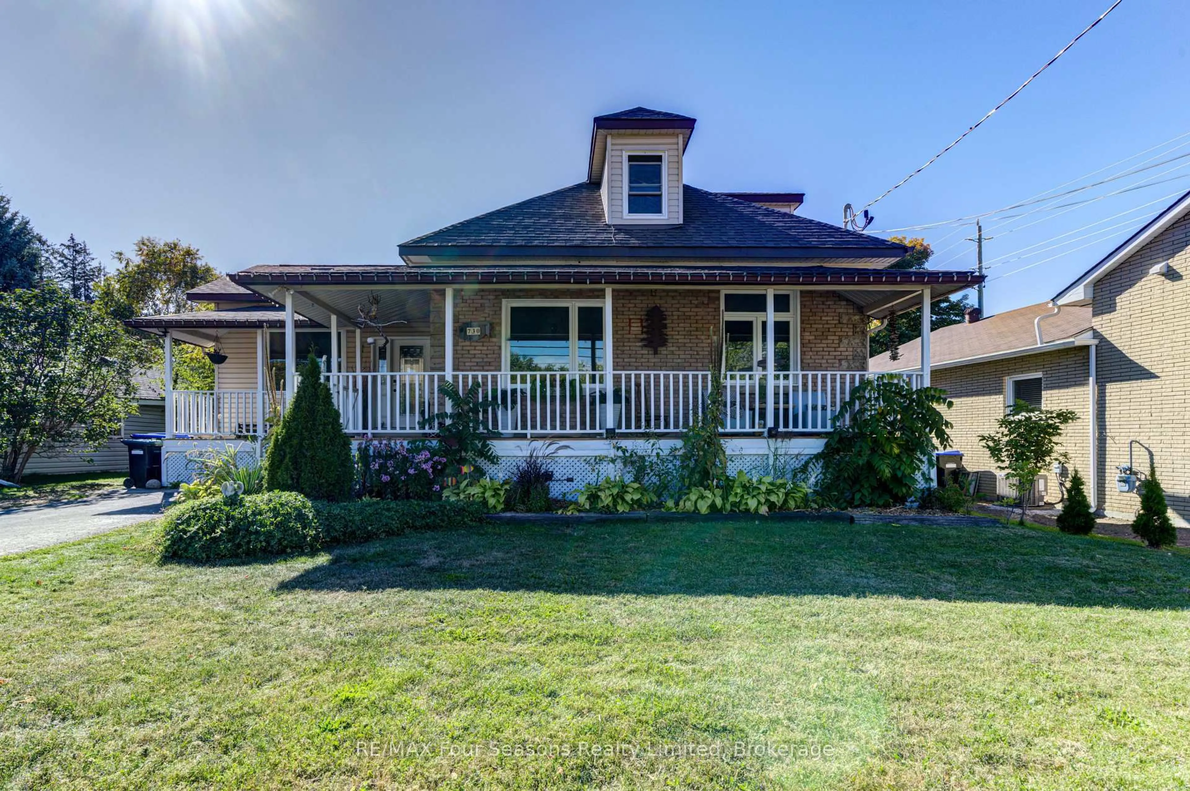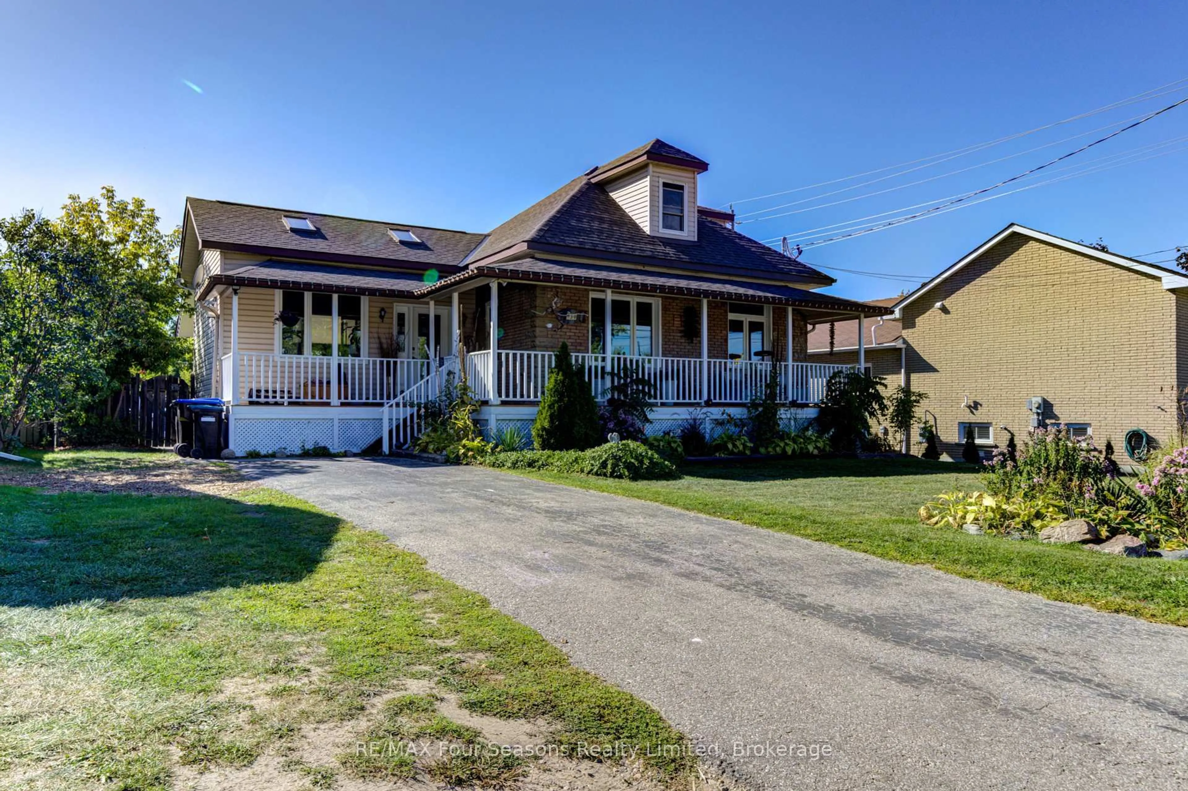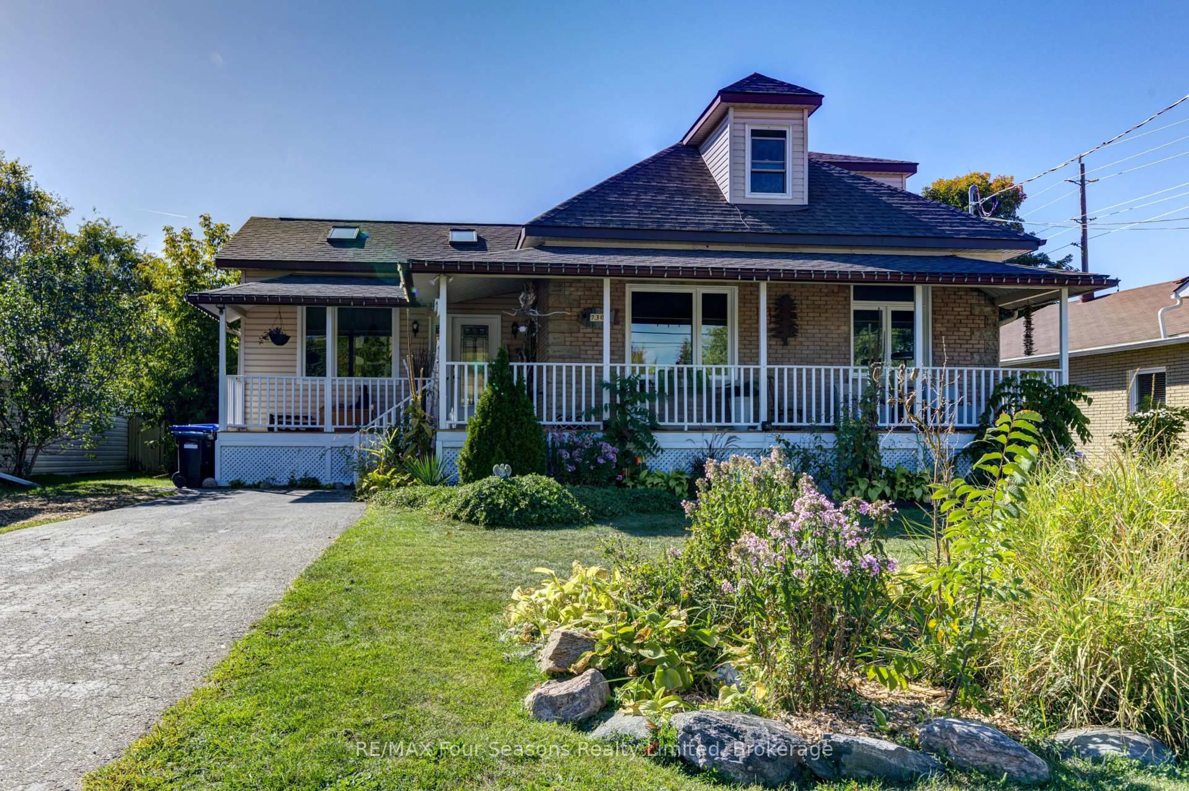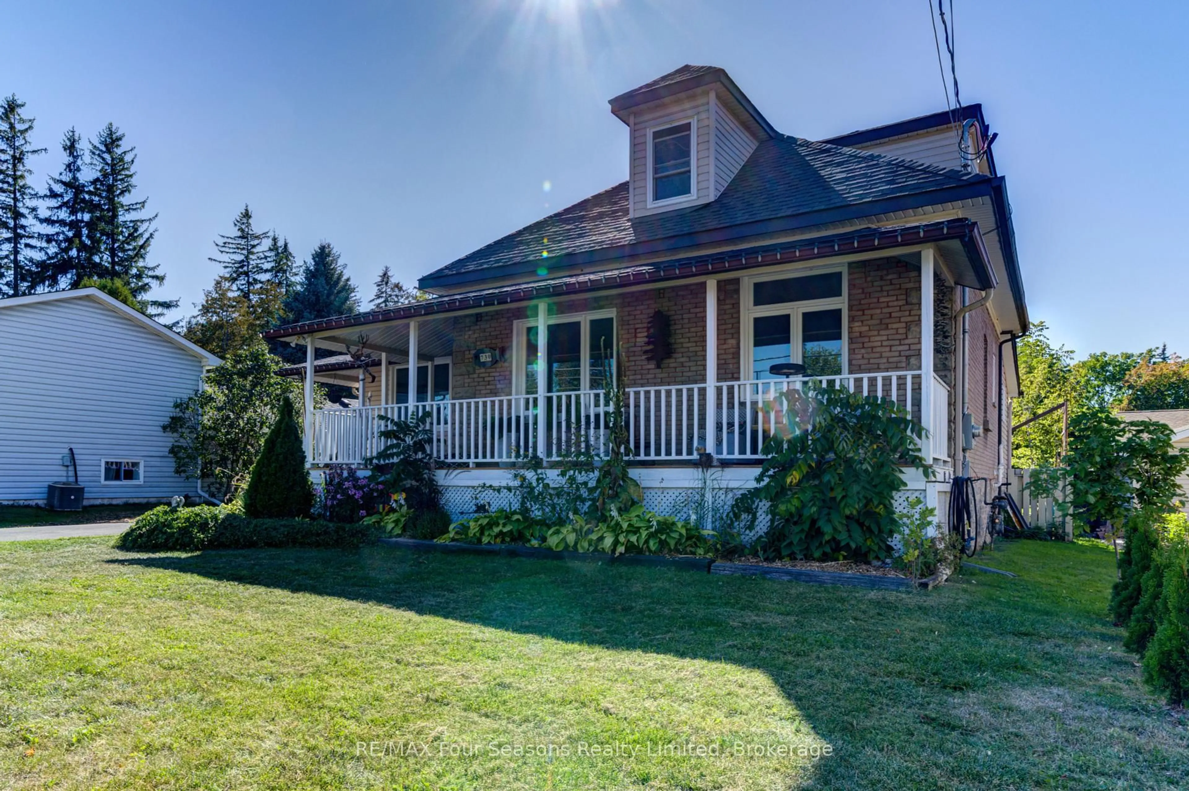Sold conditionally
83 days on Market
730 Hurontario St, Collingwood, Ontario L9Y 0G6
•
•
•
•
Sold for $···,···
•
•
•
•
Contact us about this property
Highlights
Days on marketSold
Estimated valueThis is the price Wahi expects this property to sell for.
The calculation is powered by our Instant Home Value Estimate, which uses current market and property price trends to estimate your home’s value with a 90% accuracy rate.Not available
Price/Sqft$349/sqft
Monthly cost
Open Calculator
Description
Property Details
Interior
Features
Heating: Forced Air
Fireplace
Basement: Part Bsmt, Unfinished
Exterior
Features
Lot size: 8,238 SqFt
Parking
Garage spaces -
Garage type -
Total parking spaces 3
Property History
Sep 23, 2025
ListedActive
$599,999
83 days on market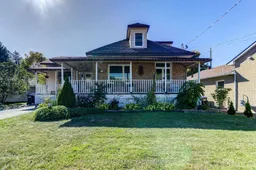 50Listing by trreb®
50Listing by trreb®
 50
50Login required
Terminated
Login required
Listed
$•••,•••
Stayed --75 days on market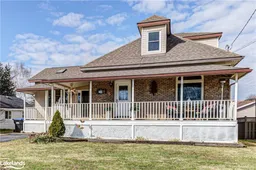 Listing by itso®
Listing by itso®

Login required
Sold
$•••,•••
Login required
Listed
$•••,•••
Stayed --85 days on market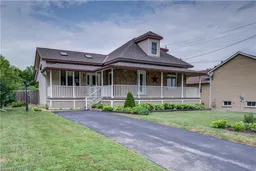 Listing by itso®
Listing by itso®

Property listed by RE/MAX Four Seasons Realty Limited, Brokerage

Interested in this property?Get in touch to get the inside scoop.
