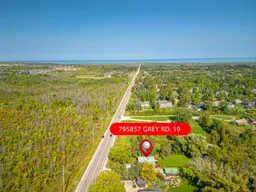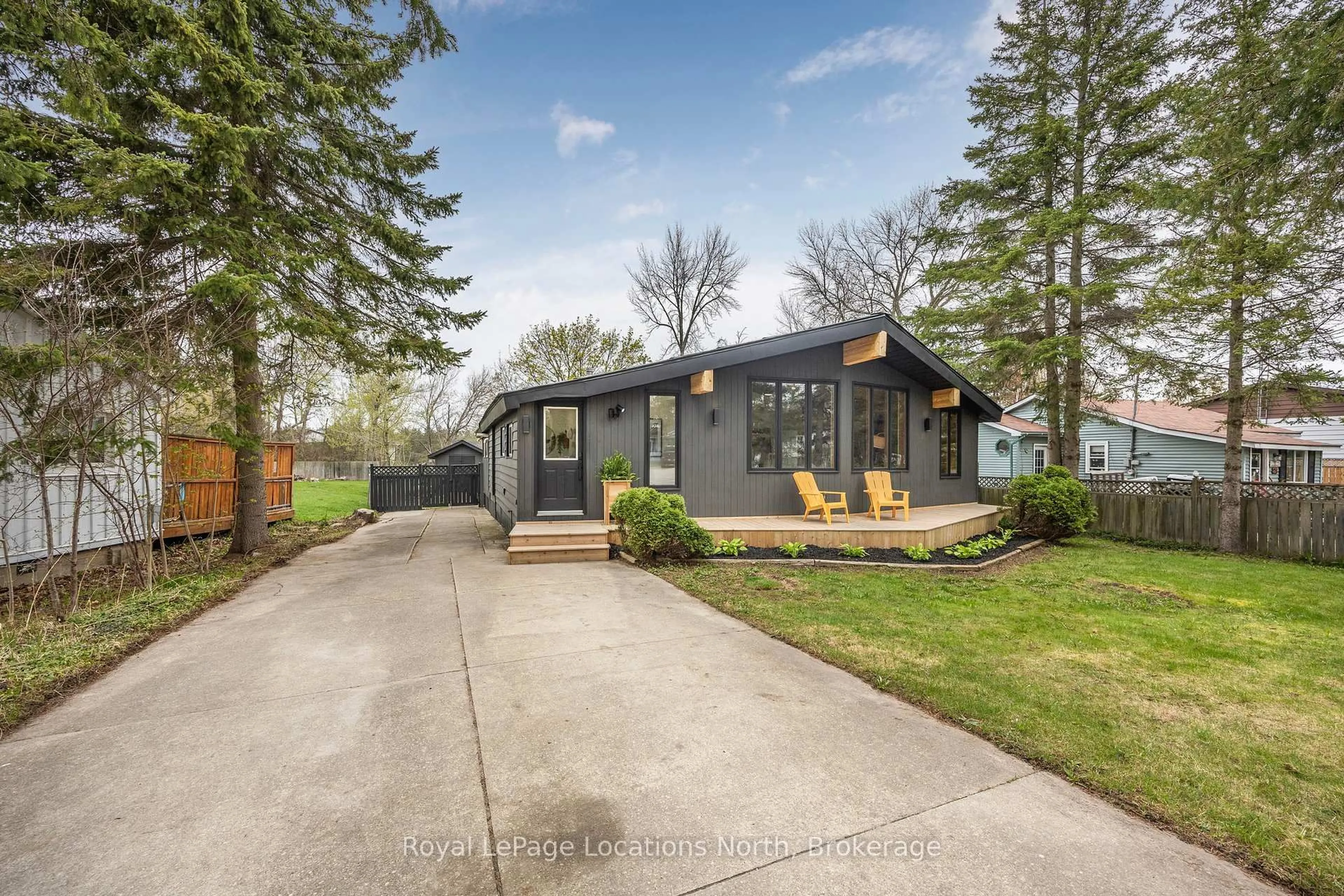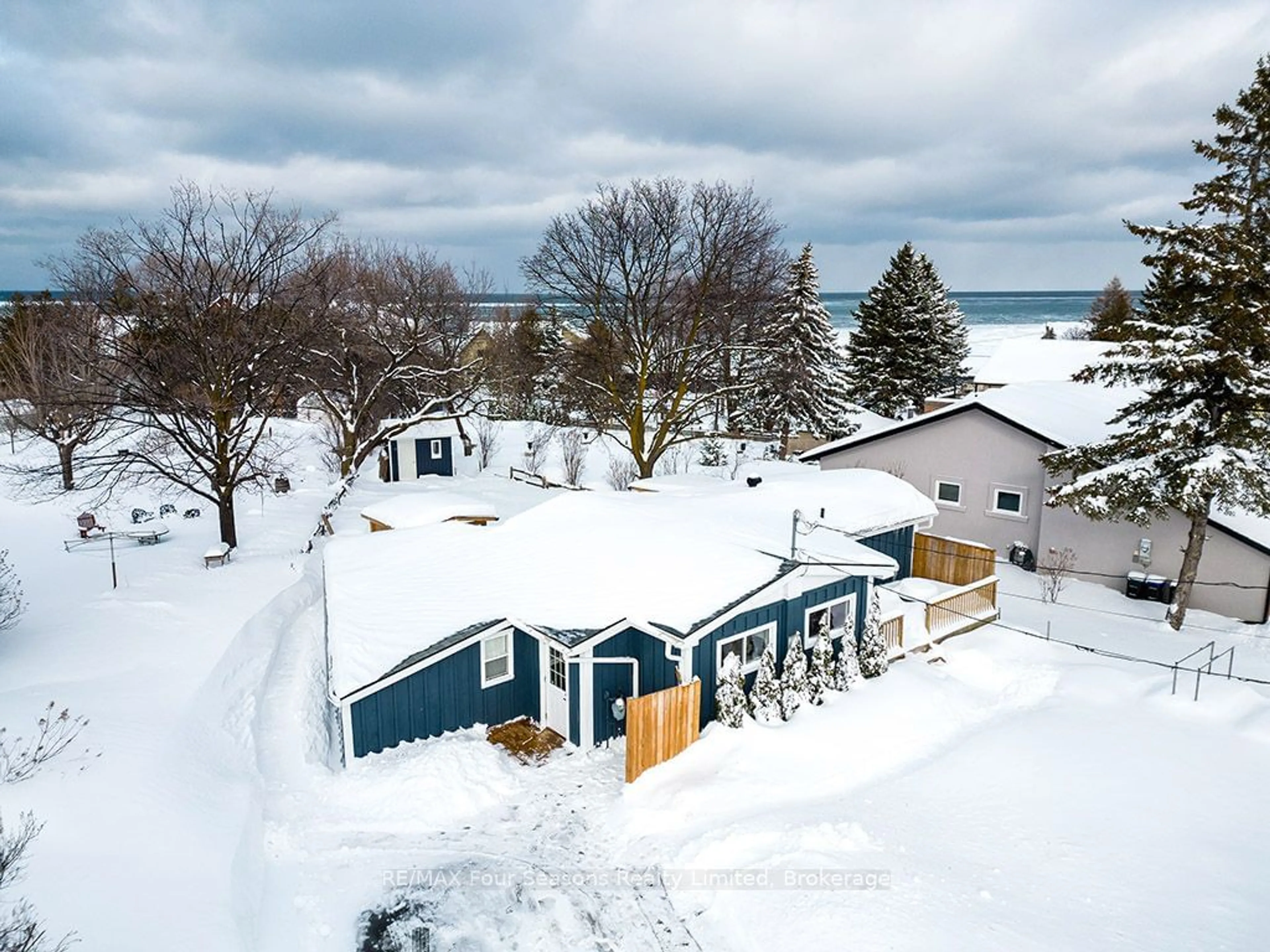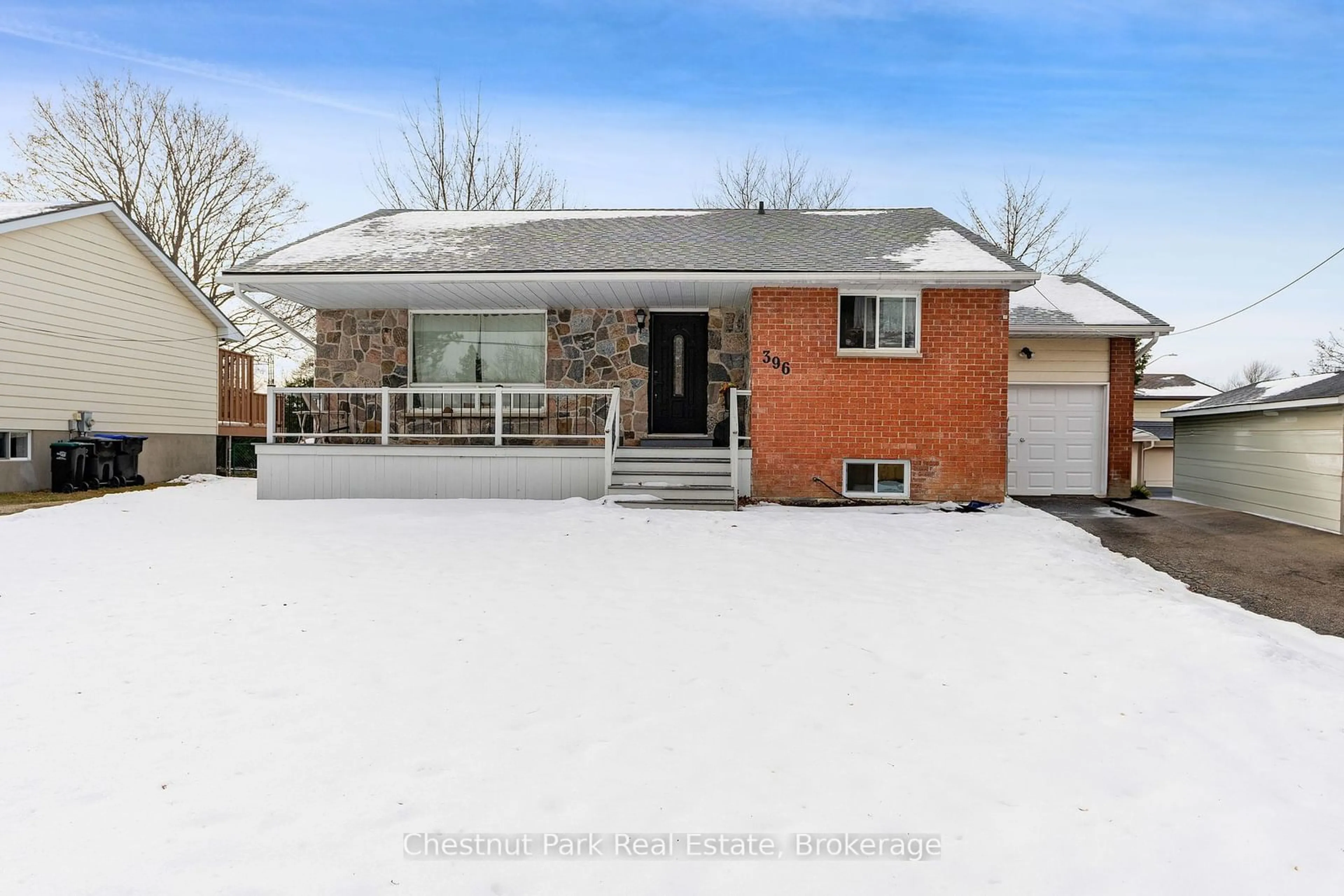Conveniently located in Collingwood's western boundary, this stunning 3-bedroom country home offers a rare blend of natural beauty and comfort. Situated on a spacious lot with Silver Creek flowing through the backyard, this property provides a serene retreat while remaining just minutes from downtown Collingwood amenities, Blue Mountain Resorts, area golf courses, trails, ski resorts and Georgian Bay. While the home requires some repairs and renovations, it presents a fantastic opportunity for investors, renovators, or those looking to customize a space to their taste. Featuring an open-concept layout, ample natural light, and generous outdoor space, this home has great bones and endless potential. Enjoy breathtaking views of the Niagara Escarpment and Blue Mountain from your front, patio enjoying sunsets, creating a picturesque setting in every season. The home features an inviting open-concept layout, hardwood with ceramic floors and a well-appointed kitchen perfect. Step outside to experience nature at its finest, with mature trees, ample outdoor space, and the soothing sounds of the creek. Whether you're looking for a peaceful escape or an active lifestyle close to trails, skiing, and the waterfront, this home delivers the best of both worlds. Don't miss this opportunity to own a piece of Collingwood's natural beauty. Book your showing today and explore the possibilities!
Inclusions: Refrigerator, Stove, washer, dryer
 33
33





