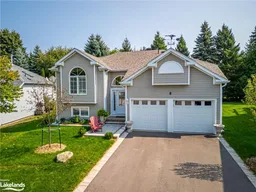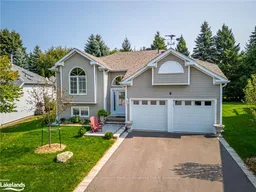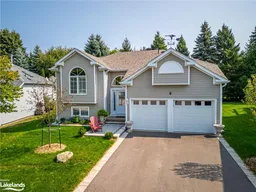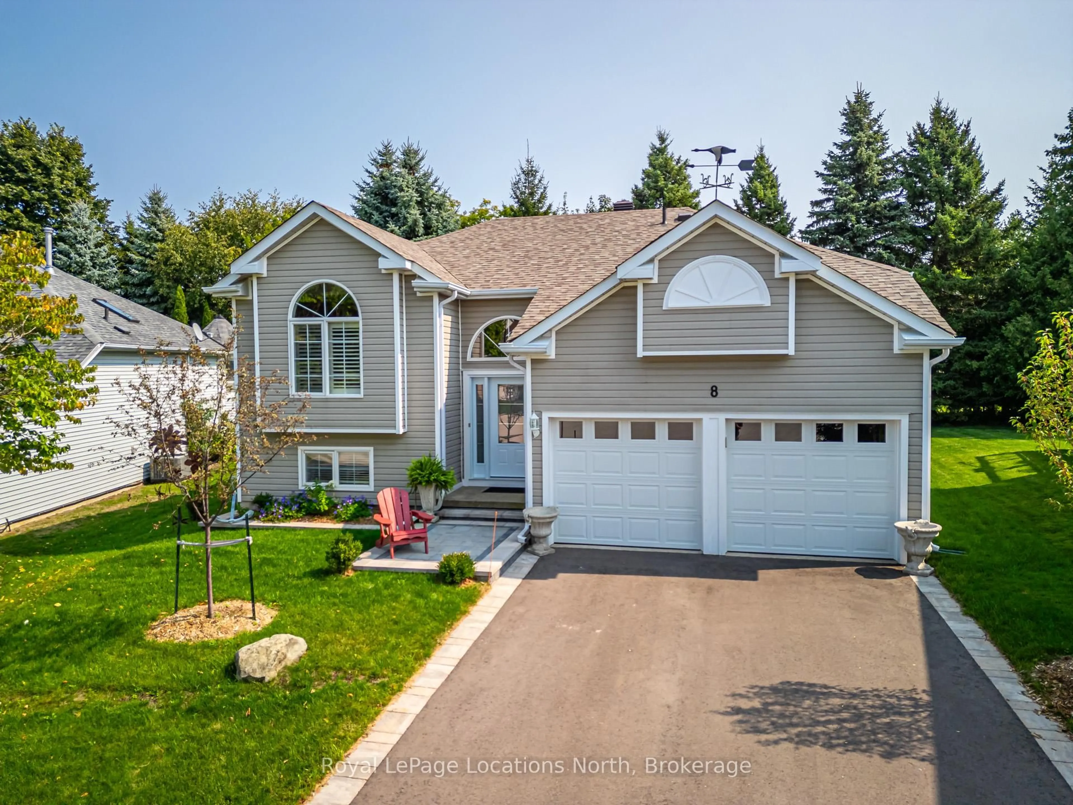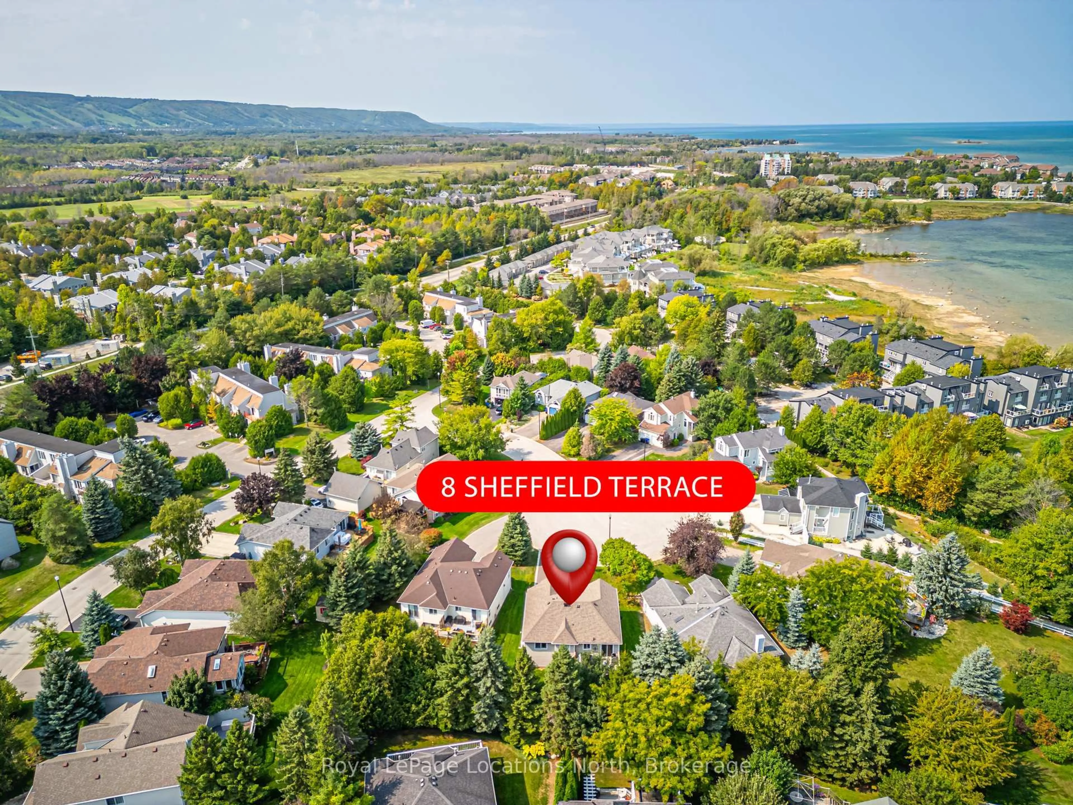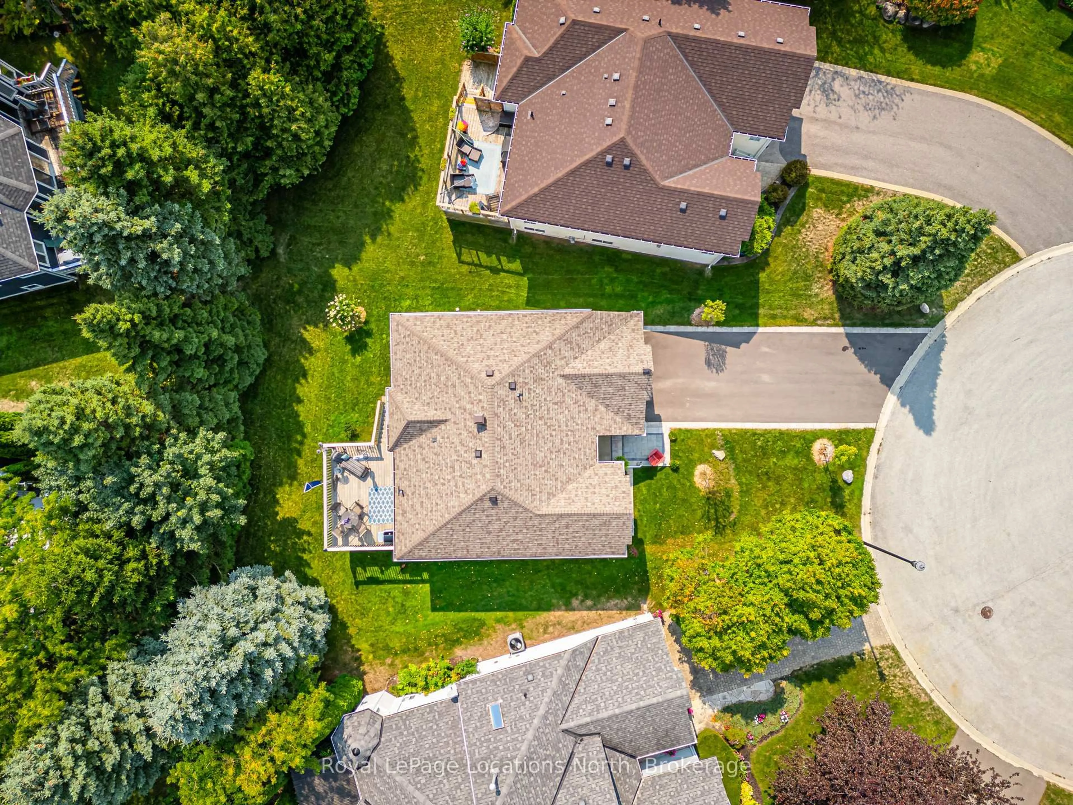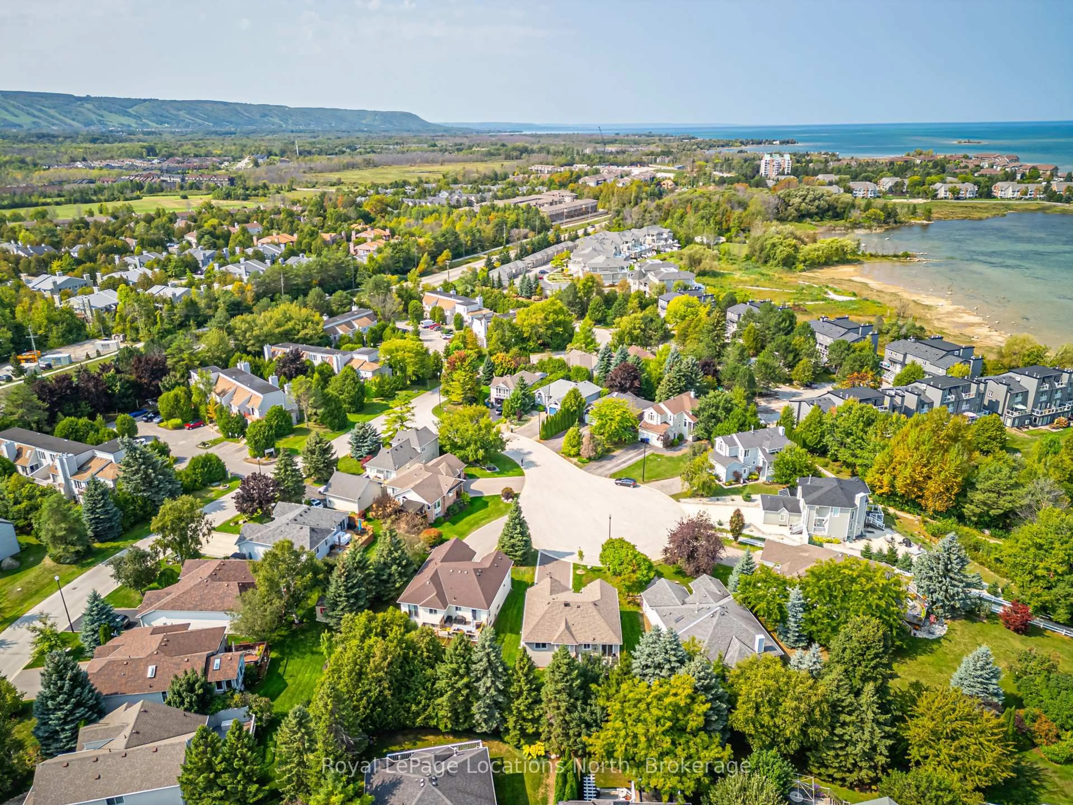8 Sheffield Terr, Collingwood, Ontario L9Y 5B6
Contact us about this property
Highlights
Estimated ValueThis is the price Wahi expects this property to sell for.
The calculation is powered by our Instant Home Value Estimate, which uses current market and property price trends to estimate your home’s value with a 90% accuracy rate.Not available
Price/Sqft$1,020/sqft
Est. Mortgage$5,561/mo
Tax Amount (2024)$4,871/yr
Days On Market38 days
Description
RARE OFFERING. Tucked away on a quiet cul de sac, and just down the trail to the pristine waters of Georgian Bay, this FULLY renovated 2+2 bedroom, 2 bath, raised bungalow with over 2000sqft finished is perfectly situated in an exclusive enclave just minutes away from the heart of Collingwood and Blue Mountains with direct access to the coveted trail system. This area is a SECRET!! The main floor features a sun-filled, new custom kitchen with new island to be installed with seating for 4, complete with new S/S appliances, and quartz countertops making it the ideal spot to entertain. The bright and open concept dining and living room area with gas fireplace, new hardwood floors, and vaulted ceilings lead to a walkout to an expansive deck and totally backyard private oasis. The lower level of this raised bungalow features 2 large bedrooms, with full size windows, a full bathroom and a huge family room with new flooring throughout. This hidden gem is the perfect blend of fashion and functionality, in an unparalleled location awaiting your arrival. Don't forget your walking shoes and explore the surrounding trails, right from your very own doorstep. Beautifully landscaped, new roof, new HVAC thermo heat system with on demand water, new garage doors, **Fully furnished**. schedule your private tour today!
Property Details
Interior
Features
Upper Floor
2nd Br
2.74 x 2.74Primary
3.96 x 3.05Bathroom
1.5 x 3.0Kitchen
2.64 x 2.0Exterior
Features
Parking
Garage spaces 2
Garage type Attached
Other parking spaces 4
Total parking spaces 6
Property History
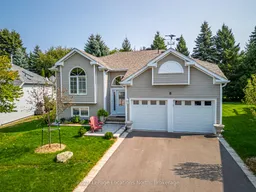 33
33