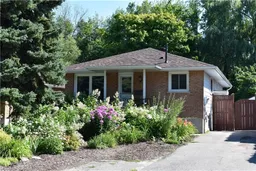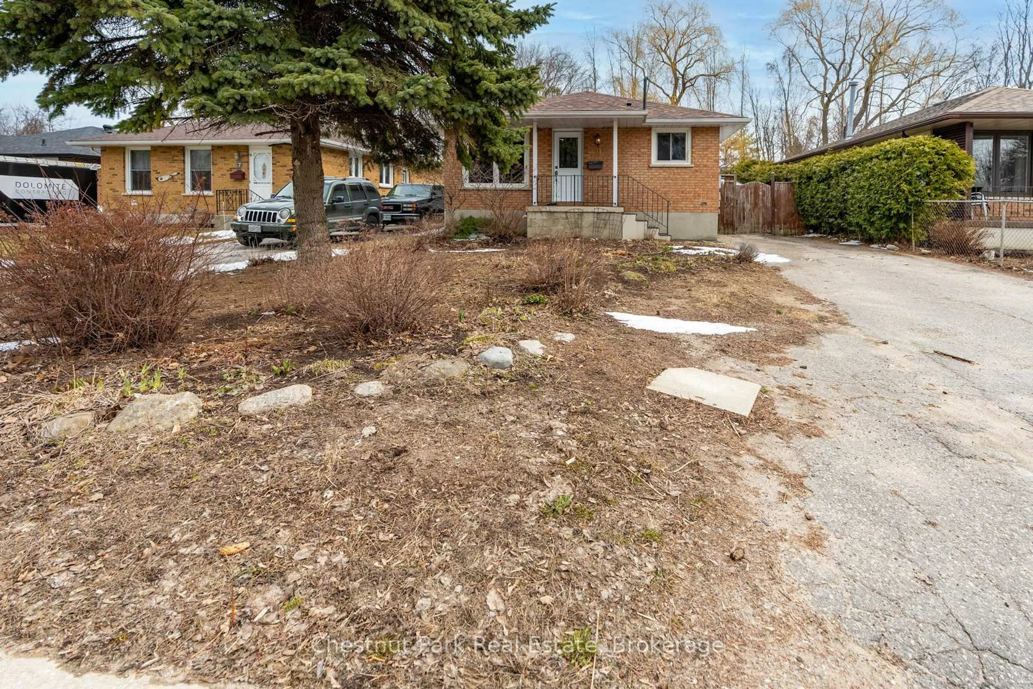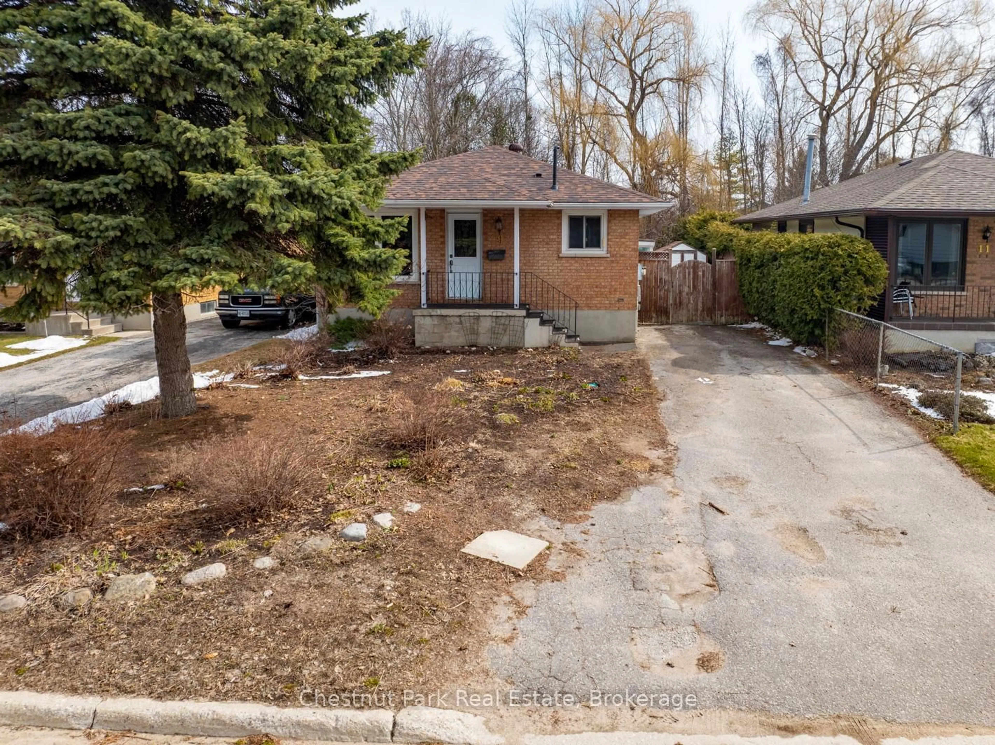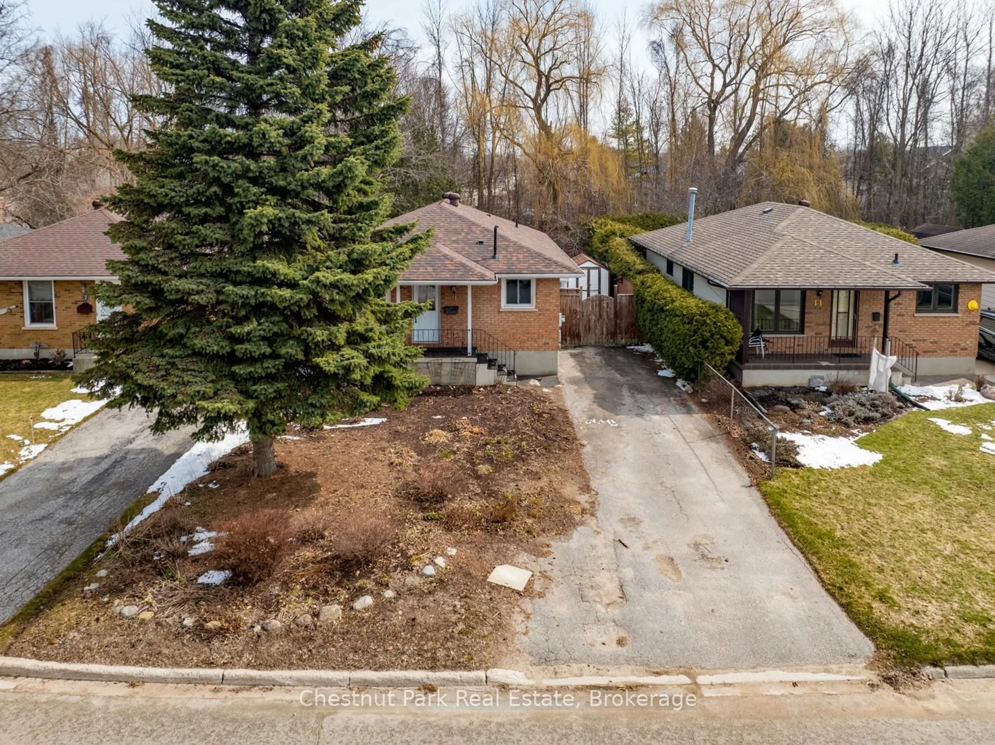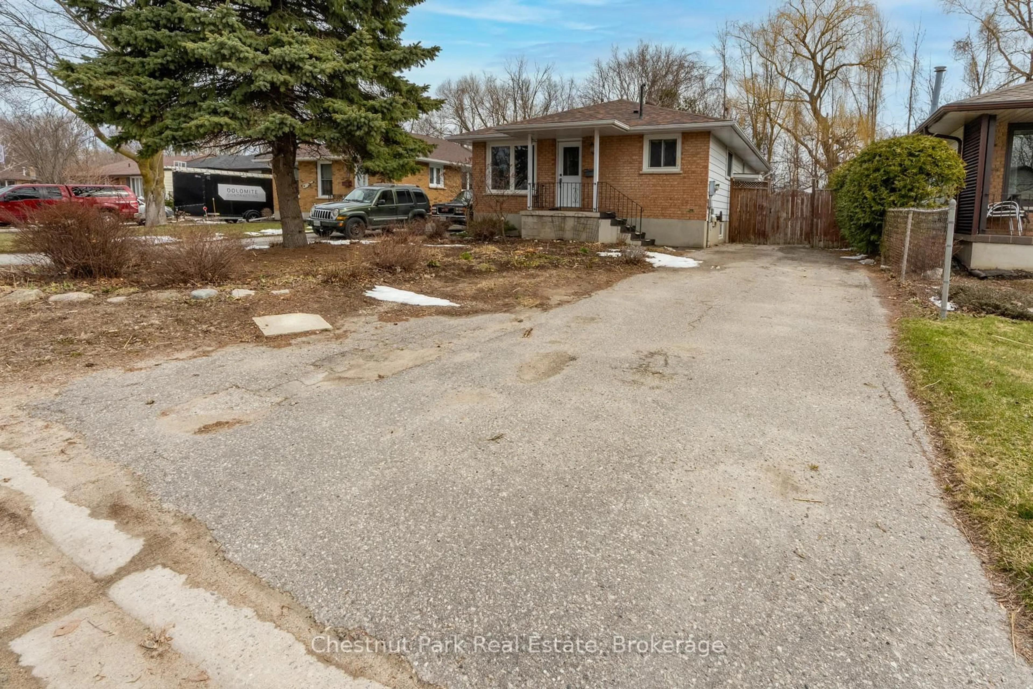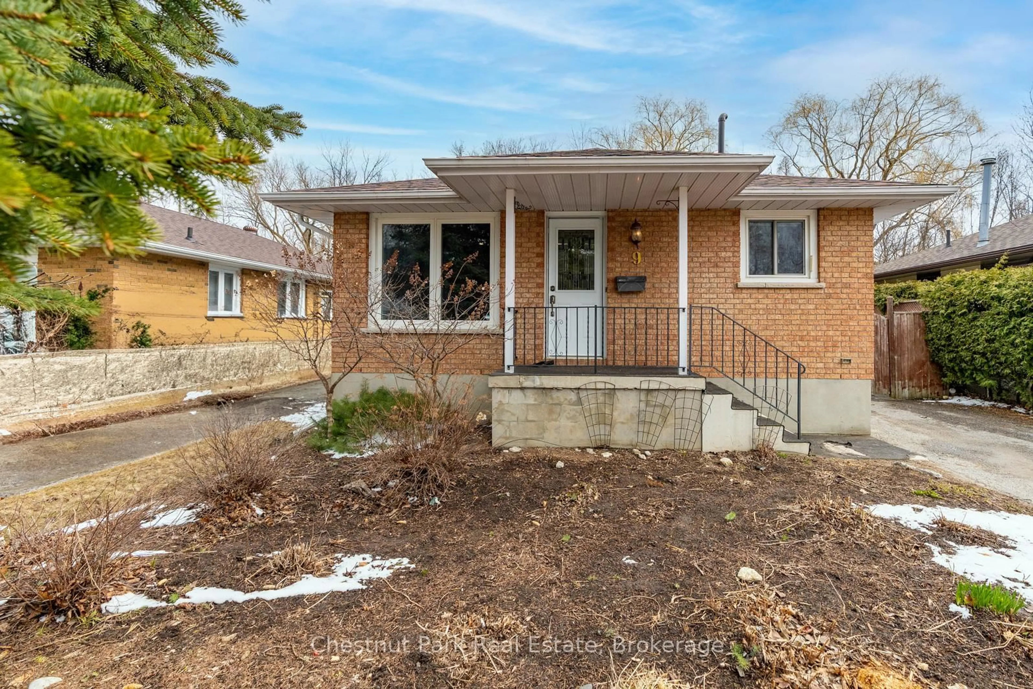9 Sproule Ave, Collingwood, Ontario L9Y 4K8
Contact us about this property
Highlights
Estimated ValueThis is the price Wahi expects this property to sell for.
The calculation is powered by our Instant Home Value Estimate, which uses current market and property price trends to estimate your home’s value with a 90% accuracy rate.Not available
Price/Sqft$764/sqft
Est. Mortgage$2,809/mo
Tax Amount (2024)$3,032/yr
Days On Market28 days
Description
Collingwood Raised Bungalow! A great starter or retirement home with 1637 finished sq. ft of living space with main floor living in this well maintained home in Collingwood. Features include 3 bedrooms on the main floor and 4 pc bathroom with a finished basement and the possibility for 2 more bedrooms in the basement with a 3 pc bathroom. A spacious living room and kitchen with eat in dining area are convenient to this main floor layout. Some windows and patio door to the deck replaced in 2017, stainless steel appliances in the kitchen were replaced in 2019, roof replaced in 2019, AC condenser unit replaced in 2022 and gas clothes dryer replaced in 2023. This property backs on to greenspace/walking trail with easy access to the Rail Trail just down the street. A fully fenced landscaped back yard and back deck make for great outdoor entertaining, easily accessed from one of the bedrooms/office. 2 garden sheds can store your bicycles, outdoor furniture and garden equipment and accessories. Parking for 3 cars in the driveway and walking distance to schools, shopping, the hospital and town amenities. Come and add your charm and ideas to this cute home in a desirable area of town.
Upcoming Open House
Property Details
Interior
Features
Main Floor
Living
3.63 x 5.25Hardwood Floor
Kitchen
3.63 x 4.44Tile Floor / Combined W/Dining
Bathroom
2.59 x 1.494 Pc Bath / Tile Floor
Primary
3.63 x 3.58Laminate / O/Looks Backyard
Exterior
Features
Parking
Garage spaces -
Garage type -
Total parking spaces 3
Property History
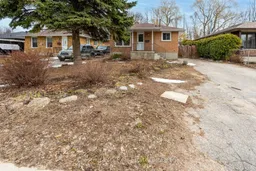 44
44