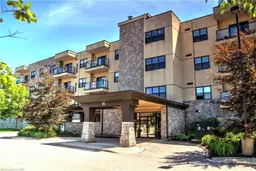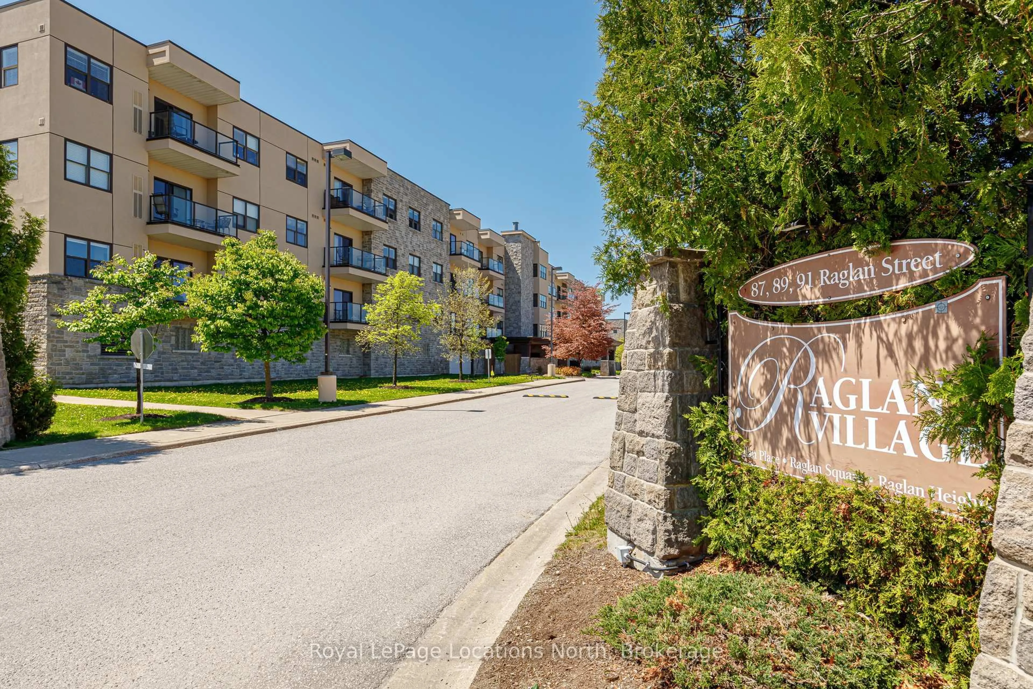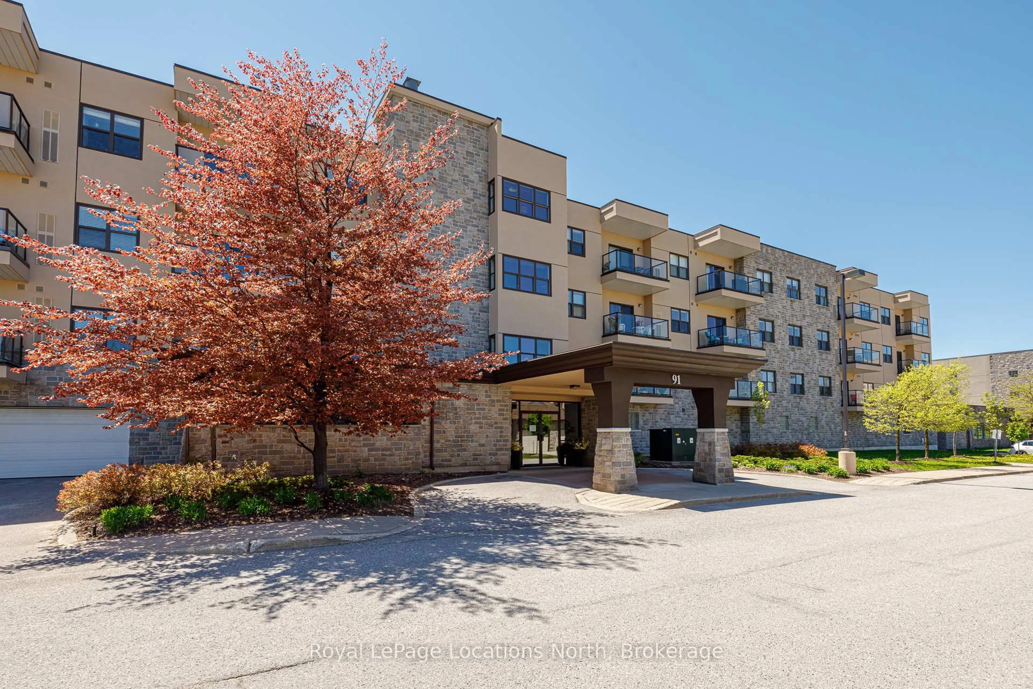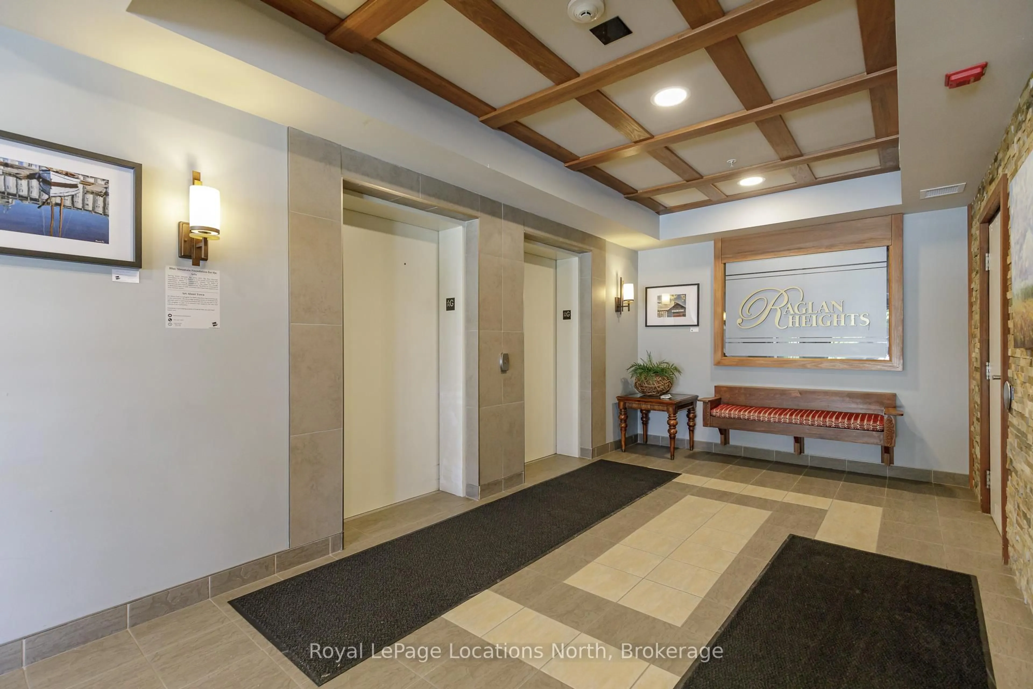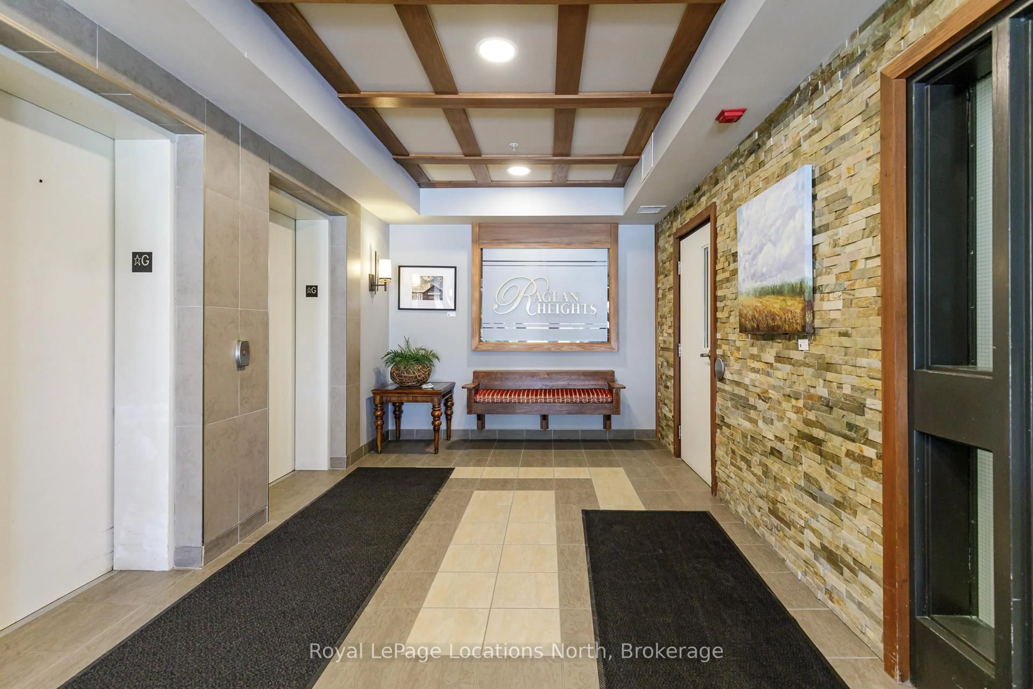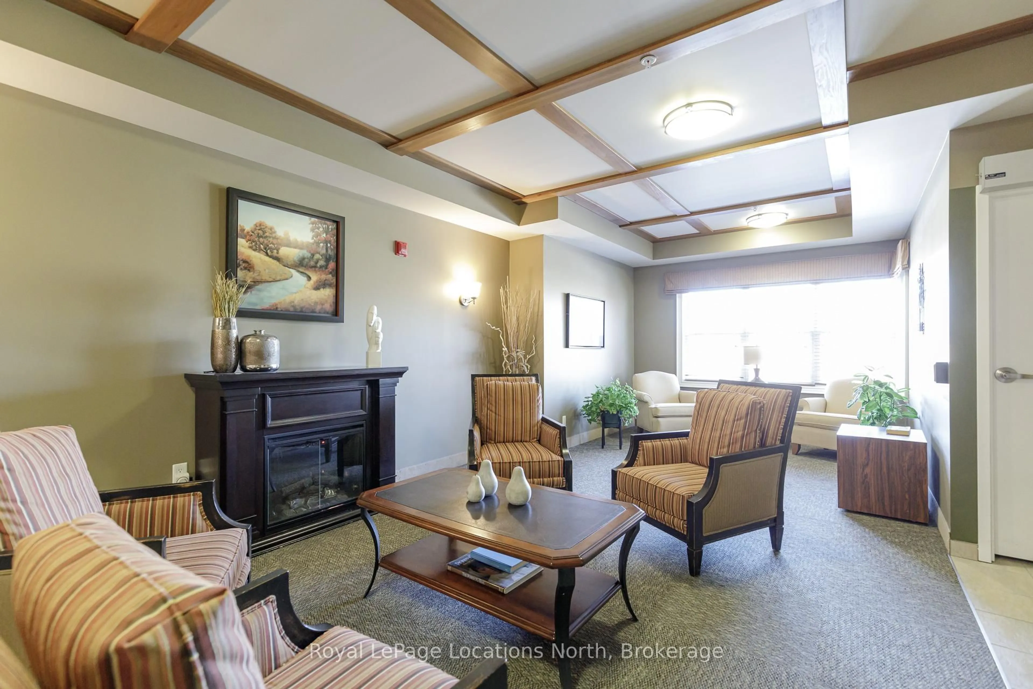91 Raglan St #217, Collingwood, Ontario L9Y 0B2
Contact us about this property
Highlights
Estimated valueThis is the price Wahi expects this property to sell for.
The calculation is powered by our Instant Home Value Estimate, which uses current market and property price trends to estimate your home’s value with a 90% accuracy rate.Not available
Price/Sqft$464/sqft
Monthly cost
Open Calculator
Description
Step into easy living at Raglan Heights where comfort meets community in one of Collingwood's most welcoming retirement settings. This rarely available corner suite offers over 1,200 square feet of stylish, open-concept space with two bedrooms, two full bathrooms, and a flexible den perfect for guests, hobbies, or a home office. Designed with a modern, airy feel, the unit offers a bright and sun-filled layout. A spacious primary suite includes a walk-in closet and private ensuite, while the south-facing balcony offers the perfect place to unwind with a morning coffee or evening breeze. Enjoy the convenience of in-suite laundry, indoor ground-level parking, and a separate storage locker. Residents enjoy exclusive access to the vibrant Raglan Club, featuring a saltwater pool, fitness centre, bistro, and a full calendar of social activities and wellness programs. Condo fees include the Raglan Club membership and a Rogers bundle (internet, TV & home phone). Ideally located just minutes from downtown Collingwoods shops, restaurants, trails, and the waterfront at Sunset Point, this is the ultimate lifestyle location for active, carefree retirement.
Property Details
Interior
Features
Main Floor
Kitchen
3.1 x 3.1Dining
2.82 x 3.53Den
3.25 x 3.07Living
5.46 x 3.48Exterior
Features
Parking
Garage spaces 1
Garage type Underground
Other parking spaces 0
Total parking spaces 1
Condo Details
Inclusions
Property History
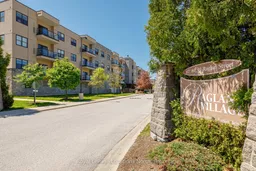 37
37