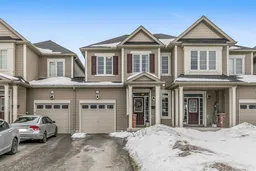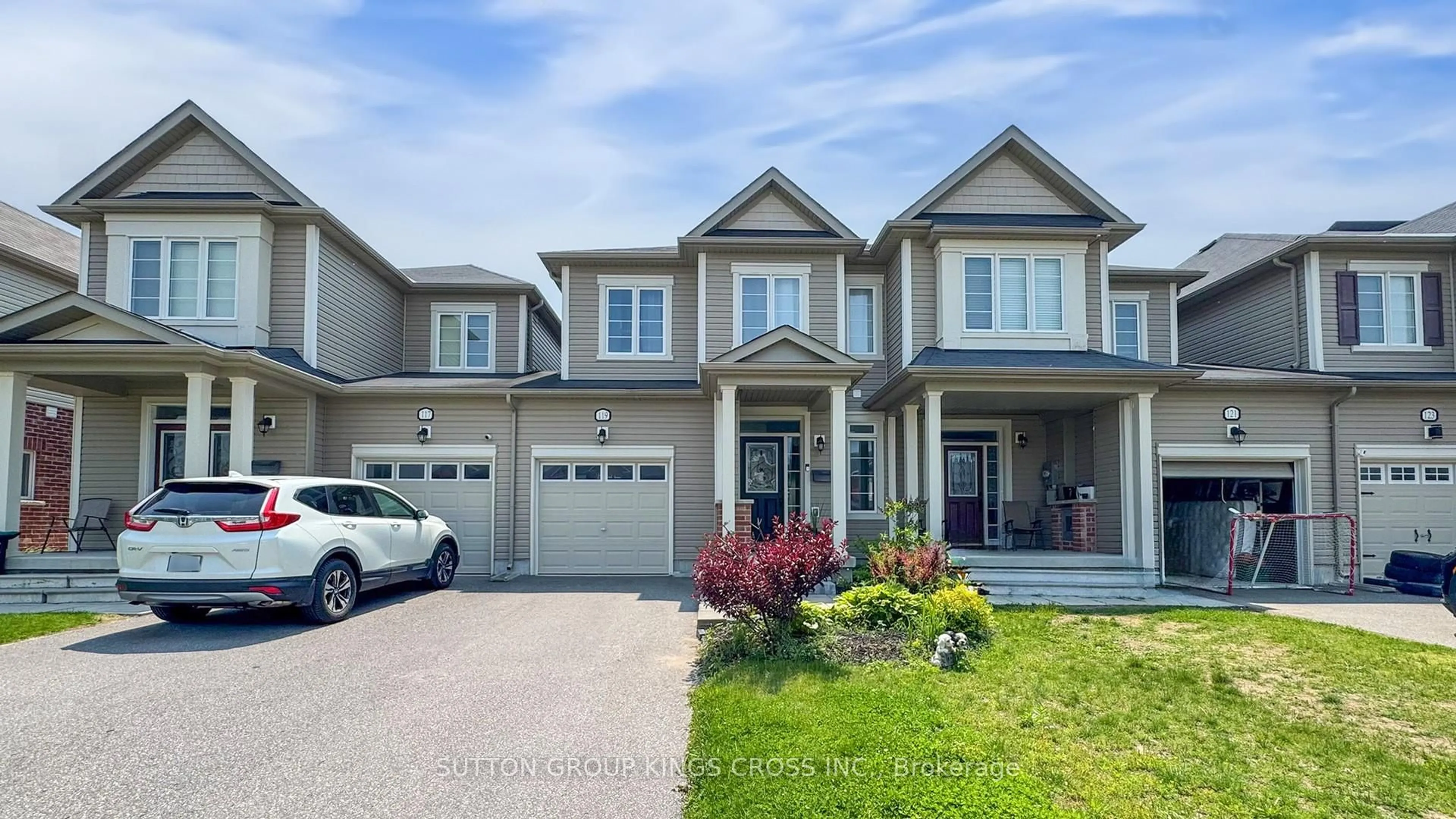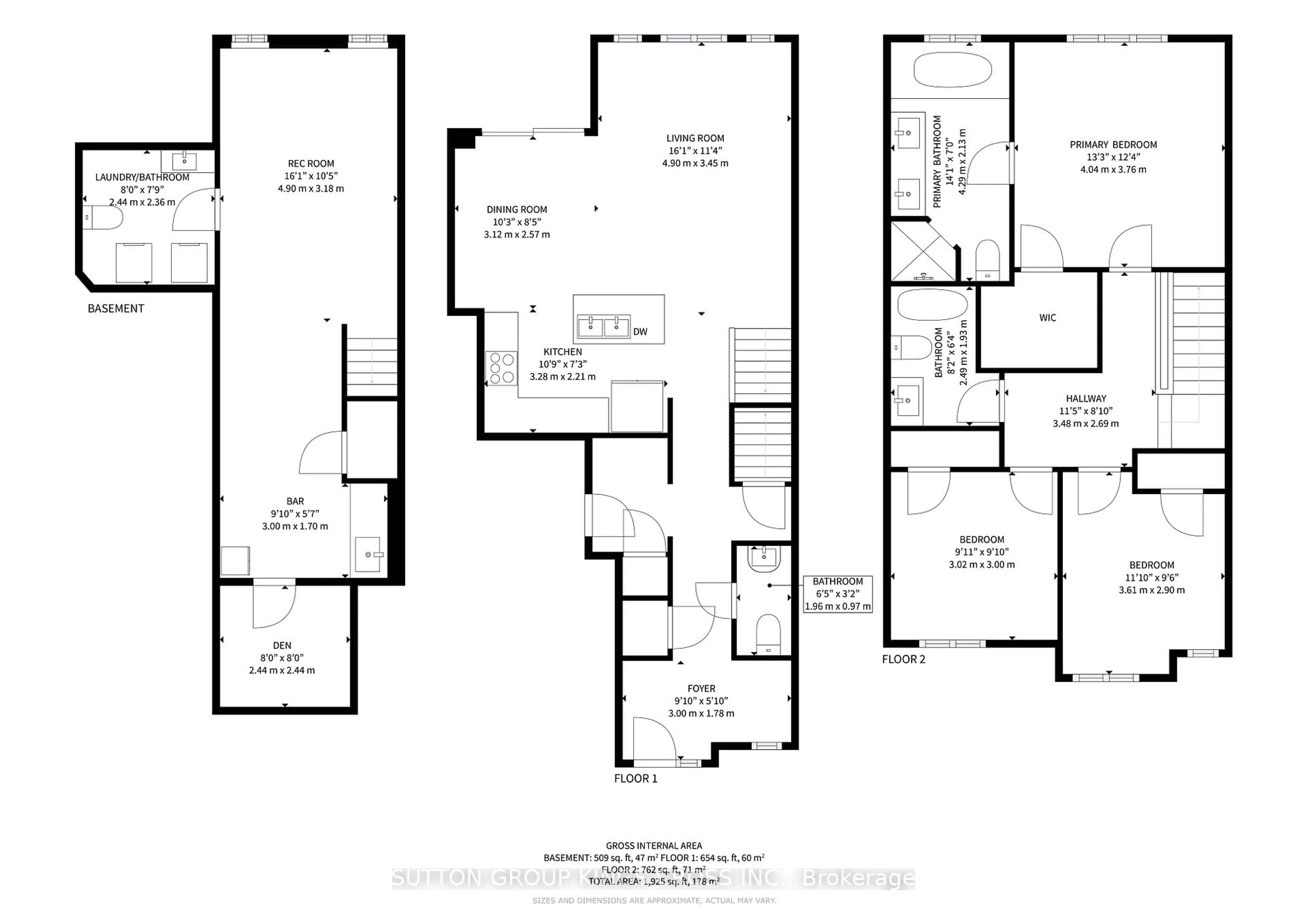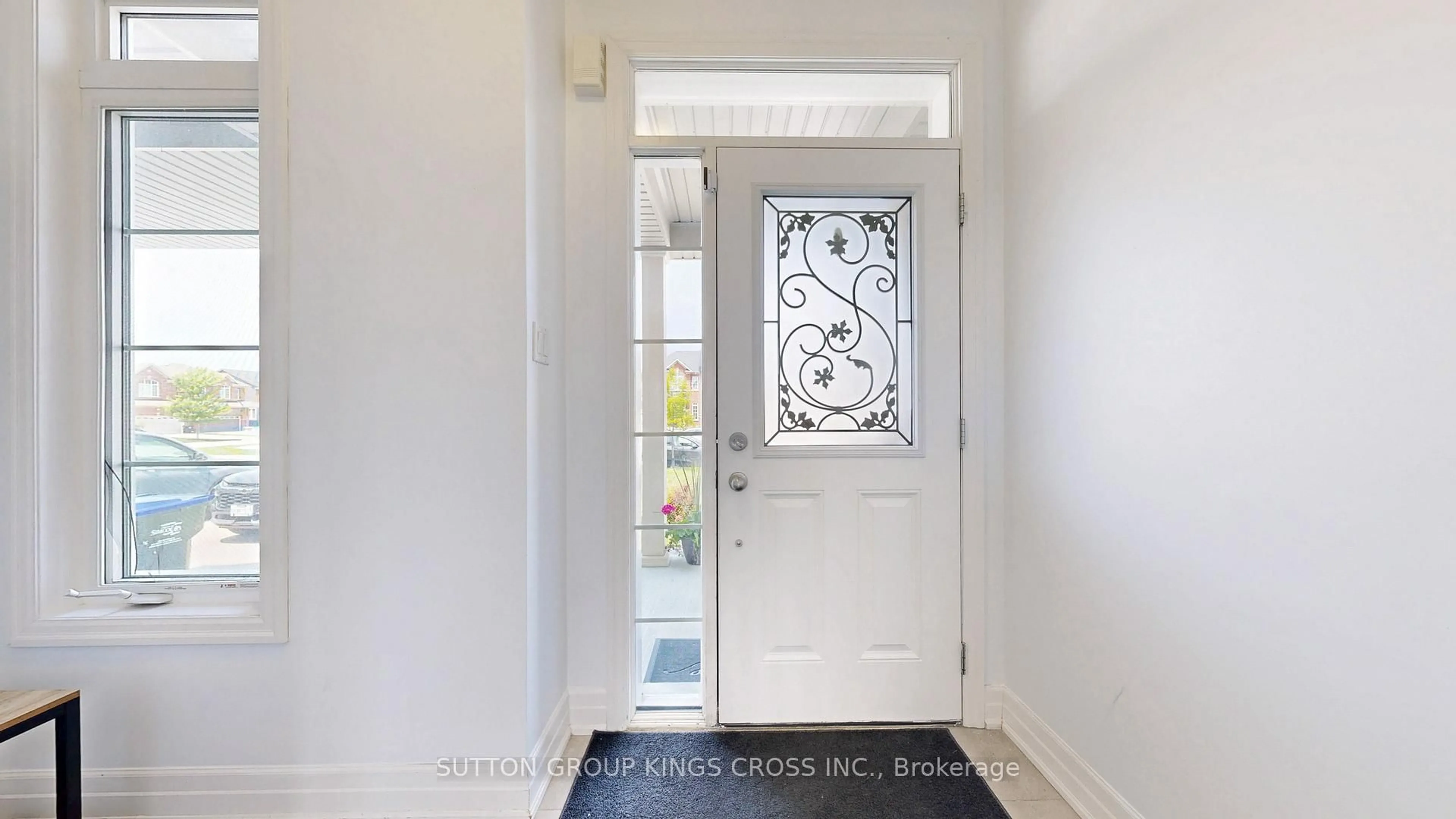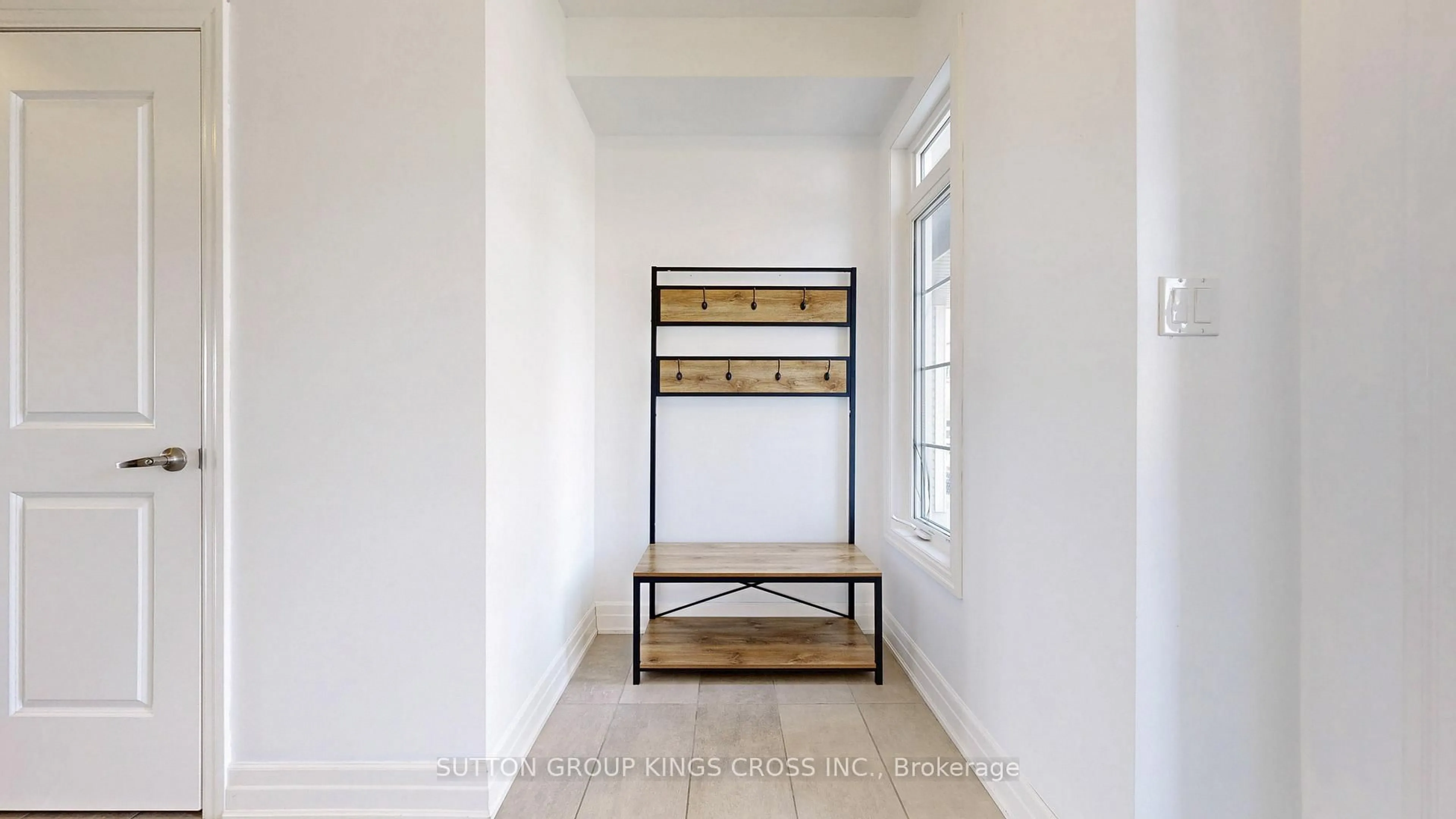119 Wagner Cres, Essa, Ontario L0M 1B6
Contact us about this property
Highlights
Estimated valueThis is the price Wahi expects this property to sell for.
The calculation is powered by our Instant Home Value Estimate, which uses current market and property price trends to estimate your home’s value with a 90% accuracy rate.Not available
Price/Sqft$546/sqft
Monthly cost
Open Calculator
Description
Less than 10 years loved, this 3+1 bedroom, 4 bathroom townhouse, offering a total of 1,925 sq ft of finished living space with stunning upgrades, delivers low-maintenance, stylish living in the heart of one of Angus' most desirable neighbourhoods. The bright, open-concept main floor provides seamless flow across the kitchen, dining, and living spaces with 9-foot ceilings, indoor garage access, stainless steel appliances, and crisp California shutters. Step outside to a large backyard deck (2022) enclosed with tempered glass panels, creating a private, all-season oasis with unobstructed, tree-lined views of stunning sunrises and sunsets. Upstairs boasts three neutral bedrooms and two full bathrooms, including a primary suite retreat overlooking open fields. The primary bathroom features dual sinks, a soaker tub, and a walk-in shower for a spa-like experience. With 1,416 sq ft above grade and a fully finished 509 sq ft basement (2022) featuring pot lights, a kitchenette, bathroom, and a large versatile den-perfect for a home office, gym, guest suite, or entertainment area, this home is ideal for a growing family. Located close to excellent schools, parks, the Nottawasaga River, and all amenities, with easy access to major highways and just 15 minutes to Barrie. Combining modern style, smart upgrades, security, and privacy, this is the turnkey townhome you've been waiting for.
Property Details
Interior
Features
2nd Floor
Br
4.04 x 3.764 Pc Ensuite / W/I Closet
2nd Br
3.02 x 3.0Closet / Window / Closet
3rd Br
3.61 x 2.9Closet / Large Window / Closet
Bathroom
1.93 x 2.493 Pc Bath / Tile Floor
Exterior
Features
Parking
Garage spaces 1
Garage type Built-In
Other parking spaces 2
Total parking spaces 3
Property History
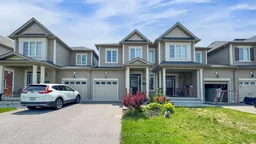 42
42