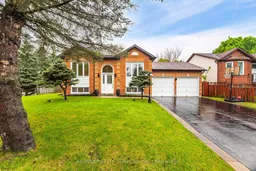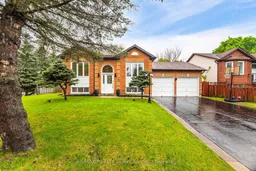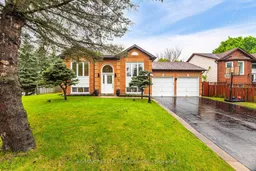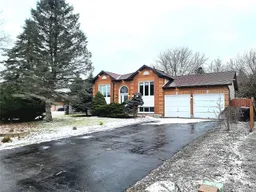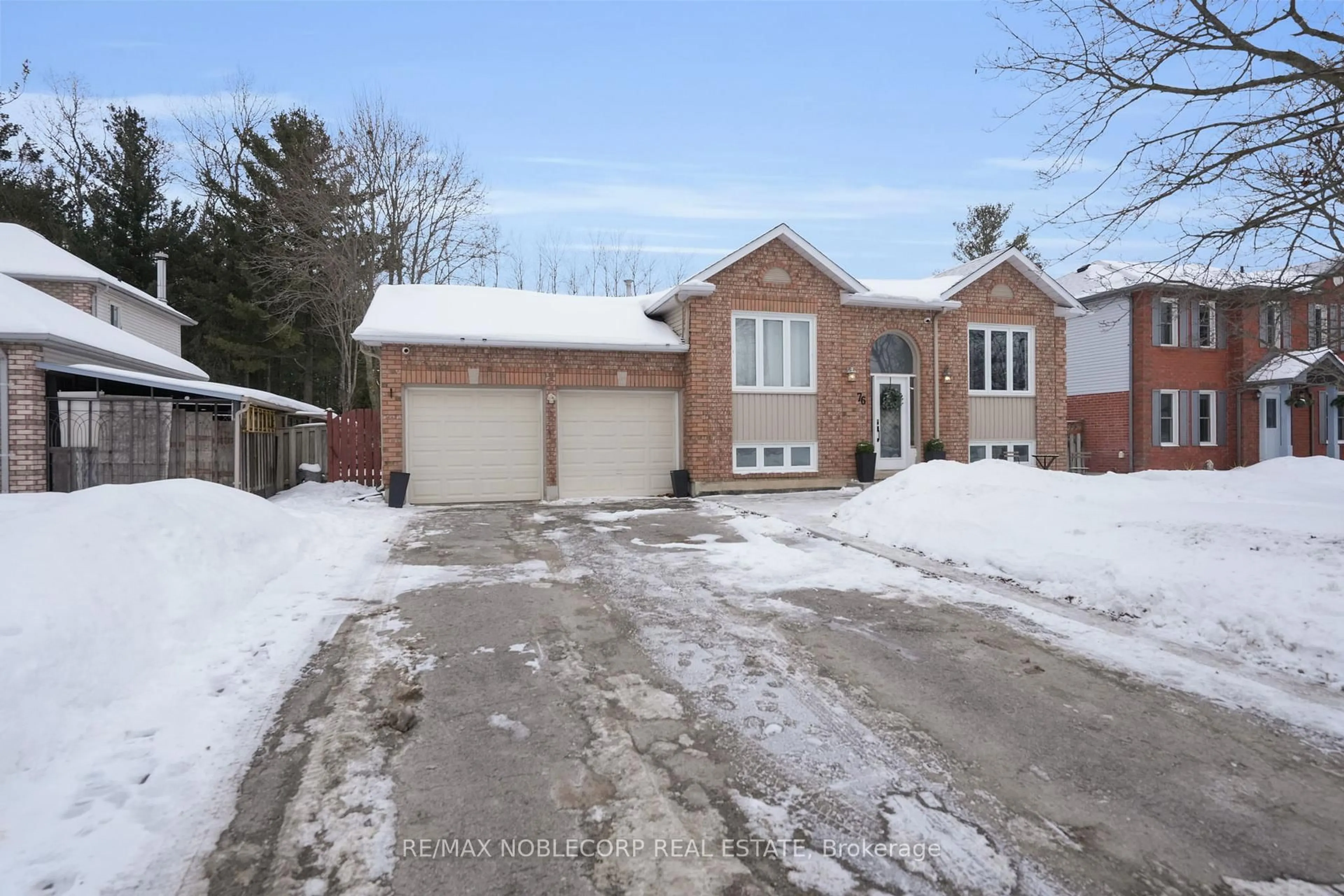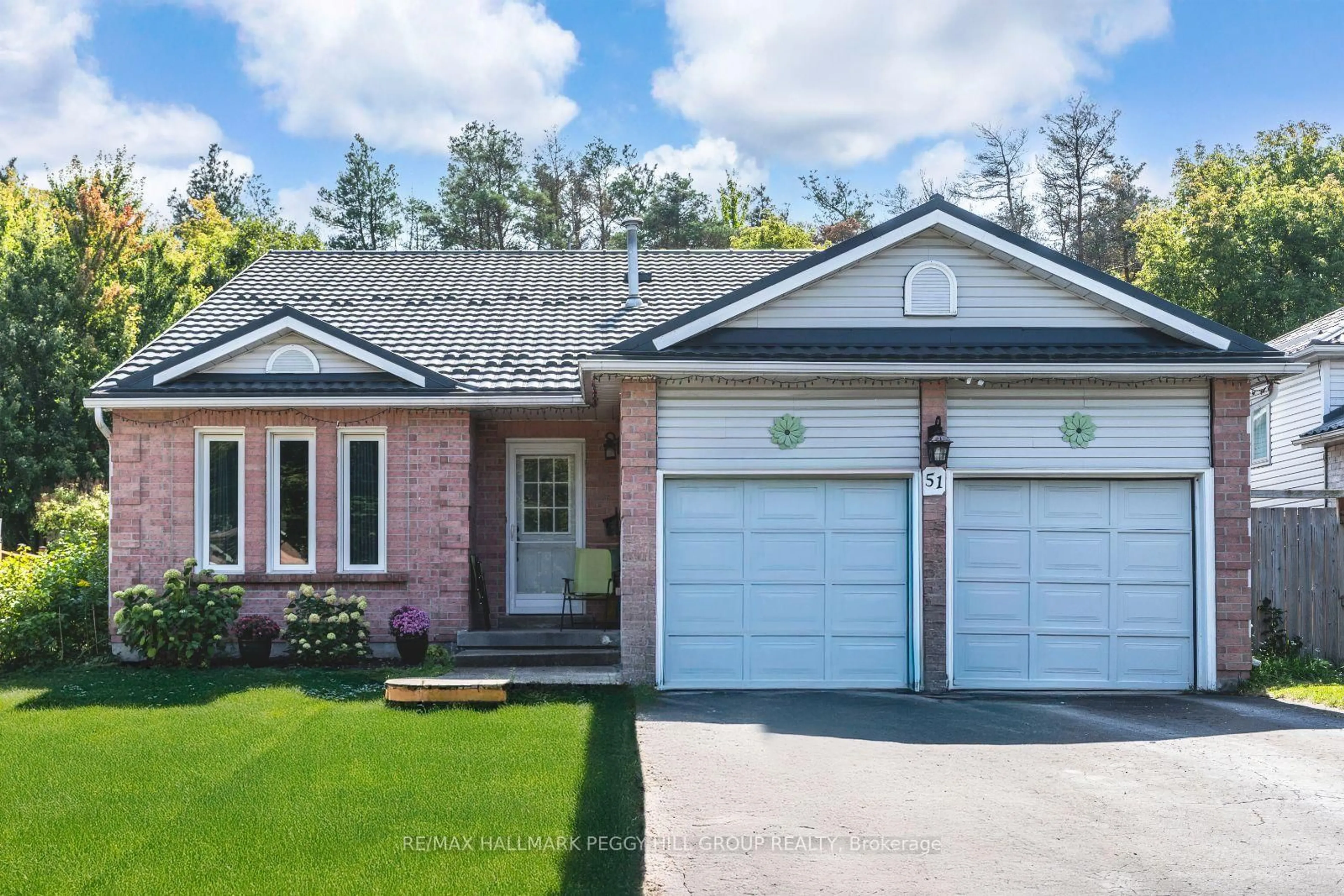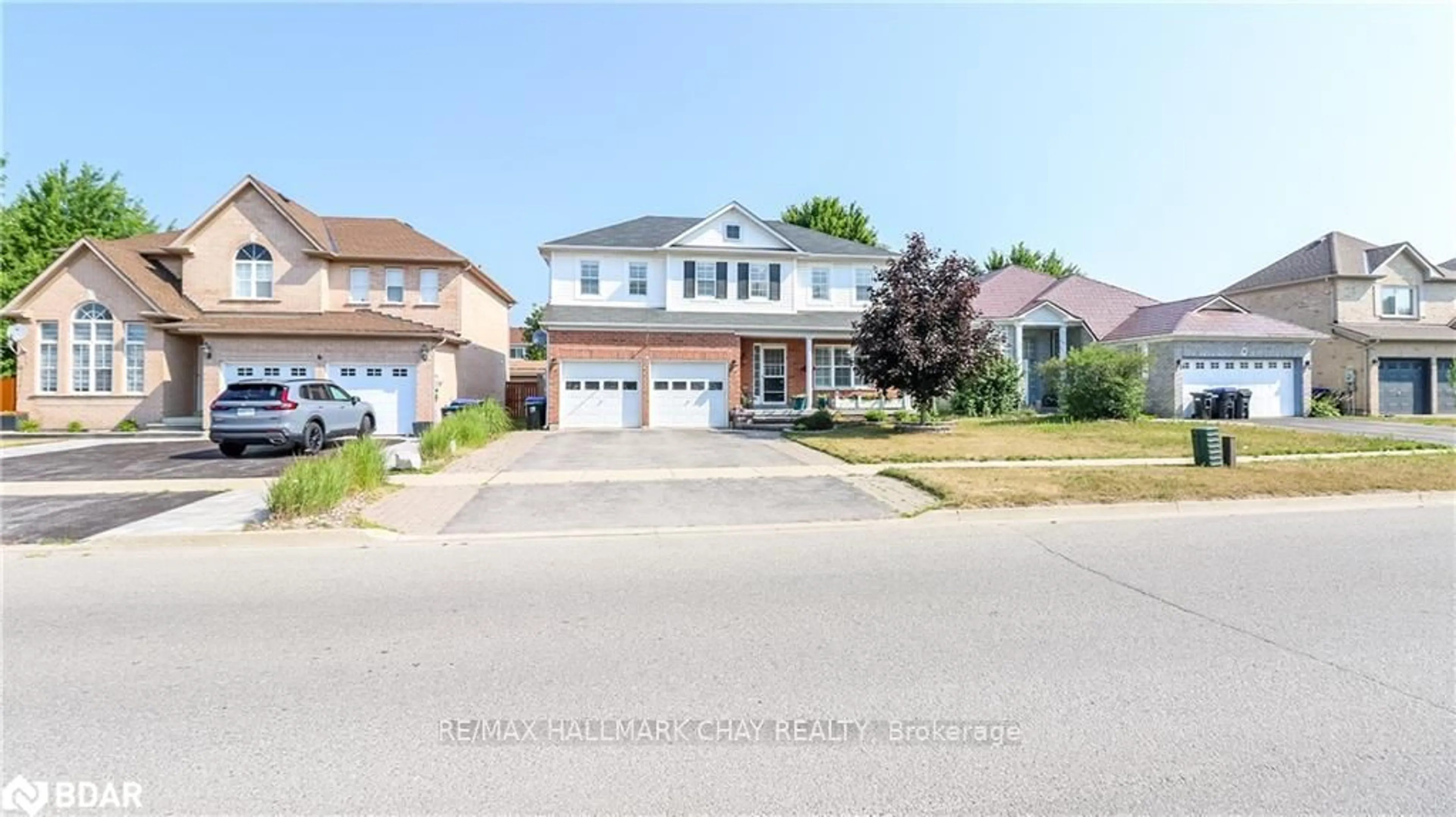Stunning Detached 3 Bedroom Raised Bungalow on Spacious Corner! Discover The Perfect Blend of Comfort, Space, And Functionality in This Stunning Raised Bungalow Nestled On A Large Corner Lot In Welcoming Community of Angus, Ontario. Step Inside This Beautifully Maintained Home With Modern Finishes Throughout The Main Level, Including A Custom Built In TV Unit in Living Room, Pot Lights Throughout. Updated Kitchen Cabinets With Quartz Counters and Stainless Steel Appliances, Also an Additional Solarium Room With Walk/Out To Deck, Floor Lighting in Hall And Main Foyer Wall Feature. Downstairs, The Finished Basement Adds 2 Additional Spacious Bedrooms With Large Above Grade Windows, Spacious Rec Room, 4 pc. Bath, Laundry And Playroom. Outside The Expansive Corner Lot Provides An Additional Workshop, Garden Shed And Outdoor Shed Used As Gym, Exterior Pot Lights, Plenty of Parking And A Storage Loft In Garage. Don't Miss This Rare Opportunity To Own & Move-In-Ready Home With Upgrades, Space And Character.
Inclusions: Stainless Steel Fridge, Stove, B/I Dishwasher, Microwave Hood Range, Washer, Dryer,CVAC And Equipment, Garage Door Opener, All Existing Window Coverings, 3 Outdoor Buildings (Garden Shed, Workshop, Storage/Gym Shed).exclusions
