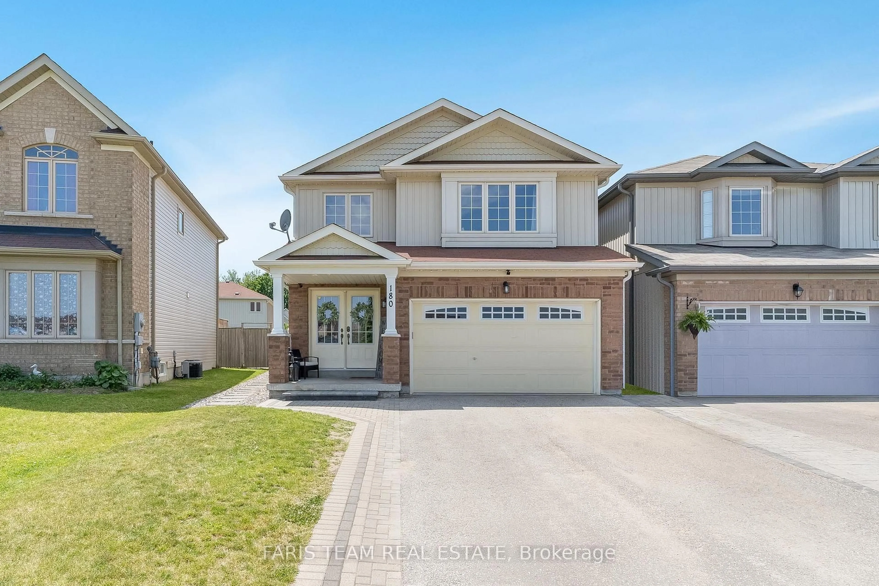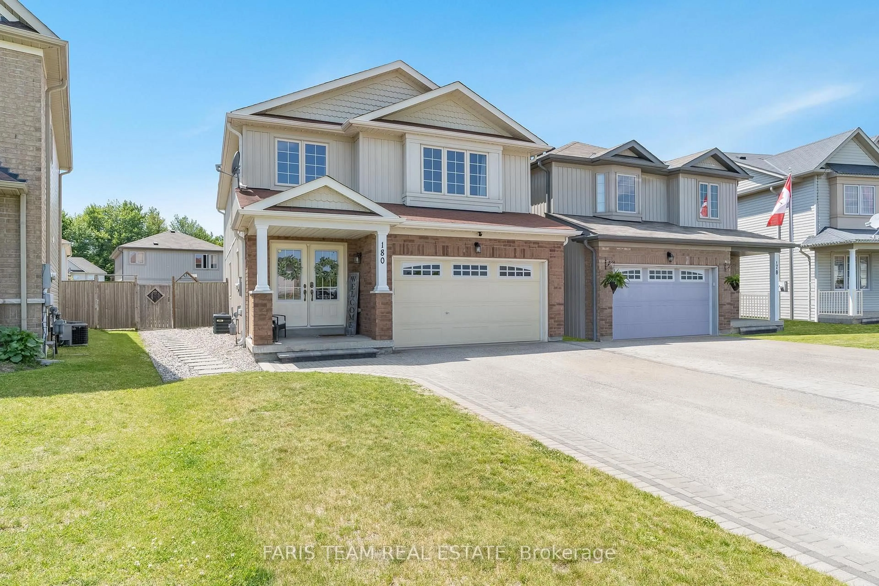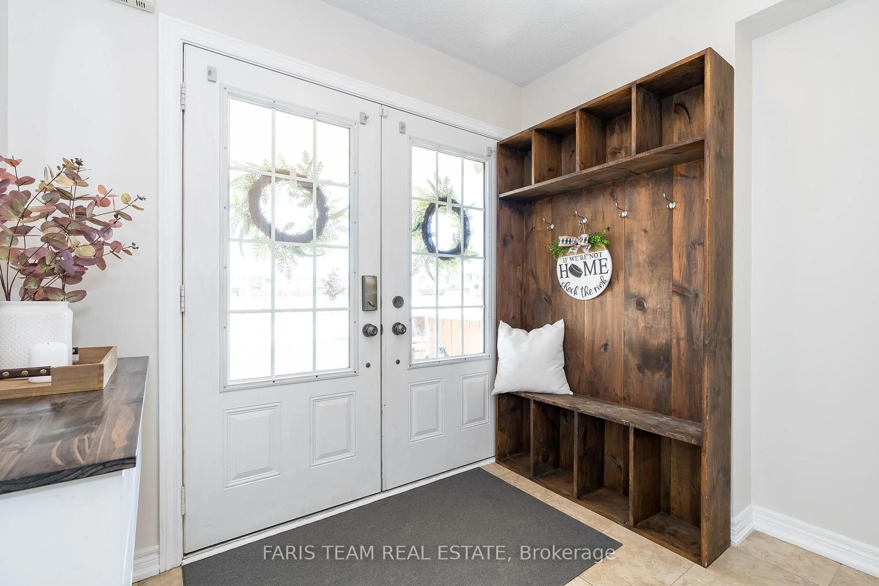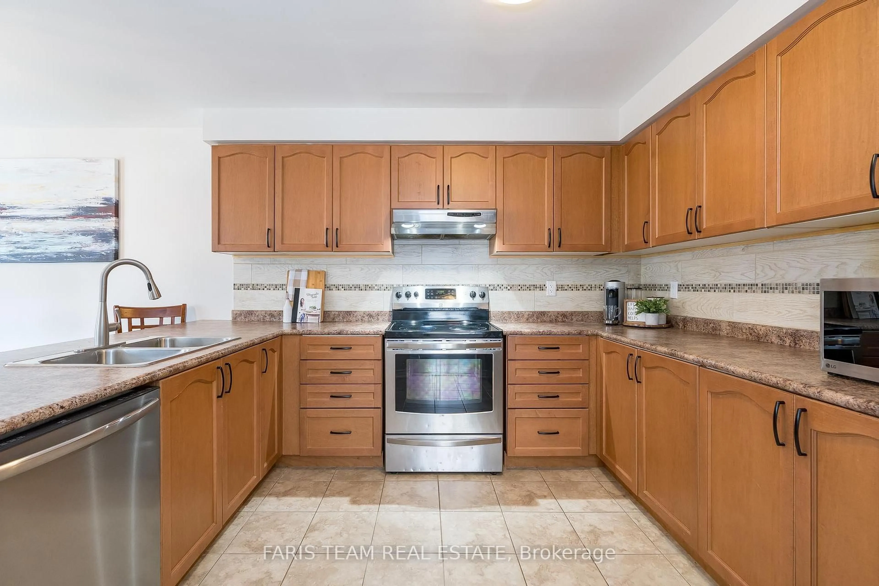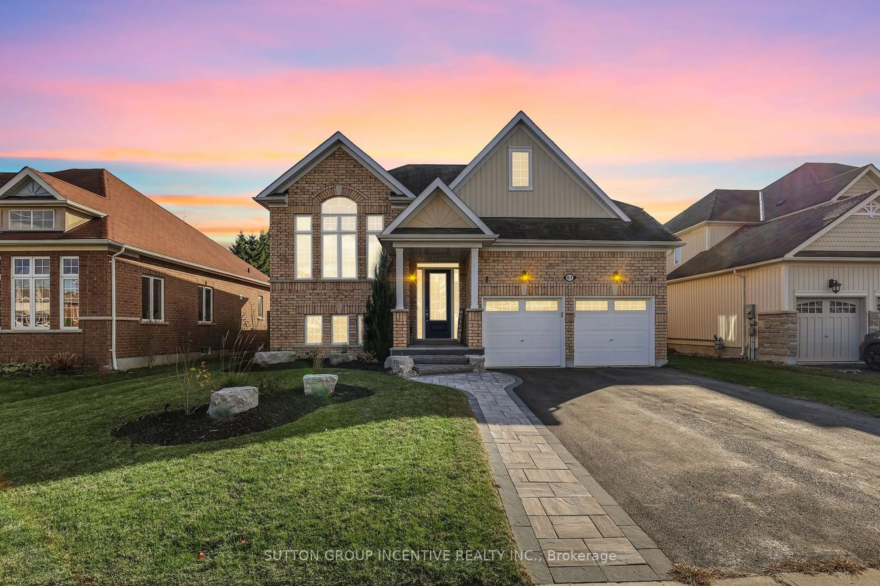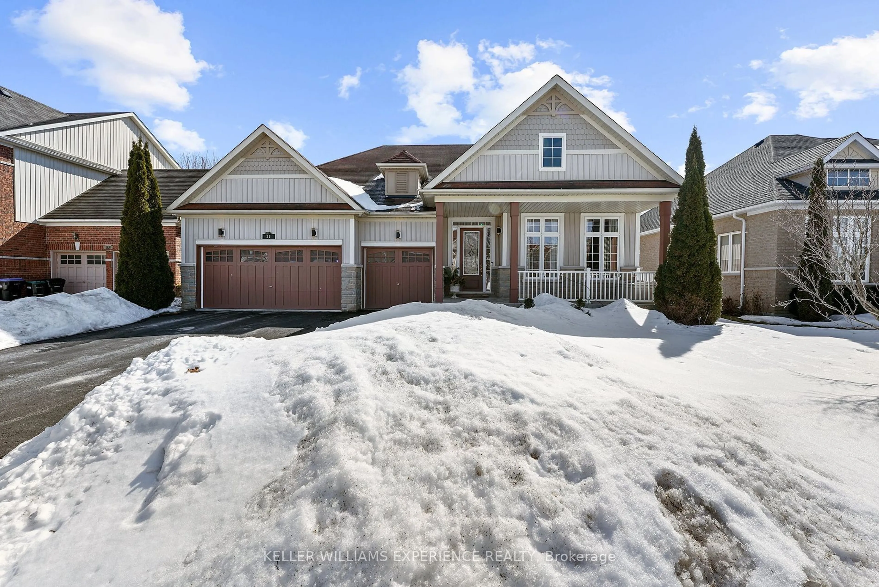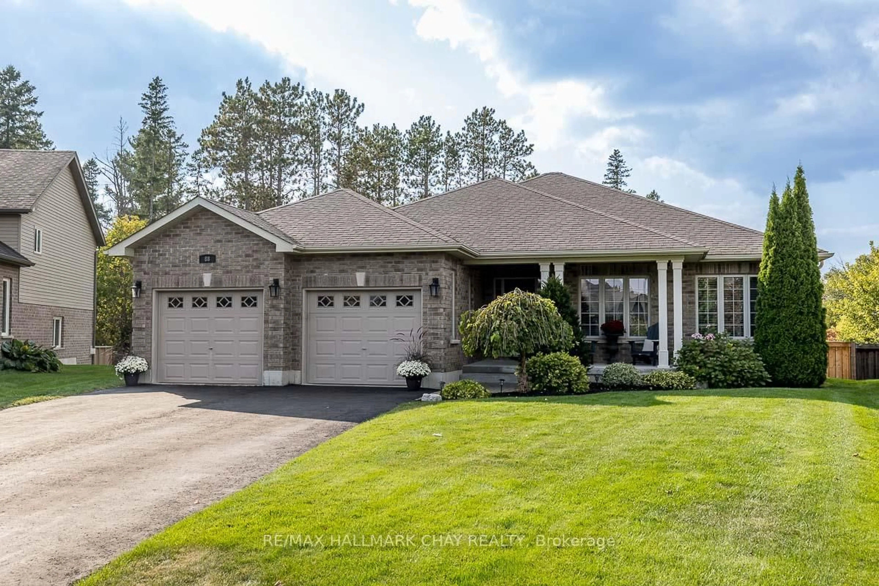180 Maplewood Dr, Essa, Ontario L3W 0G1
Contact us about this property
Highlights
Estimated valueThis is the price Wahi expects this property to sell for.
The calculation is powered by our Instant Home Value Estimate, which uses current market and property price trends to estimate your home’s value with a 90% accuracy rate.Not available
Price/Sqft$382/sqft
Monthly cost
Open Calculator
Description
Top 5 Reasons You Will Love This Home: 1) Settled into a warm, family-friendly neighbourhood, this fully finished two-storey home delivers comfort and convenience for everyday living 2) The main level welcomes you with a sunlit eat-in kitchen that walks out to the backyard, a cozy family room for movie nights, a dining area for gatherings, and inside access to the two-car garage with built-in storage, plus a handy two-piece bath for guests 3) Upper level hosting a spacious primary suite featuring a massive walk-in closet and a spa-like 5-piece ensuite, along with three additional bedrooms and a well-appointed main bathroom, providing plenty of room for family or visitors 4) Fully finished basement adding even more versatility with a bright and stylish recreation room, an additional two-piece bathroom, and a generous laundry room to keep everything running smoothly 5) Enjoy your beautifully landscaped yard with an interlock patio and deck, perfect for summer barbeques, while the brand new park across the street and the upcoming school on Greenwood Drive make this a location that grows with your family. 2,207 above grade sq.ft. plus a finished basement. Visit our website for more detailed information.
Property Details
Interior
Features
Main Floor
Kitchen
6.63 x 3.42Eat-In Kitchen / Ceramic Floor / W/O To Yard
Dining
5.39 x 2.84Laminate / Open Concept / Large Window
Family
4.0 x 3.8Laminate / Open Concept / Window
Exterior
Features
Parking
Garage spaces 2
Garage type Attached
Other parking spaces 4
Total parking spaces 6
Property History
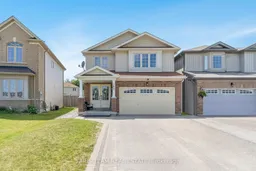 32
32
