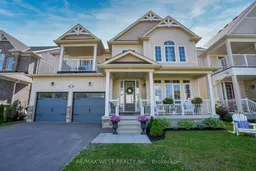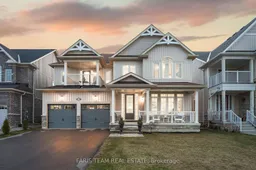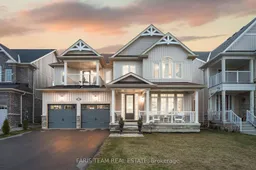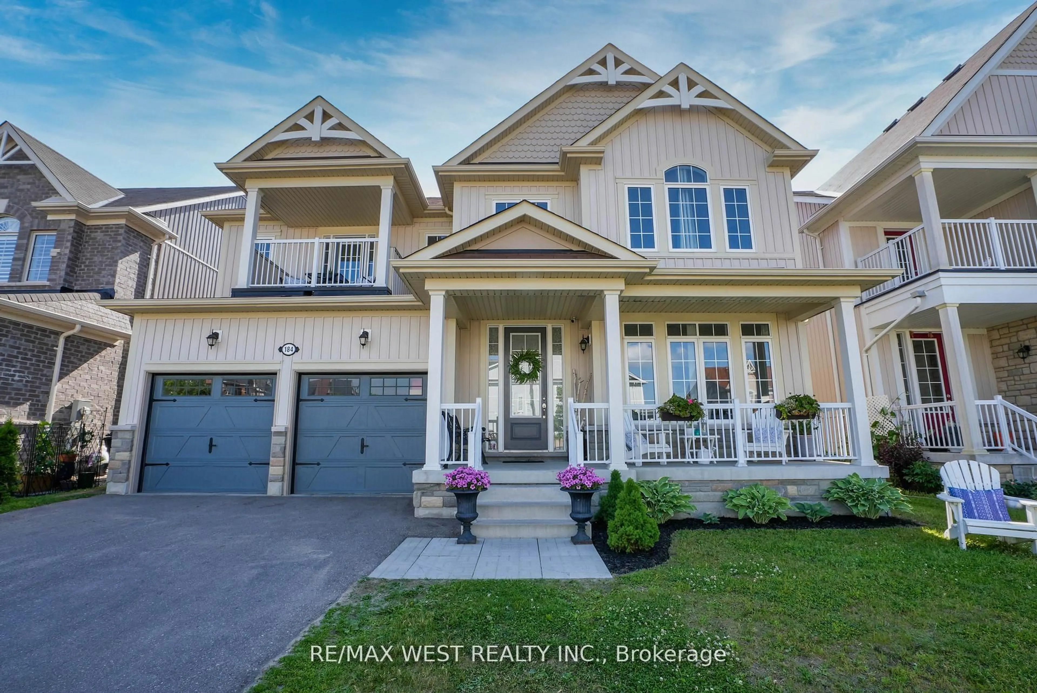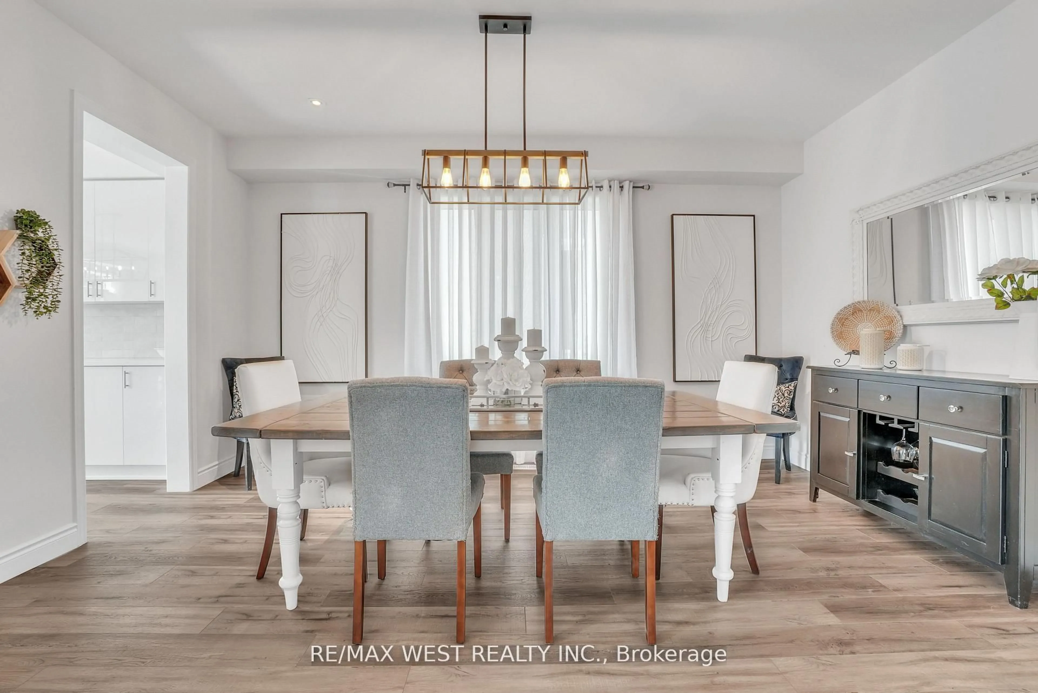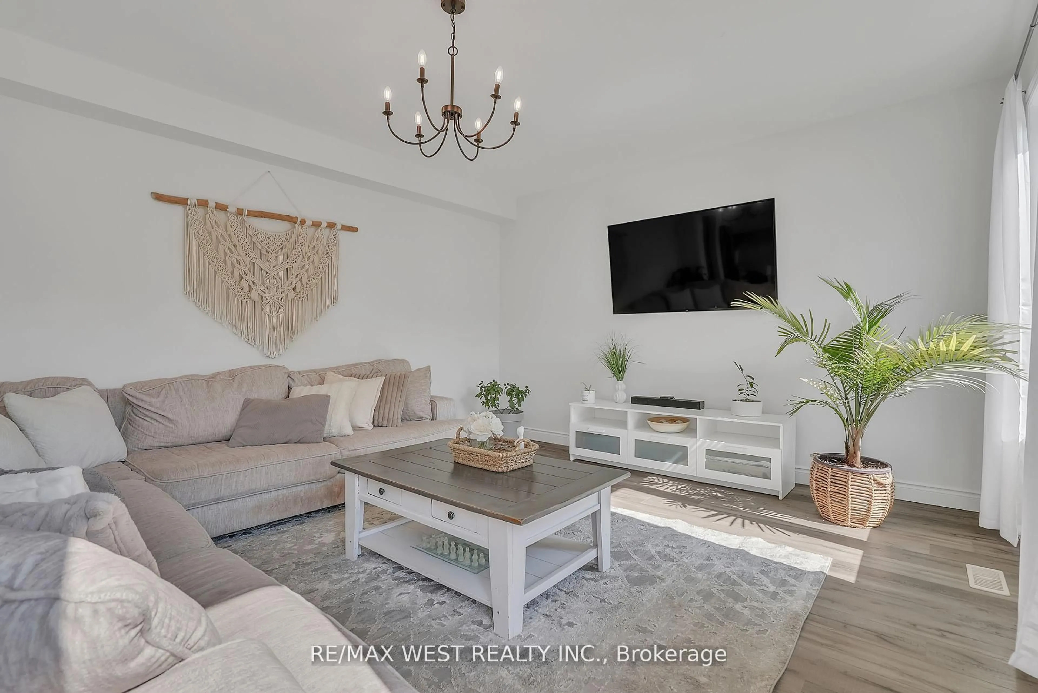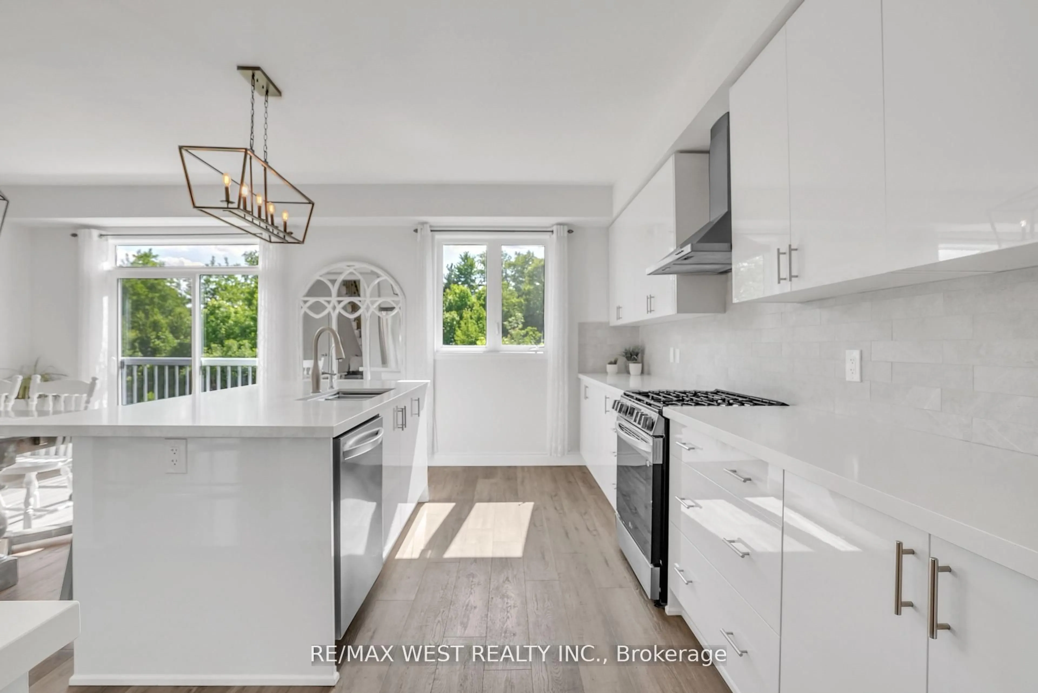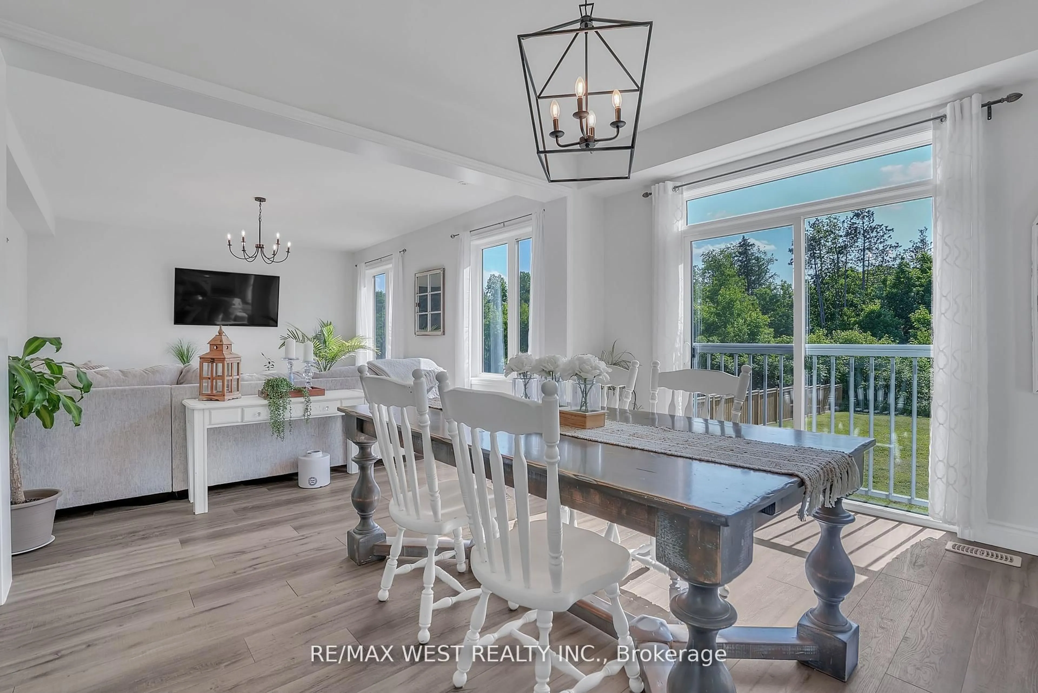184 Brownley Lane, Essa, Ontario L0M 1B6
Contact us about this property
Highlights
Estimated valueThis is the price Wahi expects this property to sell for.
The calculation is powered by our Instant Home Value Estimate, which uses current market and property price trends to estimate your home’s value with a 90% accuracy rate.Not available
Price/Sqft$340/sqft
Monthly cost
Open Calculator
Description
Stunning home boasts approx. 3100 sq. ft of thoughtfully designed living space, set on a premium lot with no rear neighbors and backing on to peaceful greenspace for ultimate privacy. Sunlight pours in through the many oversized windows, creating a bright and airy ambiance throughout. The main floor impresses with soaring 10' ceilings, luxury vinyl plank flooring, designer light fixtures, a private home office and a functional mudroom with direct access to garage. At the heart of the home is a chef inspired kitchen featuring upgraded cabinetry, stainless steel appliances, granite countertops, a custom backsplash and an oversized island ideal for both everyday living and entertaining. Upstairs you will find four spacious bedrooms, each with its own ensuite bathroom, along with a well equipped laundry room for added convenience. The walkout basement and expansive backyard offers endless potential for customization to suit your lifestyle. Also included for your personal enjoyment is a newer 4 seater electric sauna for the family to enjoy. Situated in a quiet family friendly neighborhood this exceptional home blends comfort, style and space and is sure to exceed expectations.
Property Details
Interior
Features
Main Floor
Mudroom
2.86 x 1.58W/I Closet / Ceramic Floor / Access To Garage
Kitchen
6.33 x 4.38Stainless Steel Appl / Quartz Counter
Family
4.38 x 5.5Large Window / Recessed Lights
Dining
4.59 x 3.38Recessed Lights / Window
Exterior
Features
Parking
Garage spaces 2
Garage type Built-In
Other parking spaces 4
Total parking spaces 6
Property History
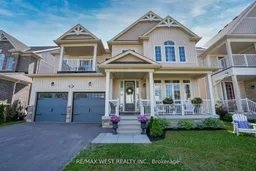 10
10