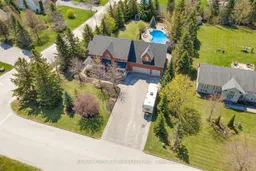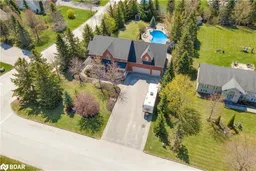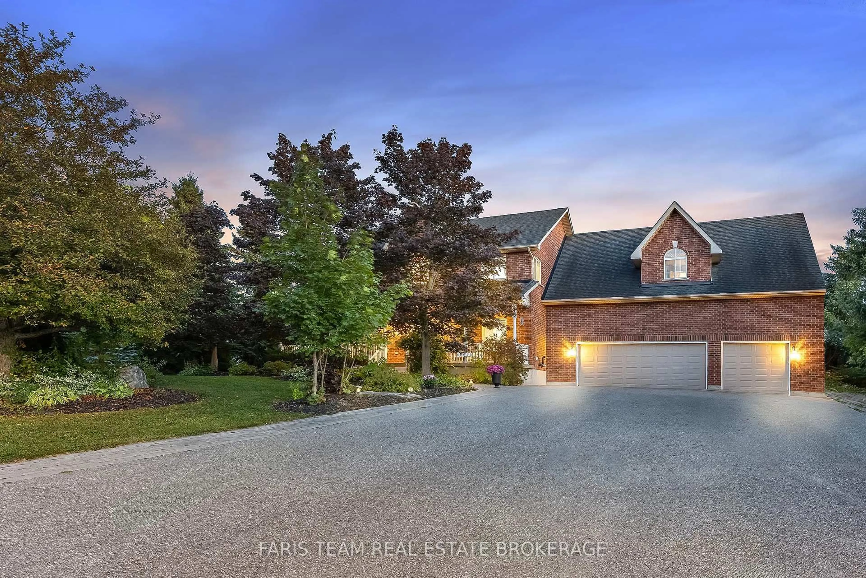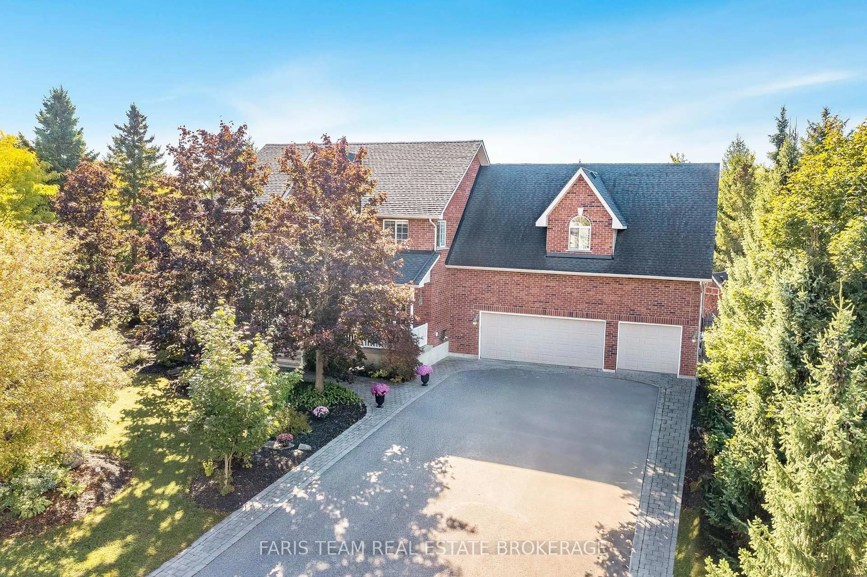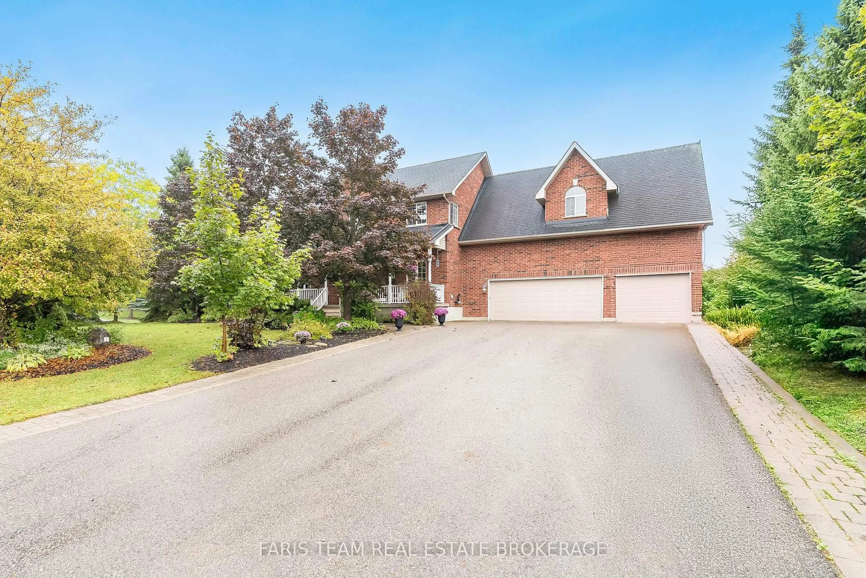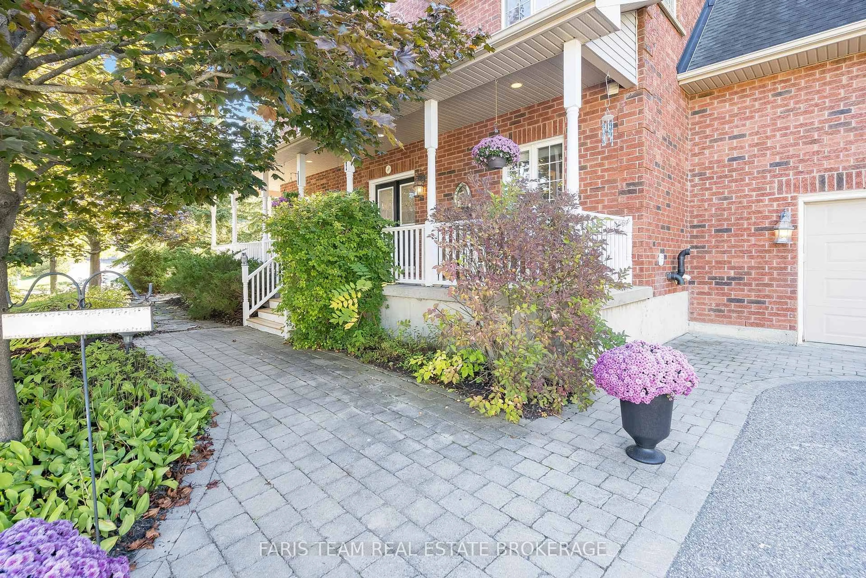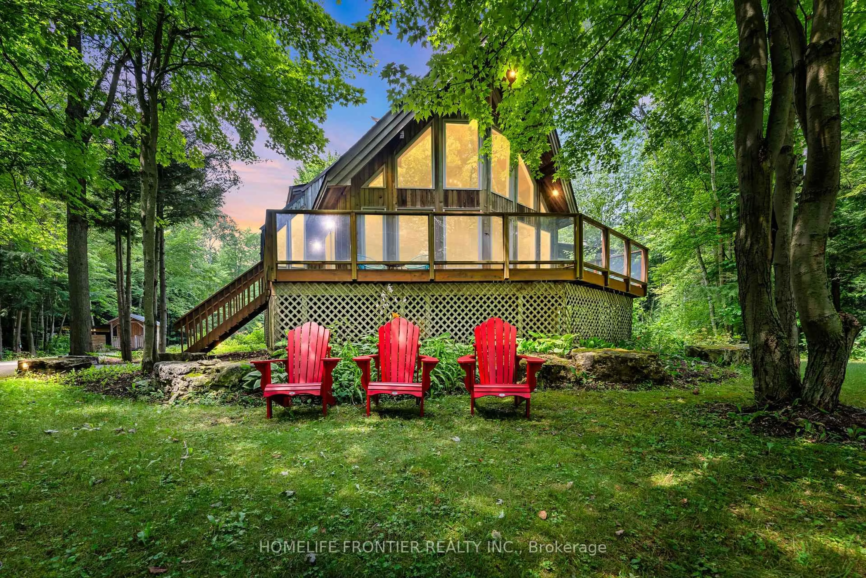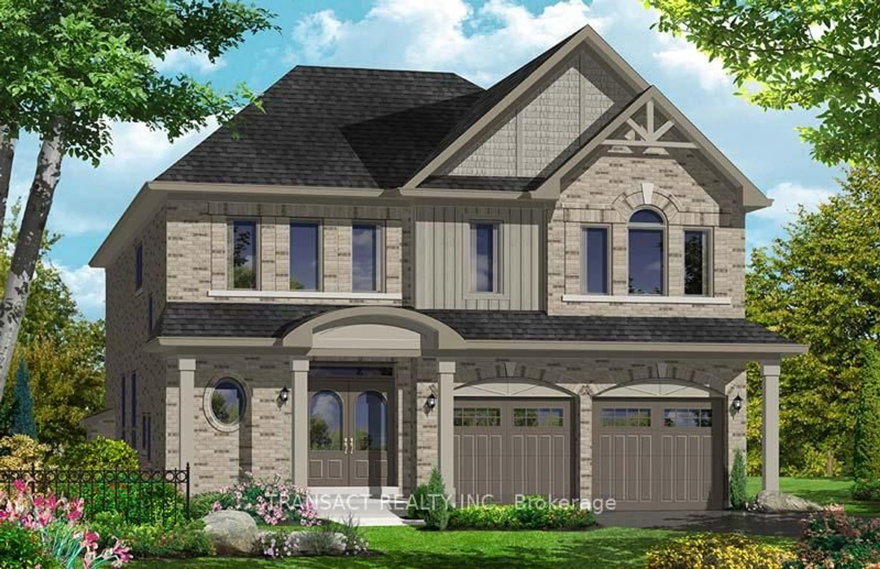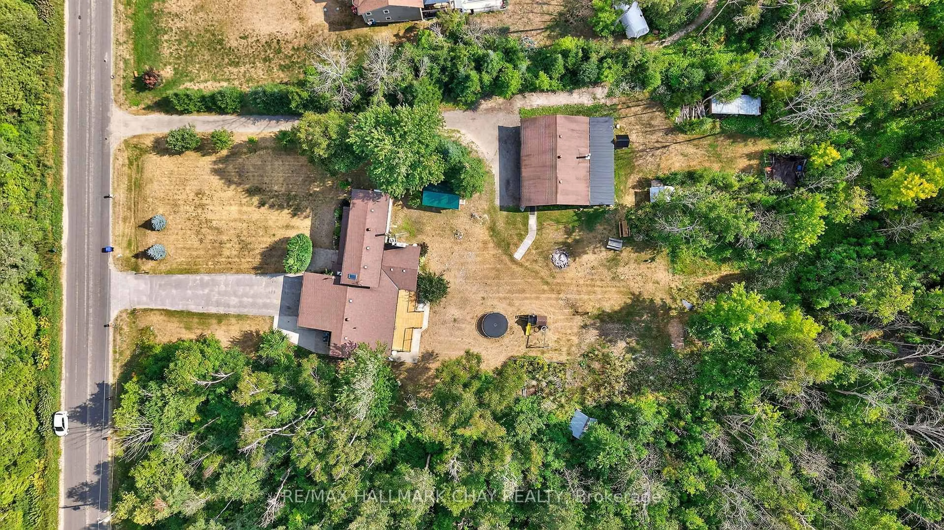2 Evergreen Lane, Essa, Ontario L0L 2N0
Contact us about this property
Highlights
Estimated valueThis is the price Wahi expects this property to sell for.
The calculation is powered by our Instant Home Value Estimate, which uses current market and property price trends to estimate your home’s value with a 90% accuracy rate.Not available
Price/Sqft$495/sqft
Monthly cost
Open Calculator
Description
Top 5 Reasons You Will Love This Home: 1) This expansive family home is designed for both space and function, featuring generous living areas, an oversized triple-car garage with soaring ceilings, and a driveway that accommodates up to 12 vehicles, ideal for hosting family and friends 2) Step into your own private resort with a heated inground pool, hot tub, sprawling stone patio, and multiple outdoor living spaces framed by mature trees, perennial gardens, a fire pit, and a custom playhouse with power and a doorbell 3) A utility garden shed adds extra storage at the back of the property, while smart-switch lighting throughout the home ensures both convenience and efficiency 4) Inside, modern finishes meet everyday comfort with 9' ceilings, hardwood and laminate flooring, quartz countertops, inviting fireplaces, and a bright open-concept layout designed for both cozy evenings and lively gatherings 5) Located in the charming village of Thornton, you'll enjoy peaceful small-town living with quick access to highways, south Barrie amenities, schools, and conveniences just minutes away. 3,302 above grade sq.ft. plus a finished basement.
Property Details
Interior
Features
Main Floor
Dining
5.68 x 5.23hardwood floor / Recessed Lights / Walk-Out
Living
5.58 x 3.44hardwood floor / B/I Bookcase / Large Window
Laundry
3.72 x 2.76Ceramic Floor / Laundry Sink / Access To Garage
Kitchen
7.09 x 4.83Ceramic Floor / Stainless Steel Appl / W/O To Deck
Exterior
Features
Parking
Garage spaces 3
Garage type Attached
Other parking spaces 12
Total parking spaces 15
Property History
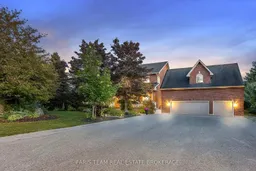 50
50