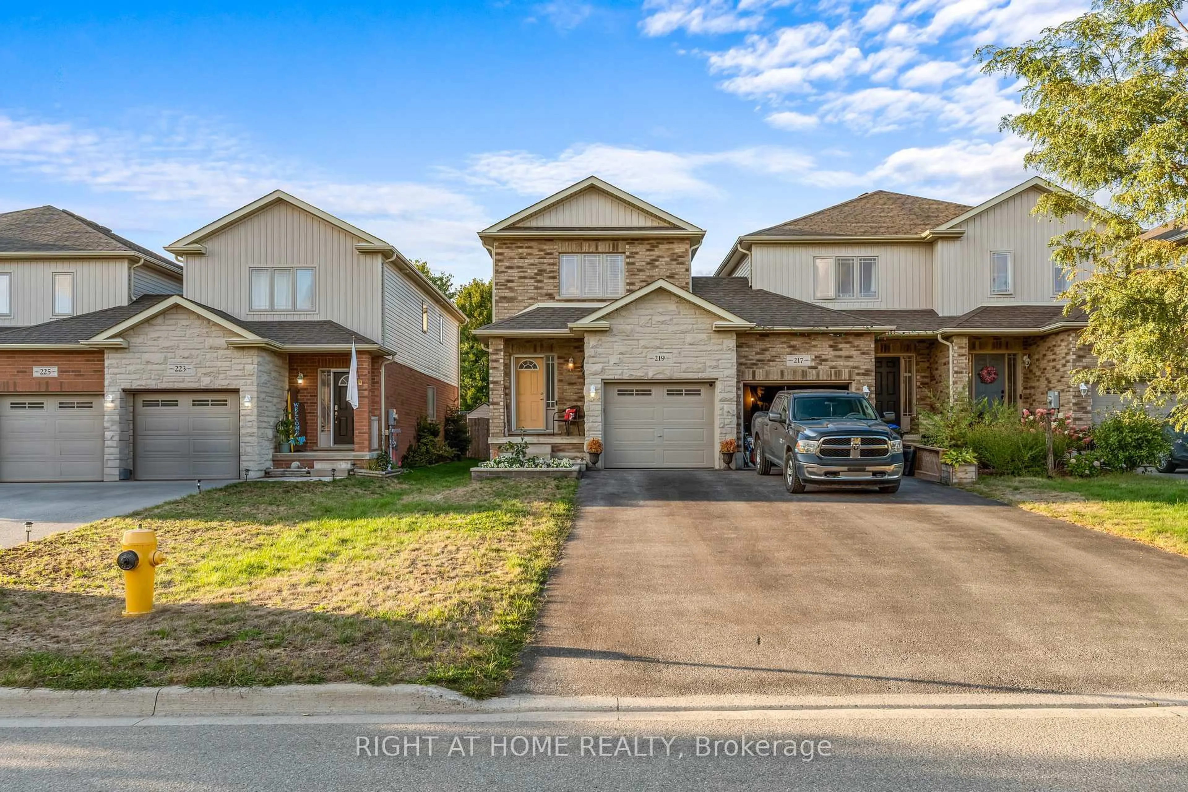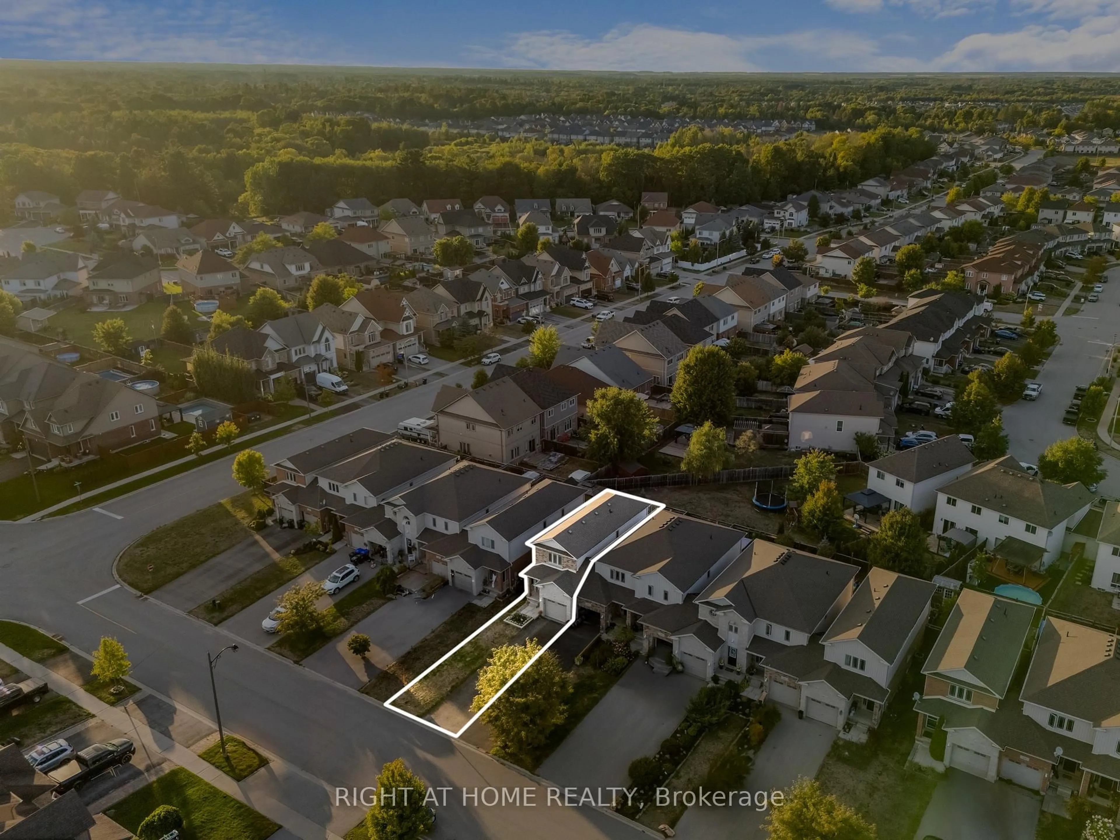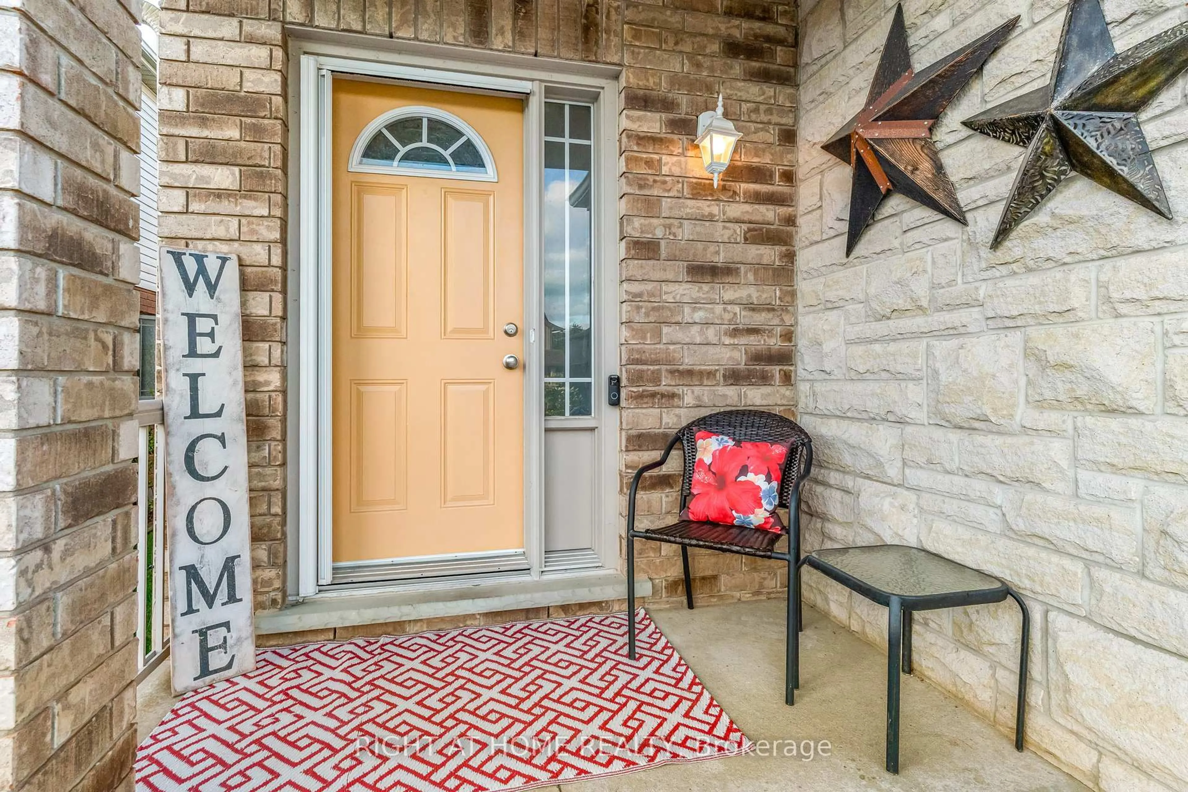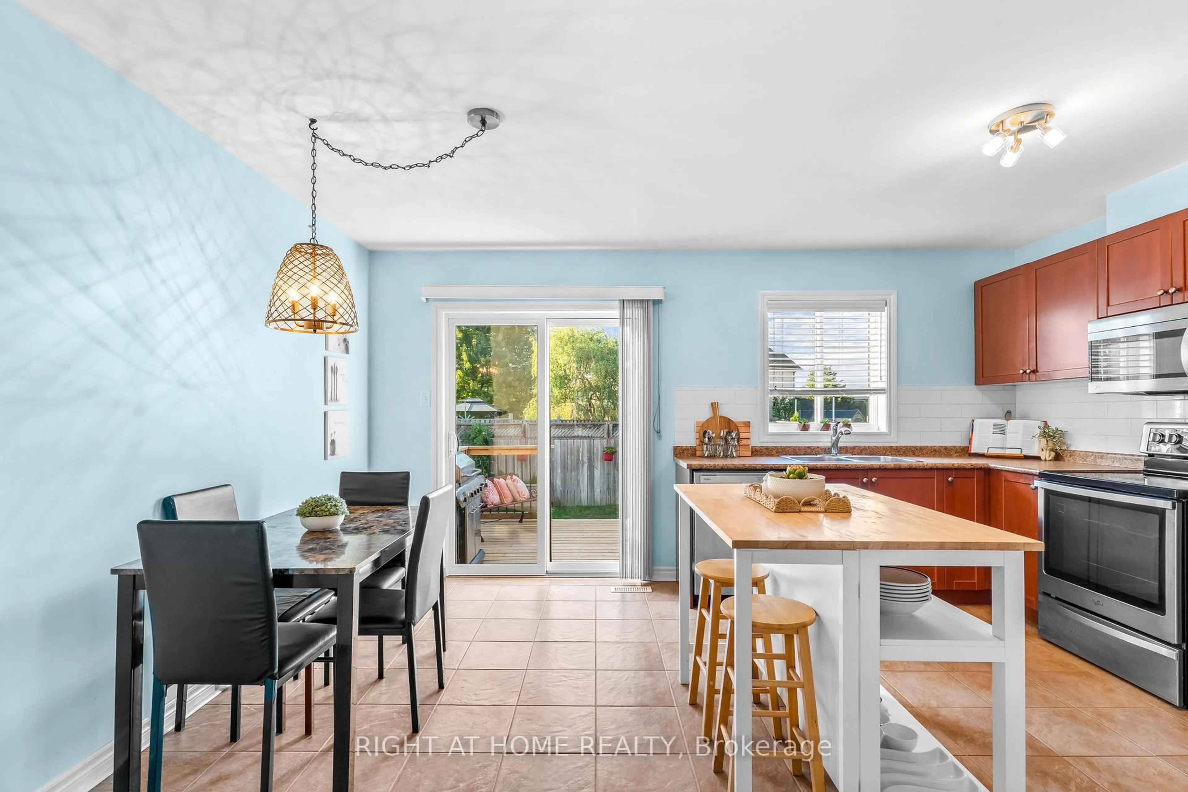219 Banting Cres, Essa, Ontario L3W 0P8
Contact us about this property
Highlights
Estimated valueThis is the price Wahi expects this property to sell for.
The calculation is powered by our Instant Home Value Estimate, which uses current market and property price trends to estimate your home’s value with a 90% accuracy rate.Not available
Price/Sqft$504/sqft
Monthly cost
Open Calculator
Description
Meticulously kept end-unit in Angus' family-friendly 5th Line subdivision. This is not your average townhome. Kept with pride and ready for a family who values both comfort and convenience. Inside you will find 3 bedrooms, 2.5 bathrooms, and parking for 3 plus a garage with inside entry. Natural light pours in from windows on all four sides, giving the home an open, welcoming feel. Upstairs, the primary bedroom offers an ensuite and double closets, while two more bedrooms and a full bath keep everyone comfortable. The unfinished basement is wide open for whatever you need, whether that is a rec room, gym, or play space. Step outside and you will appreciate the thoughtful details, like a side entry into the yard, so guests do not have to trek through the garage. From there, it is an 8-minute walk to two large parks with a splash pad and a covered rink. Add in quick access to schools, Base Borden, shopping, the Angus Rec Centre, and the library, and you have a location that checks every box for family living. Clean, organized, cared for, and in the right neighbourhood. This is the kind of home buyers wait for.
Property Details
Interior
Features
Main Floor
Family
4.75 x 4.15Dining
2.22 x 3.8Kitchen
2.54 x 3.8Exterior
Features
Parking
Garage spaces 1
Garage type Attached
Other parking spaces 3
Total parking spaces 4
Property History
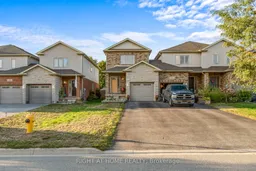 19
19
