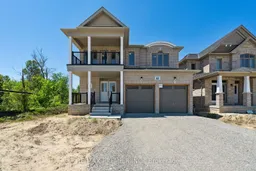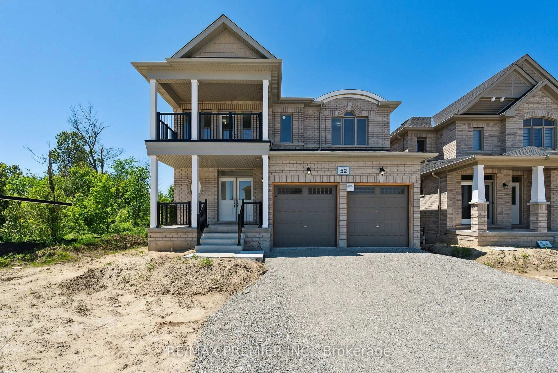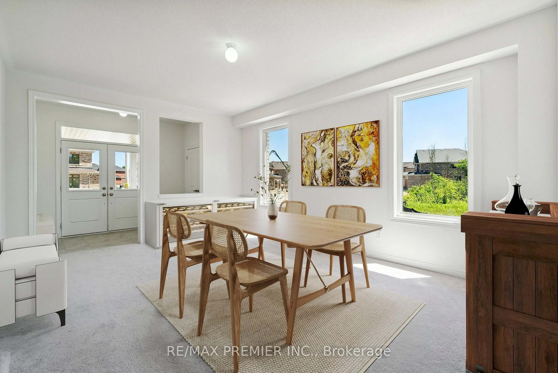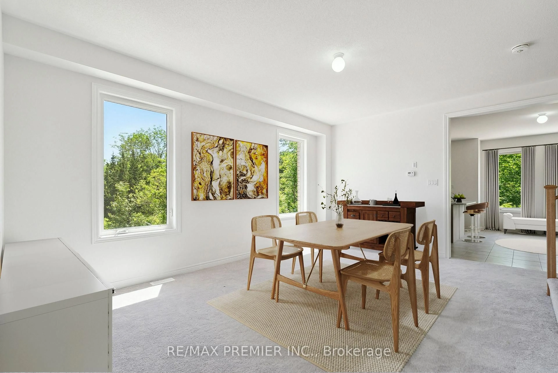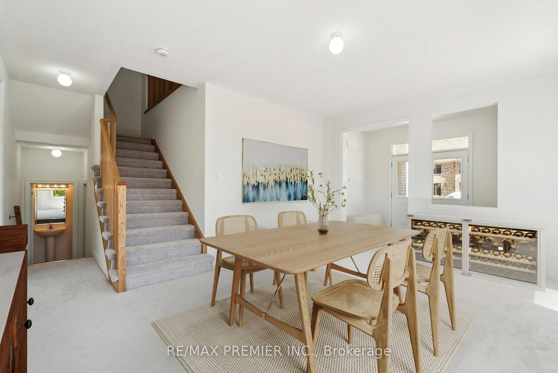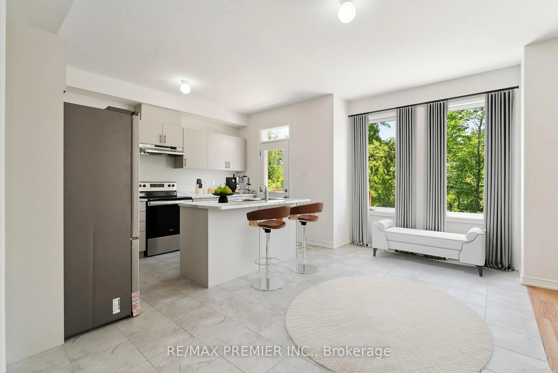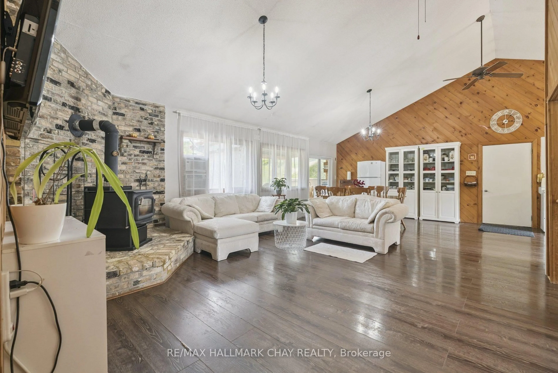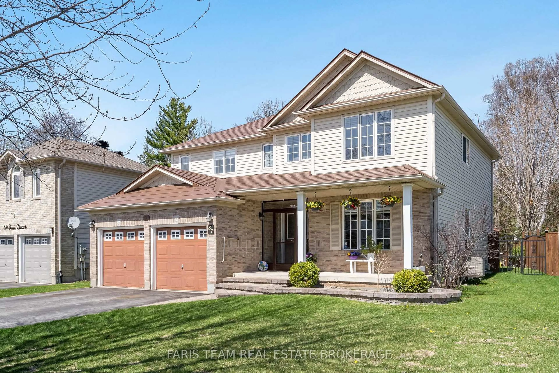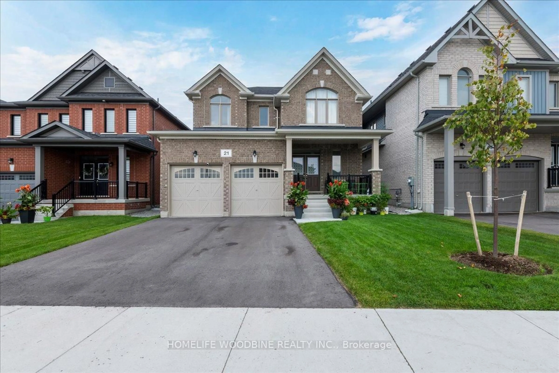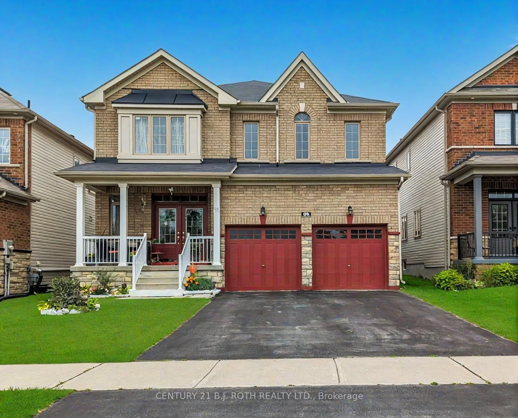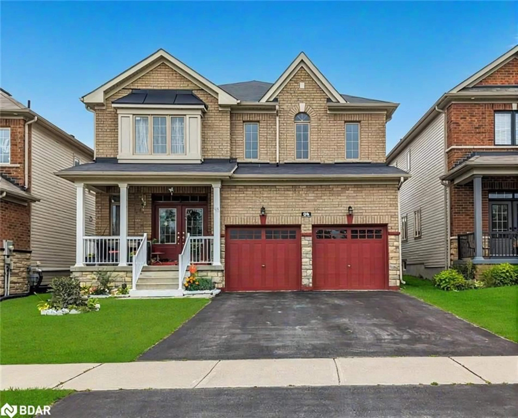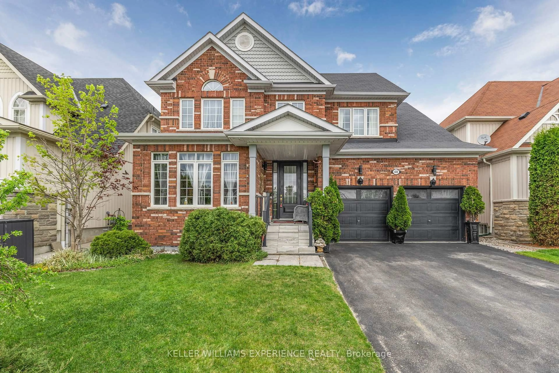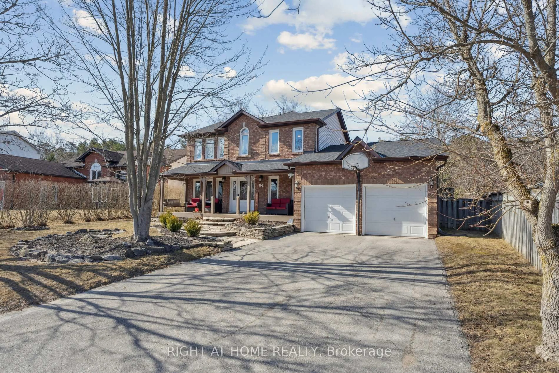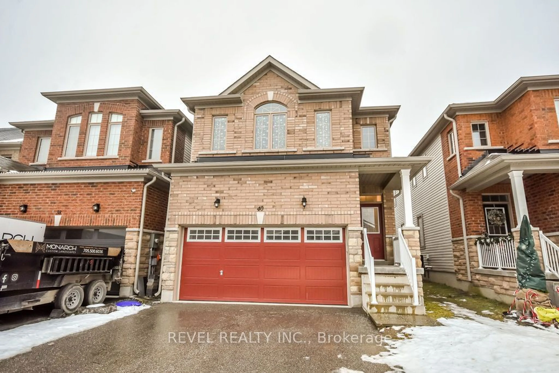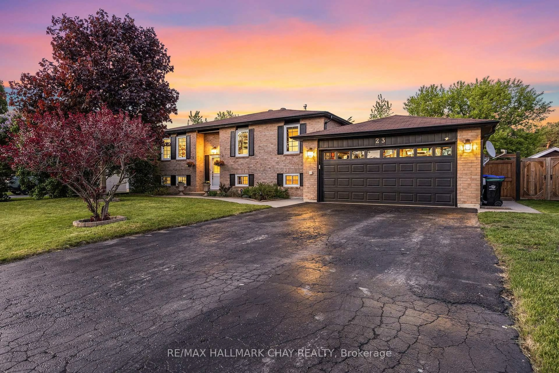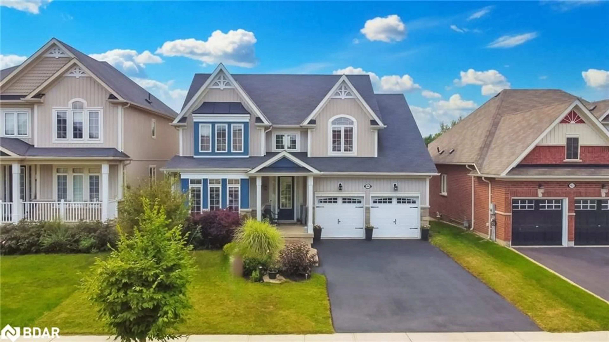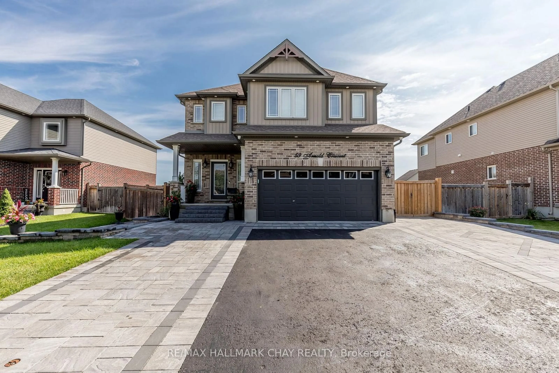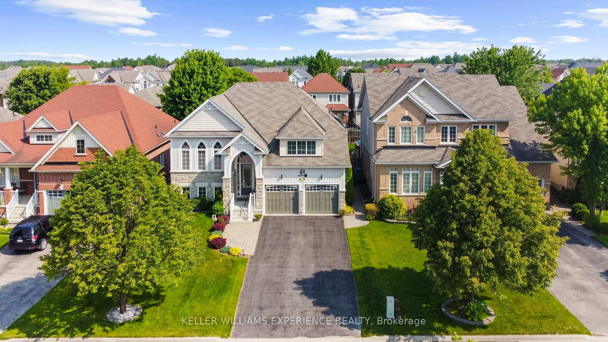52 Baycroft Blvd, Essa, Ontario L0M 1B5
Contact us about this property
Highlights
Estimated valueThis is the price Wahi expects this property to sell for.
The calculation is powered by our Instant Home Value Estimate, which uses current market and property price trends to estimate your home’s value with a 90% accuracy rate.Not available
Price/Sqft$439/sqft
Monthly cost
Open Calculator
Description
PRICE REDUCTION ALERT!!! NEWLY BUILT HOME FT. 2599 SQFT ON A PRIVATE RAVINE LOT WITH NO HOMES BEHIND! Welcome to your next home on Baycroft Blvd! This 2-storey home complete in 2024 offers a tranquil retreat. The property feature an attached double-car garage. with inside entry and a double-wide driveway for 4 cars. Inside, the expansive of living space above grade boasts 9" ceilings on the Main level. The open-concept Kitchen + Living room showcase a gas fireplace and elegant tile + hardwood floor, while the generously sized Kit. offers upgrades including plenty of cabinetry, an island with a double sink + Stainless Steel appliances. A separate formal Dining room and Family room host plush carpeting underfoot. Ascend the staircase to find a spacious Primary Bed with a walk-in closet and luxurious ensuite feature a large glass-walled shower, dual vanity, and soaker tub. Three additional Bedrooms share a 2nd Bath. The unfinished WO basement + 2nd entrance from the garage, holds great potential for developing a 2nd unit. A proposed base. apartment consists of 2 Bedrooms is drawn by Dinh Design
Property Details
Interior
Features
Exterior
Features
Parking
Garage spaces 2
Garage type Attached
Other parking spaces 2
Total parking spaces 4
Property History
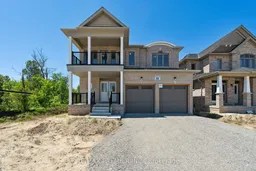 23
23