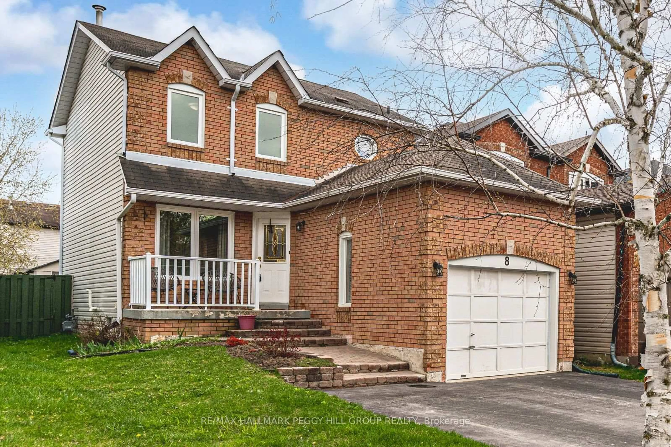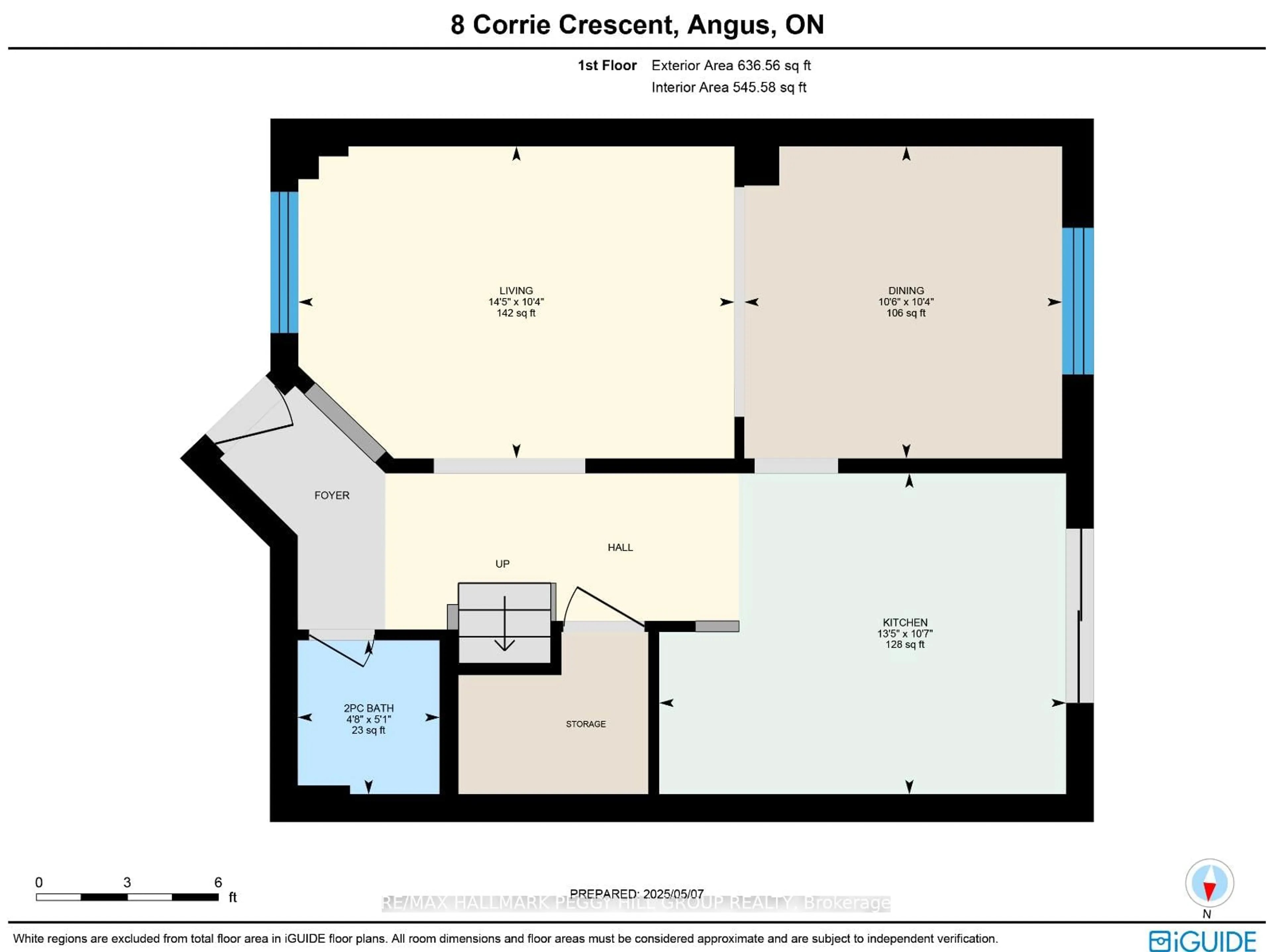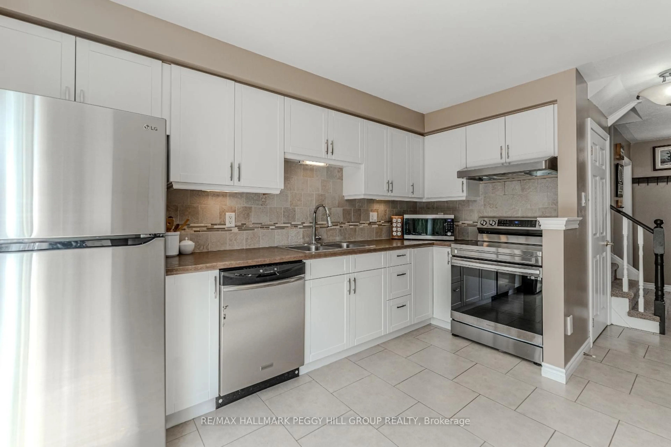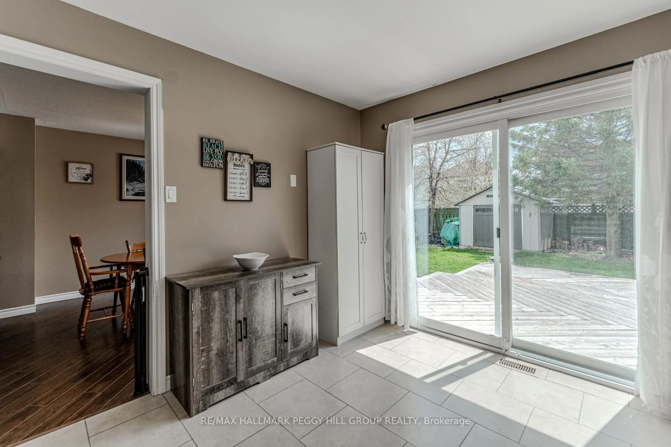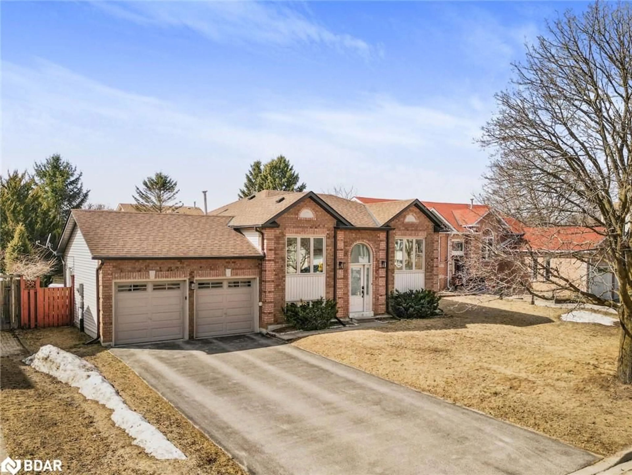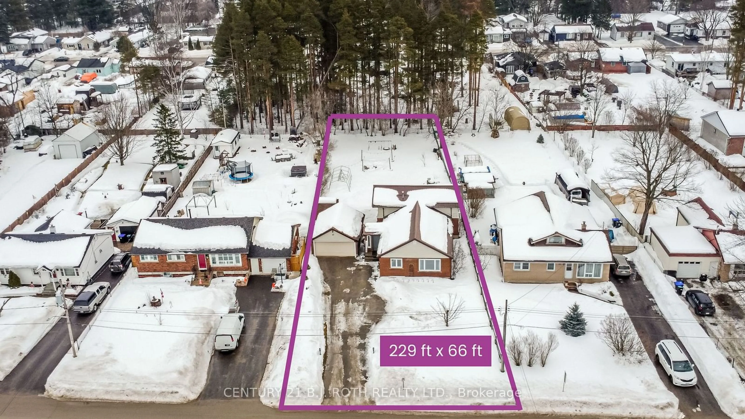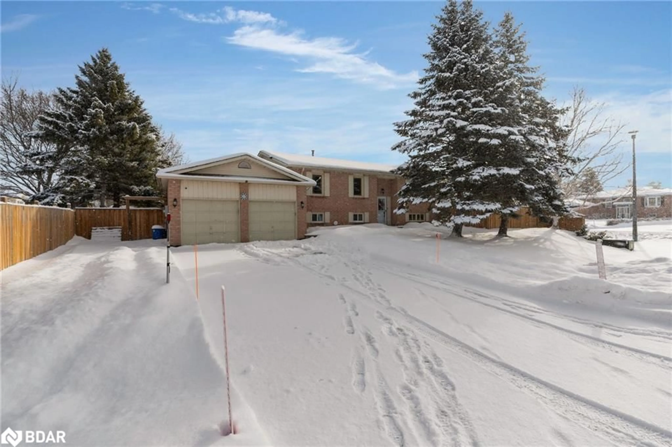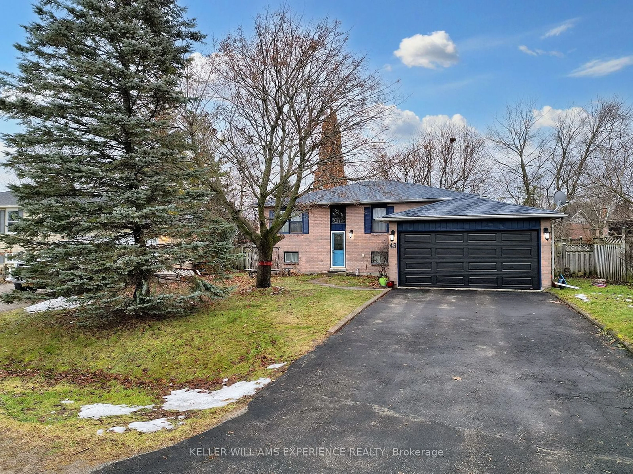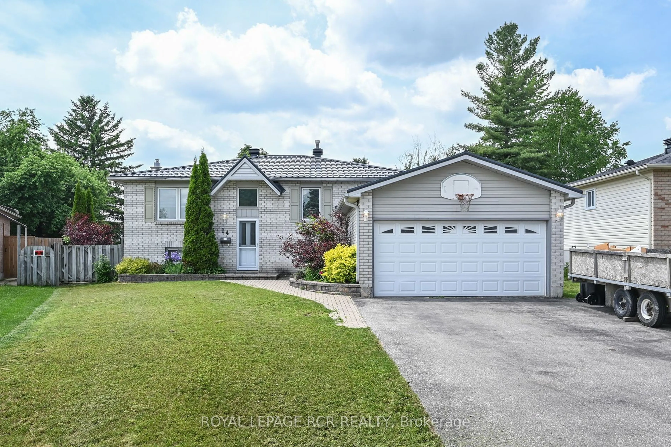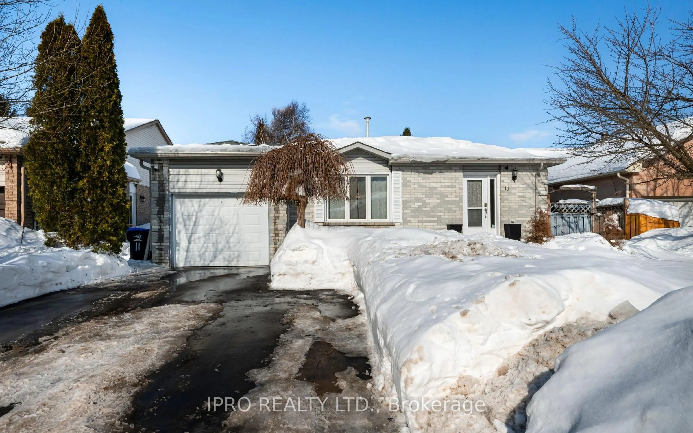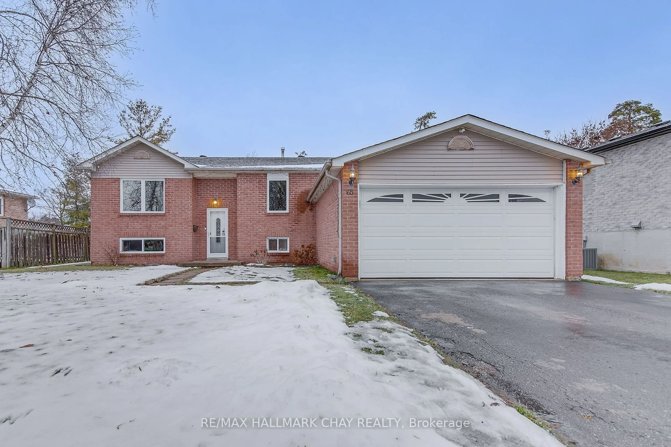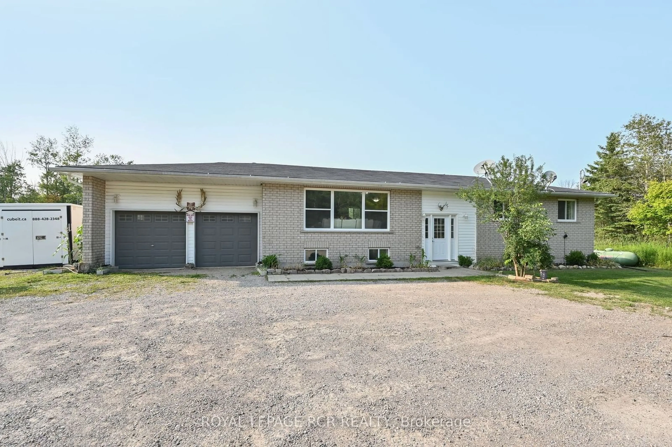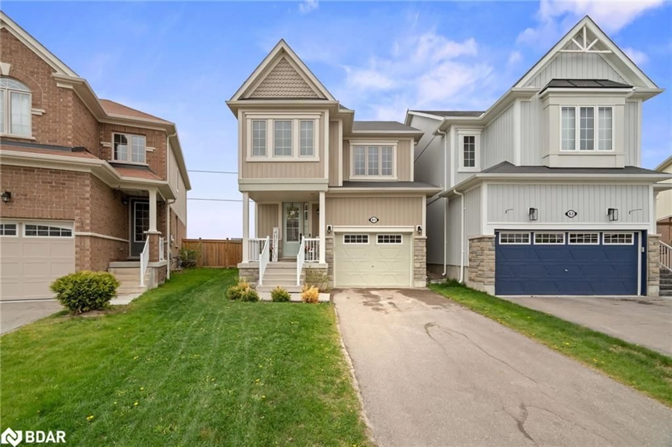Contact us about this property
Highlights
Estimated valueThis is the price Wahi expects this property to sell for.
The calculation is powered by our Instant Home Value Estimate, which uses current market and property price trends to estimate your home’s value with a 90% accuracy rate.Not available
Price/Sqft$536/sqft
Monthly cost
Open Calculator
Description
THE MISSING LINK IN YOUR HOME SEARCH! Jump into homeownership with this cheerful and move-in-ready 2-storey link home in one of Angus's most convenient and community-focused neighbourhoods! Whether you're walking the pup at the nearby dog park, grabbing a coffee around the corner, heading to the library for a quiet afternoon read, or dropping by the rec centre for activities and programs, everything you need is within reach, including parks, schools, shops and restaurants. Out front, a freshly repaved double-wide driveway and attached garage offer loads of parking, while out back, the fully fenced yard is ready for summer hangouts with a multi-tiered deck and a handy storage shed, plus space to garden, play or just relax. Inside, the bright white kitchen brings the charm with a tile and glass backsplash, under-cabinet lighting and ceramic floors, flowing into a living and dining area lined with rich wood flooring, ideal for cozy nights or lively dinners with friends. Upstairs, three sunny bedrooms include a generous primary with semi-ensuite access. Add in newer appliances, an updated furnace and an unfinished basement with future potential, and you've got a home that's ready to grow with you!
Property Details
Interior
Features
Main Floor
Dining
3.15 x 3.2Living
3.15 x 4.39Kitchen
3.23 x 4.09Exterior
Features
Parking
Garage spaces 1
Garage type Attached
Other parking spaces 3
Total parking spaces 4
Property History
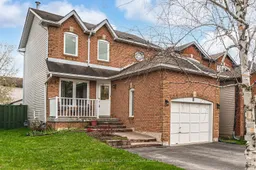 14
14
