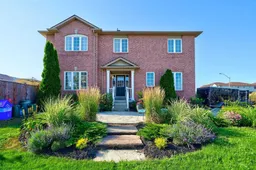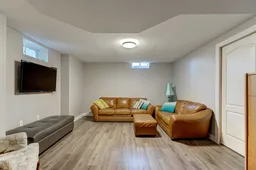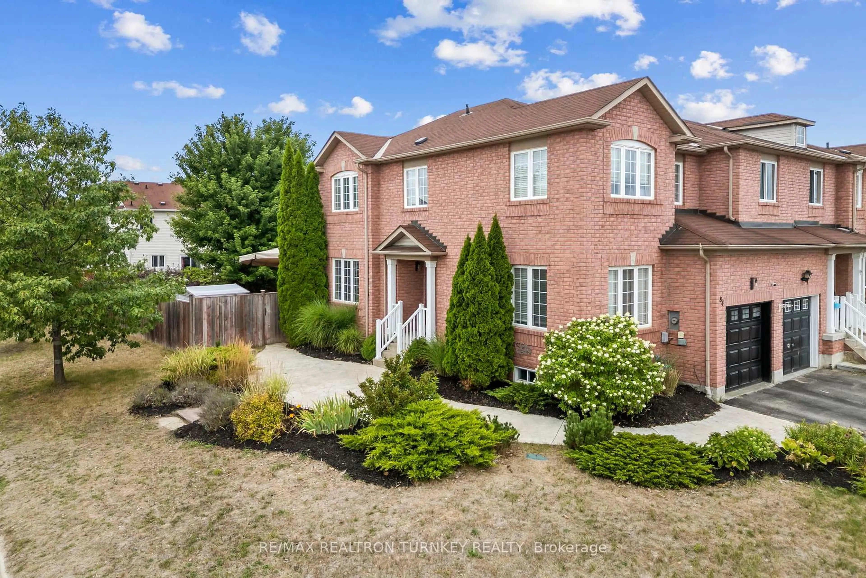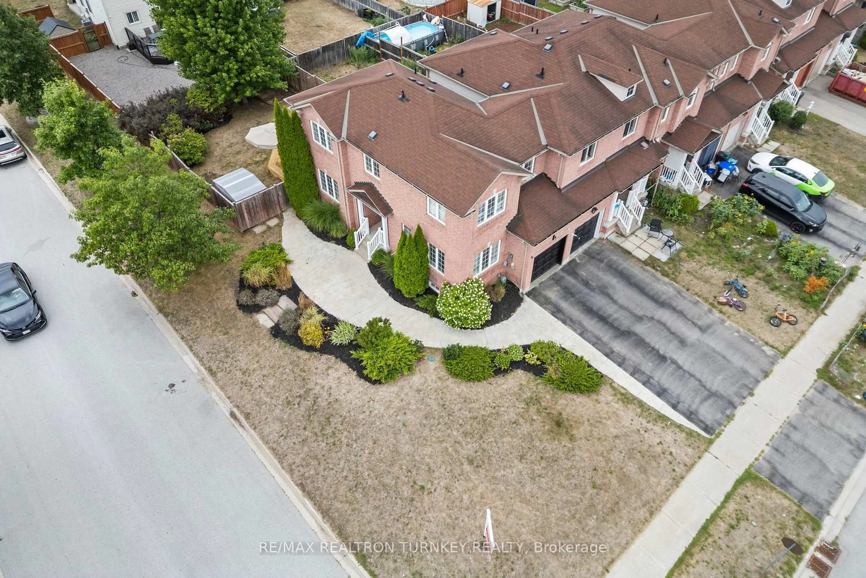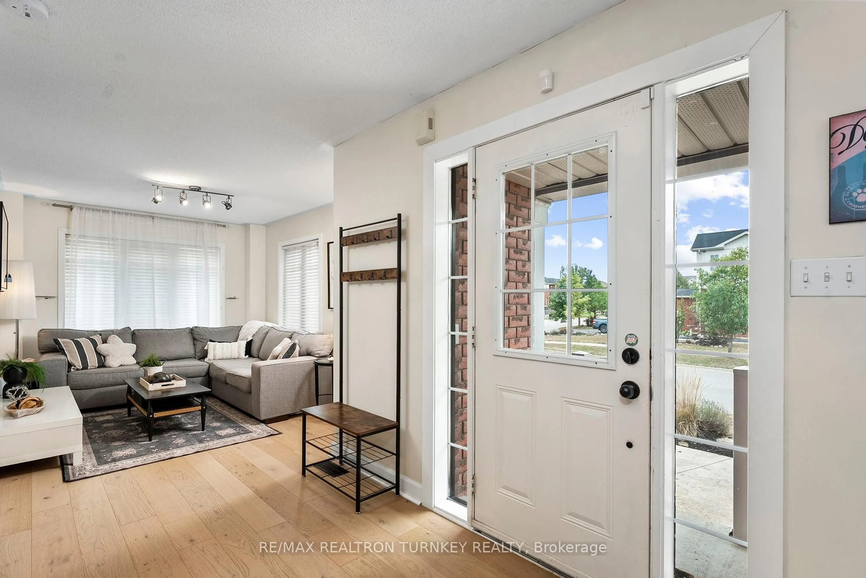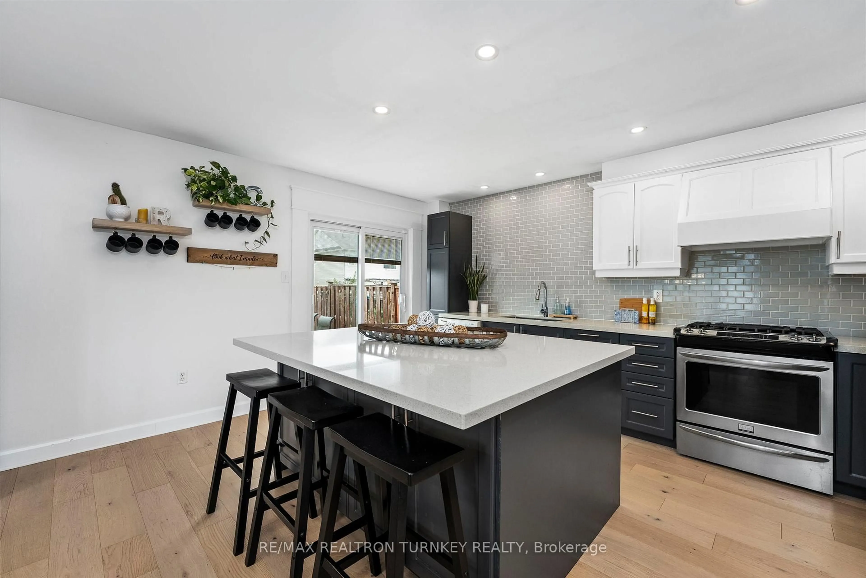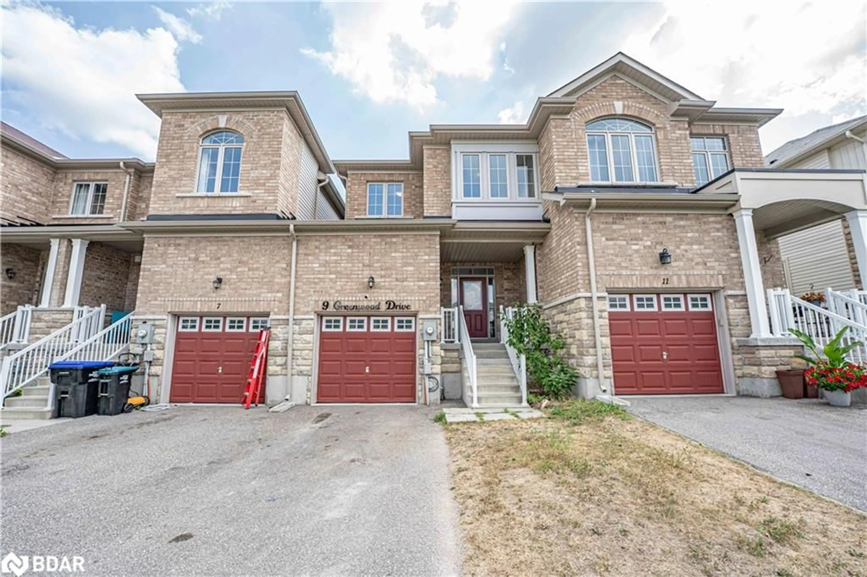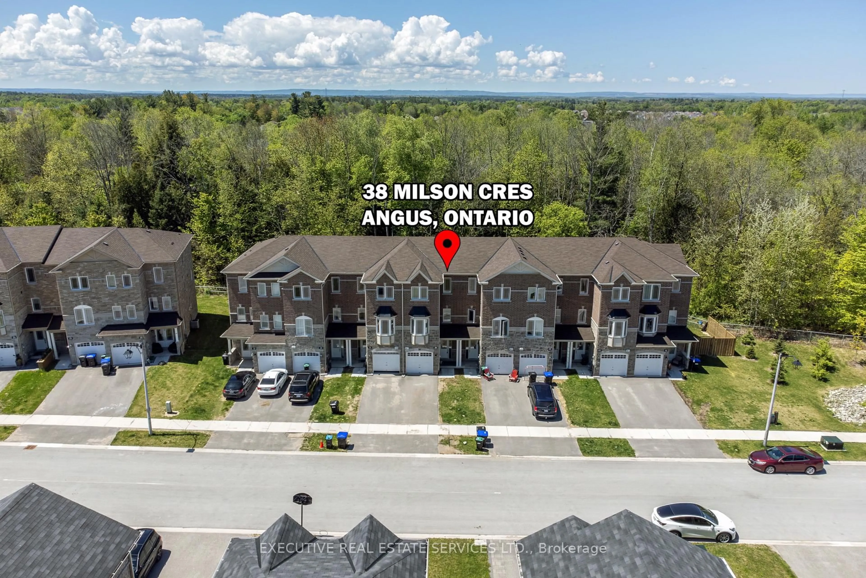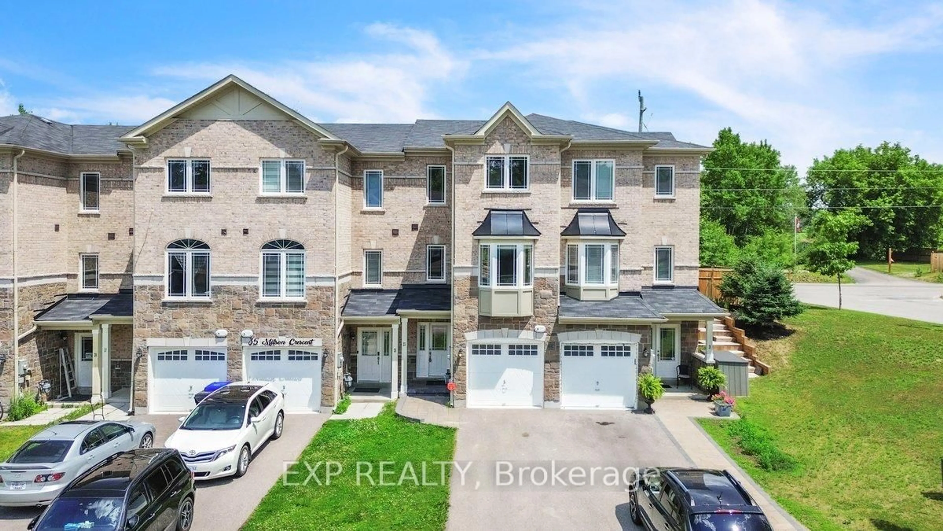84 Admiral Cres, Essa, Ontario L0M 1B4
Contact us about this property
Highlights
Estimated valueThis is the price Wahi expects this property to sell for.
The calculation is powered by our Instant Home Value Estimate, which uses current market and property price trends to estimate your home’s value with a 90% accuracy rate.Not available
Price/Sqft$408/sqft
Monthly cost
Open Calculator
Description
Welcome to 84 Admiral Crescent in Angus! This beautifully updated end-unit townhome is the perfect blend of space, style, and convenience, ideal for first-time buyers, downsizers, or families looking for more room. Set on an oversized 33 x 117 ft corner lot, it truly feels like a detached home! Inside, you'll love the bright, open-concept main floor, featuring wide-plank light oak hardwood throughout. The renovated kitchen is the heart of the home with an oversized quartz centre island, pot lights, and an eat-in dining area with a walkout to the backyard deck, perfect for entertaining or family meals. The kitchen and dining flow seamlessly into a cozy living room filled with natural light from the large windows, creating an inviting space to relax or host guests. Upstairs, the spacious primary suite offers a walk-in closet and a spa-like 5-piece renovated ensuite. Two additional bedrooms feature large windows and plenty of closet space, ideal for kids, guests, or a home office. The finished basement extends your living space with a bright rec room and a convenient 2-piece bath, giving you flexibility for a playroom, gym, or movie nights. Step outside to a fully fenced backyard complete with a huge deck and storage shed. The attached garage plus double driveway allows for parking up to three vehicles, plenty of room for family and visitors. Located in a sought-after, family-friendly community, you're close to schools, parks, trails, golf, shopping, and Base Borden. Whether you're buying your first home, looking to right-size, or ready for more space, this move-in ready townhome offers everything you need and more.
Upcoming Open House
Property Details
Interior
Features
Main Floor
Foyer
3.24 x 2.08hardwood floor / Access To Garage / Closet
Kitchen
4.59 x 3.06hardwood floor / Centre Island / Pot Lights
Breakfast
4.59 x 0.0Eat-In Kitchen / W/O To Deck / Breakfast Bar
Dining
4.59 x 2.97Combined W/Kitchen / Large Window / Open Concept
Exterior
Features
Parking
Garage spaces 1
Garage type Attached
Other parking spaces 2
Total parking spaces 3
Property History
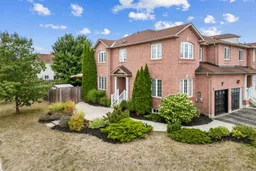 38
38